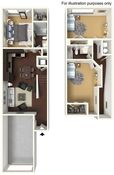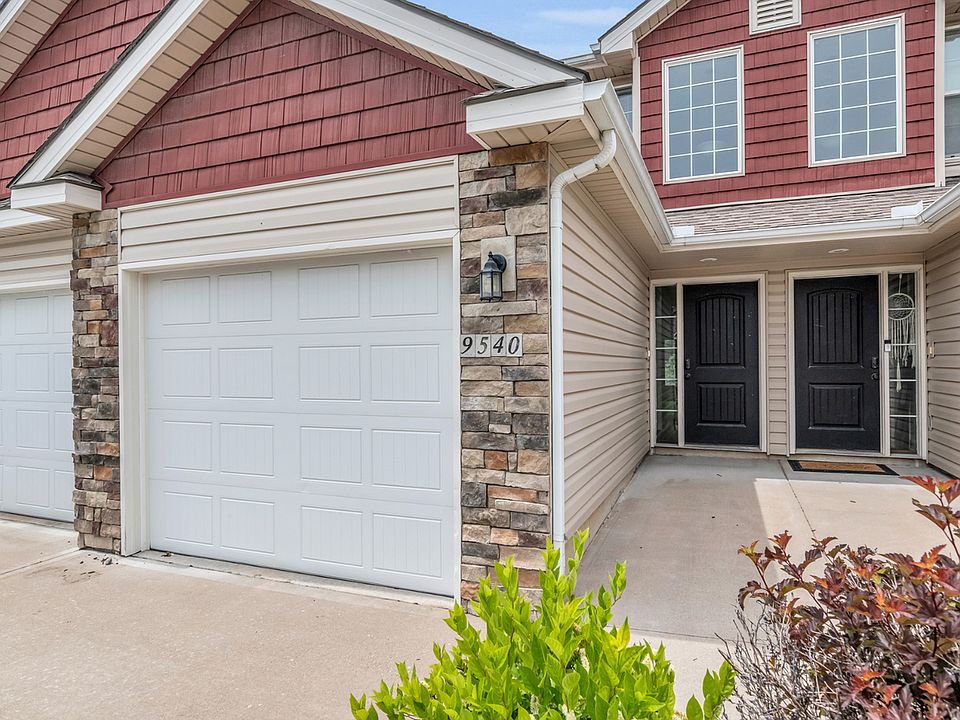1 unit available Jun 27

1 unit available Jun 27

1 unit avail. Jul 17 | 1 unit avail. Jul 30

| Day | Open hours |
|---|---|
| Mon - Fri: | 9 am - 6 pm |
| Sat: | 10 am - 4 pm |
| Sun: | Closed |
Use our interactive map to explore the neighborhood and see how it matches your interests.
Staley Crossing has a walk score of 47, it's car-dependent.
The schools assigned to Staley Crossing include Fox Hill Elementary School, New Mark Middle School, and Staley High School.
Yes, Staley Crossing has in-unit laundry for some or all of the units.
Staley Crossing is in the Meadowbrook Heights neighborhood in Kansas City, MO.
Cats are allowed, with a maximum weight restriction of 65lbs. A maximum of 2 cats are allowed per unit. This building has a one time fee of $300 and monthly fee of $35 for cats. Dogs are allowed, with a maximum weight restriction of 65lbs. A maximum of 2 dogs are allowed per unit. This building has a one time fee of $300 and monthly fee of $35 for dogs.
Yes, 3D and virtual tours are available for Staley Crossing.

