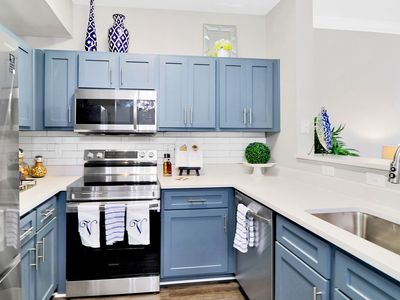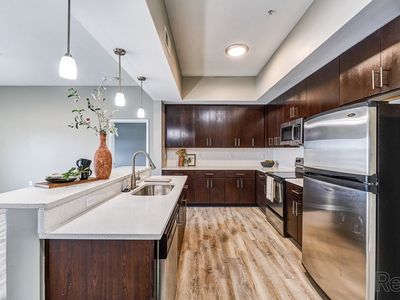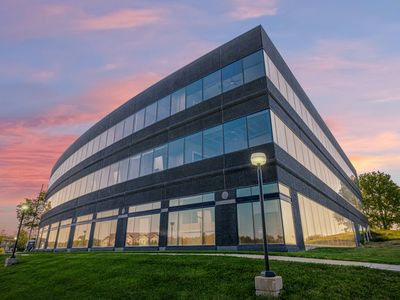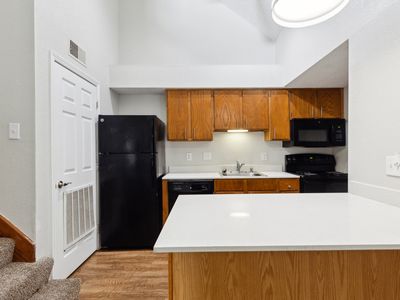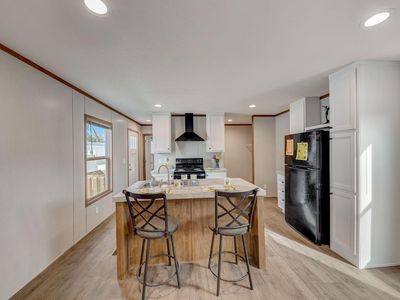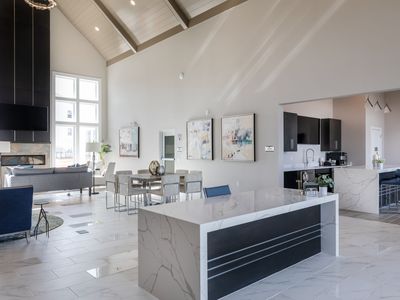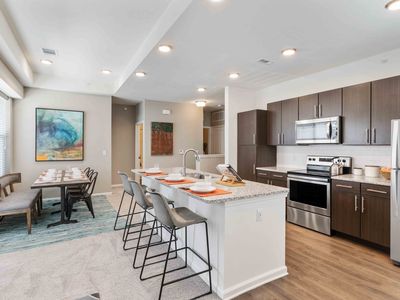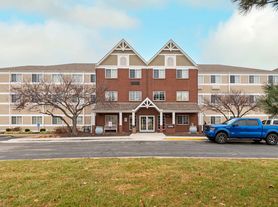Available units
Unit , sortable column | Sqft, sortable column | Available, sortable column | Base rent, sorted ascending |
|---|---|---|---|
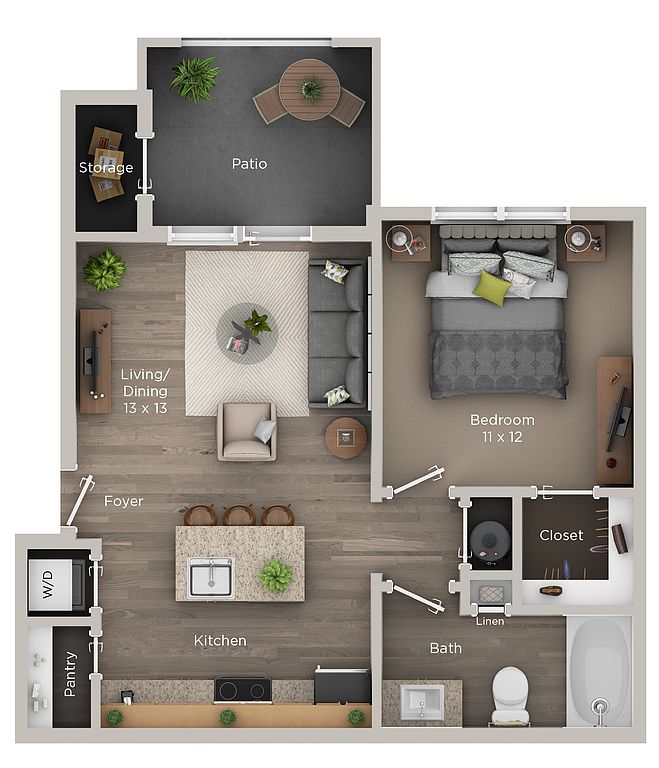 | 598 | Nov 24 | $1,241 |
 | 598 | Oct 3 | $1,251 |
 | 598 | Now | $1,295 |
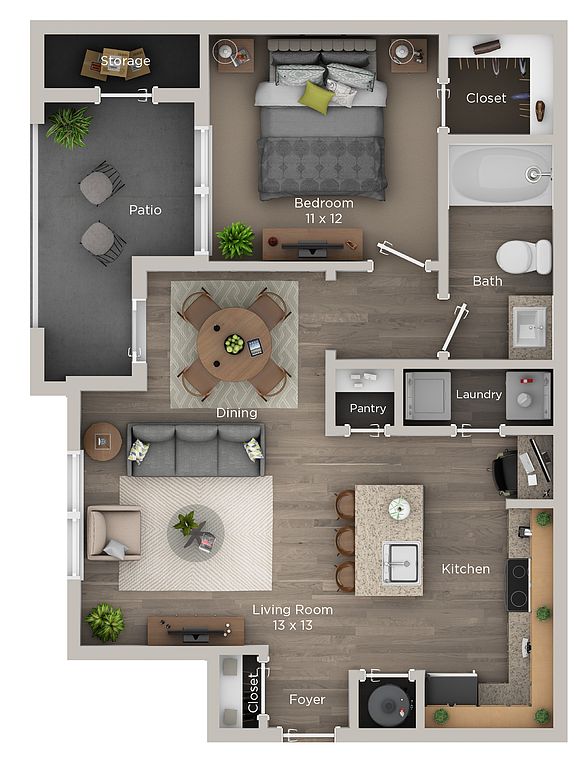 | 725 | Oct 16 | $1,311 |
 | 598 | Nov 19 | $1,316 |
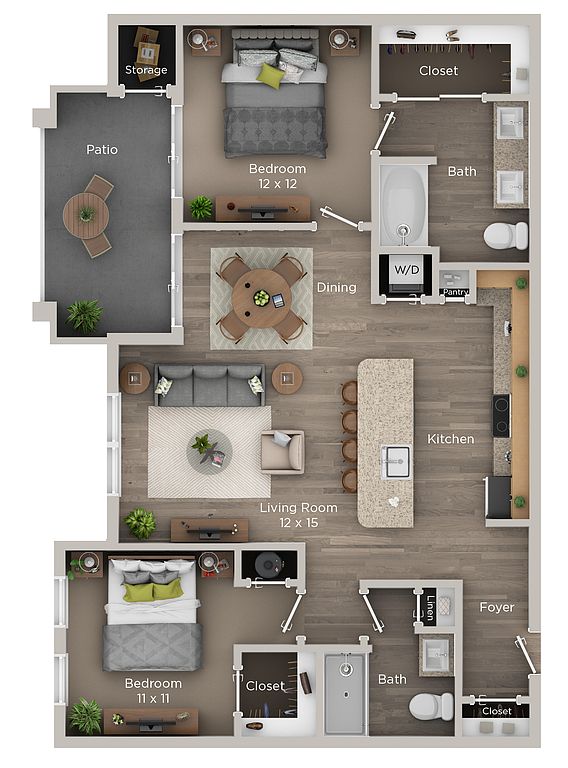 | 1,087 | Now | $1,649 |
 | 1,087 | Nov 10 | $2,022 |
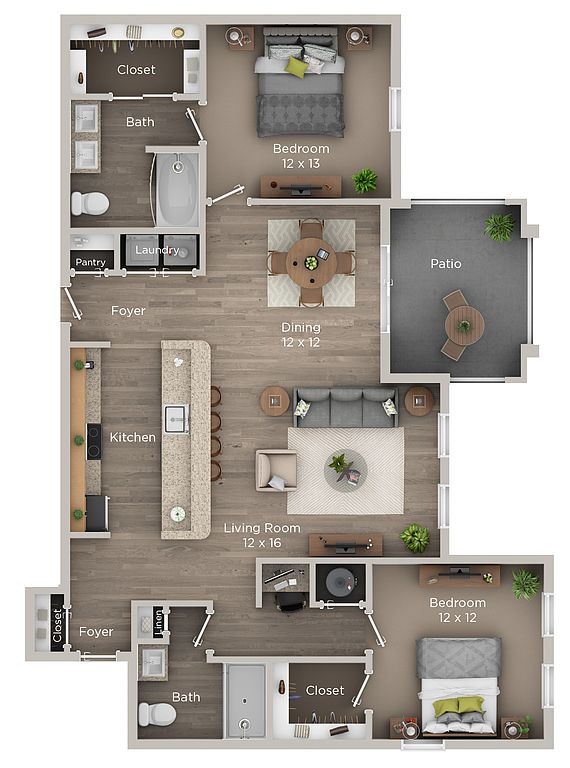 | 1,277 | Oct 1 | $2,112 |
 | 1,277 | Oct 25 | $2,192 |
What's special
Office hours
| Day | Open hours |
|---|---|
| Mon: | 9 am - 6 pm |
| Tue: | 9 am - 6 pm |
| Wed: | 10 am - 6 pm |
| Thu: | 9 am - 6 pm |
| Fri: | 9 am - 6 pm |
| Sat: | 10 am - 5 pm |
| Sun: | Closed |
Property map
Tap on any highlighted unit to view details on availability and pricing
Facts, features & policies
Building Amenities
Community Rooms
- Business Center: Conference Room & Co-Working Office Space
- Club House: Newly Renovated Clubhouse
- Fitness Center: Newly Renovated 24 Hour Fitness Center
- Pet Washing Station
- Recreation Room: Billiards Table & Shuffleboard
Fitness & sports
- Basketball Court: Outdoor Basketball Court
Other
- In Unit: Full-sized or Stacked In-Unit Washer/Dryer
- Swimming Pool: Sparkling Outdoor Pool
Outdoor common areas
- Sundeck: Beautiful Sundeck Featuring Grilling Station & Out
Services & facilities
- On-Site Maintenance: 24-7 Emergency Maintenance
- On-Site Management: On-Site Management Team
- Online Rent Payment: Online Resident Portal & App
- Pet Park: Bark Park
- Storage Space
Unit Features
Appliances
- Dryer: Full-sized or Stacked In-Unit Washer/Dryer
- Washer: Full-sized or Stacked In-Unit Washer/Dryer
Cooling
- Central Air Conditioning: Central Heating & AC
Flooring
- Wood: Wood Plank Flooring
Other
- Balcony: Patio or Balcony Available
- Patio Balcony: Patio or Balcony Available
- Renovated Apartment With Granite Countertops, Upda
Policies
Parking
- Detached Garage: Garage Lot
- Garage: Attached Garages Available
- Parking Lot: Other
Lease terms
- 6, 7, 8, 9, 10, 11, 12
Pets
Dogs
- Allowed
- $300 one time fee
- $30 monthly pet fee
- Restrictions: $30 pet rent per pet & $300 nonrefundable fee per pet. Maximum of 2 pets.
Cats
- Allowed
- $300 one time fee
- $30 monthly pet fee
- Restrictions: $30 pet rent per pet & $300 nonrefundable fee per pet. Maximum of 2 pets.
Special Features
- Complimentary Resident Car Wash
- Crown Moldings & Wainscoting Details
- Demonstration Kitchen & Complimentary Coffee Bar
- Double Vanities In Select Units
- Expansive Closets
- Extra Storage Closet In Select Units
- Heated
- Kitchen Islands/breakfast Bars
- Onsite Vacuum For Vehicles & Tire Air Pump
- Open Layouts
- Oversized Attached Garages With Select Units
- Personal Fenced-in Pet Yard In Select Units
- Private Entrances
- Renovated Apartments Available
- Stainless Steel Or Black Appliances Available
- Walking & Jogging Trails
- Window Coverings
Neighborhood: Prairie Point
This area near KCI Airport has newer housing, quiet subdivisions, and easy commuting options. Rentals generally range from $1,100 and $1,700.
Powered by Zillow data and AI technology.
Areas of interest
Use our interactive map to explore the neighborhood and see how it matches your interests.
Travel times
Points of Interest
Groceries | Distance |
|---|---|
| Aldi | 1 mi |
| Byte Federal Bitcoin ATM (Worlds Liquors) | 1 mi |
| Heavenly Olive Oils & Vinegars | 0.9 mi |
| Liquor Land | 1 mi |
| Swagat Spice Bazaar | 0.5 mi |
| Riverstone Apartments has 5 grocery stores within a 1 mile distance. | |
Shopping | Distance |
|---|---|
| Barnes & Noble | 0.6 mi |
| Rally House Boardwalk | 1 mi |
| Quiktrip | 0.9 mi |
| The Running Well Store | 1 mi |
| Victoria's Secret | 0.6 mi |
| Riverstone Apartments has 5 shopping centers within a 1 mile distance. | |
Parks and recreation | Distance |
|---|---|
| Tiffany Greens Golf Club | 1 mi |
| Park Hill Aquatic Center | 1 mi |
| Zumiez | 0.6 mi |
| Tiffany Hills Sports Complex | 0.5 mi |
| Barry Road Park | 0.8 mi |
| Riverstone Apartments has 5 parks and recreation locations within a 1 mile distance. | |
Fitness | Distance |
|---|---|
| Barry Road Park | 0.8 mi |
| Genesis Health Clubs - Boardwalk | 0.9 mi |
| 9Round | 0.9 mi |
| Pure Barre | 0.3 mi |
| Embassy Suites Fitness Center | 1 mi |
| Riverstone Apartments has 5 fitness centers within a 1 mile distance. | |
Nearby schools in Kansas City
GreatSchools rating
- 4/10Alfred L. Renner Elementary SchoolGrades: K-5Distance: 1 mi
- 4/10Congress Middle SchoolGrades: 6-8Distance: 1.1 mi
- 9/10Park Hill High SchoolGrades: 9-12Distance: 0.9 mi
Frequently asked questions
Riverstone Apartments has a walk score of 30, it's car-dependent.
Riverstone Apartments has a transit score of 13, it has minimal transit.
The schools assigned to Riverstone Apartments include Alfred L. Renner Elementary School, Congress Middle School, and Park Hill High School.
Yes, Riverstone Apartments has in-unit laundry for some or all of the units.
Riverstone Apartments is in the Prairie Point neighborhood in Kansas City, MO.
This building has a one time fee of $300 and monthly fee of $30 for dogs. This building has a one time fee of $300 and monthly fee of $30 for cats.
Market Trends
Rental market summary
The average rent for all beds and all property types in Kansas City, MO is $1,390.
$1,390
-$10
+$40
1,631
