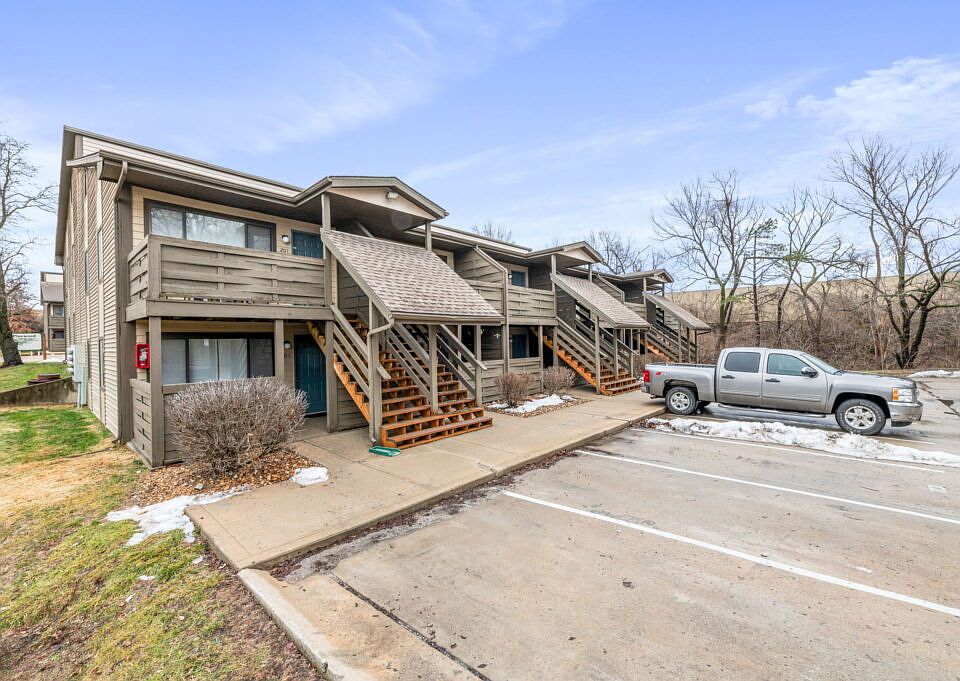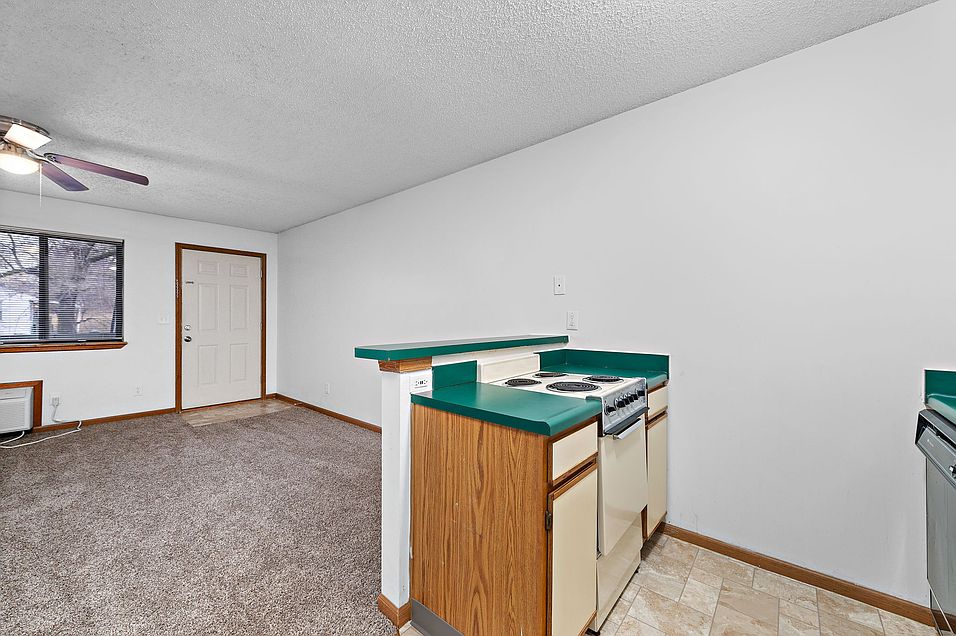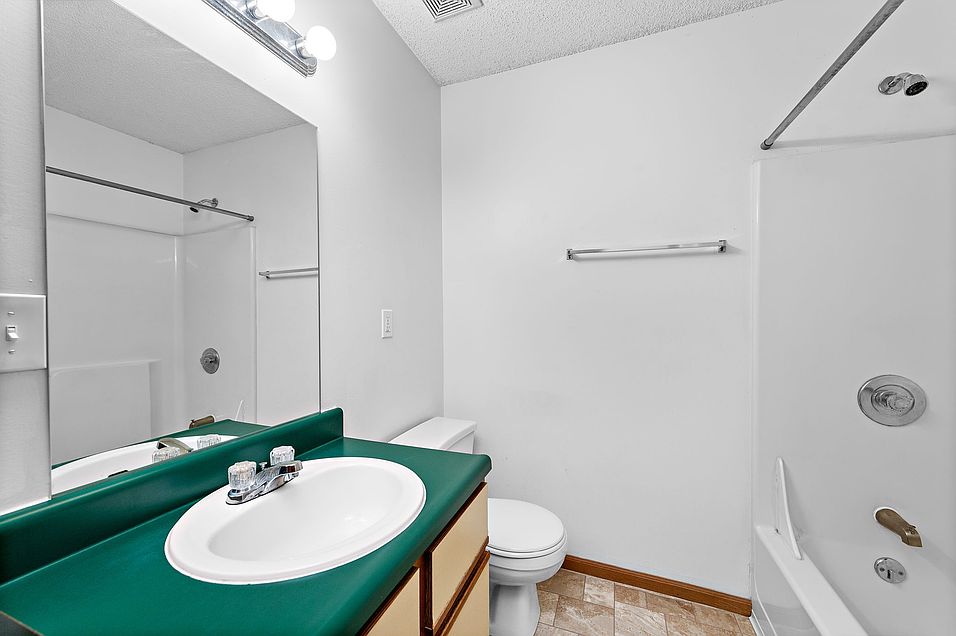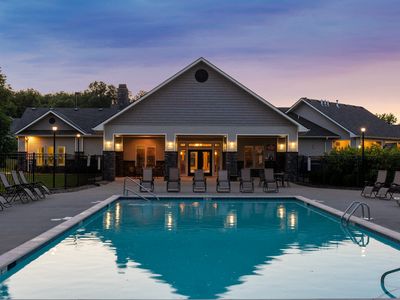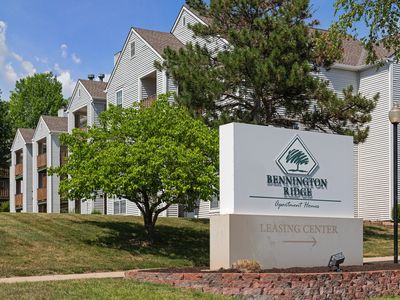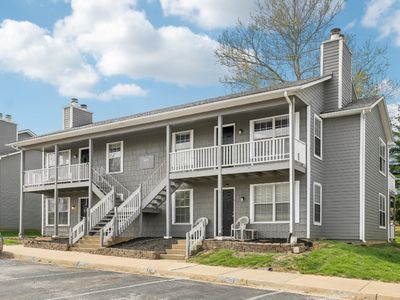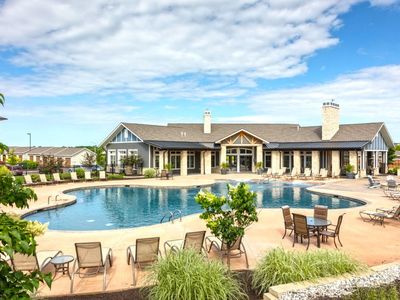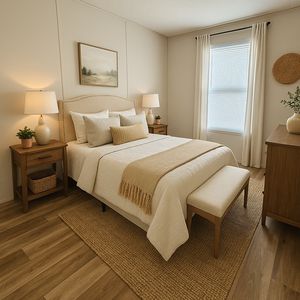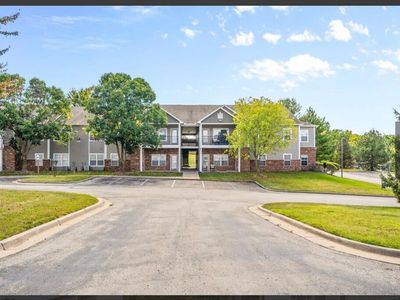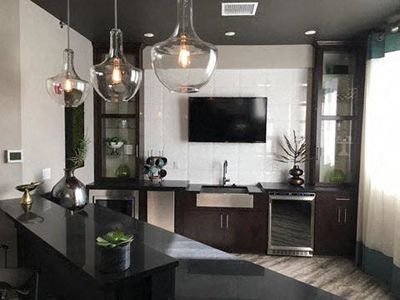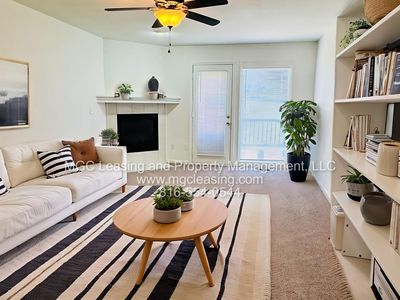Welcome Home to Pinewood Studios | Affordable, Renovated Studio Living in North KC
Looking for a stylish, budget-friendly place to call home? Pinewood Studio Apartments offers renovated and spacious studios designed for comfort and convenience all at an affordable price. With fresh paint, new flooring, and updated kitchens, these studios offer a clean, modern feel that's move-in ready.
Prime Location
Conveniently located near I-35, Pinewood Studios puts you within minutes of Gladstone, Midtown, and Downtown Kansas City. Whether you're commuting for work or heading out to explore the KC metro, you'll love the easy access to everything.
What Residents Love:
-Updated kitchens with fridge, stove, microwave, and dishwasher (in most units)
-Fresh flooring plush carpet or hardwood-style options
-Energy-efficient PTAC units for both heating and cooling
-On-site laundry for easy wash days
-Spacious layouts with ample closet space
-Off-street parking included
-Cat-friendly community
Utilities & Fees:
-Tenants pay electric and a monthly water fee of $45
-Application Fee: $55 (non-refundable)
-Security Deposit: $300 (refundable)
-Holding Fee: $200 (non-refundable)
We are cat-friendly!
Cats are welcome at this property, with a $250 non-refundable pet fee per cat and $35 monthly pet rent per cat.
Note: Photos and 3D tours may reflect similar units. Layouts and finishes may vary.
Pinewood Studios
5225-5227 N Brighton Pl, Kansas City, MO 64119
Apartment building
Studio
Pet-friendly
Shared laundry
Available units
Price may not include required fees and charges
Price may not include required fees and charges.
3D tour
1 of 8 photos
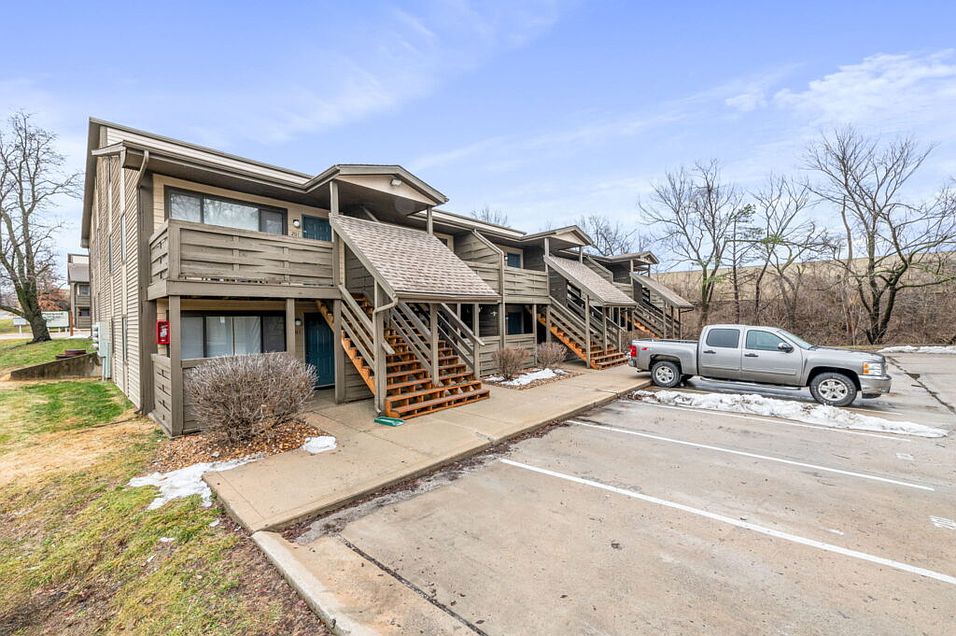
Image 1 of 8
$725+·Studio, 1 bath
UnitSqftBase rentAvailable
500$725Now
What's special
Fresh paintUpdated kitchensNew flooringSpacious layoutsAmple closet spaceClean modern feelRenovated and spacious studios
Office hours
| Day | Open hours |
|---|---|
| Mon - Fri: | 9 am - 5 pm |
| Sat: | Closed |
| Sun: | Closed |
Facts, features & policies
Building Amenities
Other
- Laundry: Shared
Unit Features
Appliances
- Dishwasher
- Microwave Oven
- Range Oven
- Refrigerator
Cooling
- Air Conditioning
Other
- 1 Parking Spot
- Electric Stove/oven
- Furnished
- Laminate Kitchen Counters
- No Smoking
- Open Floor Plan
- Tenant Pays All Electric
Policies
Lease terms
- One year
Pets
Cats
- Allowed
Small dogs
- Not allowed
Large dogs
- Not allowed
Parking
- Off Street Parking
Neighborhood: Glenhaven
Areas of interest
Use our interactive map to explore the neighborhood and see how it matches your interests.
Travel times
Nearby schools in Kansas City
GreatSchools rating
- 4/10Ravenwood Elementary SchoolGrades: K-5Distance: 0.9 mi
- 3/10Maple Park Middle SchoolGrades: 7, 8Distance: 0.8 mi
- 4/10Winnetonka High SchoolGrades: 9-12Distance: 0.7 mi
Market Trends
Rental market summary
The average rent for all beds and all property types in Kansas City, MO is $1,395.
Average rent
$1,395
Month-over-month
-$5
Year-over-year
+$40
Available rentals
1,505
Frequently asked questions
What is the walk score of Pinewood Studios?
Pinewood Studios has a walk score of 33, it's car-dependent.
What schools are assigned to Pinewood Studios?
The schools assigned to Pinewood Studios include Ravenwood Elementary School, Maple Park Middle School, and Winnetonka High School.
Does Pinewood Studios have in-unit laundry?
No, but Pinewood Studios has shared building laundry.
What neighborhood is Pinewood Studios in?
Pinewood Studios is in the Glenhaven neighborhood in Kansas City, MO.
What are Pinewood Studios's policies on pets?
Small dogs are not allowed. Large dogs are not allowed.
Does Pinewood Studios have virtual tours available?
Yes, 3D and virtual tours are available for Pinewood Studios.
