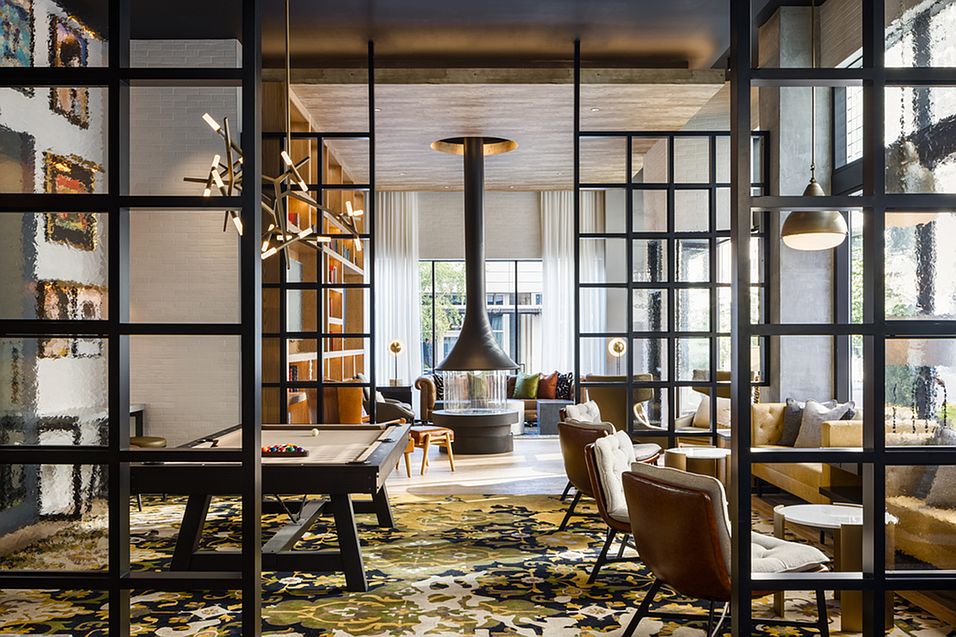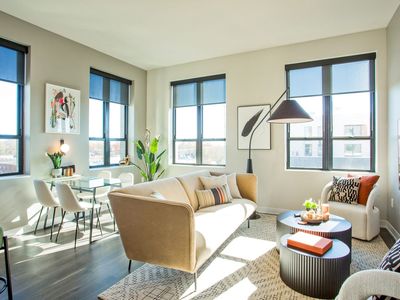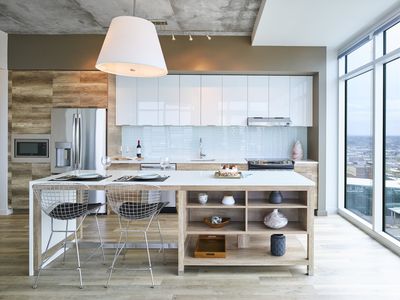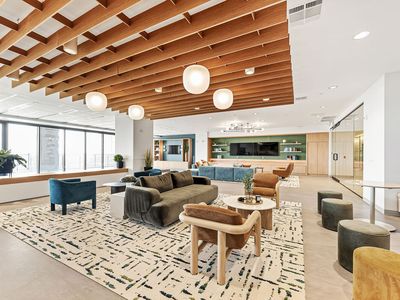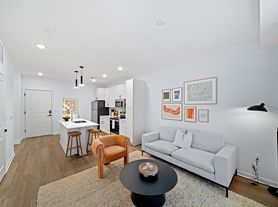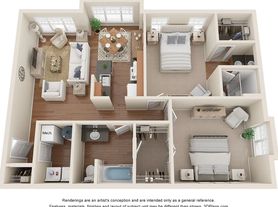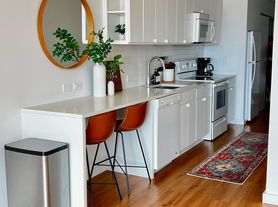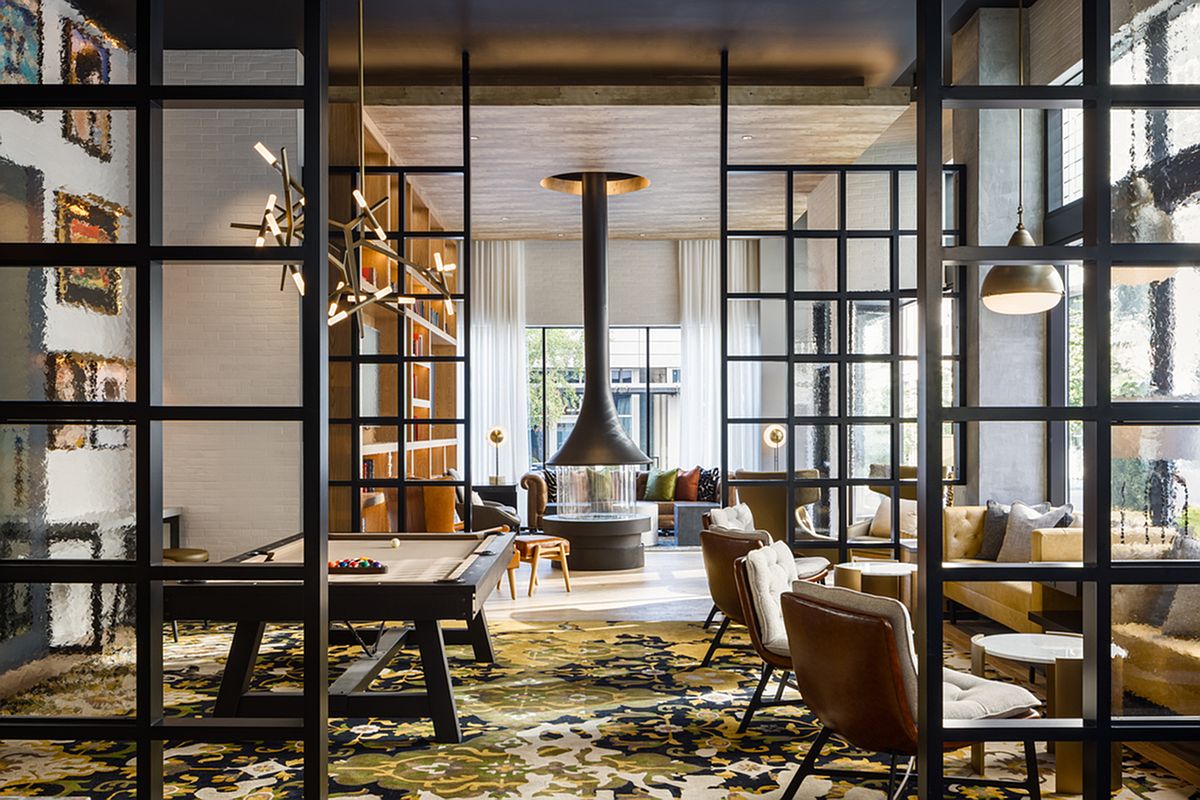
- Special offer! A Love Story Worth Sharing
It is official! Love and Football is in the air. Midland Lofts is raising a glass to toast the engagement of Kansas City favorite couple, and we invite you to celebrate with us with $13 application fee, $87 admin fee, and $0 deposit!
Move in by October 3 and save over $550 in upfront fees with promo code LOVE1387.
Available units
Unit , sortable column | Sqft, sortable column | Available, sortable column | Base rent, sorted ascending |
|---|---|---|---|
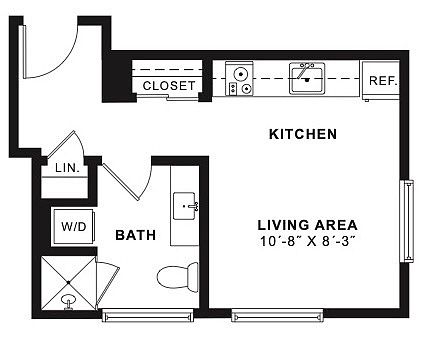 | 337 | Nov 8 | $965 |
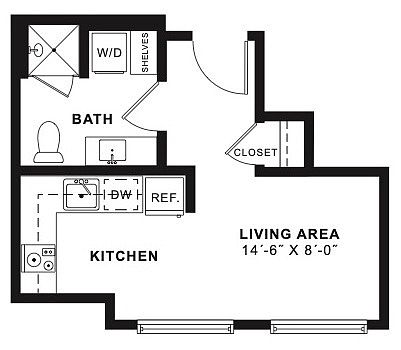 | 300 | Nov 8 | $970 |
 | 300 | Dec 9 | $985 |
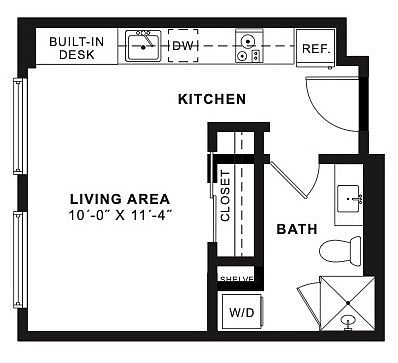 | 359 | Dec 22 | $995 |
 | 359 | Dec 7 | $1,020 |
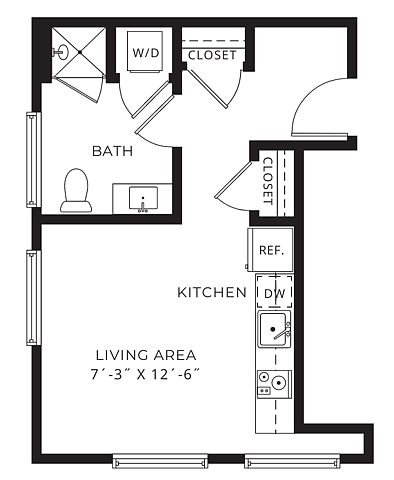 | 413 | Nov 19 | $1,205 |
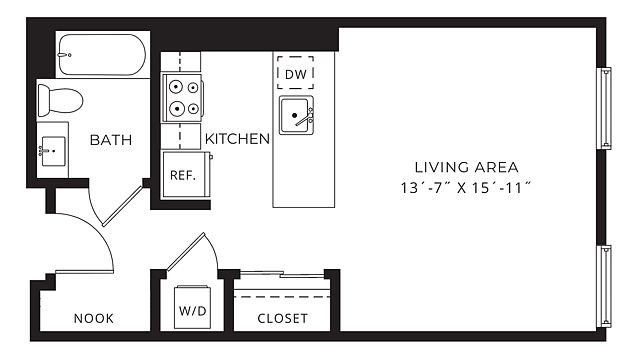 | 490 | Dec 6 | $1,205 |
 | 490 | Dec 30 | $1,215 |
 | 413 | Jan 17 | $1,275 |
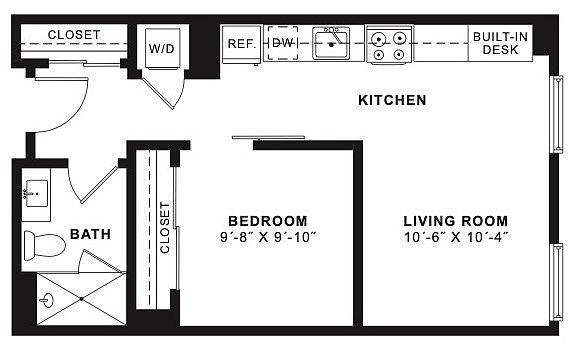 | 527 | Jan 8 | $1,425 |
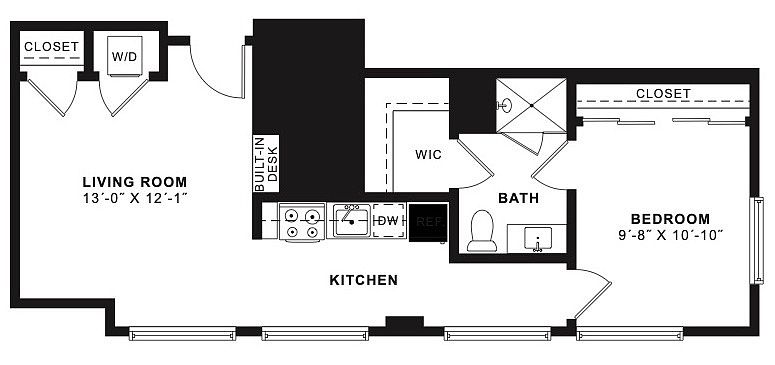 | 628 | Nov 18 | $1,715 |
What's special
Office hours
| Day | Open hours |
|---|---|
| Mon - Fri: | 9 am - 5:30 pm |
| Sat: | 10 am - 5 pm |
| Sun: | Closed |
Property map
Tap on any highlighted unit to view details on availability and pricing
Facts, features & policies
Building Amenities
Community Rooms
- Business Center
- Club House: Club Lounge
- Conference Room
- Fitness Center: Fully Equipped Fitness Center
Other
- In Unit: In Unit Washer / Dryer
- Shared: Community Laundry Rooms
Services & facilities
- Guest Suite
- Package Service: Luxer Package Lockers
Unit Features
Appliances
- Dryer: In Unit Washer / Dryer
- Washer: In Unit Washer / Dryer
Flooring
- Tile: Porcelain Bathroom Tile
Other
- Custom Closet Organizers
- Electricutilitiesincluded: Electricity Included in Rent
- Oversized Windows
- Stainless Steel Appliances
- Window Coverings: Modern Window Shades
Policies
Lease terms
- 6 months, 7 months, 9 months, 10 months, 11 months, 12 months, 13 months, 14 months, 15 months, 16 months, 17 months, 18 months
Pet essentials
- DogsAllowedNumber allowed2Monthly dog rent$25One-time dog fee$500
- CatsAllowedNumber allowed2Monthly cat rent$25One-time cat fee$500
Additional details
Special Features
- Coworking Spaces
- Entertainment Kitchen
- Gate: Historic Lobby and Entrance
- Group Excercise: Meditation Room
- Quartz Countertops
Neighborhood: Central Business District
Areas of interest
Use our interactive map to explore the neighborhood and see how it matches your interests.
Travel times
Nearby schools in Kansas City
GreatSchools rating
- 3/10Primitivo Garcia Elementary SchoolGrades: PK-6Distance: 0.8 mi
- 2/10Northeast Middle SchoolGrades: 7, 8Distance: 3.3 mi
- 2/10Northeast High SchoolGrades: 9-12Distance: 3.3 mi
Frequently asked questions
Midland Lofts has a walk score of 96, it's a walker's paradise.
Midland Lofts has a transit score of 71, it has excellent transit.
The schools assigned to Midland Lofts include Primitivo Garcia Elementary School, Northeast Middle School, and Northeast High School.
Yes, Midland Lofts has in-unit laundry for some or all of the units. Midland Lofts also has shared building laundry.
Midland Lofts is in the Central Business District neighborhood in Kansas City, MO.
A maximum of 2 dogs are allowed per unit. This building has a one time fee of $500 and monthly fee of $25 for dogs. A maximum of 2 cats are allowed per unit. This building has a one time fee of $500 and monthly fee of $25 for cats.

