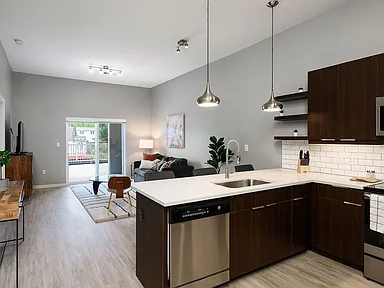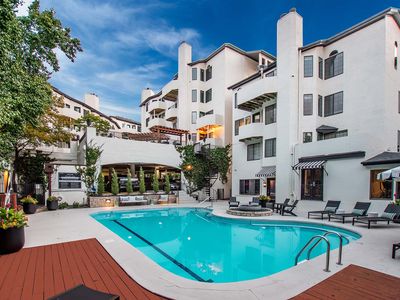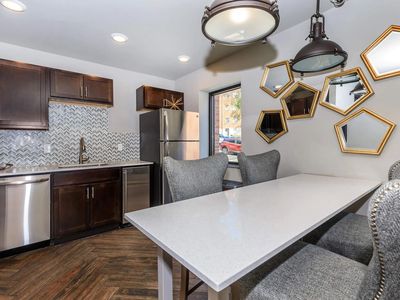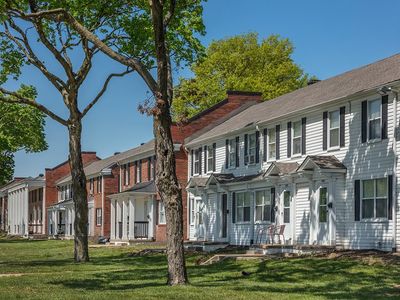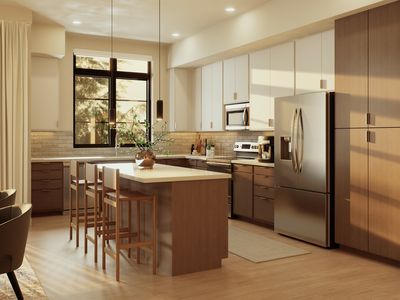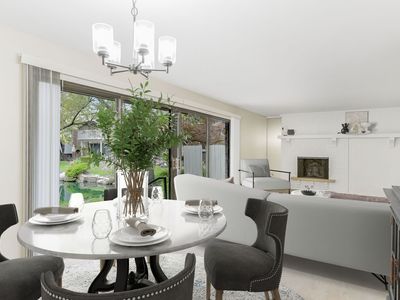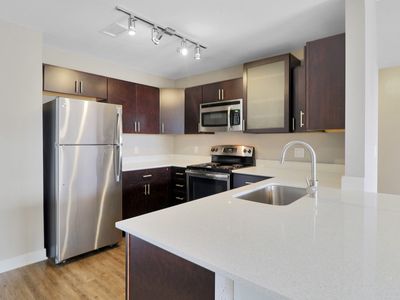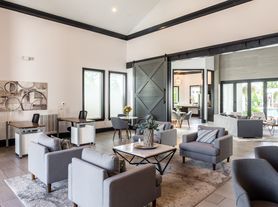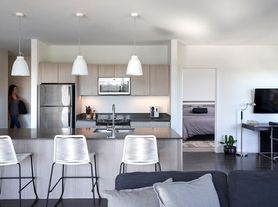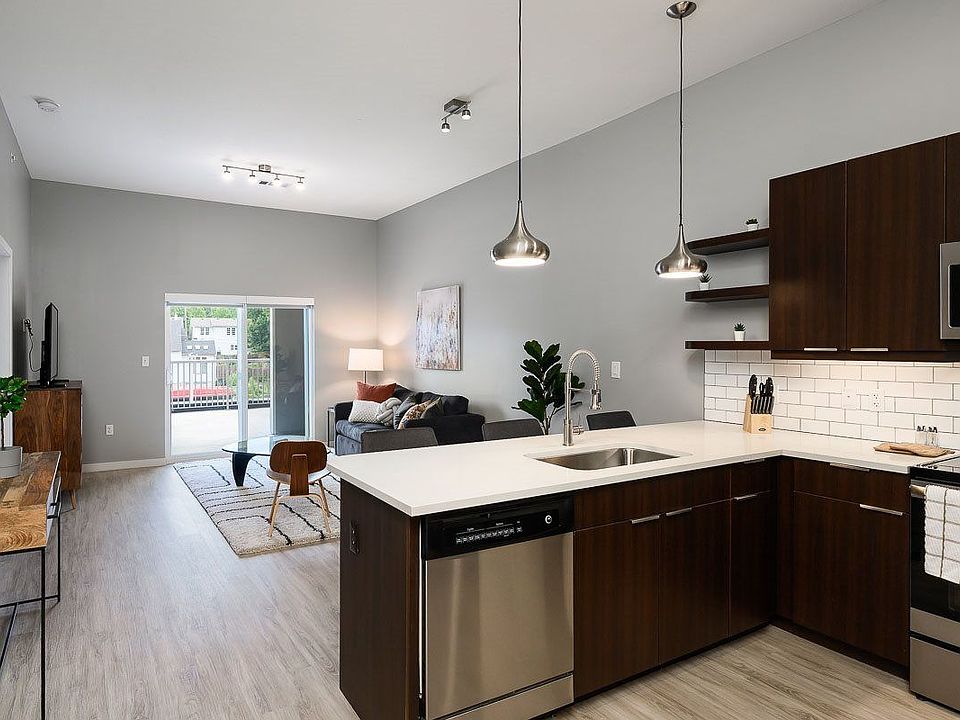
Brookside 51
5100 Oak St, Kansas City, MO 64112
- Special offer! Price shown is Base Rent, does not include non-optional fees and utilities. Review Building overview for details.
Available units
Unit , sortable column | Sqft, sortable column | Available, sortable column | Base rent, sorted ascending |
|---|---|---|---|
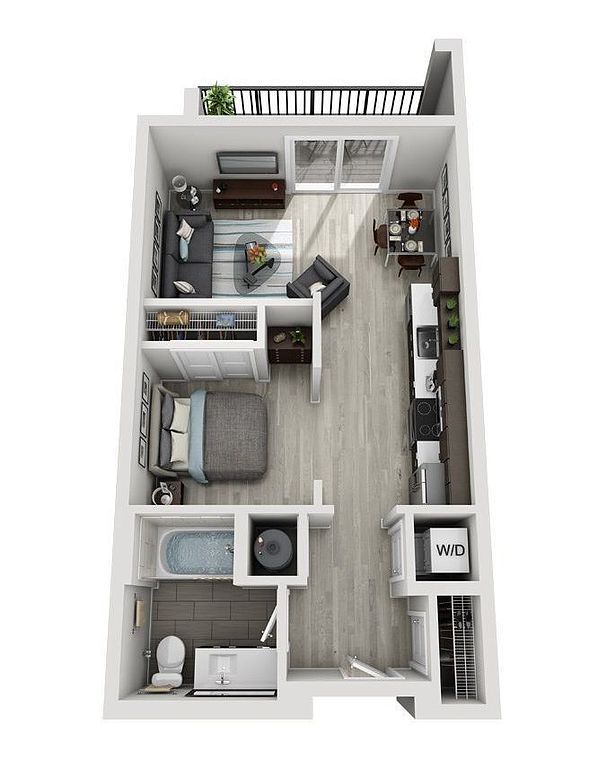 | 562 | Jan 7 | $1,555 |
 | 562 | Dec 17 | $1,555 |
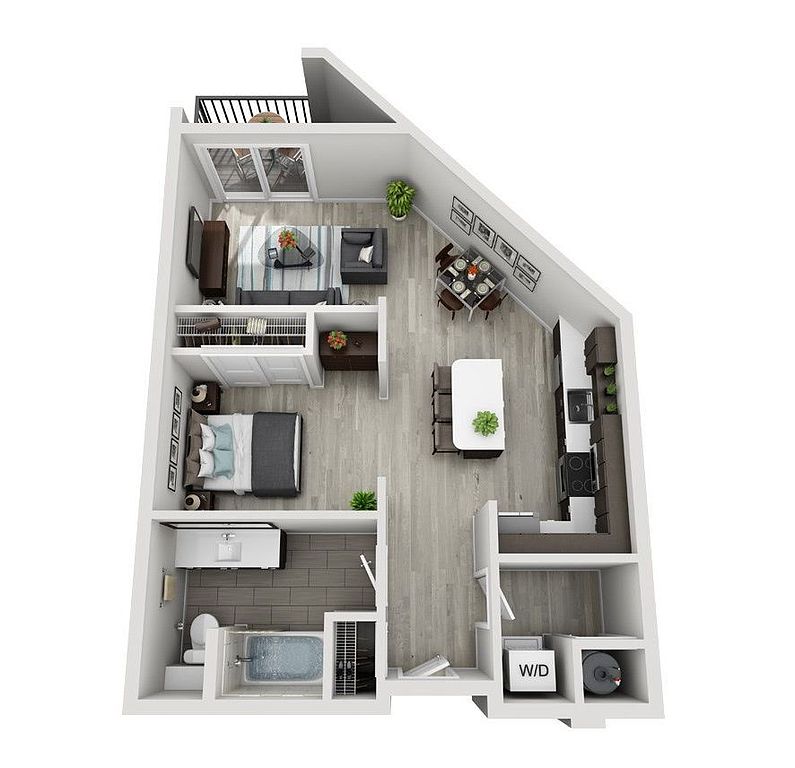 | 689 | Jan 25 | $1,600 |
 | 689 | Now | $1,610 |
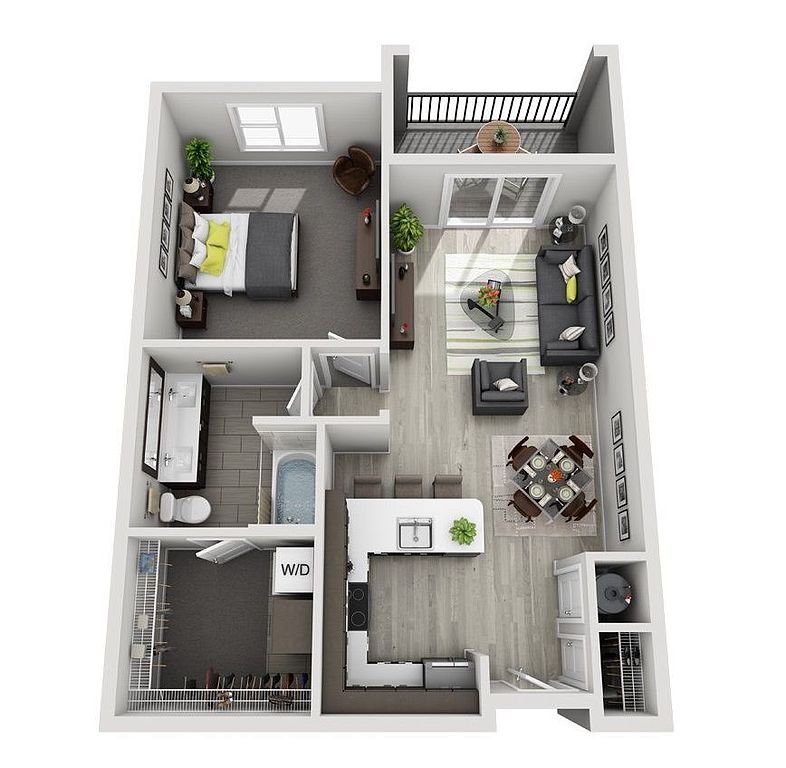 | 822 | Jan 20 | $1,670 |
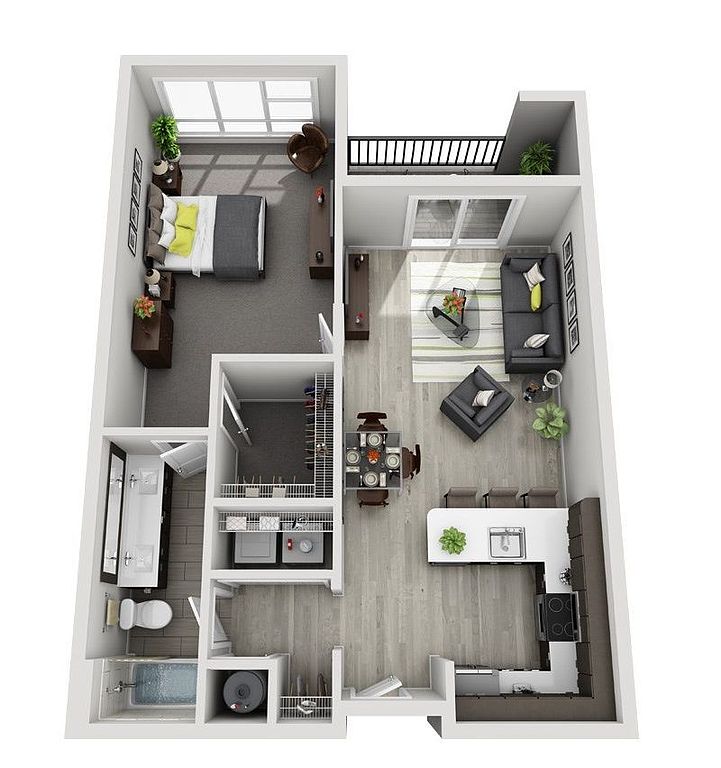 | 845 | Jan 25 | $1,700 |
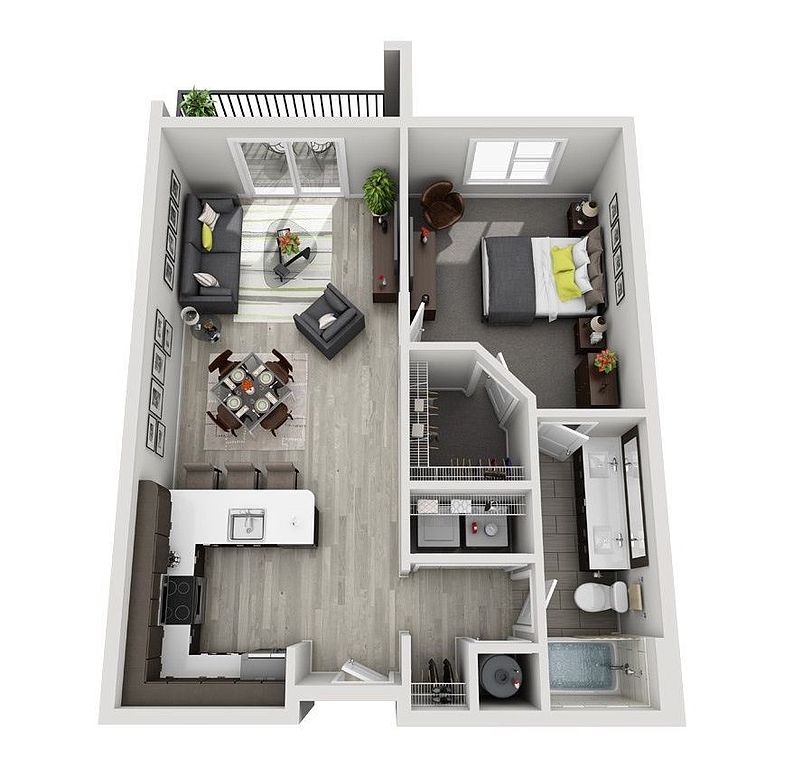 | 801 | Feb 11 | $1,710 |
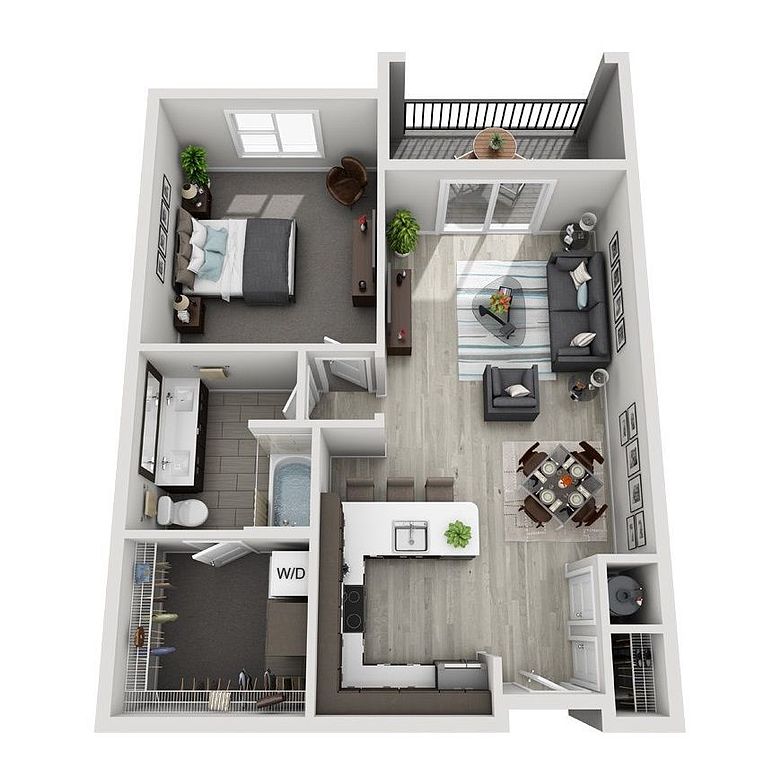 | 851 | Now | $1,770 |
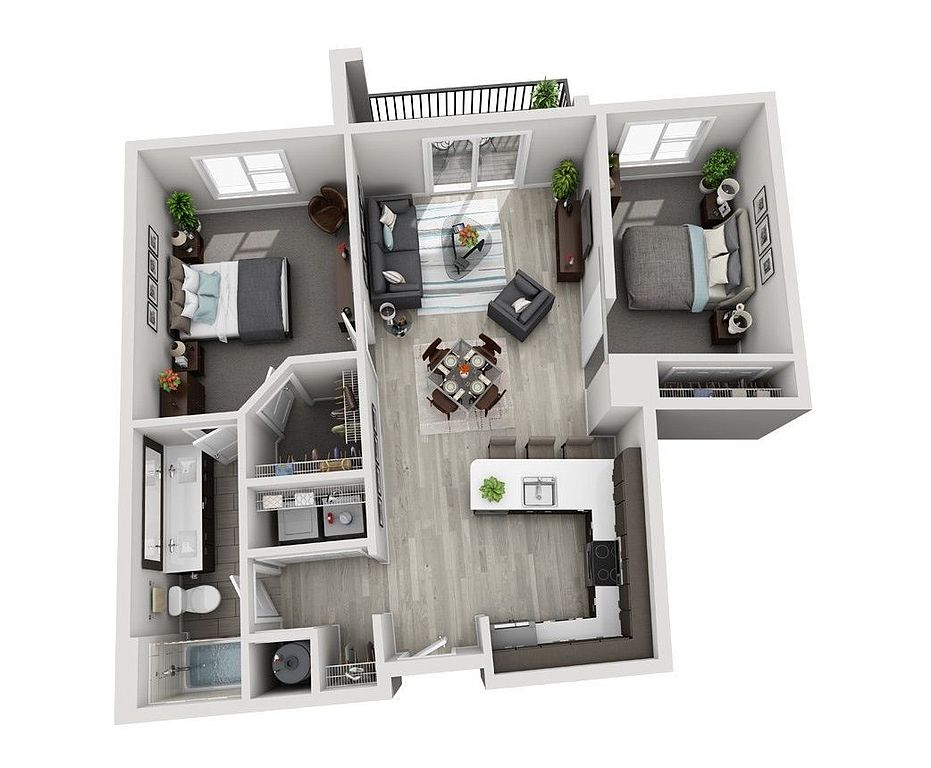 | 1,001 | Feb 9 | $1,905 |
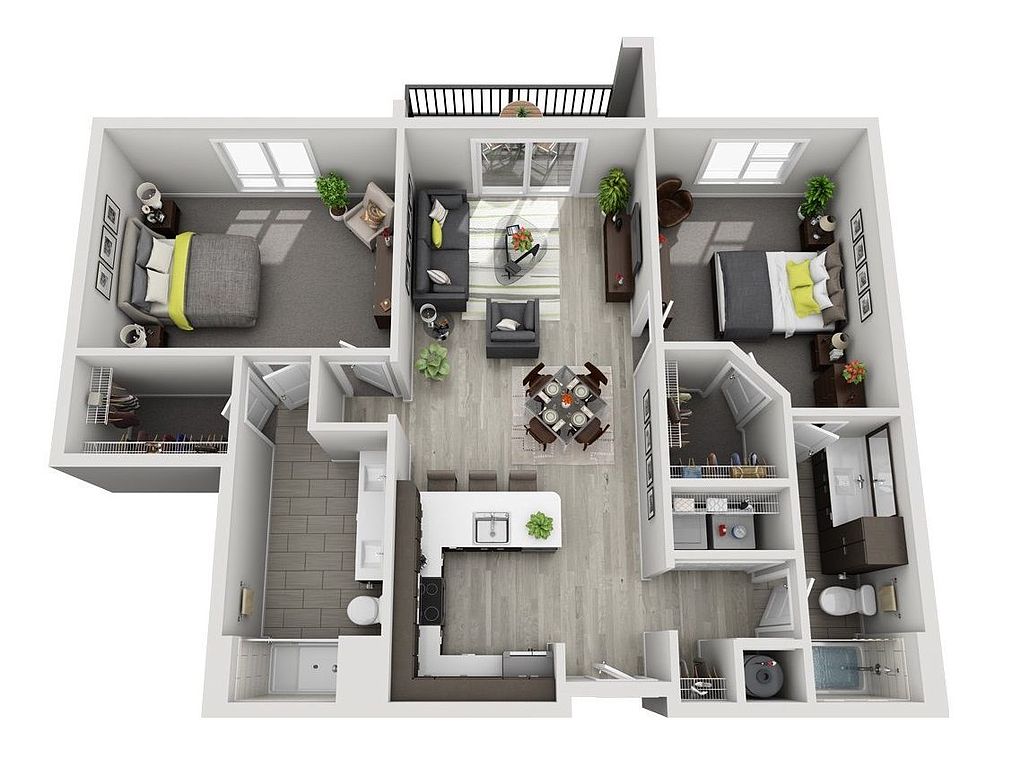 | 1,212 | Dec 13 | $2,340 |
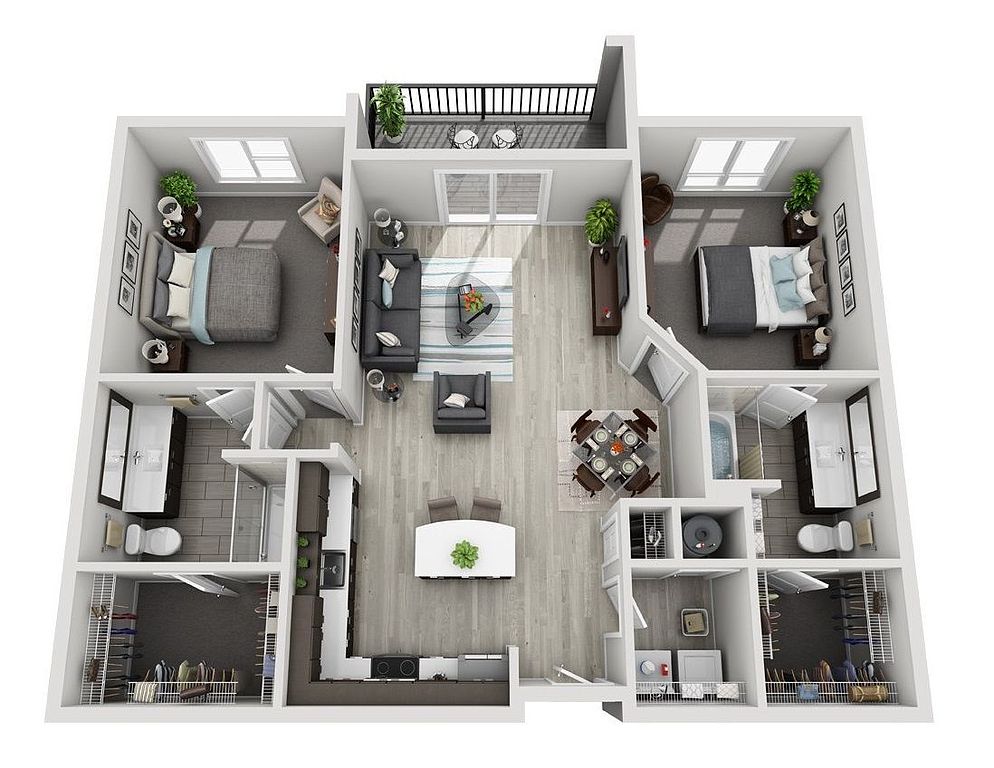 | 1,206 | Now | $2,364 |
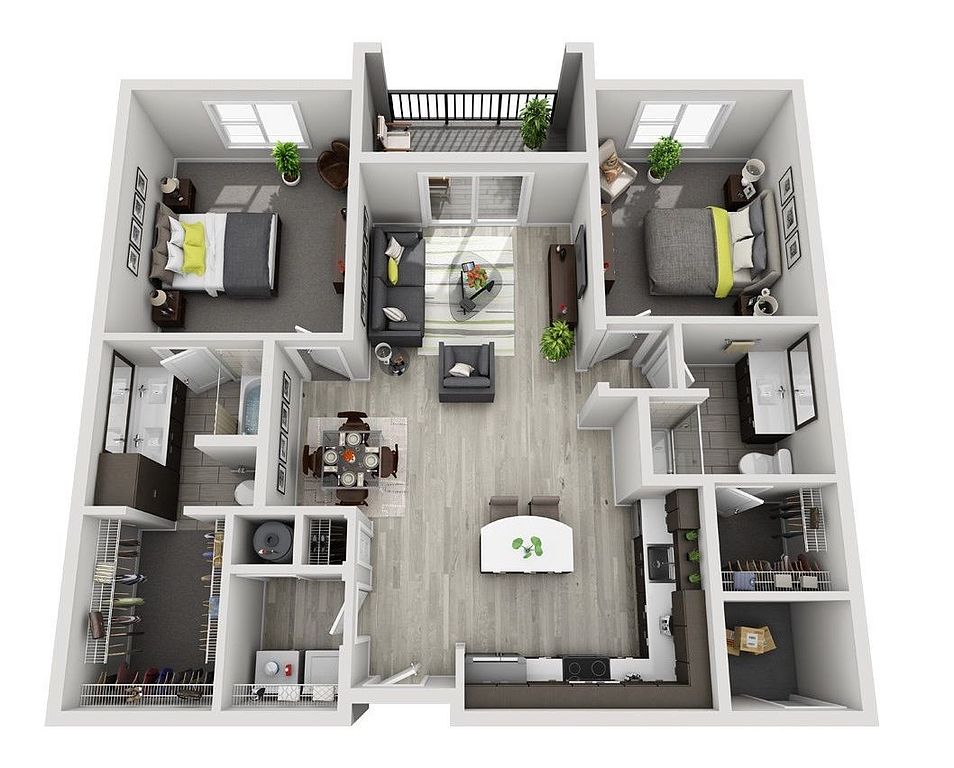 | 1,194 | Jan 8 | $2,498 |
 | 1,194 | Now | $2,503 |
 | 1,194 | Jan 5 | $2,523 |
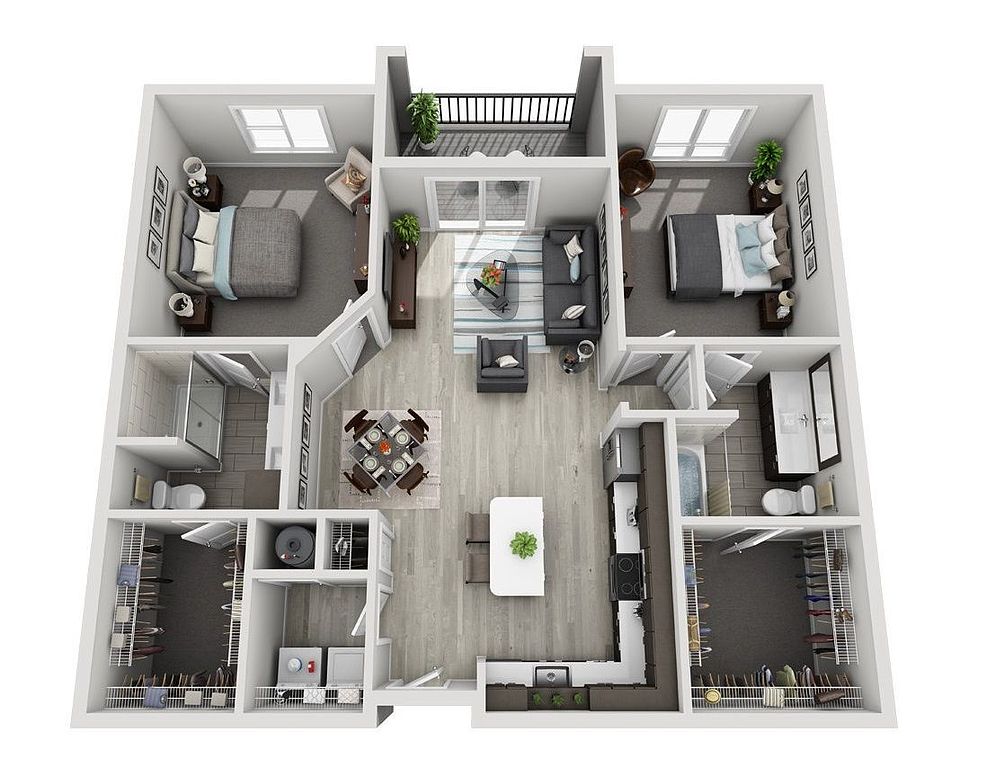 | 1,232 | Now | $2,574 |
What's special
| Day | Open hours |
|---|---|
| Mon - Fri: | 9 am - 6 pm |
| Sat: | 10 am - 2 pm |
| Sun: | Closed |
Property map
Tap on any highlighted unit to view details on availability and pricing
Facts, features & policies
Building Amenities
Community Rooms
- Club House
- Fitness Center: State of the Art Fitness Center
- Lounge: Outdoor Water Lounge
Other
- Laundry: In Unit
Outdoor common areas
- Deck: Amenity Deck
Unit Features
Appliances
- Dryer
- Washer
Other
- Center Island W/ Built In Storage
- Dwelo Smart Apartment Technology
- High End Stainless Steel Appliances
- Luxurious Bathroom
- Quartz Counter Top W/ Modern Cabinetry
- Spacious Walk In Closet
Policies
Parking
- Off Street Parking
Lease terms
- Available months 6, 7, 8, 9, 10, 11, 12, 13, 14, 15
Pet essentials
- DogsAllowedNumber allowed2Monthly dog rent$40One-time dog fee$500
- CatsAllowedNumber allowed2Monthly cat rent$40One-time cat fee$500
Restrictions
Special Features
- Fire Pit With Comfortable Seating
- Massage Room
- Working Luxury Clubroom
Neighborhood: South Plaza
Areas of interest
Use our interactive map to explore the neighborhood and see how it matches your interests.
Travel times
Walk, Transit & Bike Scores
Nearby schools in Kansas City
GreatSchools rating
- 8/10Hale Cook ElementaryGrades: PK-6Distance: 2.8 mi
- 2/10Central Middle SchoolGrades: 7, 8Distance: 3.3 mi
- 1/10SOUTHEAST High SchoolGrades: 9-12Distance: 2.7 mi
Frequently asked questions
Brookside 51 has a walk score of 85, it's very walkable.
Brookside 51 has a transit score of 56, it has good transit.
The schools assigned to Brookside 51 include Hale Cook Elementary, Central Middle School, and SOUTHEAST High School.
Yes, Brookside 51 has in-unit laundry for some or all of the units.
Brookside 51 is in the South Plaza neighborhood in Kansas City, MO.
A maximum of 2 dogs are allowed per unit. This building has a pet fee ranging from $500 to $500 for dogs. This building has a one time fee of $500 and monthly fee of $40 for dogs. A maximum of 2 cats are allowed per unit. This building has a pet fee ranging from $500 to $500 for cats. This building has a one time fee of $500 and monthly fee of $40 for cats.
Yes, 3D and virtual tours are available for Brookside 51.

