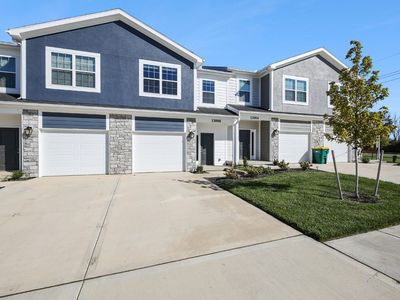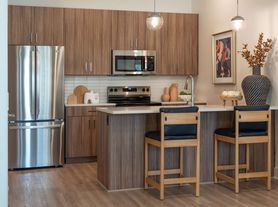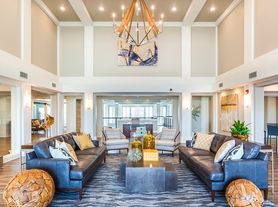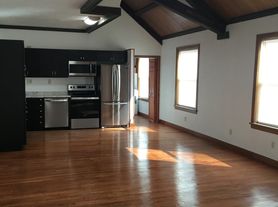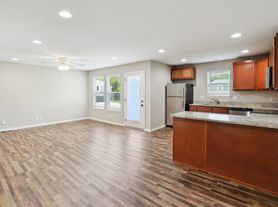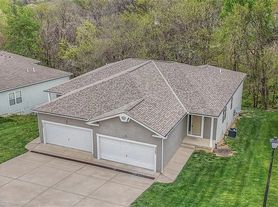
Heights at Delaware Ridge
12929 Delaware Pkwy, Kansas City, KS 66109
- Special offer! Harvest the best deals of the season with No rent November!
Available units
Unit , sortable column | Sqft, sortable column | Available, sortable column | Base rent, sorted ascending |
|---|---|---|---|
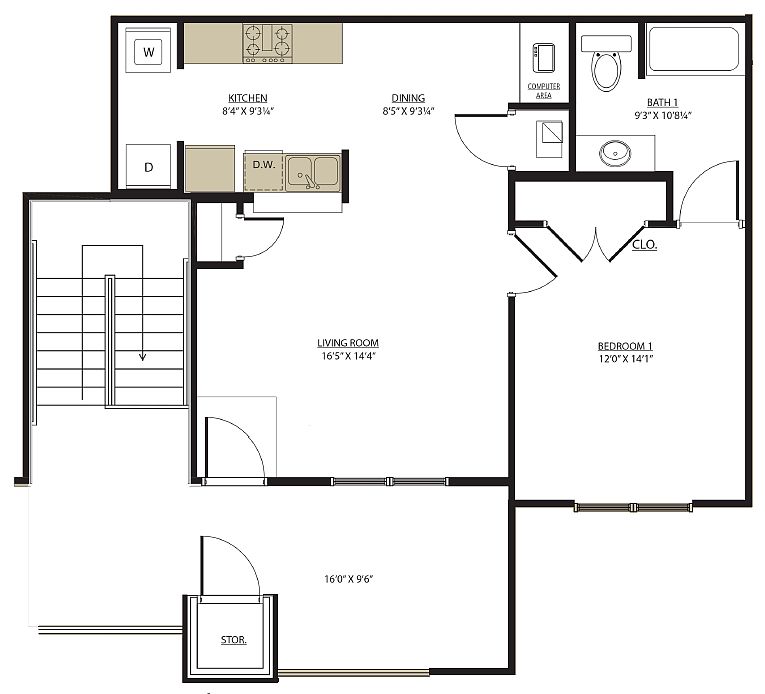 | 873 | Now | $1,275 |
 | 873 | Now | $1,275 |
 | 873 | Now | $1,275 |
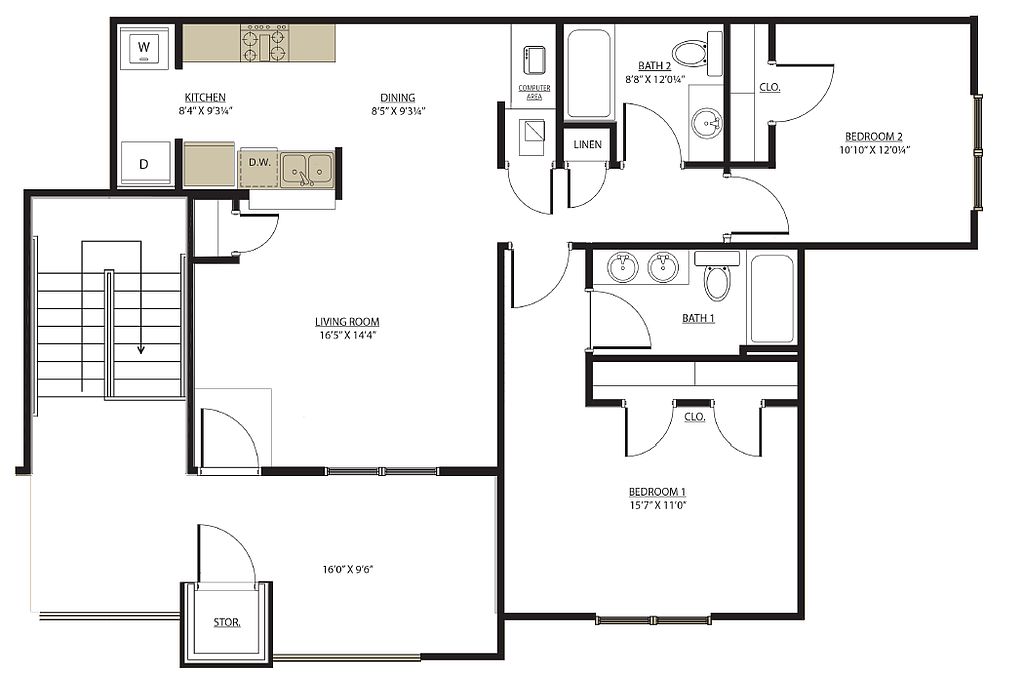 | 1,171 | Now | $1,575 |
 | 1,171 | Now | $1,575 |
 | 1,171 | Dec 25 | $1,575 |
 | 1,171 | Now | $1,575 |
 | 1,171 | Dec 9 | $1,625 |
What's special
3D tours
 Zillow 3D Tour 1
Zillow 3D Tour 1 Zillow 3D Tour 2
Zillow 3D Tour 2 Zillow 3D Tour 3
Zillow 3D Tour 3 Zillow 3D Tour 4
Zillow 3D Tour 4 Zillow 3D Tour 5
Zillow 3D Tour 5
Office hours
| Day | Open hours |
|---|---|
| Mon - Fri: | 9 am - 6 pm |
| Sat: | 10 am - 4 pm |
| Sun: | Closed |
Facts, features & policies
Building Amenities
Community Rooms
- Business Center
- Club House: Comminuty Storm Shelter
- Fitness Center: 24 Hour Fitness Center
Other
- Laundry: In Unit
Outdoor common areas
- Barbecue: BBQ Areas with Pergola
- Patio: Large patio/balcony
- Playground: Community Playground
Services & facilities
- Storage Space
Unit Features
Appliances
- Dryer
- Microwave Oven
- Range
- Refrigerator: Refrigerator with ice
- Washer
Cooling
- Ceiling Fan
Other
- Computer Desk
- Patio Balcony: Large patio/balcony
- Stainless Steel Kitchen Appliances
Policies
Parking
- covered: Garages and Carports
- Parking Lot: All uncovered parking is first come, first serve.
Lease terms
- Available months 9, 12
Pet essentials
- DogsAllowedNumber allowed2Weight limit (lbs.)60Monthly dog rent$50
- CatsAllowedNumber allowed2Weight limit (lbs.)60Monthly cat rent$50
Restrictions
Special Features
- Central Trash Compactor
- Media Room
- Pet Friendly Area
- Salt Water Pool
- Stocked Catch And Release And Pond
Neighborhood: 66109
Areas of interest
Use our interactive map to explore the neighborhood and see how it matches your interests.
Travel times
Nearby schools in Kansas City
GreatSchools rating
- 3/10Delaware Ridge Elementary SchoolGrades: PK-5Distance: 0.1 mi
- 4/10Robert E Clark Middle SchoolGrades: 6-8Distance: 4.2 mi
- 3/10Bonner Springs High SchoolGrades: 9-12Distance: 4.3 mi
Frequently asked questions
Heights at Delaware Ridge has a walk score of 12, it's car-dependent.
The schools assigned to Heights at Delaware Ridge include Delaware Ridge Elementary School, Robert E Clark Middle School, and Bonner Springs High School.
Yes, Heights at Delaware Ridge has in-unit laundry for some or all of the units.
Heights at Delaware Ridge is in the 66109 neighborhood in Kansas City, KS.
Cats are allowed, with a maximum weight restriction of 60lbs. A maximum of 2 cats are allowed per unit. This building has a pet fee ranging from $350 to $700 for cats. This building has monthly fee of $50 for cats. Dogs are allowed, with a maximum weight restriction of 60lbs. A maximum of 2 dogs are allowed per unit. This building has a pet fee ranging from $350 to $700 for dogs. This building has monthly fee of $50 for dogs.
Yes, 3D and virtual tours are available for Heights at Delaware Ridge.
