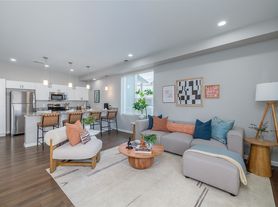$1,005 - $1,505
1+ bd1+ ba655+ sqft
The Boulevard
For rent

Use our interactive map to explore the neighborhood and see how it matches your interests.
Crescent Falls has a walk score of 3, it's car-dependent.
The schools assigned to Crescent Falls include Stapleton Elementary School, Kelsey Norman Elementary School, and South Middle School.
Yes, Crescent Falls has in-unit laundry for some or all of the units.
Crescent Falls is in the Leawood neighborhood in Joplin, MO.
A maximum of 3 dogs are allowed per unit. A maximum of 3 reptiles are allowed per unit. A maximum of 3 cats are allowed per unit. A maximum of 3 birds are allowed per unit.
Claiming gives you access to insights and data about this property.