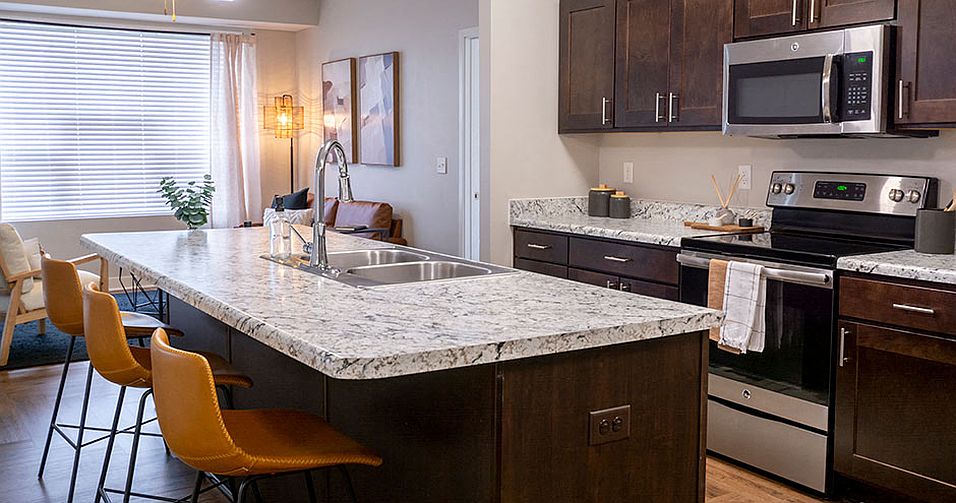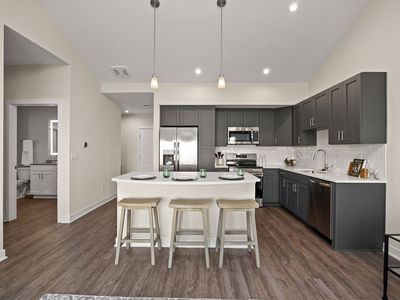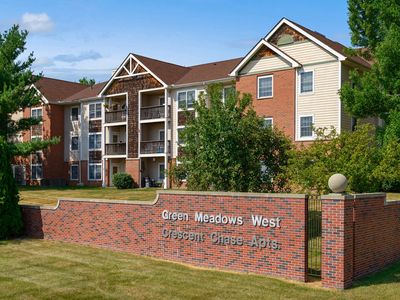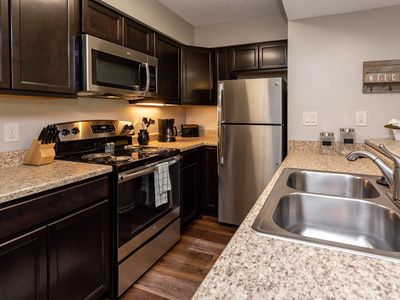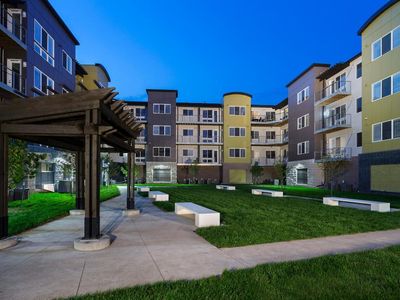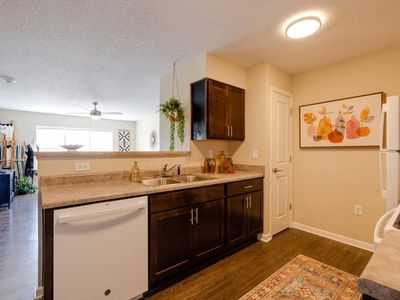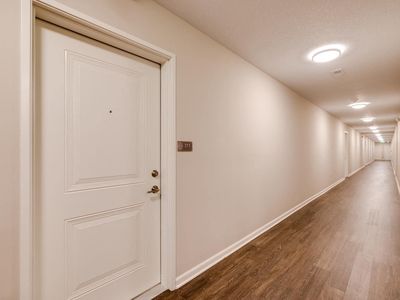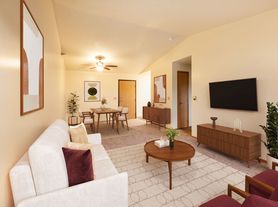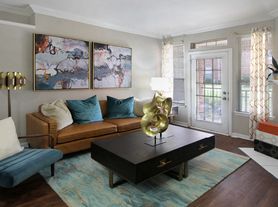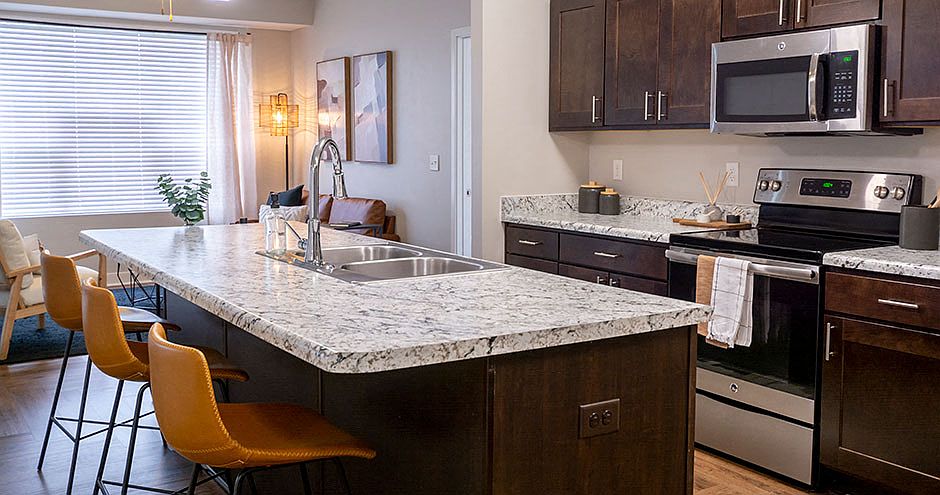
Special offer
Cadence
6300 Merle Hay Rd, Johnston, IA 50131
Special offer! Enjoy one month free on all new leases. Restrictions apply, see agent for details.
Apartment building
1-3 beds
Covered parking
In-unit laundry (W/D)
Available units
Price may not include required fees and charges. Price shown reflects the lease term provided for each unit.
Unit , sortable column | Sqft, sortable column | Available, sortable column | Base rent, sorted ascending |
|---|---|---|---|
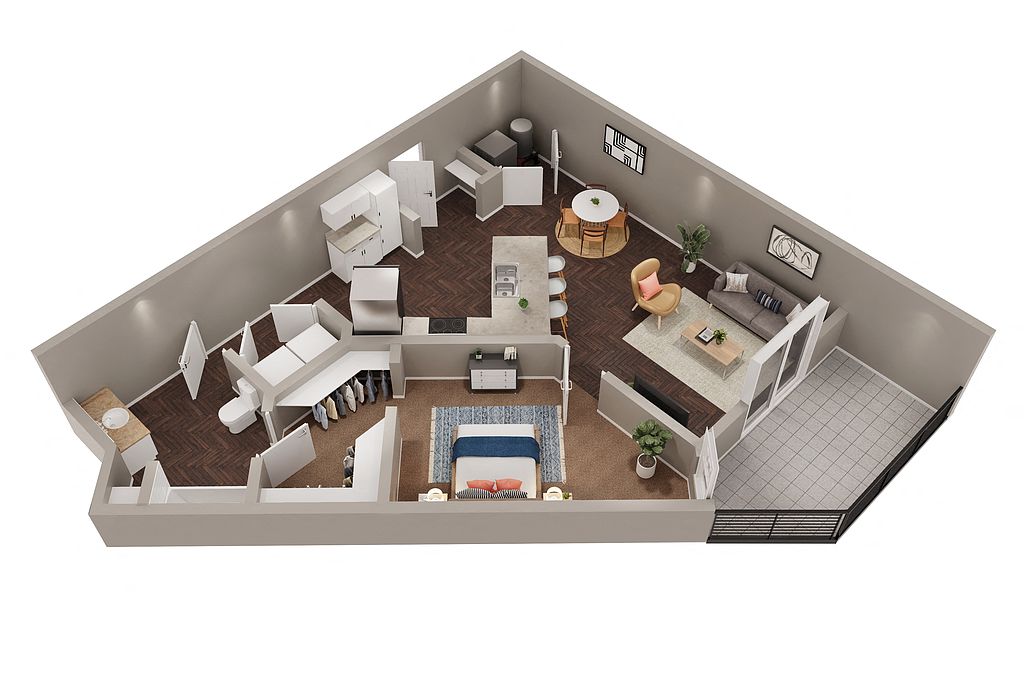 | 771 | Now | $1,233 |
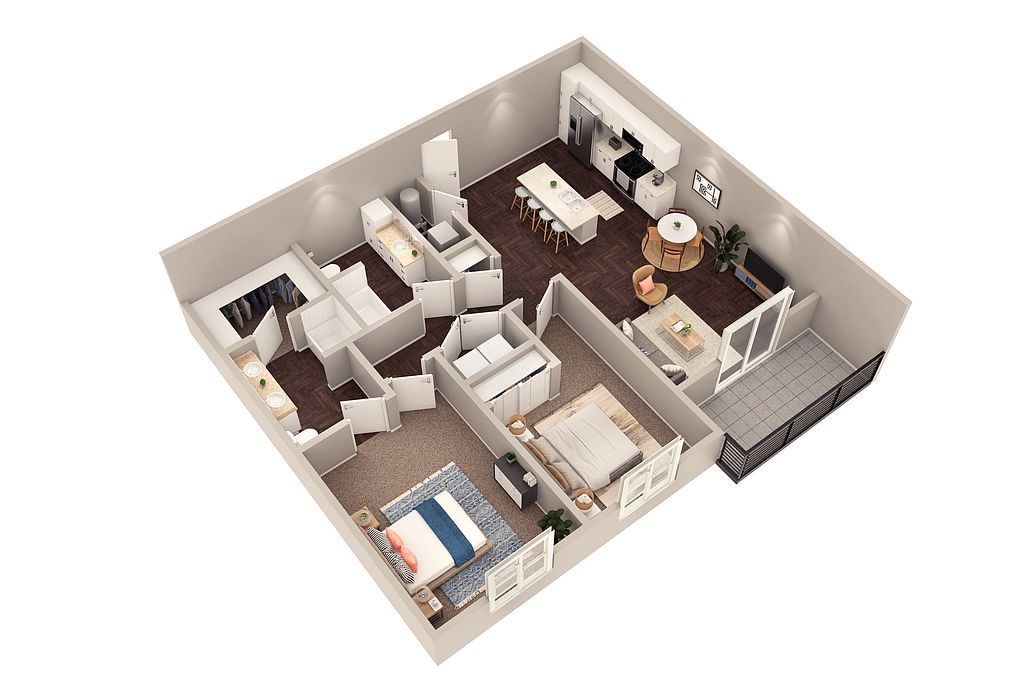 | 1,040 | Now | $1,361 |
 | 1,040 | Apr 20 | $1,361 |
 | 771 | Now | $1,383 |
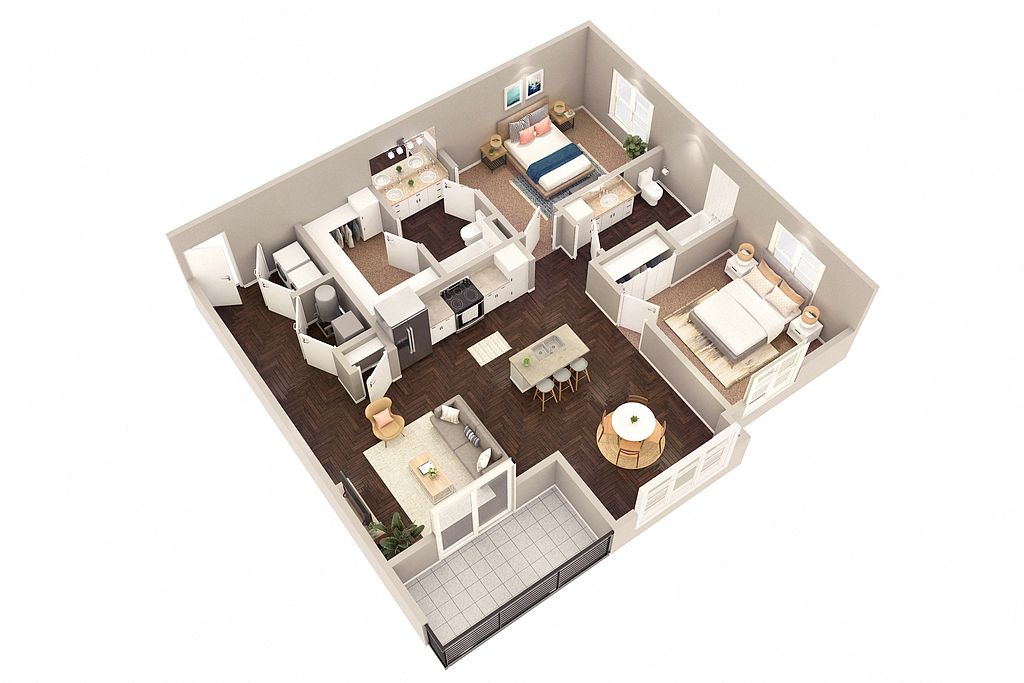 | 1,105 | Now | $1,395 |
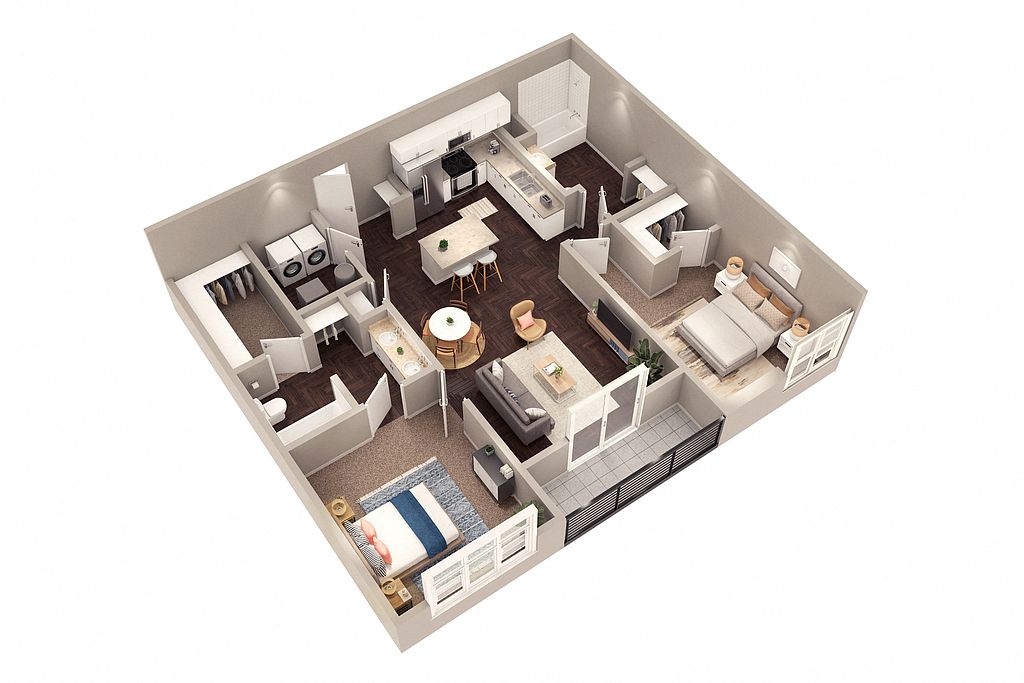 | 1,035 | Mar 5 | $1,413 |
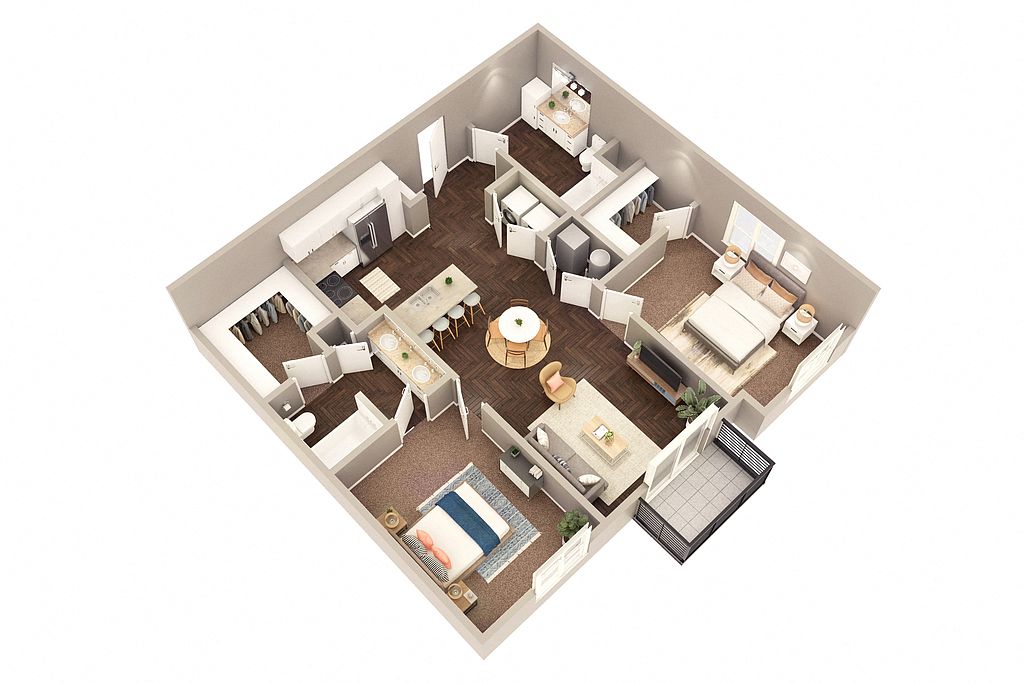 | 1,113 | Now | $1,444 |
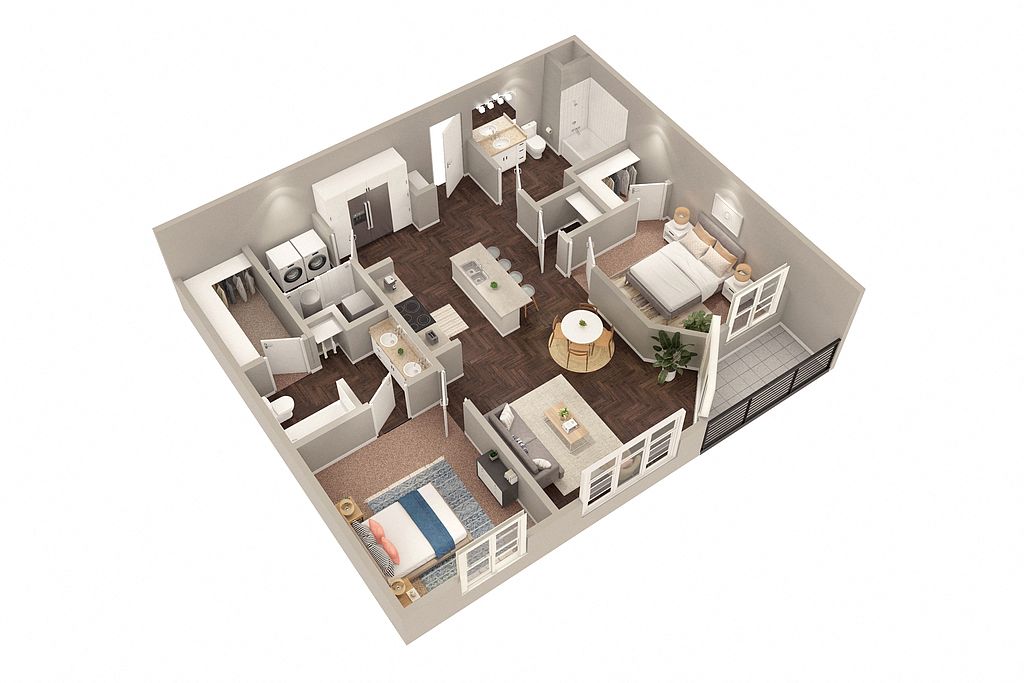 | 1,044 | Mar 10 | $1,452 |
 | 1,044 | Mar 5 | $1,452 |
 | 1,044 | Mar 24 | $1,452 |
 | 1,044 | Apr 3 | $1,452 |
 | 1,040 | Now | $1,511 |
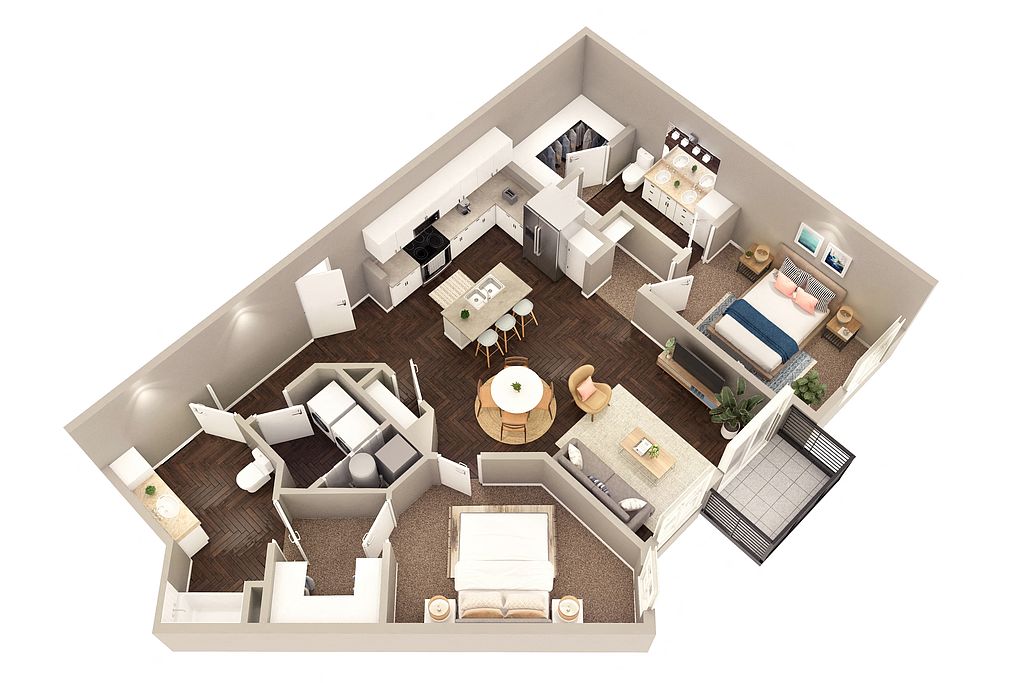 | 1,272 | Now | $1,605 |
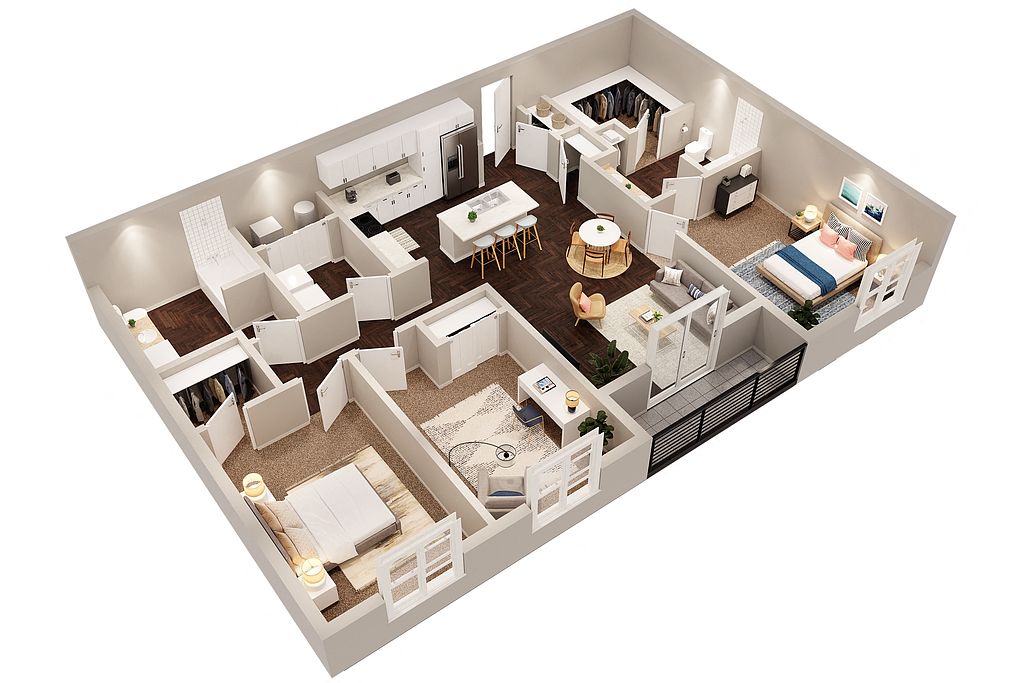 | 1,347 | Mar 24 | $1,648 |
 | 1,347 | Mar 10 | $1,798 |
What's special
Contemporary open-concept homes
With 30 different floor plans to choose from, you're bound to find just what you're looking for in Cadence. Whether you're looking for a one-, two-, or three-bedroom apartment or townhome, we have something for everyone. Come browse our photo gallery and see our contemporary, open-concept homes, or book a tour so that you can get a better feel of how our community and apartment amenities will fit your lifestyle.
Office hours
| Day | Open hours |
|---|---|
| Mon - Fri: | 10 am - 6 pm |
| Sat: | 10 am - 5 pm |
| Sun: | Closed |
Property map
Tap on any highlighted unit to view details on availability and pricing
Use ctrl + scroll to zoom the map
Facts, features & policies
Building Amenities
Community Rooms
- Club House: Clubhouse Rentals
- Fitness Center
- Library: Little Free Library
- Theater: Movie Theater
Other
- In Unit: Washer and Dryer
- Swimming Pool
Outdoor common areas
- Sundeck
Services & facilities
- Elevator: Elevator Access
- On-Site Maintenance: On-Call Emergency Maintenance
- On-Site Management
- Package Service: Package Lockers
- Storage Space
Unit Features
Appliances
- Dishwasher
- Dryer: Washer and Dryer
- Garbage Disposal: In-Sink Disposal
- Microwave Oven: Microwave
- Range: Electric Range
- Refrigerator
- Washer: Washer and Dryer
Cooling
- Air Conditioning
- Ceiling Fan: Ceiling Fans
Flooring
- Carpet
- Vinyl: Vinyl Plank Flooring
Internet/Satellite
- High-speed Internet Ready: Wi-Fi in Common Areas
Other
- Fireplace: Outdoor Fireplace
Policies
Parking
- Covered Parking
- Off Street Parking: Covered Lot
- Parking Lot: Other
Lease terms
- 5, 6, 7, 8, 9, 10, 11, 12, 13, 14, 15
Pet essentials
- DogsAllowedMonthly dog rent$50One-time dog fee$250
- CatsAllowedMonthly cat rent$50One-time cat fee$250
Additional details
Restrictions: None
Special Features
- Accessible Features
- Attached Garages
- Breakfast Bar
- Coffee Bar
- Detached Garages
- Double-Sink Vanity
- Fire Pit
- Granite Countertops
- High Ceilings
- Kitchen Island
- Large Closets
- Linen Closet
- Pantry
- Pet Friendly
- Pure Air Community
- Smart Light Switches
- Smart Lock
- Smart Thermostat
- Stainless Steel Appliances
- Transportation: Near Public Transit
- Usb Ports
- Valet Waste Service
Neighborhood: 50131
Areas of interest
Use our interactive map to explore the neighborhood and see how it matches your interests.
Travel times
Walk, Transit & Bike Scores
Walk Score®
/ 100
Somewhat WalkableBike Score®
/ 100
Somewhat BikeableNearby schools in Johnston
GreatSchools rating
- 9/10Henry A Wallace Elementary SchoolGrades: PK-5Distance: 0.3 mi
- 7/10Johnston Middle SchoolGrades: 8, 9Distance: 0.3 mi
- 9/10Johnston Senior High SchoolGrades: 10-12Distance: 3.2 mi
Frequently asked questions
What is the walk score of Cadence?
Cadence has a walk score of 59, it's somewhat walkable.
What schools are assigned to Cadence?
The schools assigned to Cadence include Henry A Wallace Elementary School, Johnston Middle School, and Johnston Senior High School.
Does Cadence have in-unit laundry?
Yes, Cadence has in-unit laundry for some or all of the units.
What neighborhood is Cadence in?
Cadence is in the 50131 neighborhood in Johnston, IA.
What are Cadence's policies on pets?
This building has a pet fee ranging from $250 to $250 for dogs. This building has a one time fee of $250 and monthly fee of $50 for dogs. This building has a pet fee ranging from $250 to $250 for cats. This building has a one time fee of $250 and monthly fee of $50 for cats.

