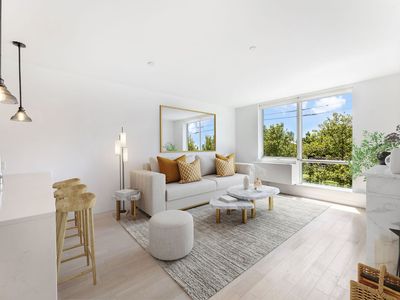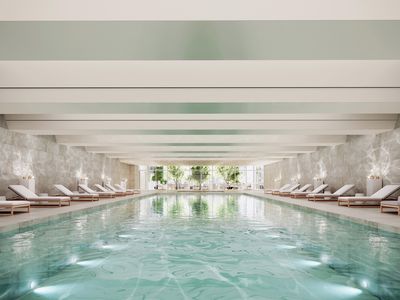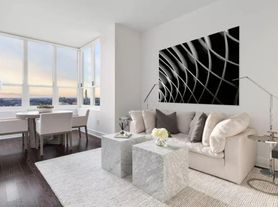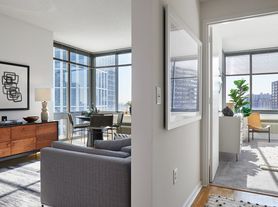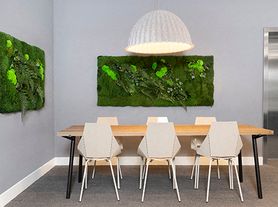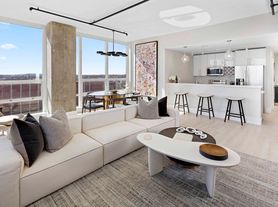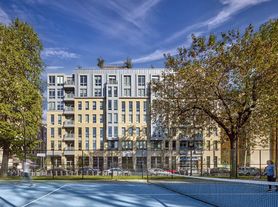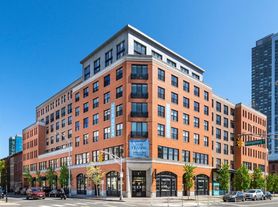
Starling
66 Monitor St, Jersey City, NJ 07304
- Special offer! Up to 1 Months Free on Select Apartments* Rents reflect net-effective pricing inclusive of concessions.
Available units
Unit , sortable column | Sqft, sortable column | Available, sortable column | Base rent, sorted ascending |
|---|---|---|---|
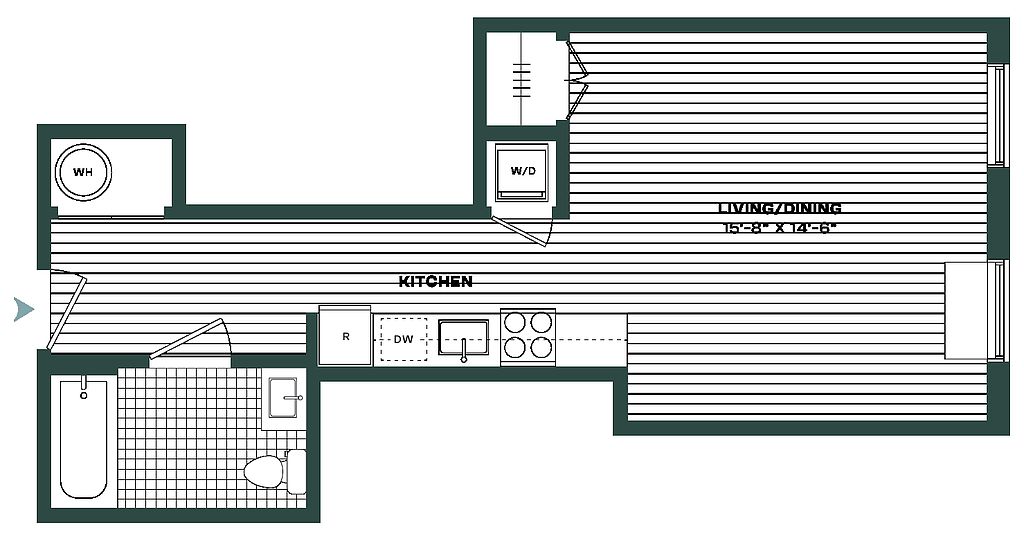 | 414 | -- | $2,472 |
 | 414 | -- | $2,628 |
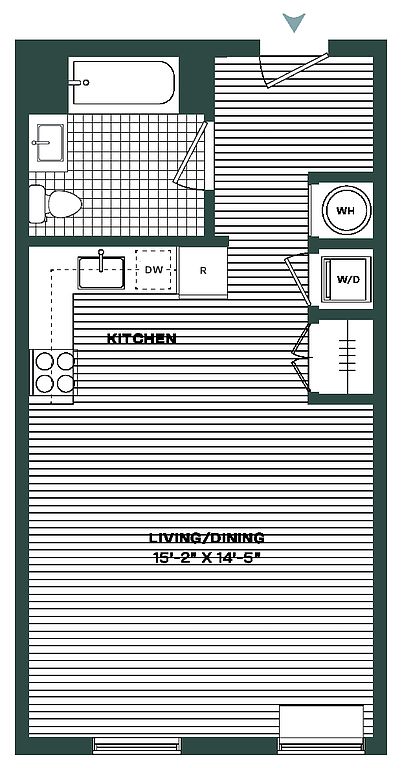 | 448 | -- | $2,692 |
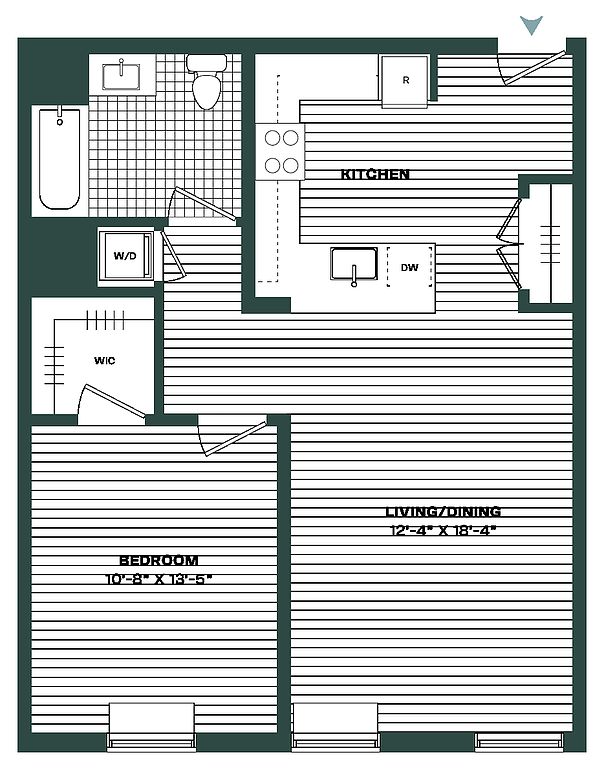 | 700 | -- | $3,037 |
 | 700 | Dec 11 | $3,055 |
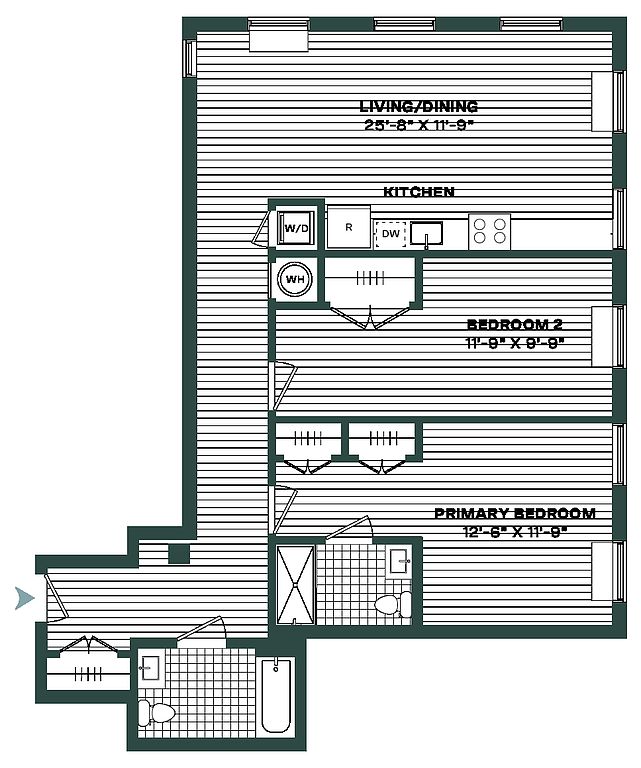 | 1,070 | -- | $3,757 |
 | 1,070 | -- | $3,757 |
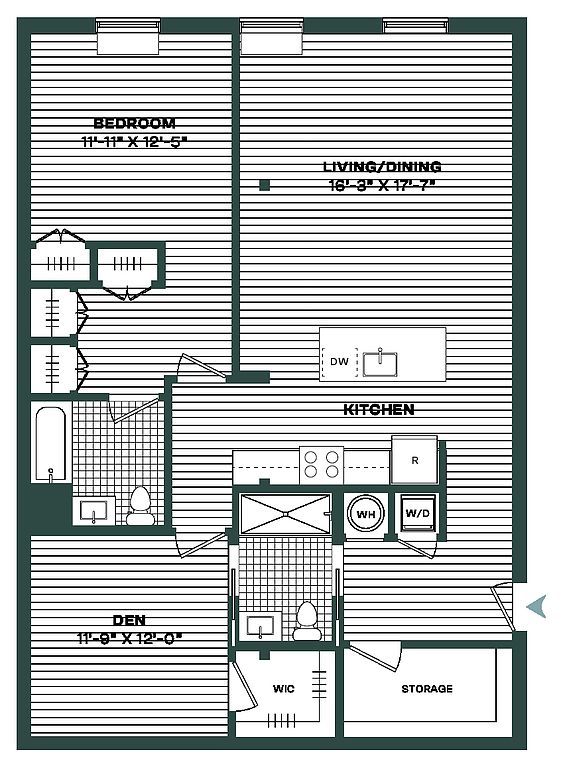 | 1,070 | -- | $4,099 |
What's special
3D tours
 Zillow 3D Tour 1
Zillow 3D Tour 1 Zillow 3D Tour 2
Zillow 3D Tour 2 Zillow 3D Tour 3
Zillow 3D Tour 3 Zillow 3D Tour 4
Zillow 3D Tour 4 Zillow 3D Tour 5
Zillow 3D Tour 5 Zillow 3D Tour 6
Zillow 3D Tour 6 Zillow 3D Tour 7
Zillow 3D Tour 7
| Day | Open hours |
|---|---|
| Mon - Fri: | 9 am - 6 pm |
| Sat: | 9 am - 6 pm |
| Sun: | 9 am - 6 pm |
Property map
Tap on any highlighted unit to view details on availability and pricing
Facts, features & policies
Building Amenities
Community Rooms
- Club House
- Fitness Center
- Lounge: Rooftop Lounge
- Recreation Room: RecRoom
Other
- In Unit: Washer/Dryer
Security
- Doorman: Virtual Doorman
- Gated Entry: Gate
Services & facilities
- Bicycle Storage: Bike Racks
- Elevator
- On-Site Maintenance: OnSiteMaintenance
- On-Site Management: OnSiteManagement
- Package Service: PackageReceiving
View description
- View
Unit Features
Appliances
- Dishwasher
- Dryer: Washer/Dryer
- Microwave Oven: Microwave
- Range: Electric Range
- Washer: Washer/Dryer
Cooling
- Air Conditioning: Air Conditioner
Internet/Satellite
- Cable TV Ready: Cable Ready
- High-speed Internet Ready: HighSpeed
Policies
Parking
- Off Street Parking: Surface Lot
Lease terms
- 13, 20, 21
Pet essentials
- DogsAllowedMonthly dog rent$50One-time dog fee$500
- CatsAllowedMonthly cat rent$50One-time cat fee$500
Additional details
Special Features
- Art Programming Throughout
- Availability 24 Hours
- Co-working Space
- Complimentary Window Treatments
- Curved Shower Rod
- Custom Modular Closets
- Double Vanities*
- Efficient Appliances
- Electric Scooters
- Free Weights
- Full-height Tiled Backsplash
- Full-height Tiled Showers And Tubs
- Glass Enclosed Showers*
- Golf Simulator
- High Ceilings
- Historic Building
- Kohler Faucet
- Kohler Plumbing Fixtures
- Large Closets
- Luxury Plank Flooring
- On-site Restaurants
- Outdoor Dining & Seating Area
- Oversized Windows
- Quartz Countertop In Bathrooms
- Quartz Countertop With Waterfall Edge
- Recycling
- Remote Thermostats
- Smart Lock Entry
- Soft-close Cabinetry
- Stainless Steel - Energy Star Appliances
- Terraces*
- Transportation
- Under-cabinet Lighting
- Window Coverings
Neighborhood: Bergen-Lafayette
- Community VibeStrong neighborhood connections and community events foster a friendly atmosphere.Transit AccessConvenient access to buses, trains, and public transit for easy commuting.Green SpacesScenic trails and gardens with private, less-crowded natural escapes.Dining SceneFrom casual bites to fine dining, a haven for food lovers.
Centered around West Side and Bergen-Lafayette, 07304 blends tree-lined blocks and prewar walk-ups with renovated lofts near Communipaw Avenue. Expect a four-season climate with breezy summers and brisk winters, plus easy access to green space at Lincoln Park’s trails, track, tennis courts, and Skyway Golf Course at Lincoln Park West, as well as fields and play areas at Berry Lane Park. You’ll find everyday conveniences along West Side Avenue and Bergen Avenue—international grocers, bodegas, coffee shops, and global eats (from Caribbean to dumplings)—alongside local gyms and yoga studios, and broader shopping at Hudson Mall and big-box stores off Route 440. Evenings are low-key with neighborhood bars and cafes, weekend pick-up games in the park, and seasonal markets and murals that showcase a creative streak; it’s friendly to both families and pets, with plenty of dog-walking routes. Transit is straightforward: Hudson-Bergen Light Rail stops at West Side Avenue, Garfield Avenue, and MLK Drive, with buses to Journal Square PATH and quick highway links via Route 440 and 1&9. Recent market trends show median rent hovering in the mid-$2,000s, with most listings roughly $2,000–$3,100 depending on size and finish.
Powered by Zillow data and AI technology.
Areas of interest
Use our interactive map to explore the neighborhood and see how it matches your interests.
Travel times
Walk, Transit & Bike Scores
Nearby schools in Jersey City
GreatSchools rating
- 6/10Rev. Dr. Ercel F. Webb SchoolGrades: PK-5Distance: 0.3 mi
- 5/10Number 4 Middle SchoolGrades: 6-8Distance: 0.6 mi
- 1/10Lincoln High SchoolGrades: 9-12Distance: 0.8 mi
Frequently asked questions
Starling has a walk score of 80, it's very walkable.
Starling has a transit score of 68, it has good transit.
The schools assigned to Starling include Rev. Dr. Ercel F. Webb School, Number 4 Middle School, and Lincoln High School.
Yes, Starling has in-unit laundry for some or all of the units.
Starling is in the Bergen-Lafayette neighborhood in Jersey City, NJ.
This building has a one time fee of $500 and monthly fee of $50 for cats. This building has a one time fee of $500 and monthly fee of $50 for dogs.
Yes, 3D and virtual tours are available for Starling.
