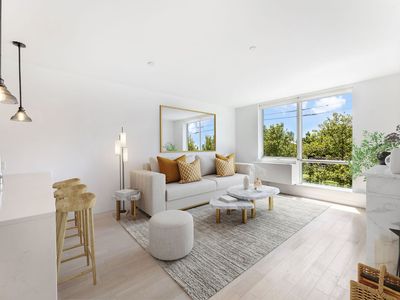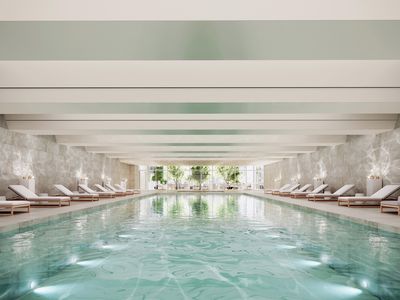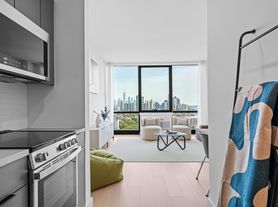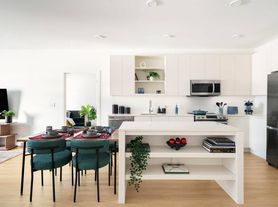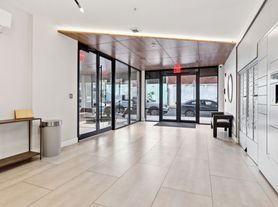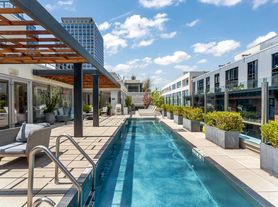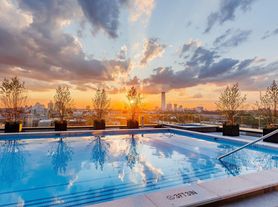Discover the extraordinary at Solaris Lofts - an eco-chic sanctuary nestled in Jersey City's vibrant Bergen-Lafayette neighborhood. Explore luxury apartment rentals that harmonize modern living with sustainable design, just moments away from the Light Rail and the expansive greenery of Liberty State Park. With architecturally distinctive spaces and sustainable amenities, Solaris Lofts redefines urban living.

Explore 3D tour
Special offer
Solaris Lofts
65 Maple St, Jersey City, NJ 07304
- Special offer! 1 Month Free - Now Offering 1 Month Free on Select Apartments
Apartment building
Studio-2 beds
Pet-friendly
In-unit laundry (W/D)
Available units
Price may not include required fees and charges
Price may not include required fees and charges.
Unit , sortable column | Sqft, sortable column | Available, sortable column | Base rent, sorted ascending |
|---|---|---|---|
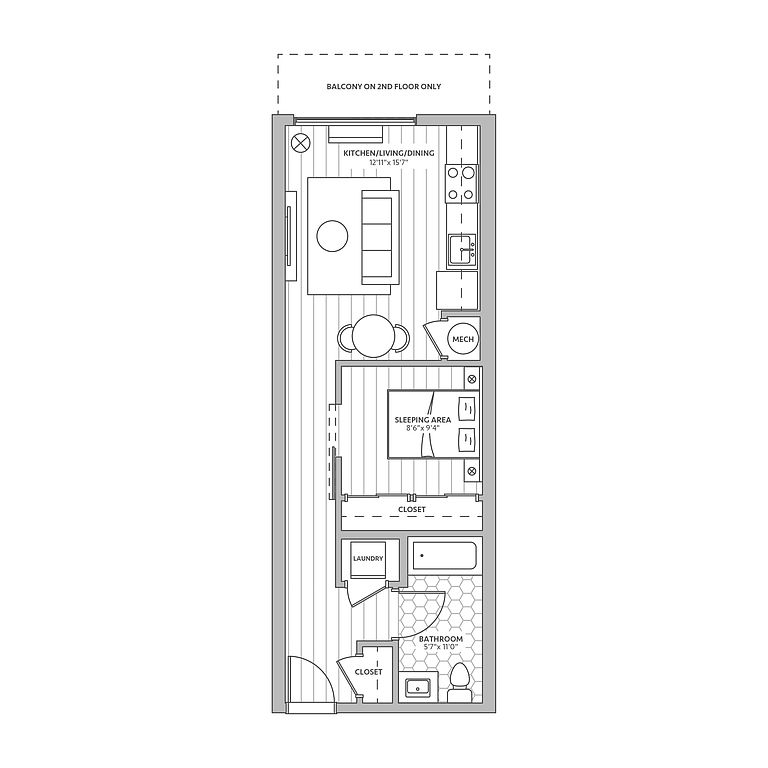 | 533 | Now | $2,451 |
 | 533 | Jan 10 | $2,451 |
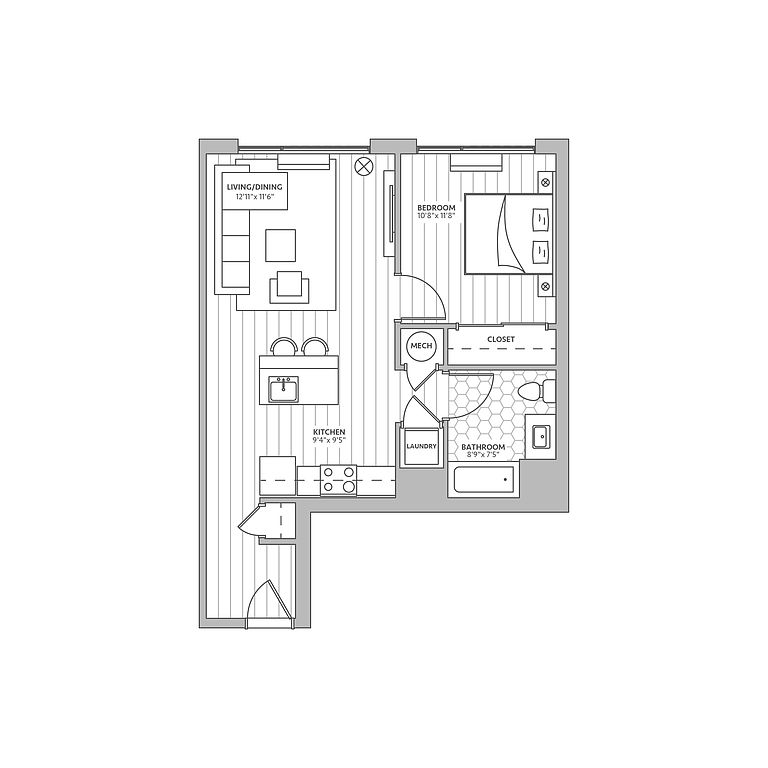 | 670 | Now | $2,805 |
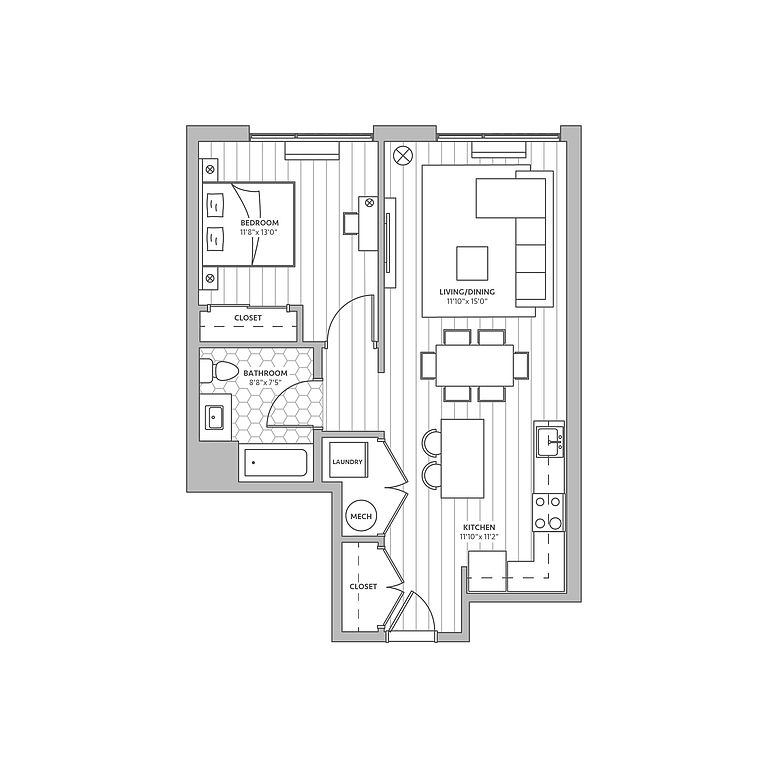 | 733 | Now | $2,879 |
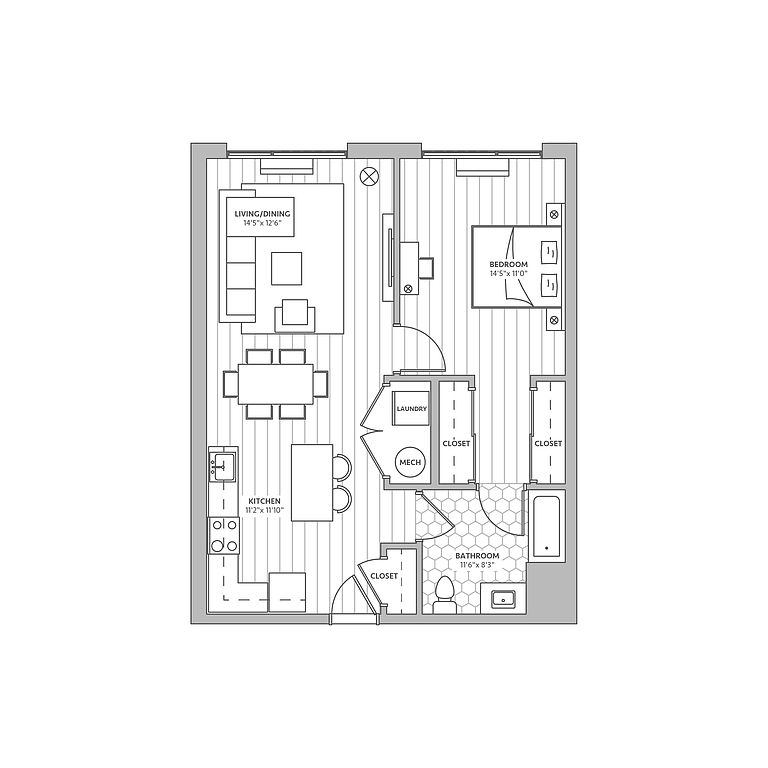 | 788 | Now | $2,920 |
 | 788 | Now | $2,920 |
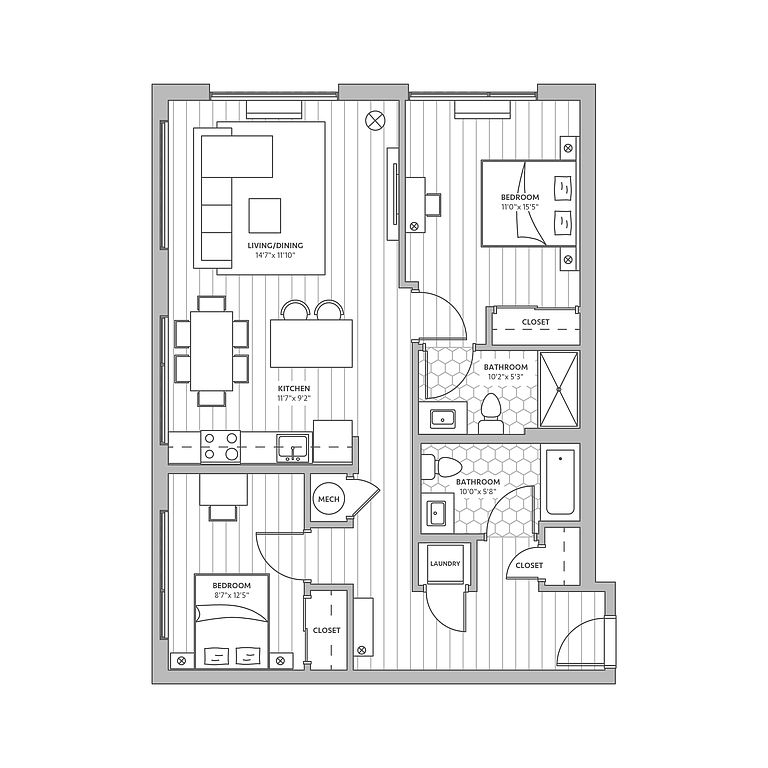 | 1,009 | Jan 7 | $4,031 |
What's special
3D tours
 Zillow 3D Tour 1
Zillow 3D Tour 1 Zillow 3D Tour 2
Zillow 3D Tour 2 Zillow 3D Tour 3
Zillow 3D Tour 3 Zillow 3D Tour 4
Zillow 3D Tour 4 Zillow 3D Tour 5
Zillow 3D Tour 5
Office hours
| Day | Open hours |
|---|---|
| Mon - Fri: | 9 am - 6 pm |
| Sat: | 9 am - 6 pm |
| Sun: | 9 am - 6 pm |
Property map
Tap on any highlighted unit to view details on availability and pricing
Use ctrl + scroll to zoom the map
Facts, features & policies
Building Amenities
Community Rooms
- Club House: Resident Lounge and Co-working Areas
- Fitness Center: State of the Art Fitness Center
- Lounge: Resident Lounge and Co-working Areas
Other
- In Unit: Washer and Dryer in Home
Security
- Intercom: Butterfly Video Intercom System
Services & facilities
- On-Site Management: Onsite Management Office
- Package Service: Amazon Hub Automated Package Storage
- Pet Park
View description
- Roof Deck with Views of Manhattan Skylines
Unit Features
Appliances
- Dryer: Washer and Dryer in Home
- Refrigerator: Counter-depth French Door Refrigerator
- Washer: Washer and Dryer in Home
Cooling
- Air Conditioning
Flooring
- Slate: "Montauk" Black Slate Flooring
Policies
Pet essentials
- DogsAllowedNumber allowed1
- CatsAllowedNumber allowed1
Restrictions
Solaris Lofts utilizes Pet Screening to screen household pets, validate reasonable accommodation requests for assistance animals, and confirm every resident understands our pet policies. All current and future residents must create a profile, even if there will not be a pet in the apartment. For more information regarding our policies, applicable fees, and restricted breeds, visit the community website.
Pet amenities
Pet Park
Special Features
- "sho Sugi Ban" Japanese Charred Wood Exterior
- 6" Wide White Oak Flooring
- 75 Kw Rooftop Solar Installation
- 8" Tall Entry Door With Electronic Access
- Deep Soaking Kohler Bath Tubs
- Deluxe Commuter Bicycles
- Electric Car Charging Stations
- Exposed Concrete Walls And Ceilings
- Hansgrohe Bath Fixtures
- Huge Casement Loft Windows
- Imported Carrera Marble Vanities
- Onsite Gourmet Grocery And Deli
- Onsite Parking
- Purified Water Bottle Filling Stations
- Soaring 9' + Ceilings
- Solid Birch Kitchen Cabinets
- Stainless Steel Ge Appliances
- Tulu Lending System
- Yoga Room With Weekly Classes
- Zipcar Station
Neighborhood: Bergen-Lafayette
Areas of interest
Use our interactive map to explore the neighborhood and see how it matches your interests.
Travel times
Walk, Transit & Bike Scores
Walk Score®
/ 100
Very WalkableTransit Score®
/ 100
Good TransitBike Score®
/ 100
BikeableNearby schools in Jersey City
GreatSchools rating
- 6/10Rev. Dr. Ercel F. Webb SchoolGrades: PK-5Distance: 0.3 mi
- 5/10Number 4 Middle SchoolGrades: 6-8Distance: 0.6 mi
- 1/10Lincoln High SchoolGrades: 9-12Distance: 0.8 mi
Frequently asked questions
What is the walk score of Solaris Lofts?
Solaris Lofts has a walk score of 80, it's very walkable.
What is the transit score of Solaris Lofts?
Solaris Lofts has a transit score of 68, it has good transit.
What schools are assigned to Solaris Lofts?
The schools assigned to Solaris Lofts include Rev. Dr. Ercel F. Webb School, Number 4 Middle School, and Lincoln High School.
Does Solaris Lofts have in-unit laundry?
Yes, Solaris Lofts has in-unit laundry for some or all of the units.
What neighborhood is Solaris Lofts in?
Solaris Lofts is in the Bergen-Lafayette neighborhood in Jersey City, NJ.
What are Solaris Lofts's policies on pets?
A maximum of 1 dog is allowed per unit. A maximum of 1 cat is allowed per unit.
Does Solaris Lofts have virtual tours available?
Yes, 3D and virtual tours are available for Solaris Lofts.
