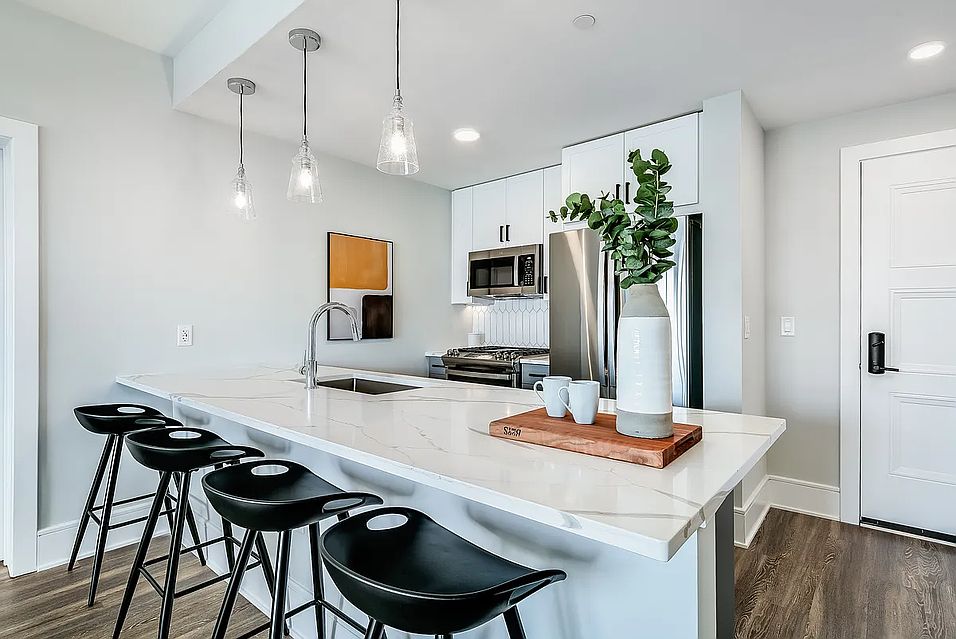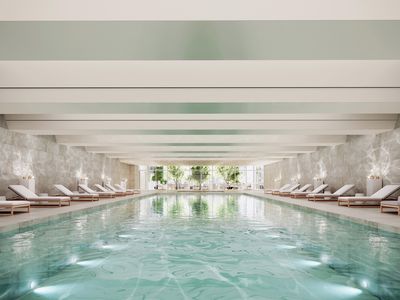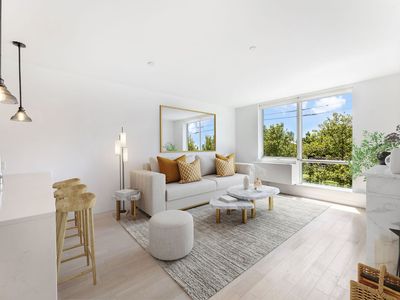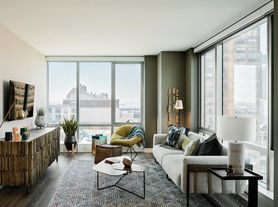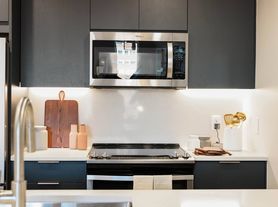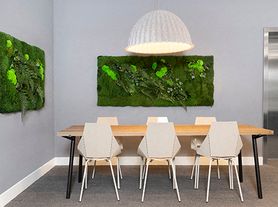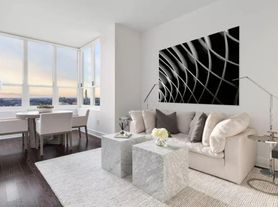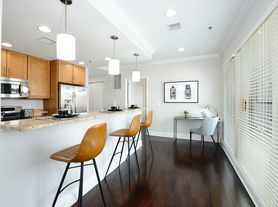Currently offering a promotion of 1-2 months free for 13-24 month leases!
Overlook Flats is Journal Square's newest luxury rental property. Overlook Flats offers spacious home layouts with crafted, high-end finishes, along with an unparalleled amenity package including rooftop pool with Manhattan views, state-of-the-art fitness center with yoga studio and virtual training, along with co-working, resident lounge and game room, among many others. Overlook Flats is a resort-style living experience in close proximity to many transportation options. Arrange your visit today to be among the first to experience unsurpassed living.

Explore 3D tour
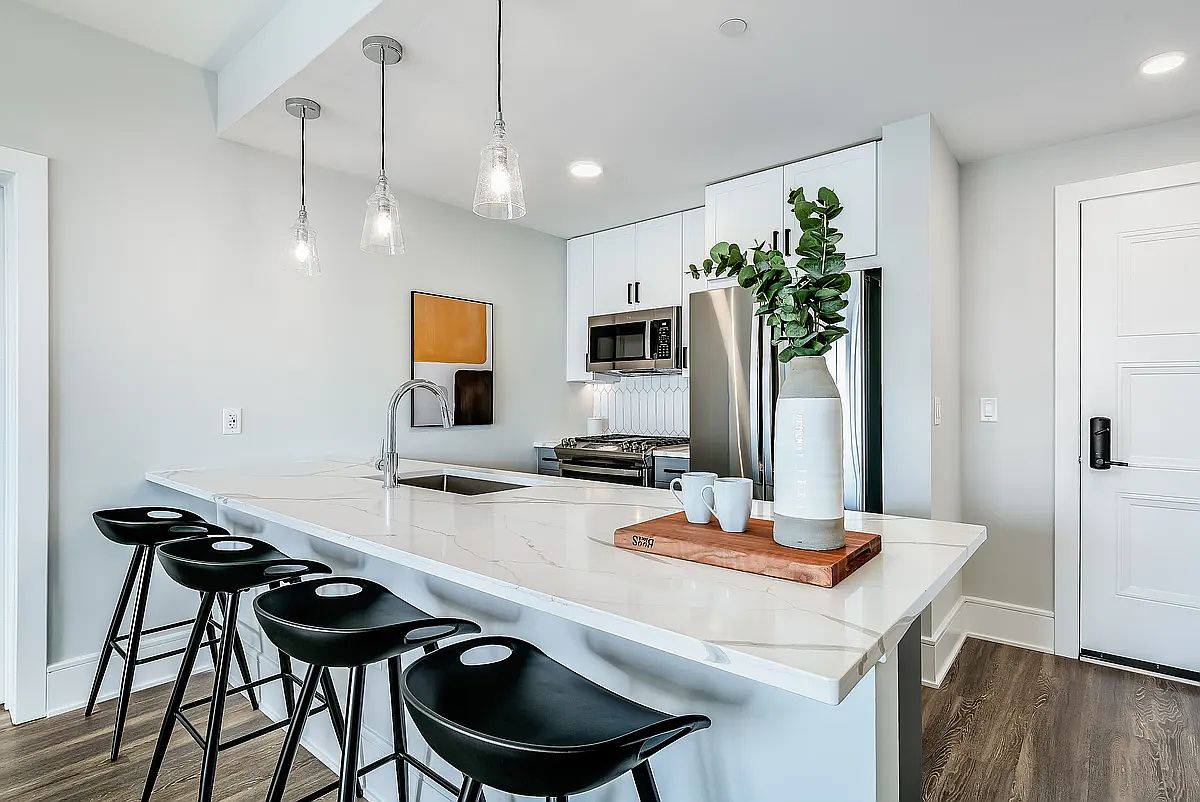
Special offer
Overlook Flats
32 Oakland Ave, Jersey City, NJ 07306
- Special offer! 1 FREE MONTH ON A 13 MONTH LEASE AND 2 FREE ON A 24 MONTH LEASEExpires December 31, 2025
Apartment building
Studio-3 beds
Pet-friendly
Attached garage
Air conditioning (wall unit)
In-unit laundry (W/D)
Available units
Price may not include required fees and charges
Price may not include required fees and charges.
Unit , sortable column | Sqft, sortable column | Available, sortable column | Base rent, sorted ascending |
|---|---|---|---|
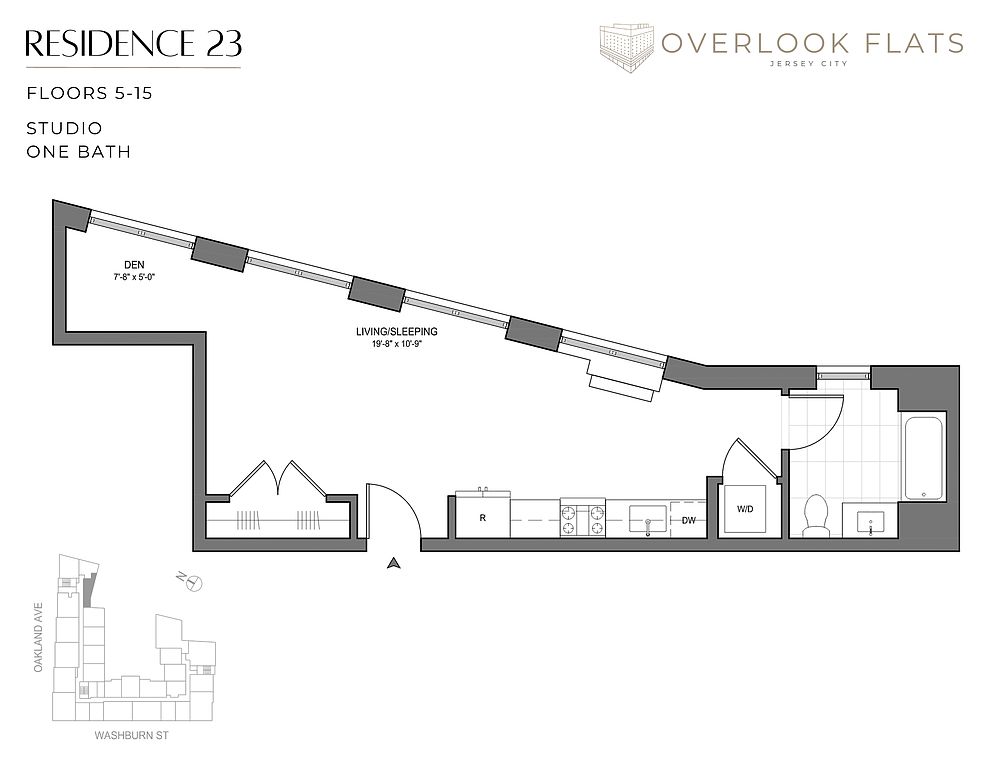 | 467 | Now | $2,400 |
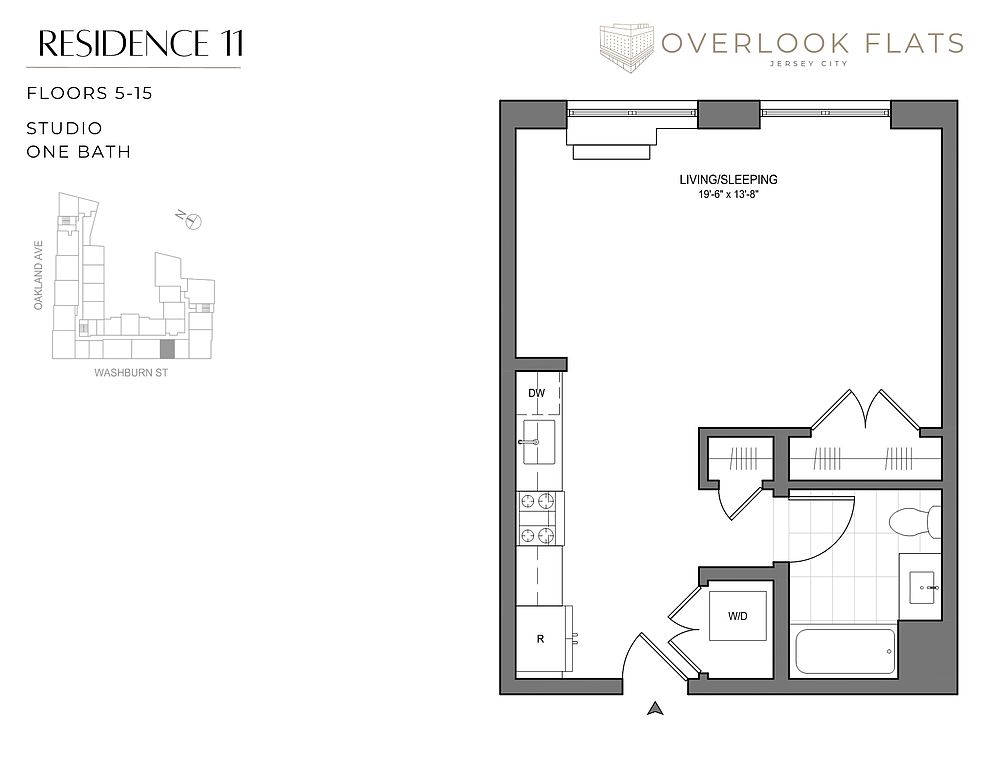 | 486 | Now | $2,650 |
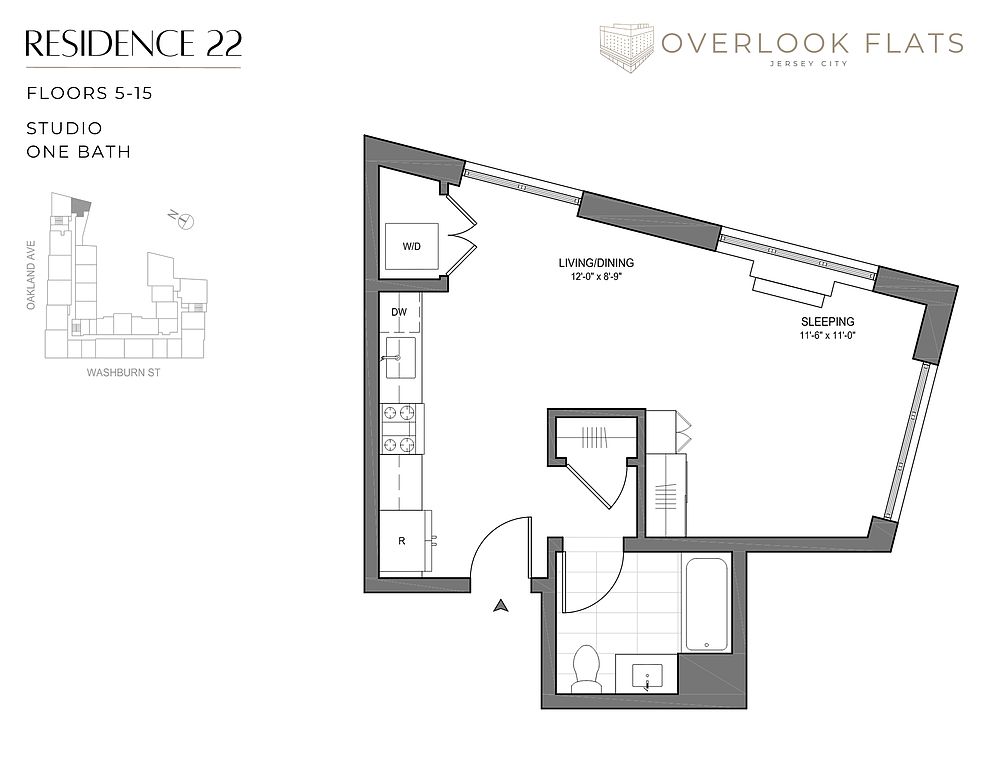 | 468 | Now | $2,700 |
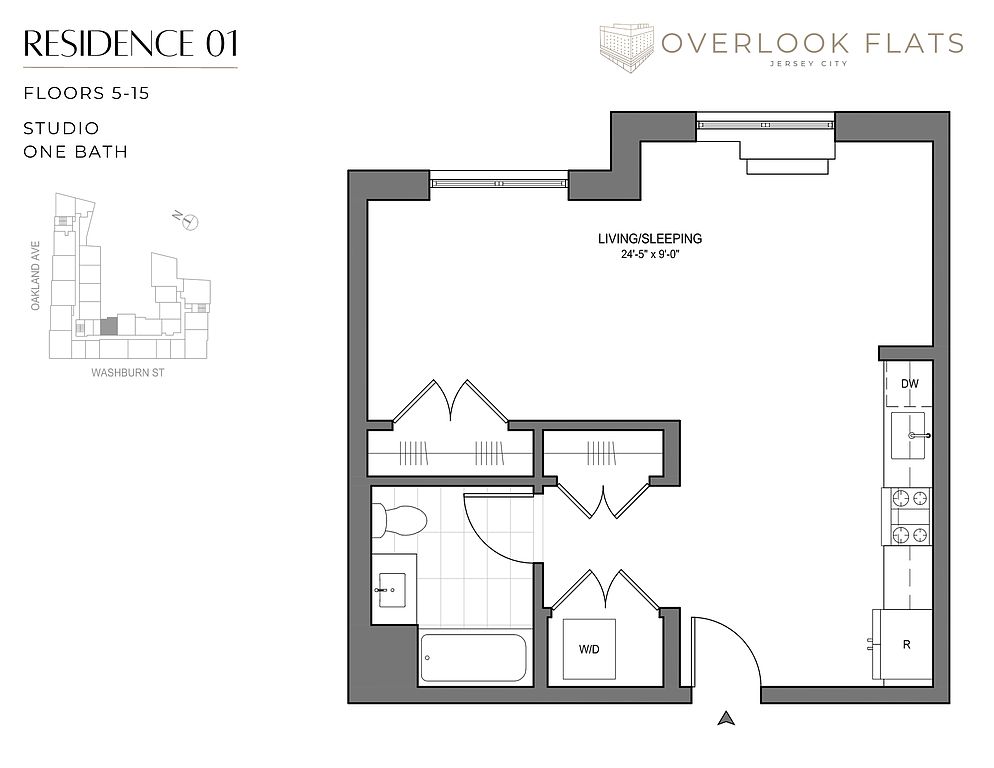 | 543 | Now | $2,850 |
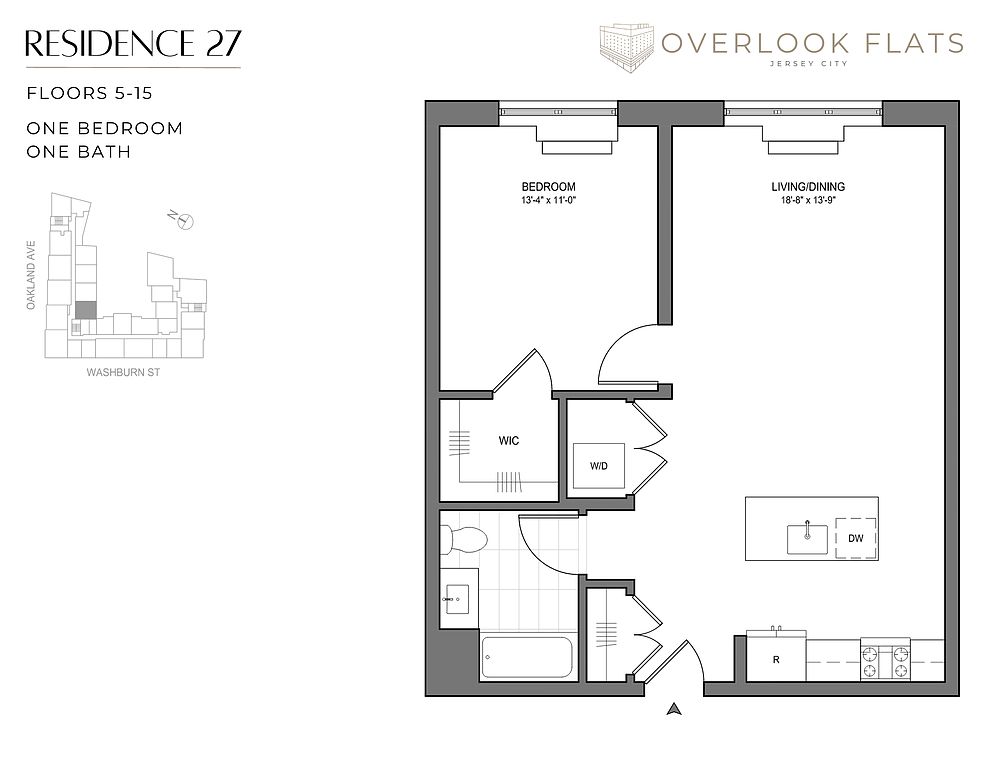 | 713 | Now | $2,900 |
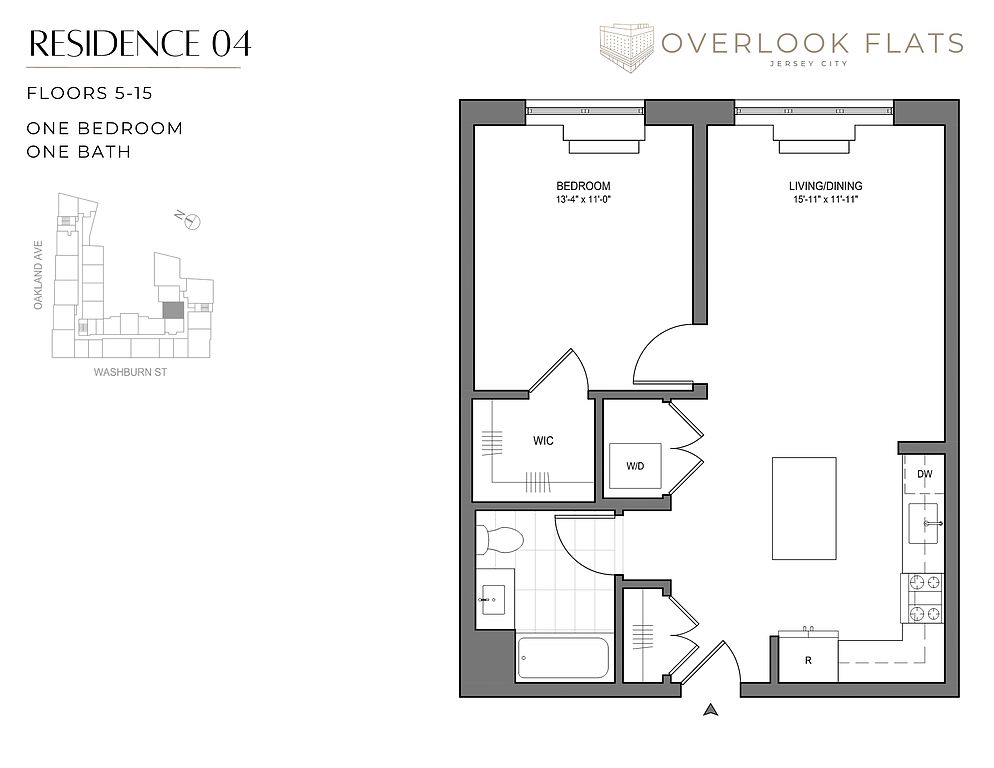 | 662 | Now | $3,000 |
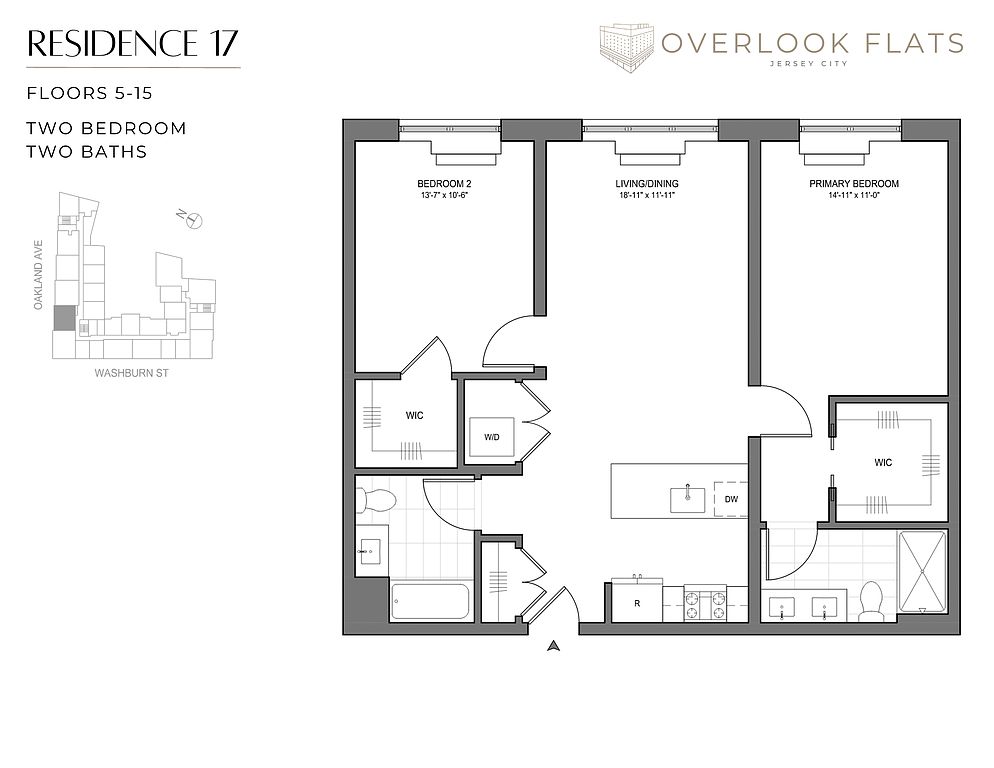 | 984 | Now | $4,000 |
 | 984 | Now | $4,050 |
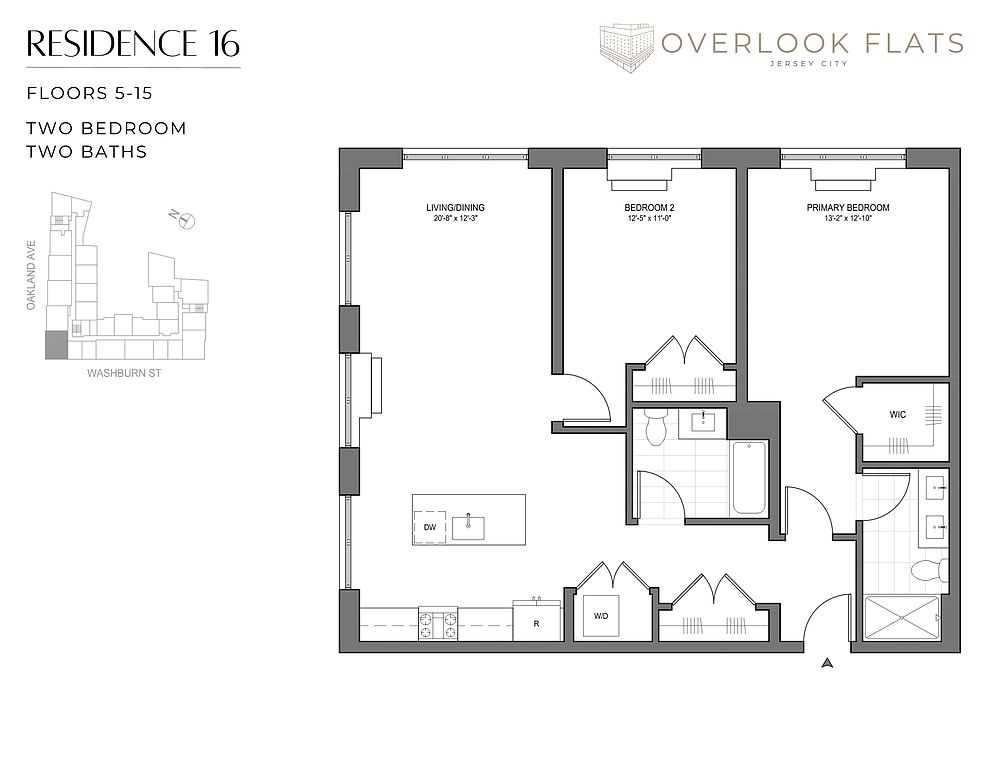 | 1,125 | Now | $4,100 |
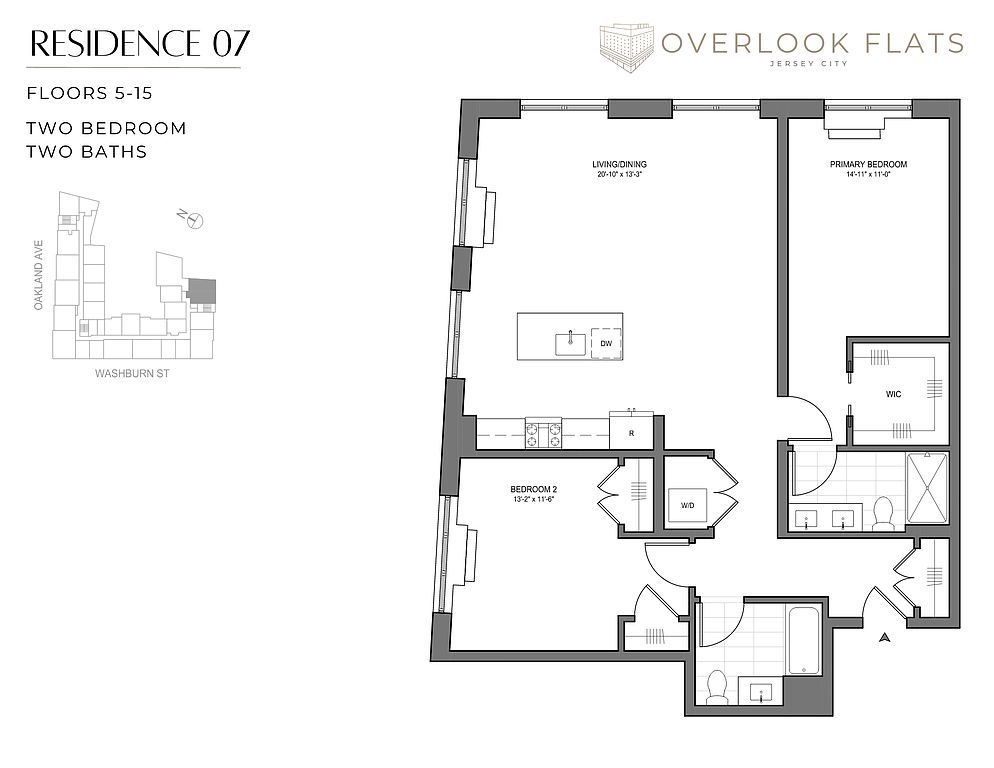 | 1,212 | Now | $4,250 |
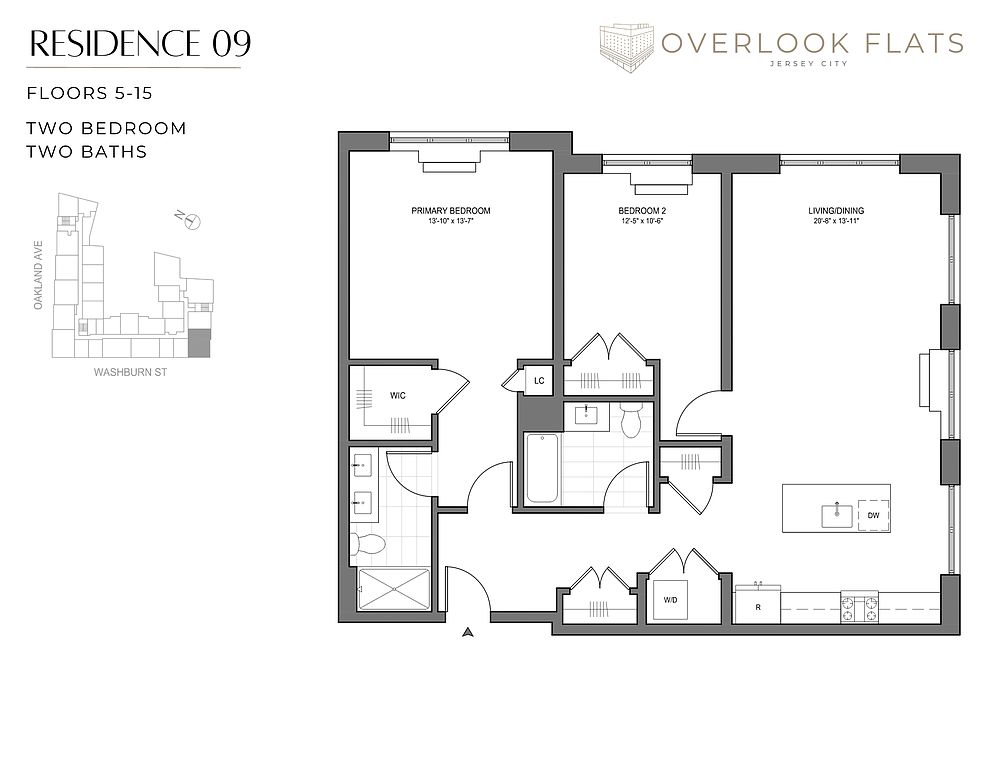 | 1,192 | Now | $4,550 |
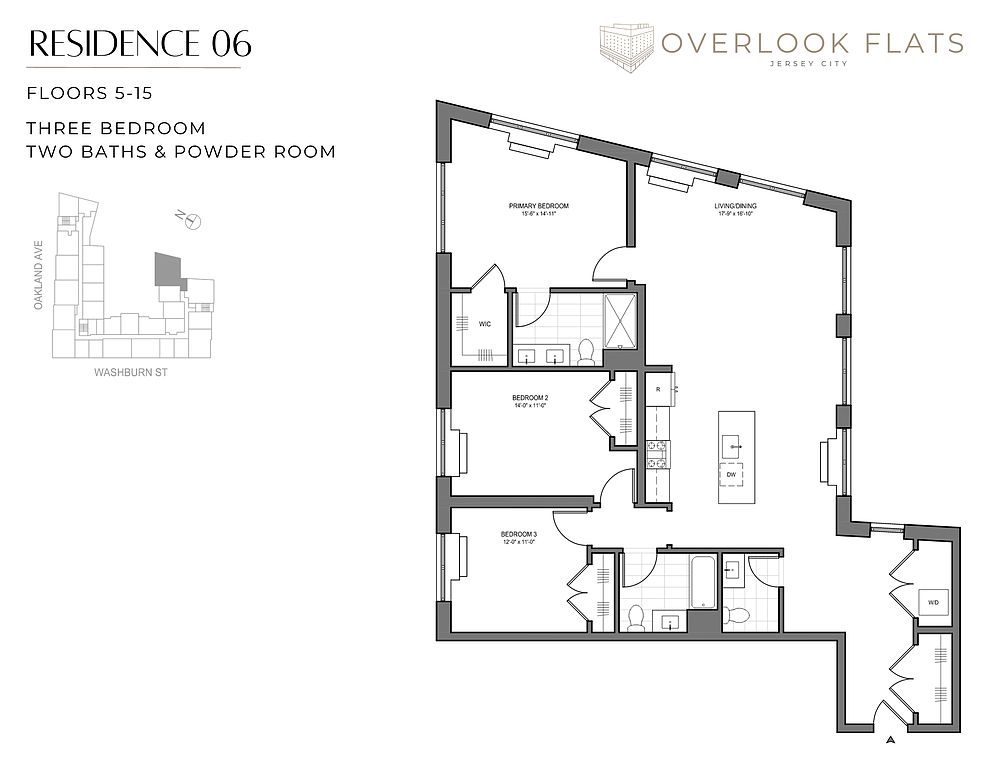 | 1,557 | Now | $5,500 |
What's special
Virtual trainingGame roomResident lounge
3D tours
 Zillow 3D Tour 1
Zillow 3D Tour 1 Zillow 3D Tour 2
Zillow 3D Tour 2 Zillow 3D Tour 3
Zillow 3D Tour 3 Zillow 3D Tour 4
Zillow 3D Tour 4
Facts, features & policies
Building Amenities
Community Rooms
- Business Center
- Conference Room
- Fitness Center
- Game Room
- Library
- Lounge
- Party Room
Other
- Laundry: In Unit
- Swimming Pool
Outdoor common areas
- Barbecue
- Deck
- Garden
- Patio
- Rooftop Deck
Security
- Doorman
Services & facilities
- 24 Hour Maintenance
- Bicycle Storage
- Elevator
- On-Site Management
- Online Maintenance Portal
- Online Rent Payment
- Package Service
View description
- City
- Water
Unit Features
Appliances
- Convection Oven
- Dishwasher
- Dryer
- Microwave Oven
- Refrigerator
- Washer
Cooling
- Ceiling Fan
- Wall Mounted Air Conditioning
Flooring
- Tile
- Vinyl
Heating
- Heat pump
Internet/Satellite
- Building-wide Wireless
- High-speed Internet Ready
Other
- Patio Balcony
Policies
Parking
- Attached Garage
Lease terms
- One year
- More than 1 year
Pet essentials
- DogsAllowedSmall and large OK
- CatsAllowed
Neighborhood: Journal Square
Areas of interest
Use our interactive map to explore the neighborhood and see how it matches your interests.
Travel times
Walk, Transit & Bike Scores
Walk Score®
/ 100
Walker's ParadiseTransit Score®
/ 100
Excellent TransitBike Score®
/ 100
BikeableNearby schools in Jersey City
GreatSchools rating
- 7/10Jotham W. Wakeman No. 6 Elementary SchoolGrades: PK-5Distance: 0.2 mi
- 5/10Franklin L Williams Ms No7Grades: 6-8Distance: 0.6 mi
- 1/10William L. Dickinson High SchoolGrades: 9-12Distance: 0.3 mi
Frequently asked questions
What is the walk score of Overlook Flats?
Overlook Flats has a walk score of 97, it's a walker's paradise.
What is the transit score of Overlook Flats?
Overlook Flats has a transit score of 84, it has excellent transit.
What schools are assigned to Overlook Flats?
The schools assigned to Overlook Flats include Jotham W. Wakeman No. 6 Elementary School, Franklin L Williams Ms No7, and William L. Dickinson High School.
Does Overlook Flats have in-unit laundry?
Yes, Overlook Flats has in-unit laundry for some or all of the units.
What neighborhood is Overlook Flats in?
Overlook Flats is in the Journal Square neighborhood in Jersey City, NJ.
Does Overlook Flats have virtual tours available?
Yes, 3D and virtual tours are available for Overlook Flats.

