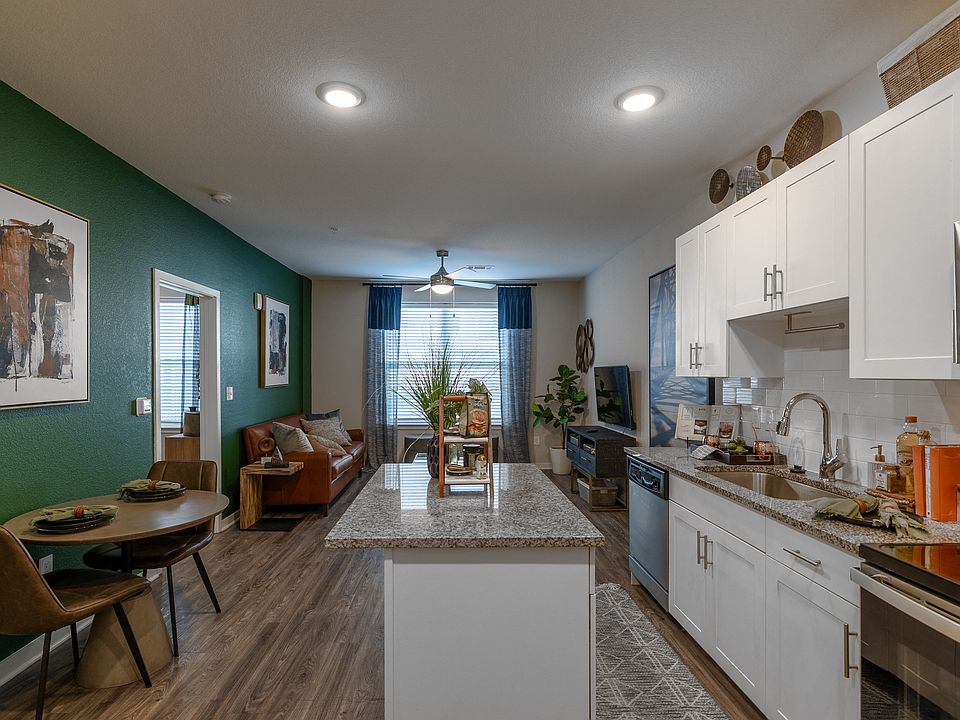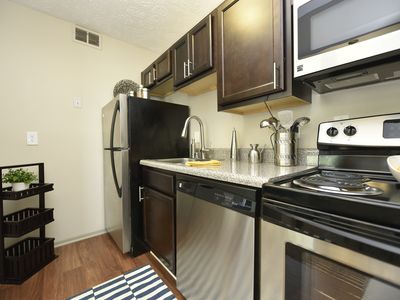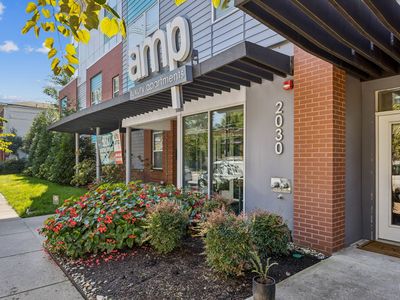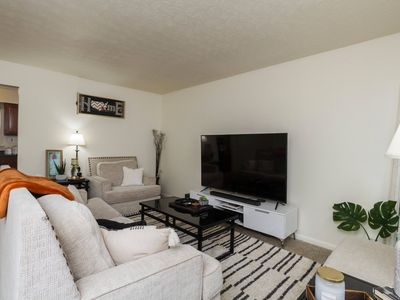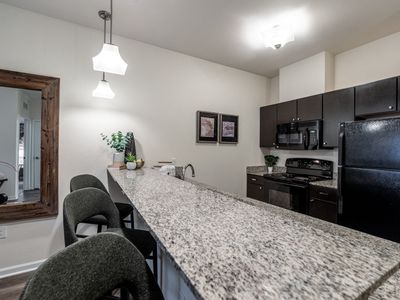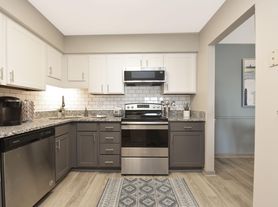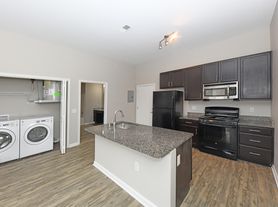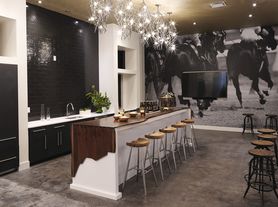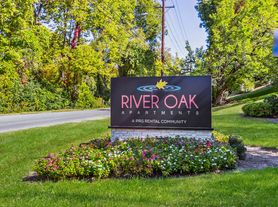Walcott Jeffersonville
222 W Maple St, Jeffersonville, IN 47130
- Special offer! The Next 6 New Residents to Join Us at The Walcott Jeffersonville Will Receive a $1,500 Gift Card* | *New Residents Only | Must move-in by 11/30
Available units
Unit , sortable column | Sqft, sortable column | Available, sortable column | Base rent, sorted ascending | , sortable column |
|---|---|---|---|---|
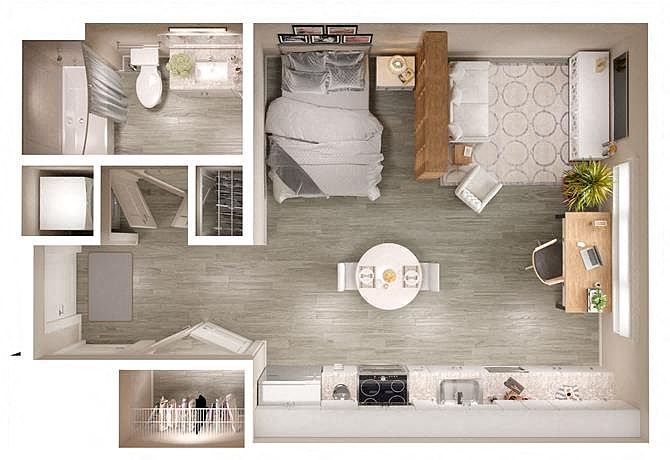 | 530 | Nov 28 | $1,045 | |
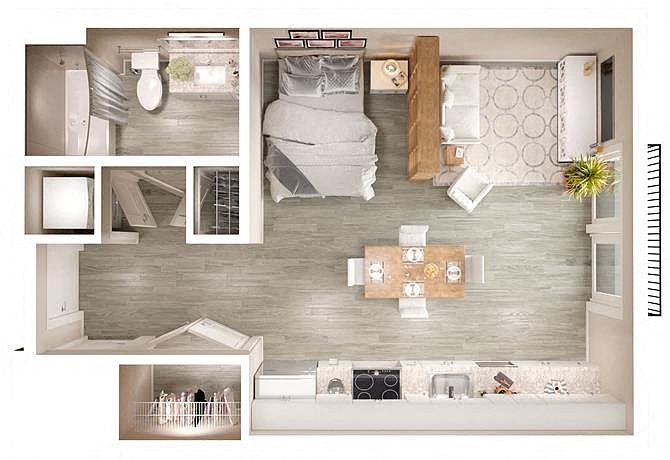 | 538 | Nov 27 | $1,199 | |
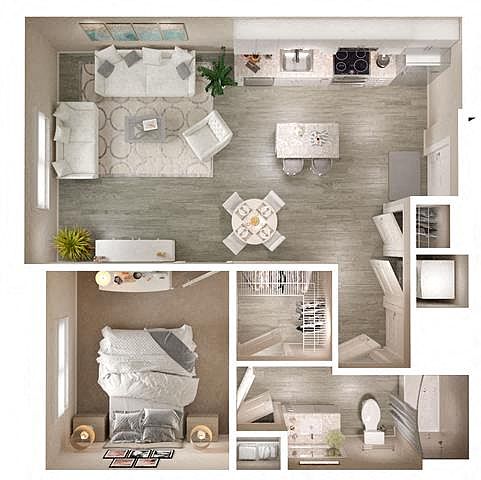 | 780 | Dec 13 | $1,220 | |
 | 538 | Now | $1,224 | |
 | 538 | Nov 28 | $1,249 | |
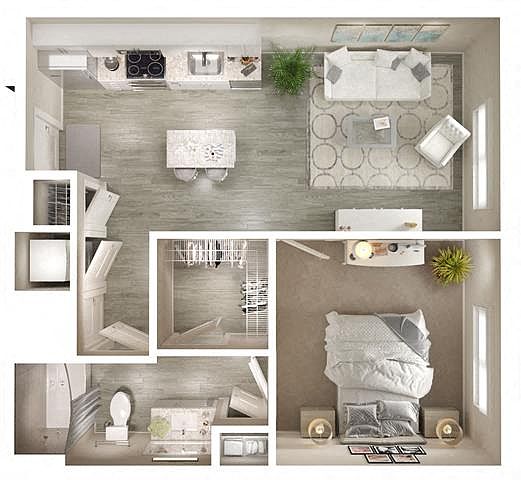 | 726 | Jan 21 | $1,292 | |
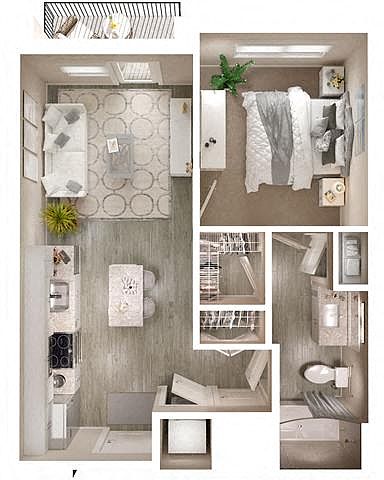 | 624 | Dec 13 | $1,340 | |
 | 726 | Now | $1,372 | |
 | 726 | Now | $1,372 | |
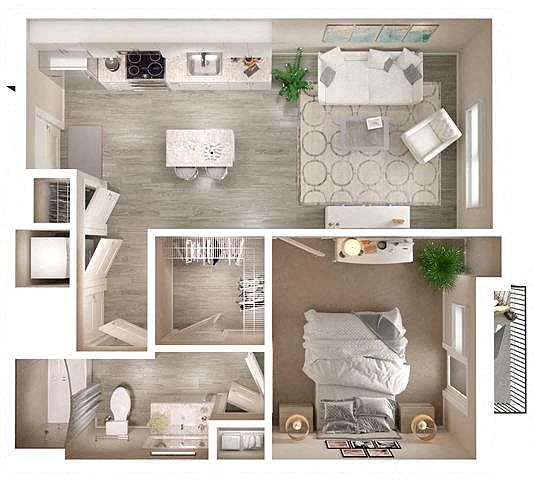 | 714 | Dec 13 | $1,441 | |
 | 806 | Dec 22 | $1,467 | |
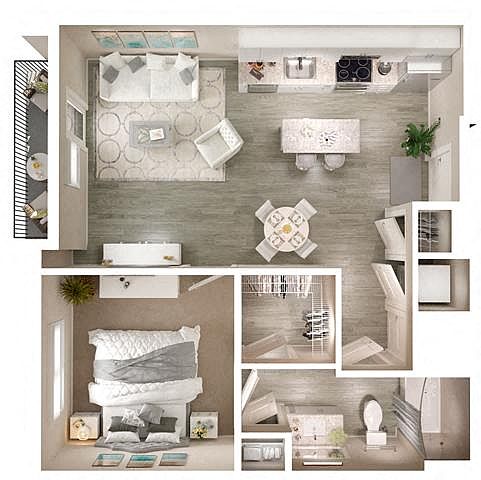 | 784 | Jan 25 | $1,522 | |
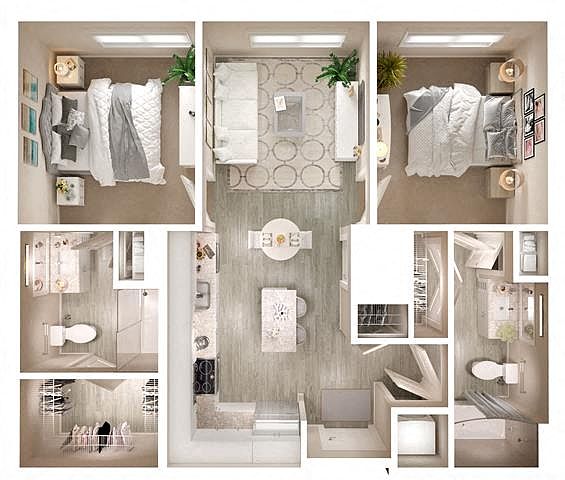 | 931 | Now | $1,550 | |
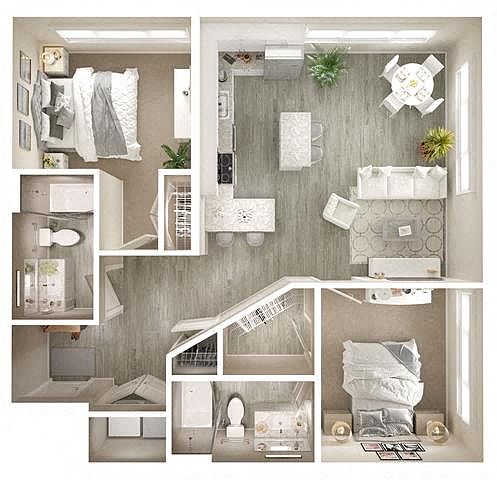 | 1,048 | Now | $1,593 | |
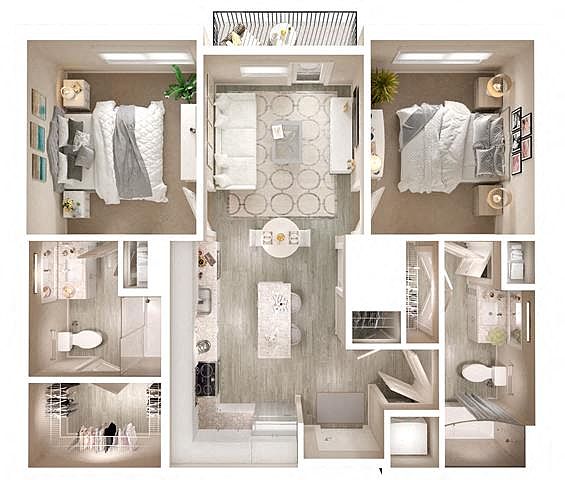 | 912 | Now | $1,621 | |
What's special
3D tour
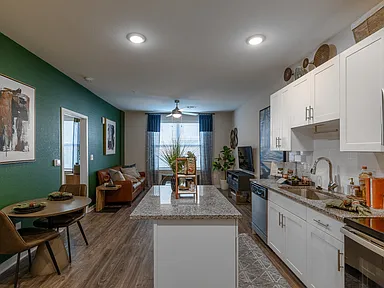 The Walcott Jeffersonville
The Walcott Jeffersonville
Facts, features & policies
Building Amenities
Community Rooms
- Fitness Center: State-of-the-art fitness center
- Lounge: Community lounge kitchen
- Pet Washing Station
Other
- In Unit: Washer/Dryer
- Swimming Pool: Resort-inspired pool
Outdoor common areas
- Barbecue: Outdoor grilling and bar seating
- Patio: Rooftop patio overlooking the Ohio River
Unit Features
Appliances
- Dryer: Washer/Dryer
- Washer: Washer/Dryer
Cooling
- Ceiling Fan: Ceiling fan *
Other
- Balcony: Patio or balcony *
- Patio Balcony: Patio or balcony *
Policies
Parking
- None
Pet essentials
- DogsAllowedMonthly dog rent$25One-time dog fee$250Dog deposit$250
- CatsAllowedMonthly cat rent$25One-time cat fee$250Cat deposit$250
Additional details
Special Features
- 9' Ceilings
- Automated Parcel System
- Designer-inspired Kitchens And Bathrooms
- European-style White Cabinetry
- Full-height White Kitchen Subway Tile Backsplash
- Gourmet Kitchen With Granite Countertops
- Hardwood-style Flooring
- Movable Kitchen Islands *
- Outdoor Lounging Spaces And Water Features
- Pantry Closets And Linen Shelving *
- Spacious Walk-in Closets *
- Stylish Studio, One-, And Two-bedroom Floor Plans
- Walk-in Showers With Glass Doors *
- Work-from-home Internet Cafe
Neighborhood: 47130
Areas of interest
Use our interactive map to explore the neighborhood and see how it matches your interests.
Travel times
Walk, Transit & Bike Scores
Nearby schools in Jeffersonville
GreatSchools rating
- 4/10Franklin Square Elementary SchoolGrades: PK-5Distance: 0.7 mi
- 5/10Parkview Middle SchoolGrades: 6-8Distance: 1.7 mi
- 4/10Jeffersonville High SchoolGrades: 9-12Distance: 3.6 mi
Frequently asked questions
Walcott Jeffersonville has a walk score of 79, it's very walkable.
The schools assigned to Walcott Jeffersonville include Franklin Square Elementary School, Parkview Middle School, and Jeffersonville High School.
Yes, Walcott Jeffersonville has in-unit laundry for some or all of the units.
Walcott Jeffersonville is in the 47130 neighborhood in Jeffersonville, IN.
To have a dog at Walcott Jeffersonville there is a required deposit of $250. This building has a one time fee of $250 and monthly fee of $25 for dogs. To have a cat at Walcott Jeffersonville there is a required deposit of $250. This building has a one time fee of $250 and monthly fee of $25 for cats.
Yes, 3D and virtual tours are available for Walcott Jeffersonville.
