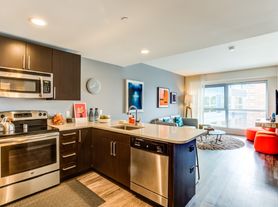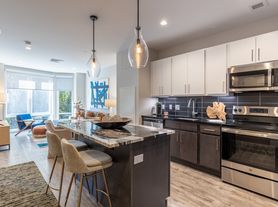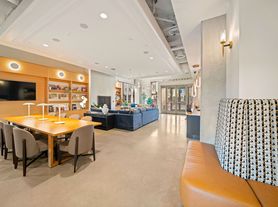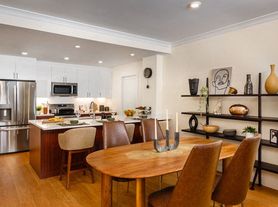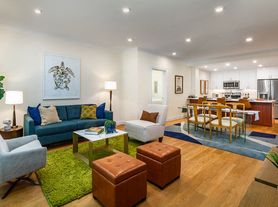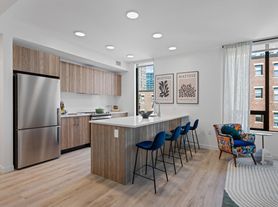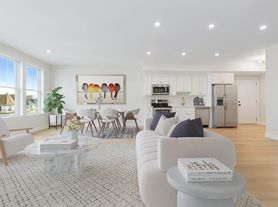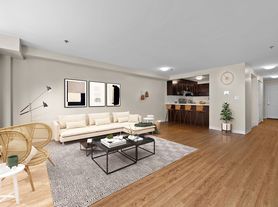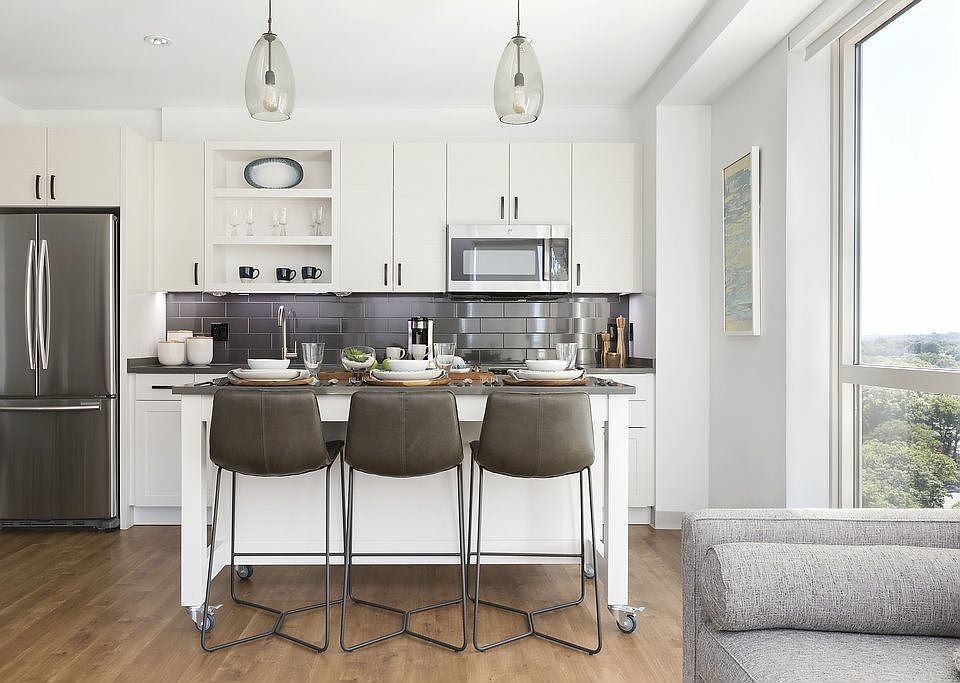
Serenity
101 S Huntington Ave, Jamaica Plain, MA 02130
Available units
This listing now includes required monthly fees in the total monthly price.
Unit , sortable column | Sqft, sortable column | Available, sortable column | Total monthly price, sorted ascending |
|---|---|---|---|
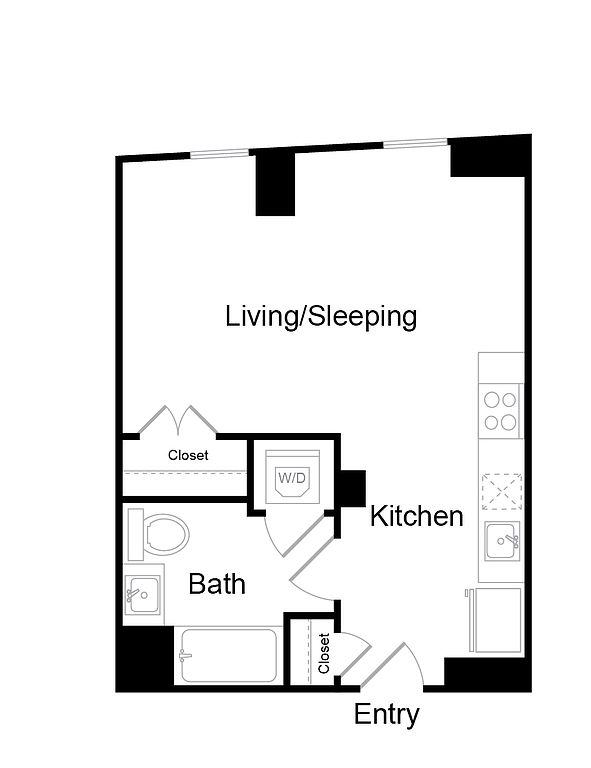 | 453 | Jul 8 | $3,048 |
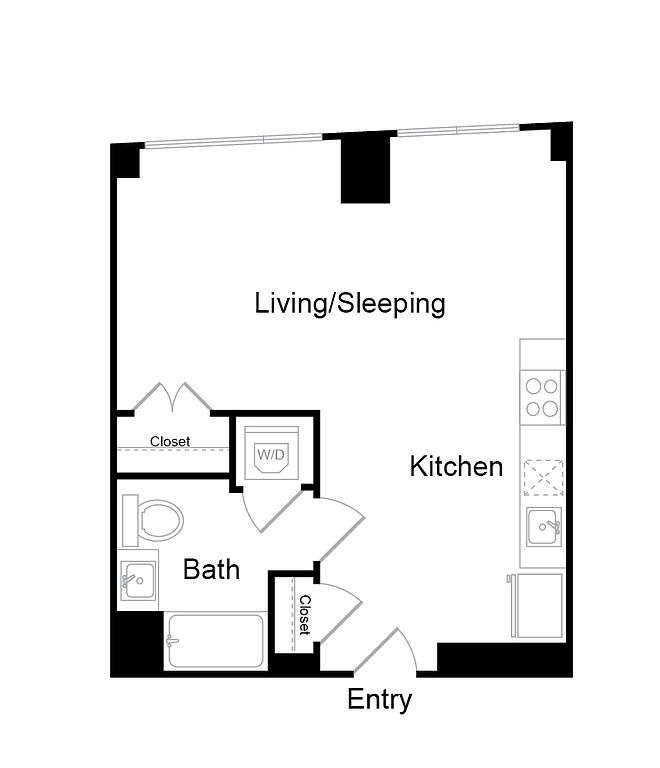 | 533 | Mar 21 | $3,118 |
 | 533 | Mar 8 | $3,128 |
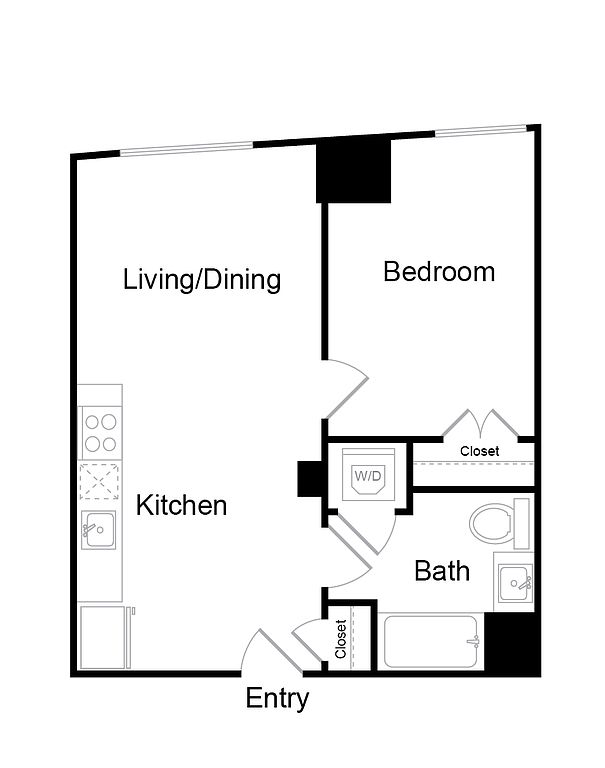 | 573 | Now | $3,510 |
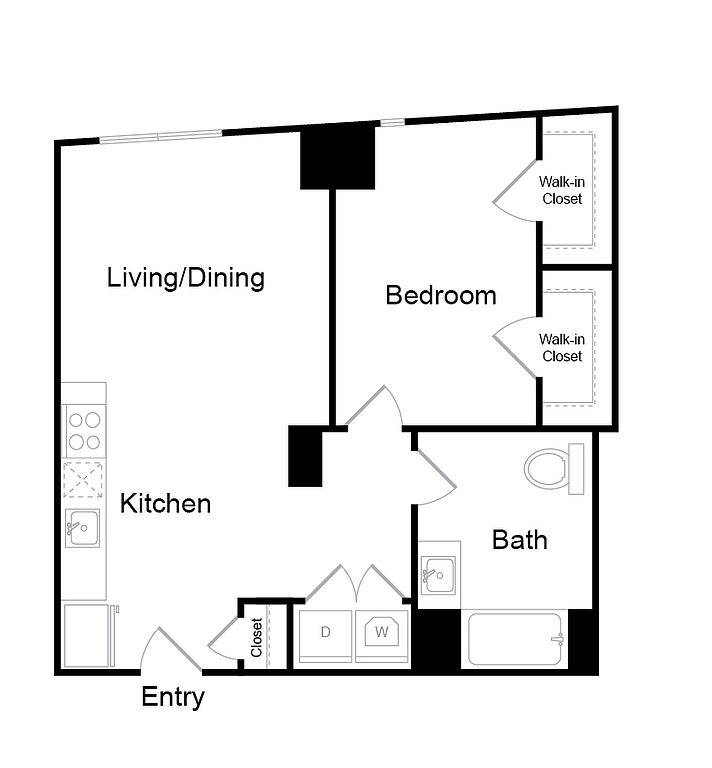 | 678 | May 15 | $3,625 |
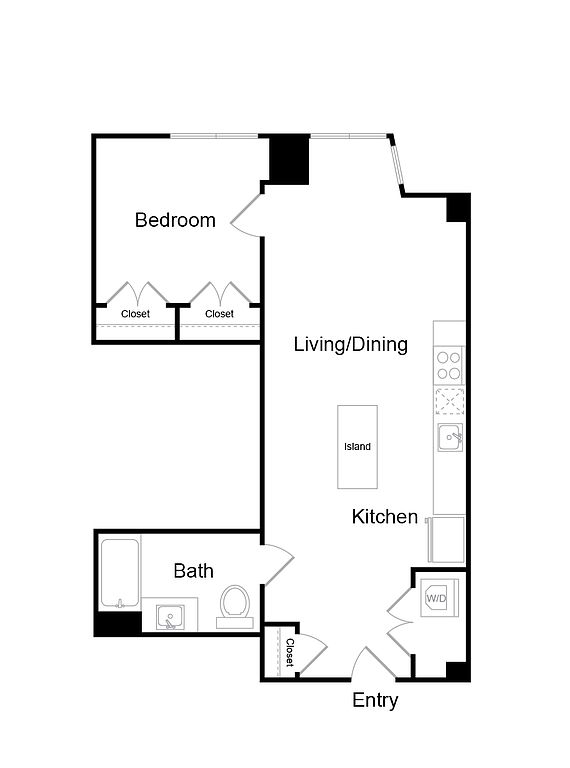 | 690 | Now | $3,670 |
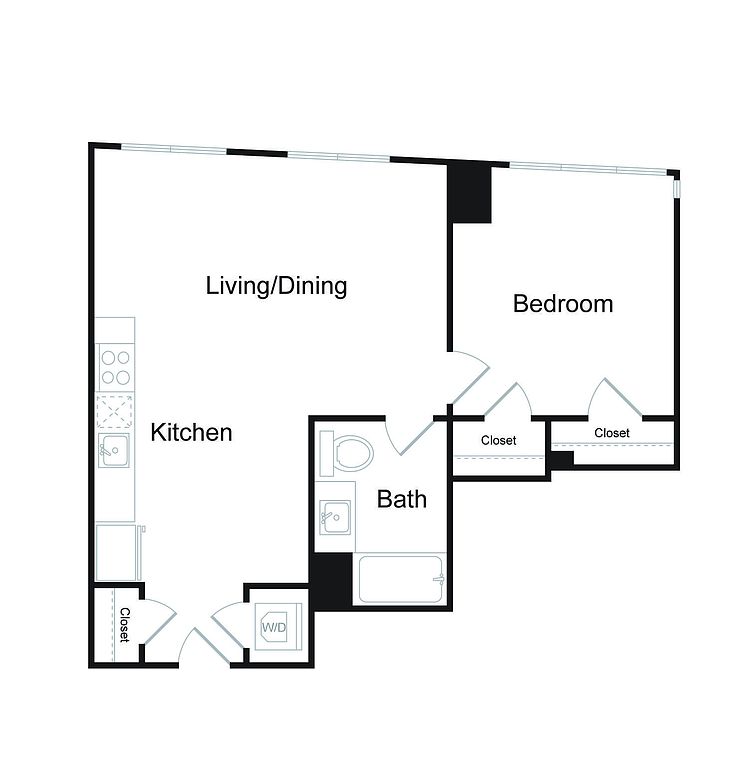 | 664 | Mar 20 | $3,805 |
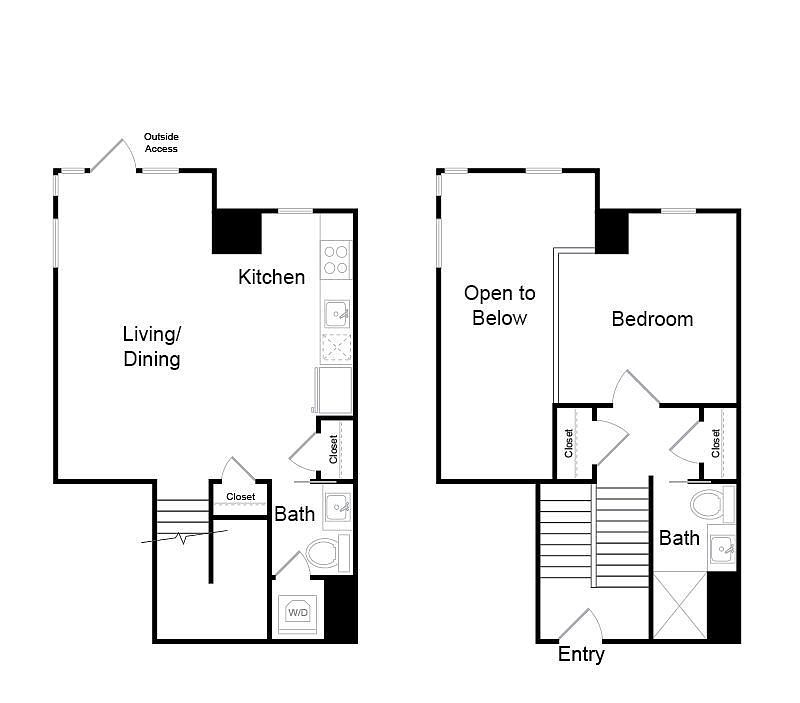 | 732 | Now | $4,040 |
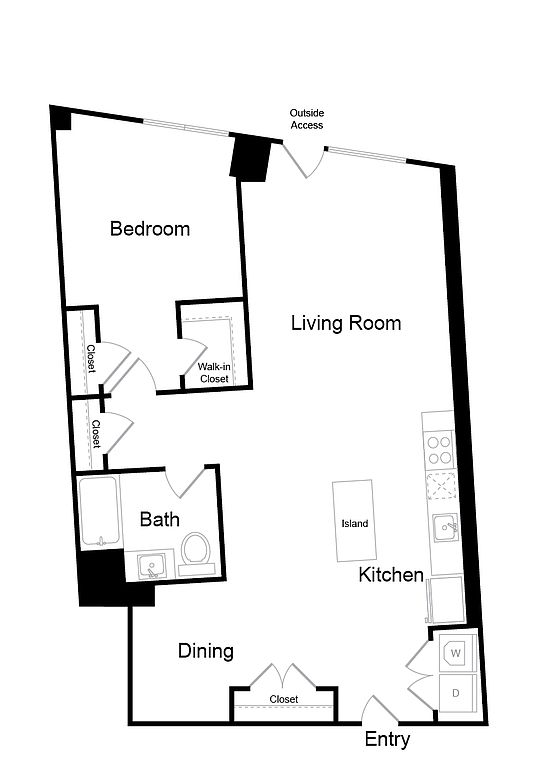 | 970 | Now | $4,498 |
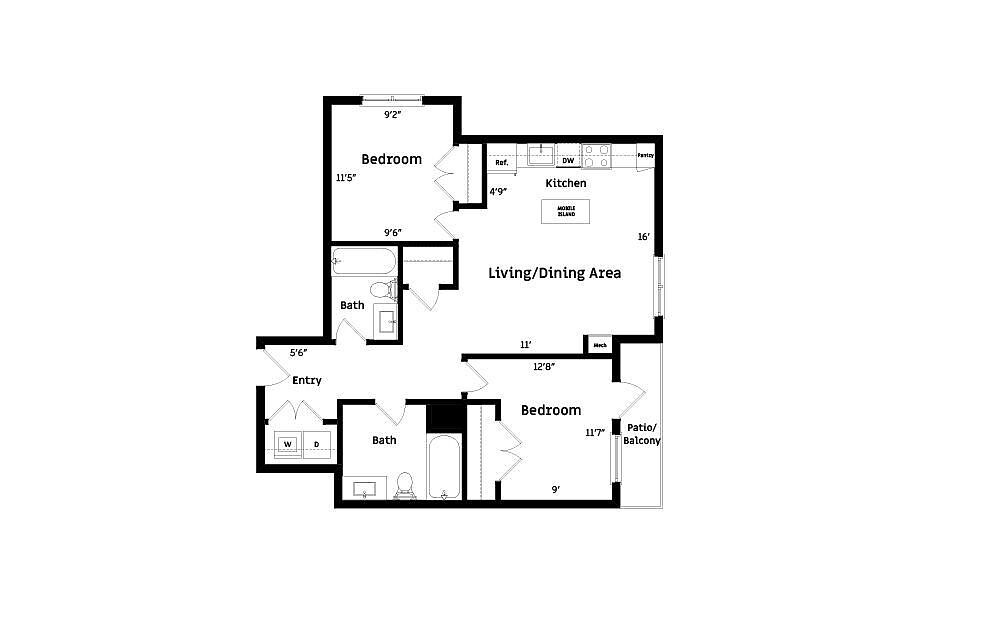 | 828 | Jun 14 | $5,016 |
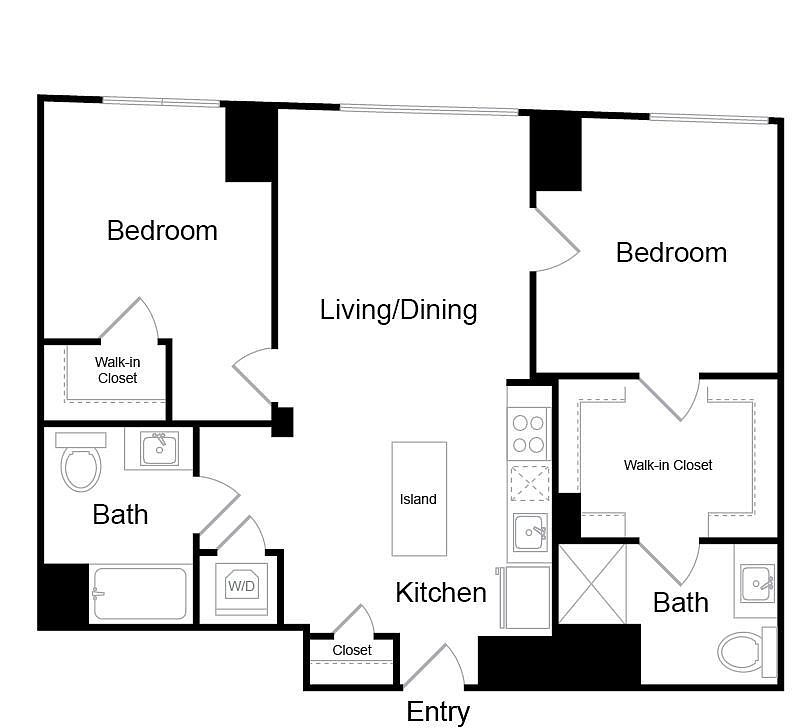 | 880 | May 9 | $5,041 |
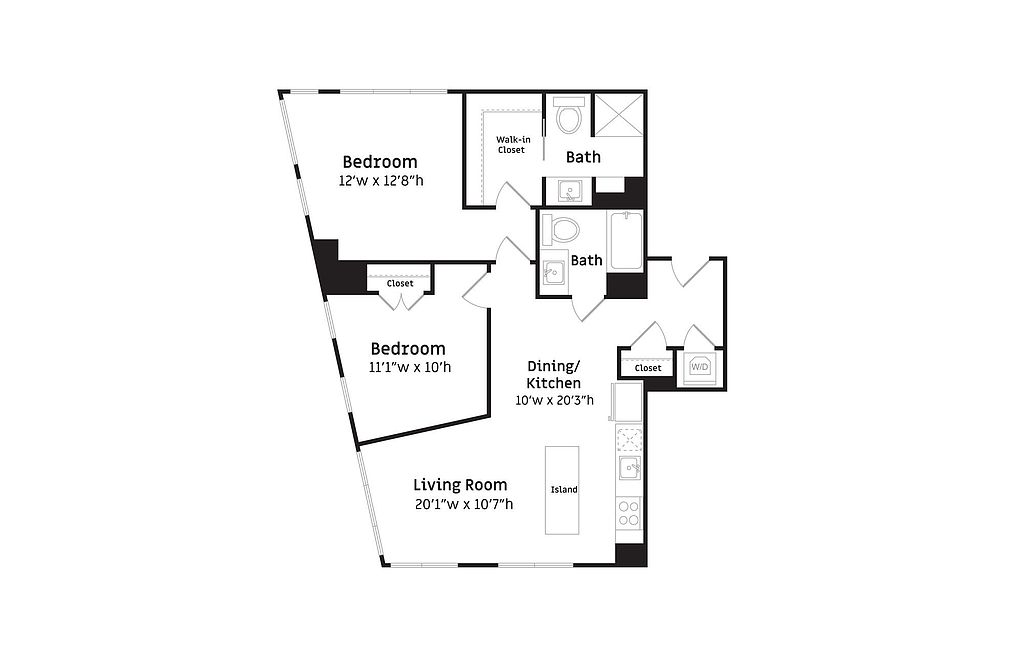 | 925 | Jun 9 | $5,176 |
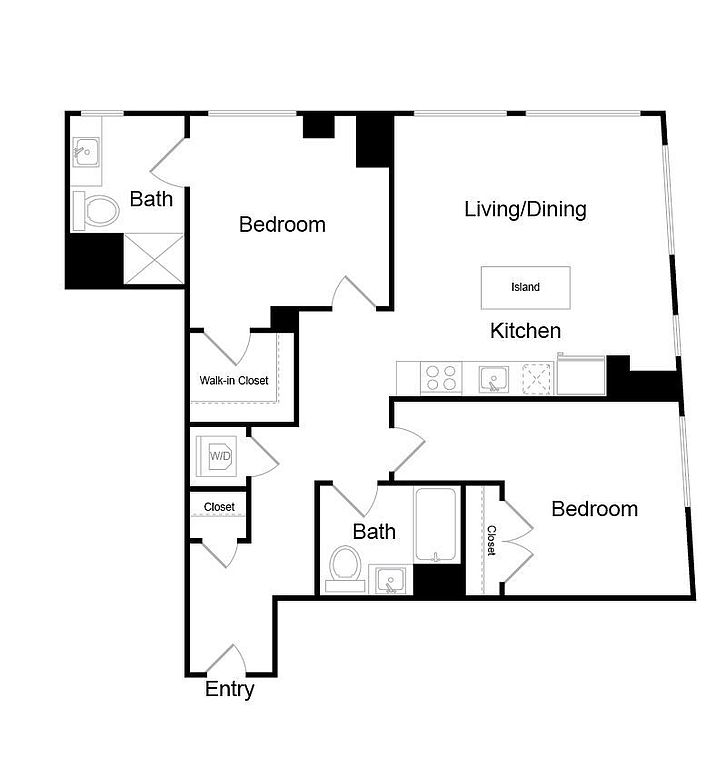 | 970 | Now | $5,256 |
 | 970 | Feb 22 | $5,266 |
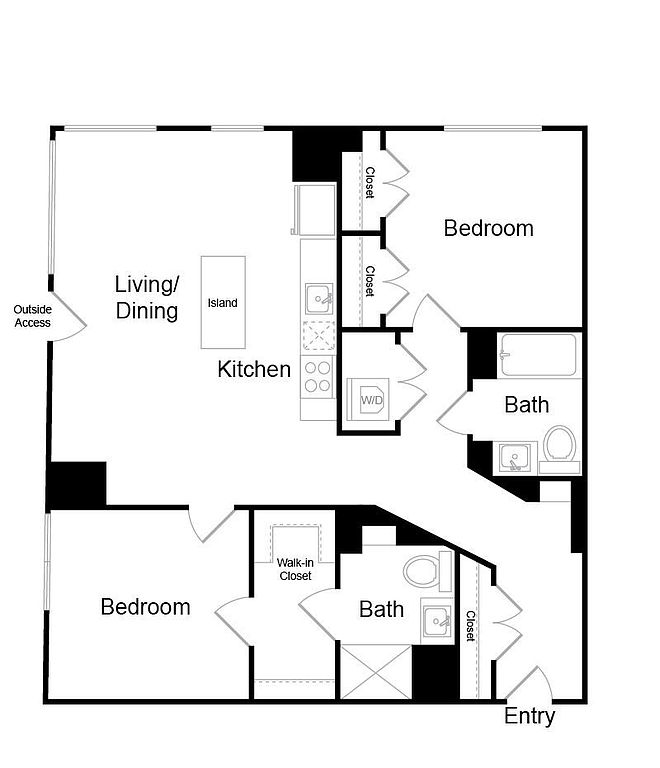 | 1,071 | Now | $5,441 |
What's special
3D tours
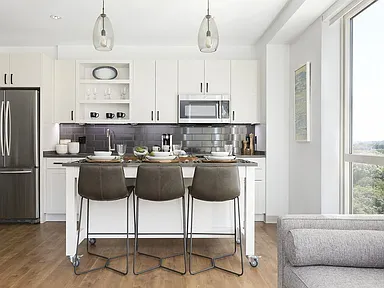 Serenity Apartments
Serenity Apartments Tour 1
Tour 1
| Day | Open hours |
|---|---|
| Mon: | 10 am - 6 pm |
| Tue: | 10 am - 6 pm |
| Wed: | 10 am - 6 pm |
| Thu: | 10 am - 6 pm |
| Fri: | 10 am - 5 pm |
| Sat: | 10 am - 5 pm |
| Sun: | Closed |
Property map
Tap on any highlighted unit to view details on availability and pricing
Facts, features & policies
Building Amenities
Community Rooms
- Business Center
- Fitness Center
- Game Room: Billiards Room
- Lounge: Resident Lounge
- Pet Washing Station
Other
- Swimming Pool: Pool
Services & facilities
- Bicycle Storage: Covered Bicycle Storage
- Storage Space
Policies
Parking
- Detached Garage
Lease terms
- Available months 3, 4, 5, 6, 7, 8, 9, 10, 11, 12, 13, 14, 15, 17, 18,
Pet essentials
- DogsAllowedNumber allowed2Monthly dog rent$50
- CatsAllowedNumber allowed2Monthly cat rent$50
Restrictions
Pet amenities
Special Features
- Concierge: 24 Hour Concierge
- Courtyard
- First Floor Retail
- Leed Gold Certification
- Pet Spa
Neighborhood: Jamaica Plain
Areas of interest
Use our interactive map to explore the neighborhood and see how it matches your interests.
Travel times
Walk, Transit & Bike Scores
Nearby schools in Jamaica Plain
GreatSchools rating
- NAElc - West ZoneGrades: PK-1Distance: 0.4 mi
- 4/10Tobin K-8 SchoolGrades: PK-8Distance: 0.8 mi
- 2/10Fenway High SchoolGrades: 9-12Distance: 0.7 mi
Frequently asked questions
Serenity has a walk score of 82, it's very walkable.
The schools assigned to Serenity include Elc - West Zone, Tobin K-8 School, and Fenway High School.
Serenity is in the Jamaica Plain neighborhood in Jamaica Plain, MA.
A maximum of 2 dogs are allowed per unit. This building has monthly fee of $50 for dogs. This building has pet care available for dogs. A maximum of 2 cats are allowed per unit. This building has monthly fee of $50 for cats. This building has pet care available for cats.
Yes, 3D and virtual tours are available for Serenity.


