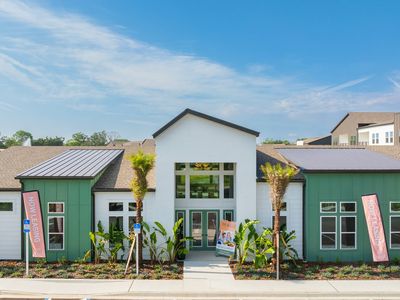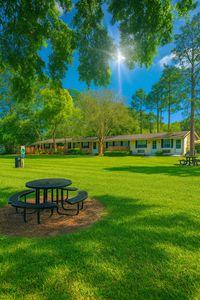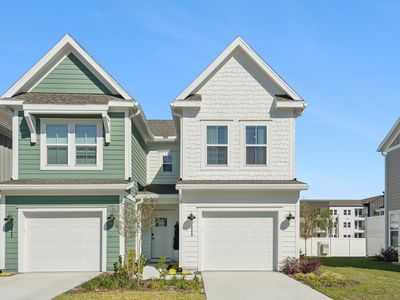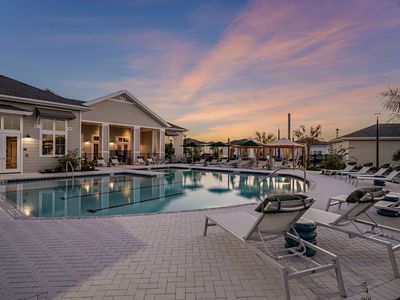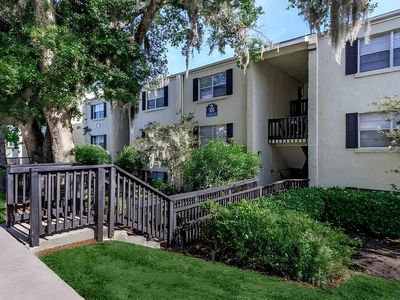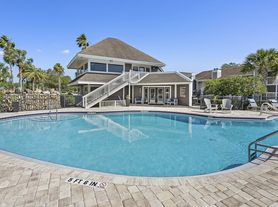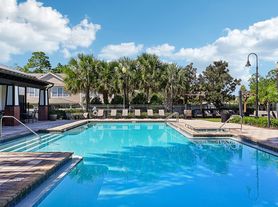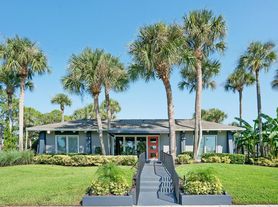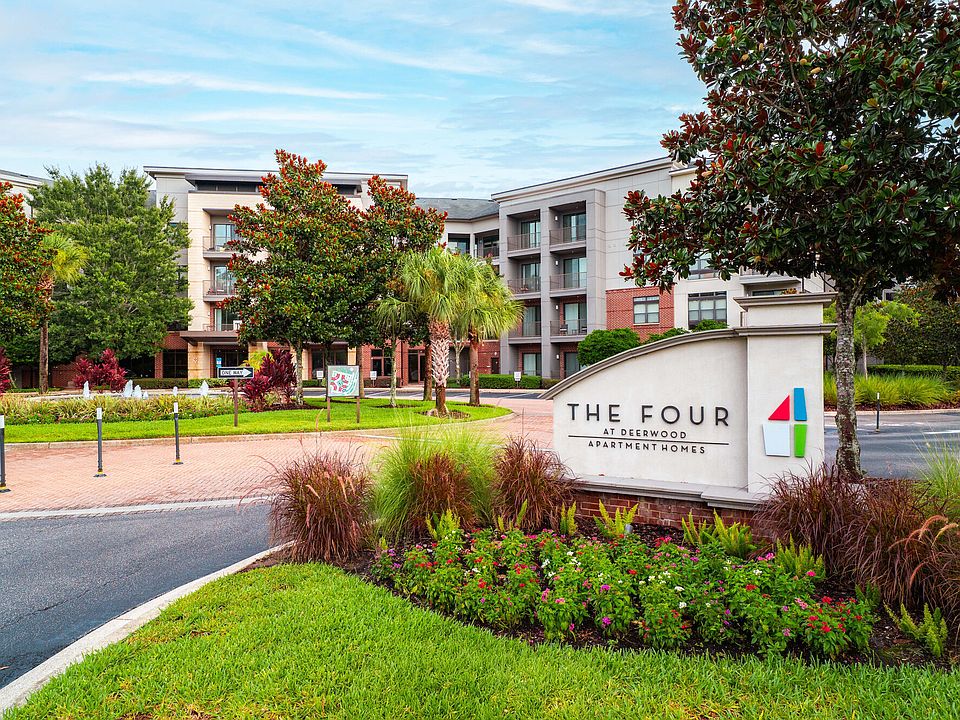
The Four
4870 Deer Lake Dr E, Jacksonville, FL 32246
Available units
Unit , sortable column | Sqft, sortable column | Available, sortable column | Base rent, sorted ascending |
|---|---|---|---|
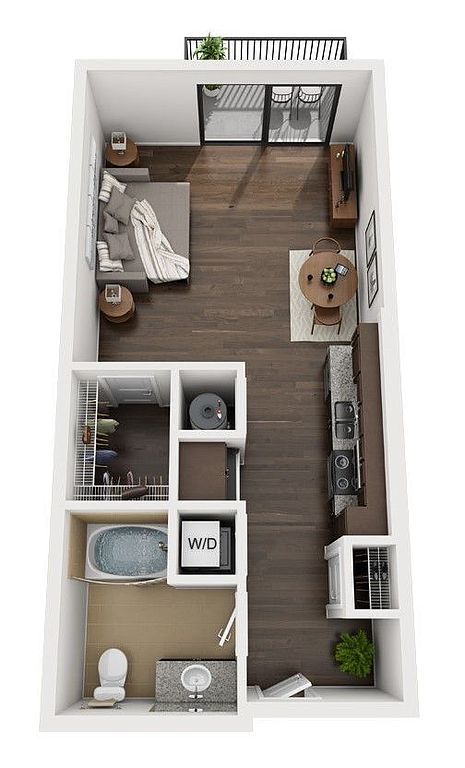 | 557 | Now | $1,211+ |
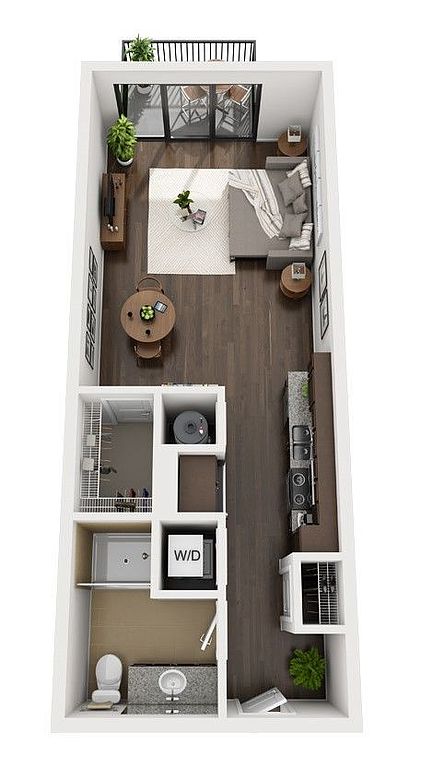 | 543 | Now | $1,211+ |
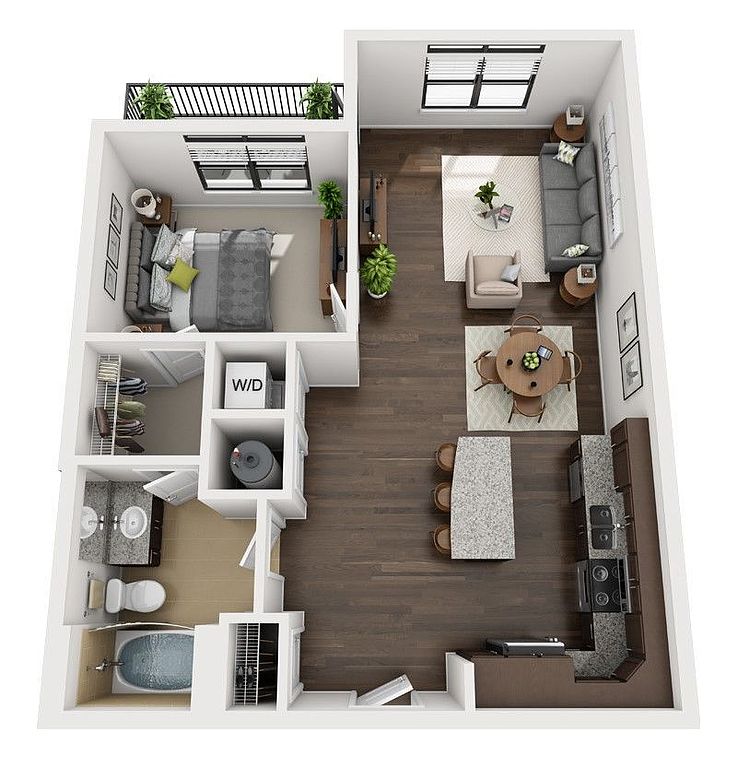 | 772 | Now | $1,361+ |
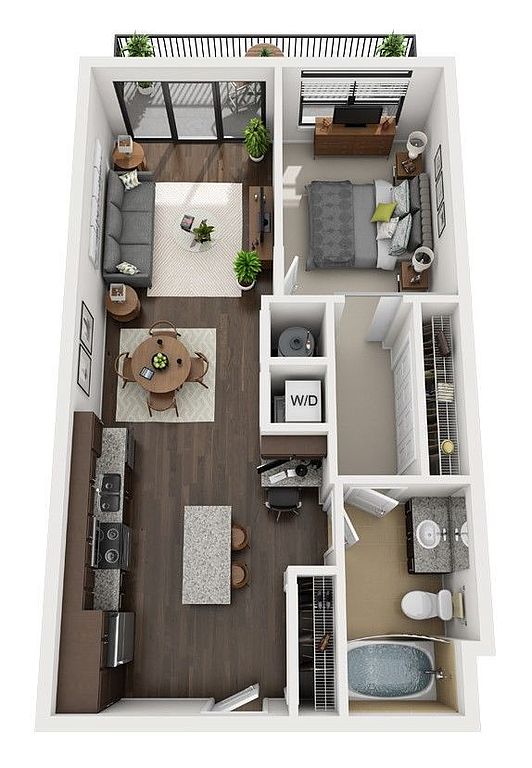 | 691 | Now | $1,373+ |
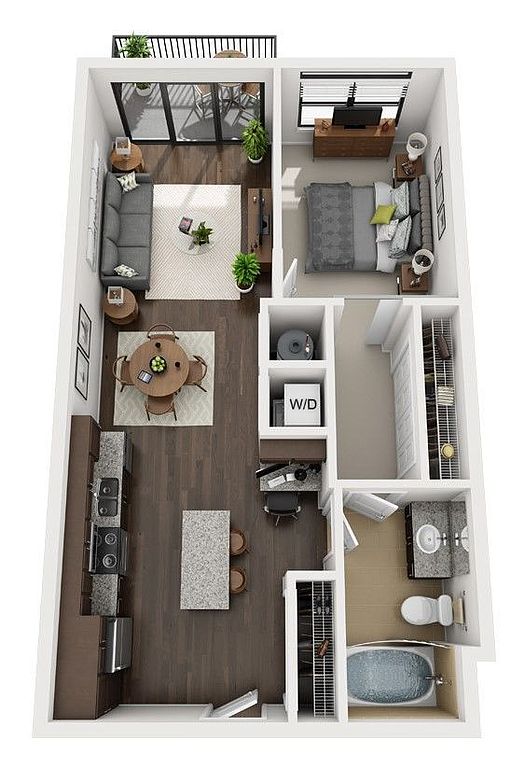 | 691 | Now | $1,393+ |
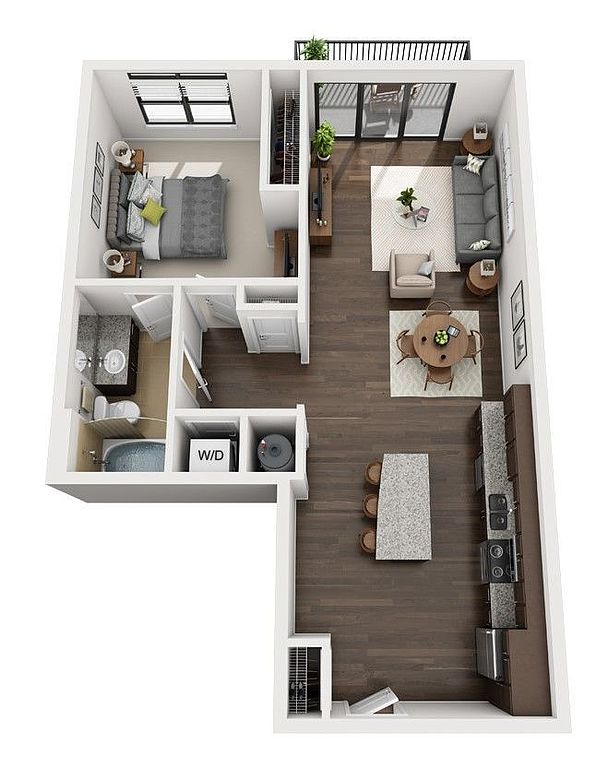 | 816 | Now | $1,509+ |
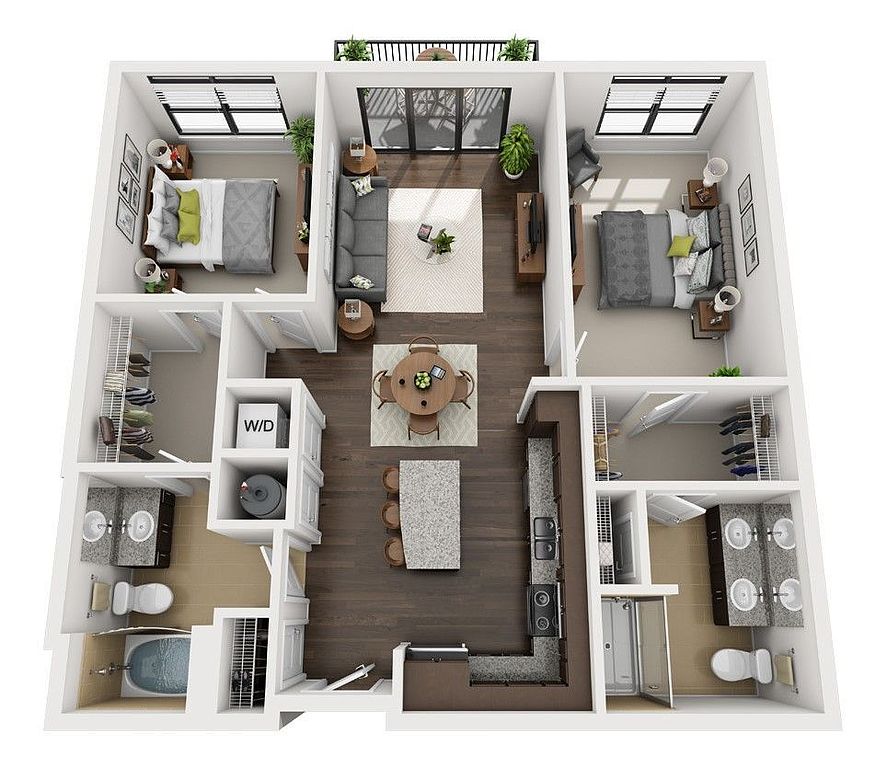 | 1,069 | Now | $1,573+ |
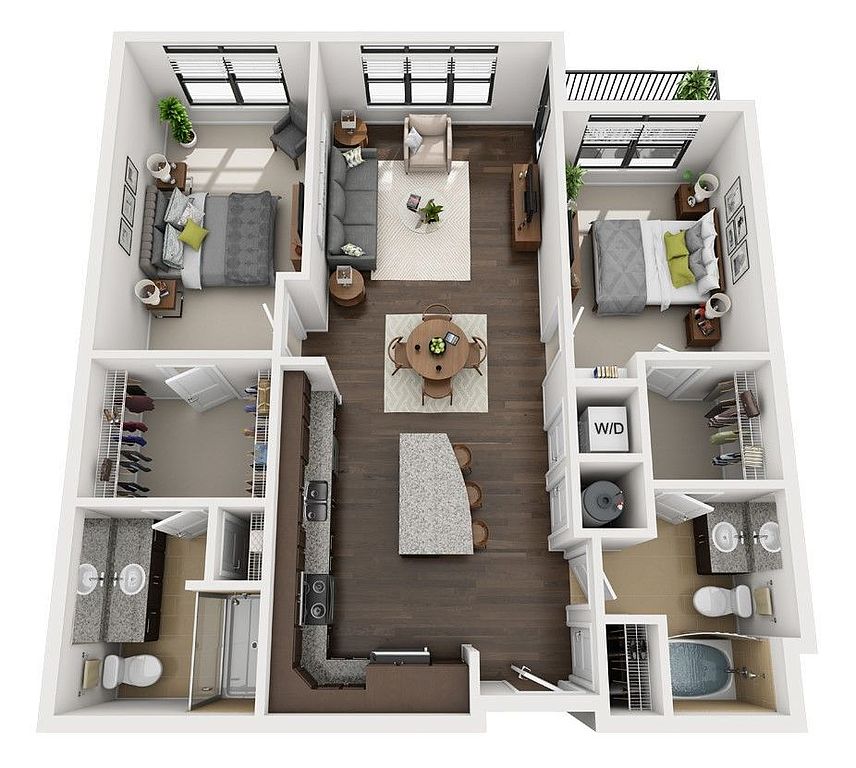 | 1,079 | Now | $1,728+ |
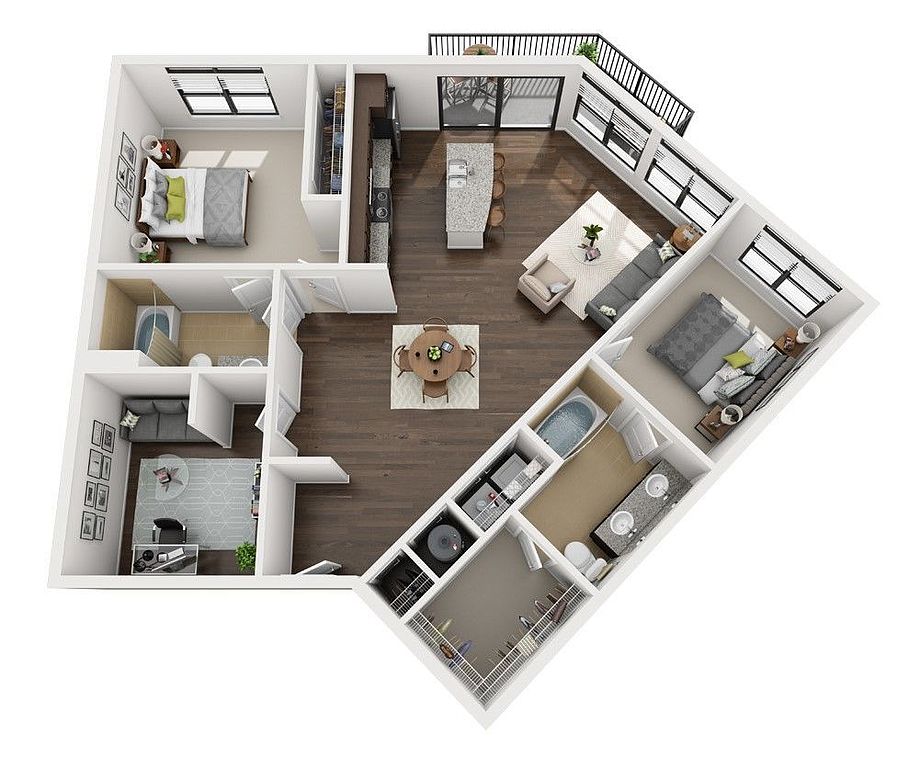 | 1,266 | Now | $1,759+ |
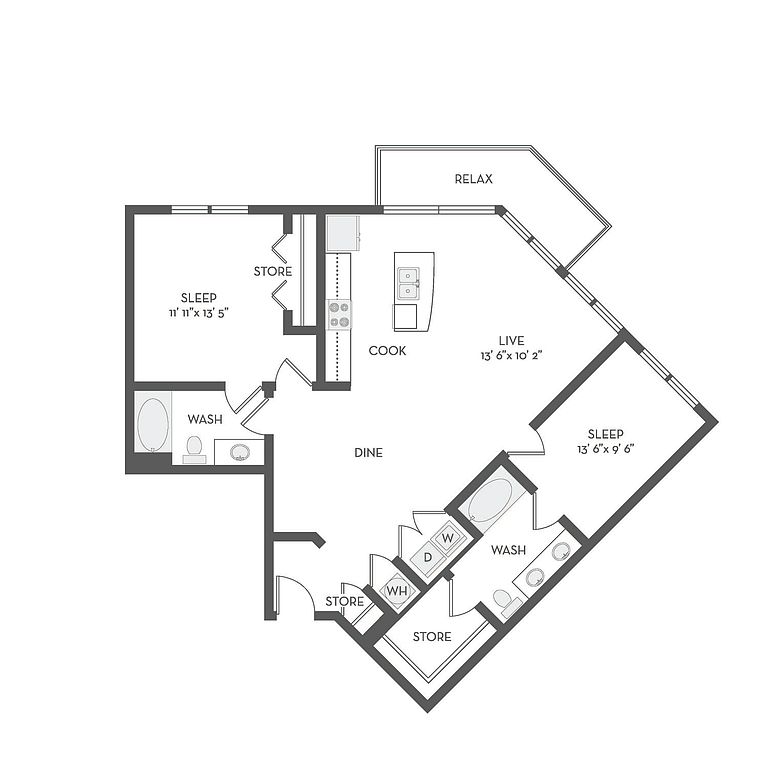 | 1,140 | Now | $1,811+ |
What's special
3D tours
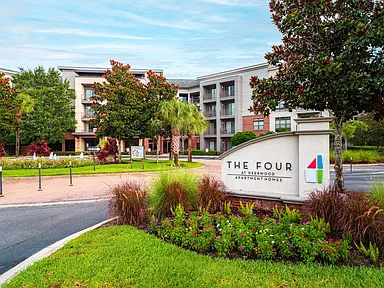 The Four at Deerwood
The Four at Deerwood Tour 1
Tour 1
| Day | Open hours |
|---|---|
| Mon - Fri: | 9 am - 6 pm |
| Sat: | 10 am - 5 pm |
| Sun: | Closed |
Property map
Tap on any highlighted unit to view details on availability and pricing
Facts, features & policies
Building Amenities
Community Rooms
- Business Center
- Club House
- Fitness Center: Fitness Center Featuring Cardio and Free Weights
- Lounge: TV Lounge
Other
- In Unit: Washer and Dryers Included
- Swimming Pool: Pool Pavilion
Outdoor common areas
- Barbecue: Poolside Grilling Areas
- Garden: Relaxing Garden Tubs
- Sundeck: Scenic Cocktail Terrace
Security
- Gated Entry: Gate
Services & facilities
- On-Site Maintenance
- Package Service: Package Receiving
- Pet Park: Fenced Dog Park with Pavilion
Unit Features
Appliances
- Dryer: Washer and Dryers Included
- Washer: Washer and Dryers Included
Other
- *In Select Units
- 9 Ft Ceilings
- Built-In Computer Desks*
- Designer Cabinetry With Custom Hardware
- Double Sink Vanity: Double Vanities*
- Hard Surface Counter Tops: Granite Countertops Throughout Apartment
- Spacious Walk-In Closets*
- Stainless-Steel Appliances
- Upgraded Crown Molding And Trim
Policies
Lease terms
- Available months 12
Pet essentials
- DogsAllowedNumber allowed2Monthly dog rent$20One-time dog fee$400
- CatsAllowedNumber allowed2Monthly cat rent$20One-time cat fee$400
Restrictions
Pet amenities
Special Features
- 60 Inch Smart Tv For Video Conferencing Presentati
- Availability 24 Hours: 24-Hour Availability
- Group Excercise
- High-Tech Computer Stations
- Media Room: Media Room, Bar and Entertainment Area
- Outdoor Entertainment Area
- Sports Viewing Room W/ Multiple Tvs
Neighborhood: Windy Hill
Areas of interest
Use our interactive map to explore the neighborhood and see how it matches your interests.
Travel times
Walk, Transit & Bike Scores
Nearby schools in Jacksonville
GreatSchools rating
- 3/10Hogan-Spring Glen Elementary SchoolGrades: PK-5Distance: 3.4 mi
- 3/10Twin Lakes Academy Middle SchoolGrades: 6-8Distance: 3.1 mi
- 2/10Englewood High SchoolGrades: 9-12Distance: 4 mi
Frequently asked questions
The Four has a walk score of 32, it's car-dependent.
The Four has a transit score of 32, it has some transit.
The schools assigned to The Four include Hogan-Spring Glen Elementary School, Twin Lakes Academy Middle School, and Englewood High School.
Yes, The Four has in-unit laundry for some or all of the units.
The Four is in the Windy Hill neighborhood in Jacksonville, FL.
A maximum of 2 cats are allowed per unit. This building has a pet fee ranging from $400 to $400 for cats. This building has a one time fee of $400 and monthly fee of $20 for cats. A maximum of 2 dogs are allowed per unit. This building has a pet fee ranging from $400 to $400 for dogs. This building has a one time fee of $400 and monthly fee of $20 for dogs.
Yes, 3D and virtual tours are available for The Four.


