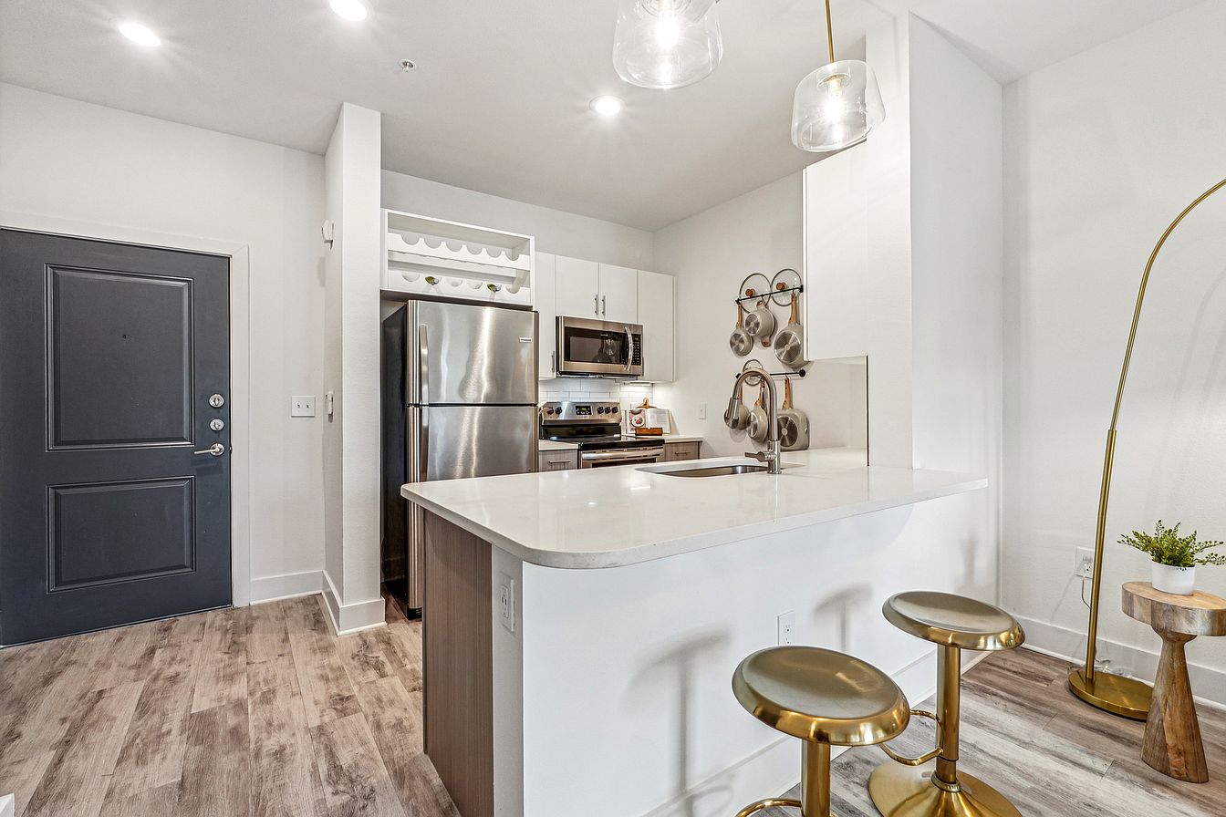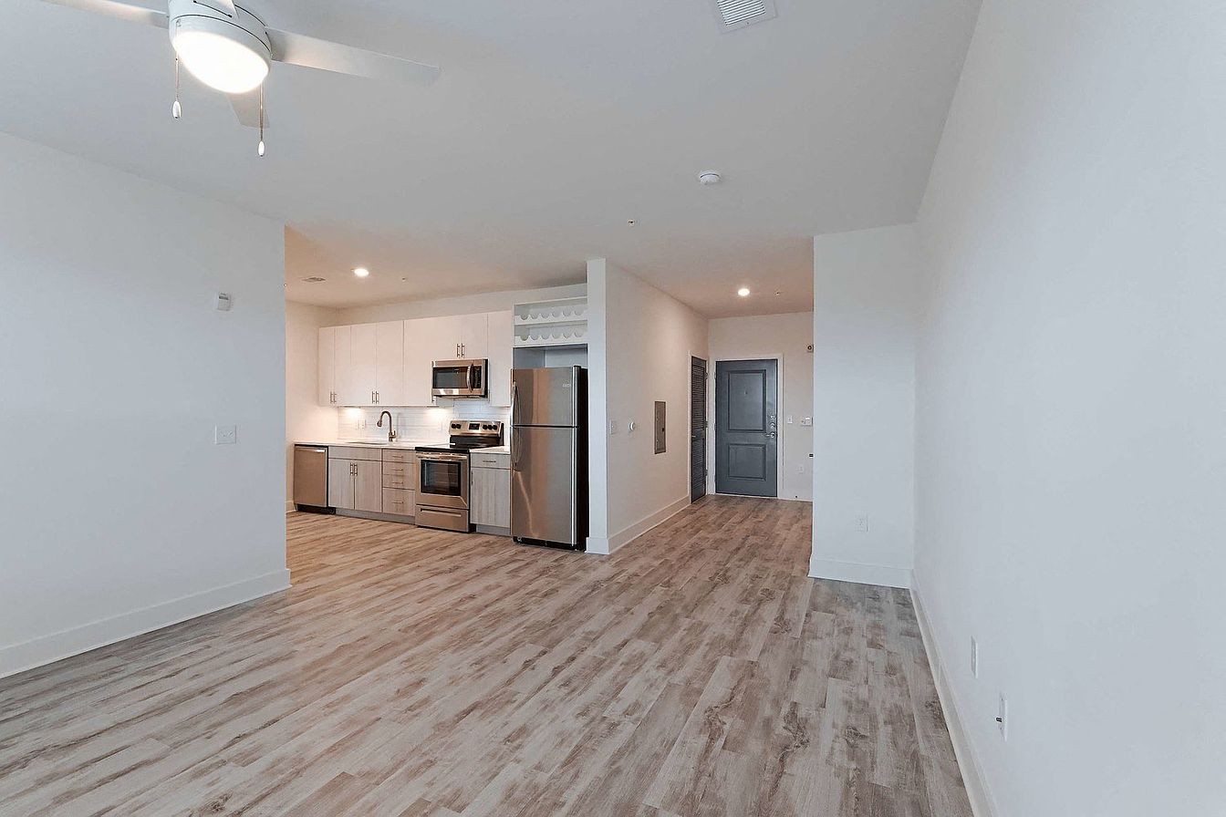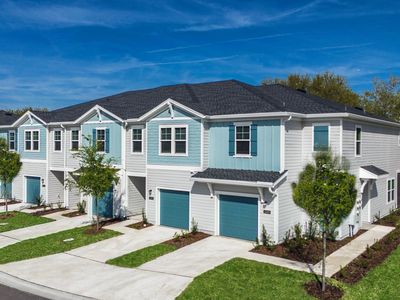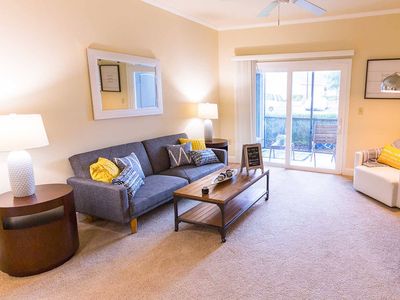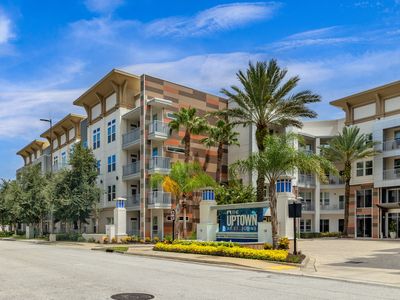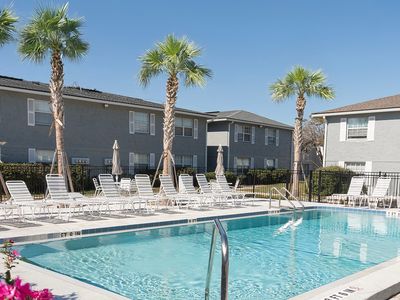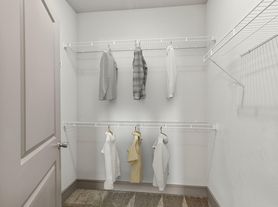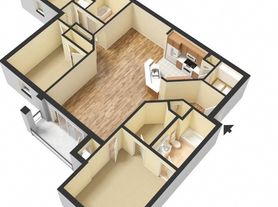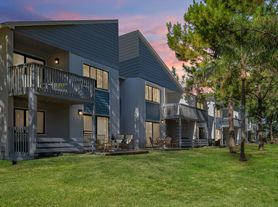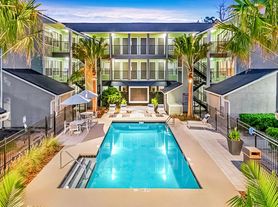
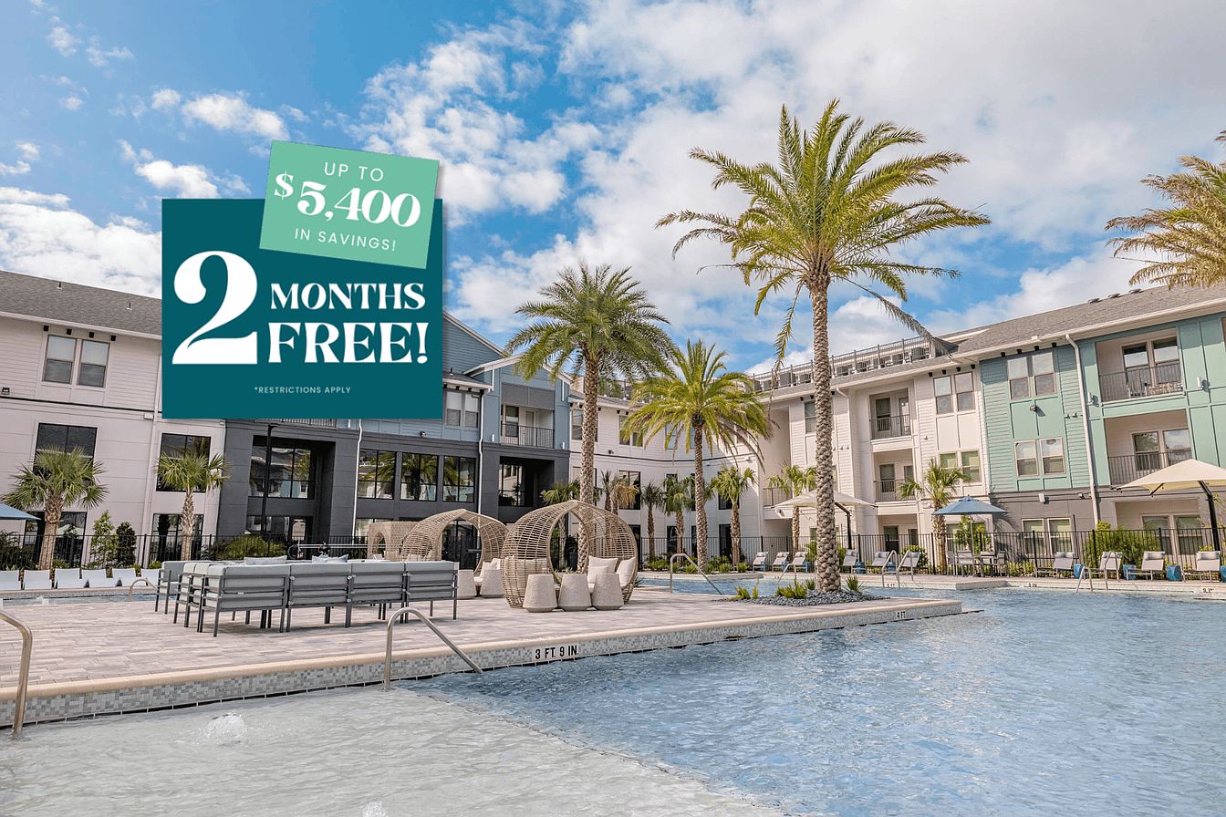
- Special offer! 2 Months Free on Select Homes!*
*Restrictions Apply. Call for Details.
Available units
Unit , sortable column | Sqft, sortable column | Available, sortable column | Base rent, sorted ascending |
|---|---|---|---|
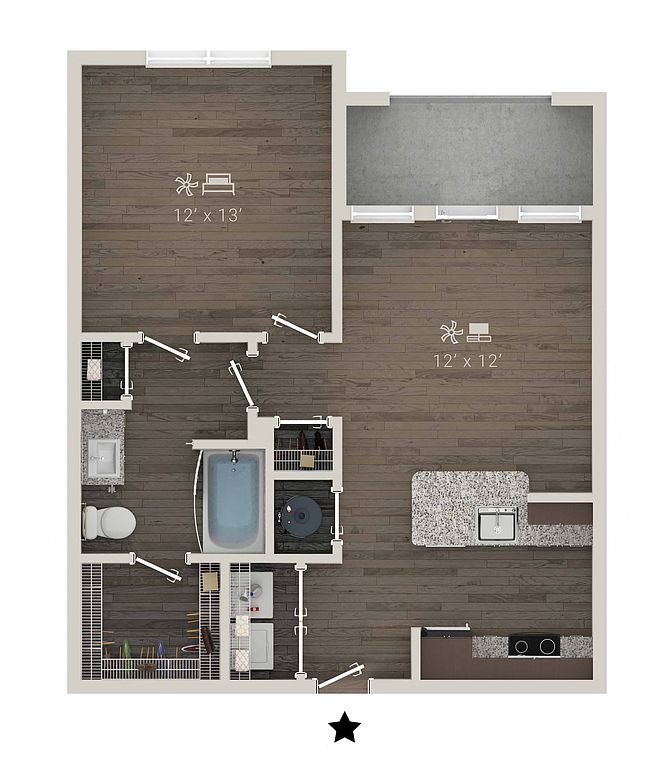 | 684 | Aug 16 | $1,614 |
 | 684 | Sep 5 | $1,649 |
 | 684 | Sep 7 | $1,664 |
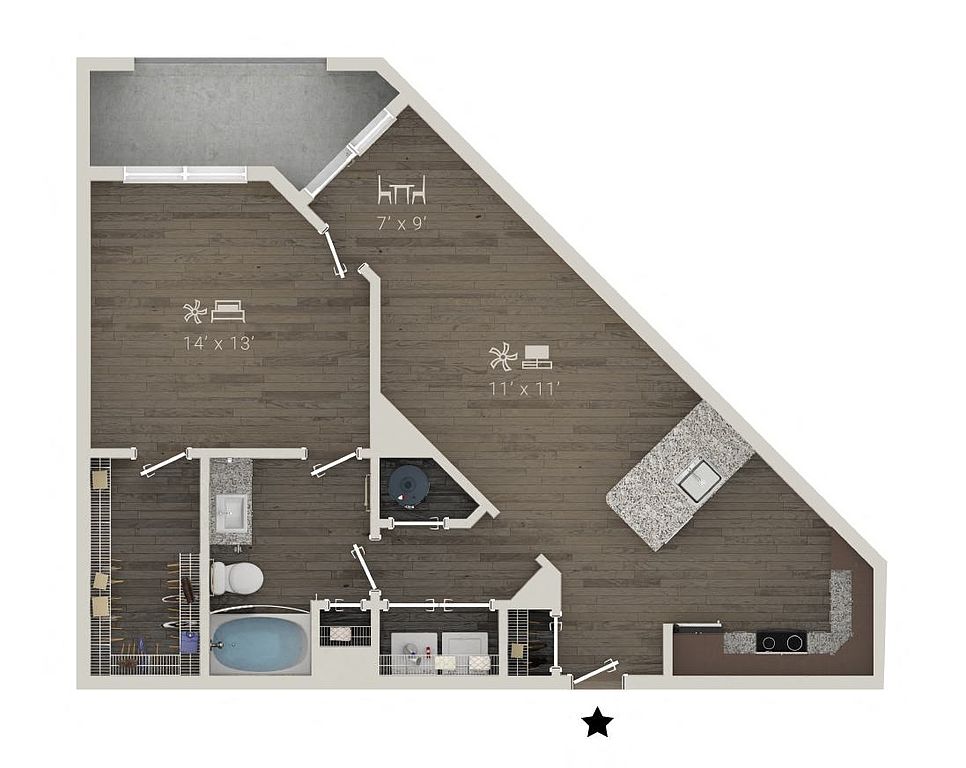 | 815 | Aug 1 | $1,739 |
 | 847 | Sep 9 | $1,759 |
 | 815 | Now | $1,764 |
 | 684 | Now | $1,814 |
 | 777 | Now | $1,854 |
 | 859 | Now | $1,934 |
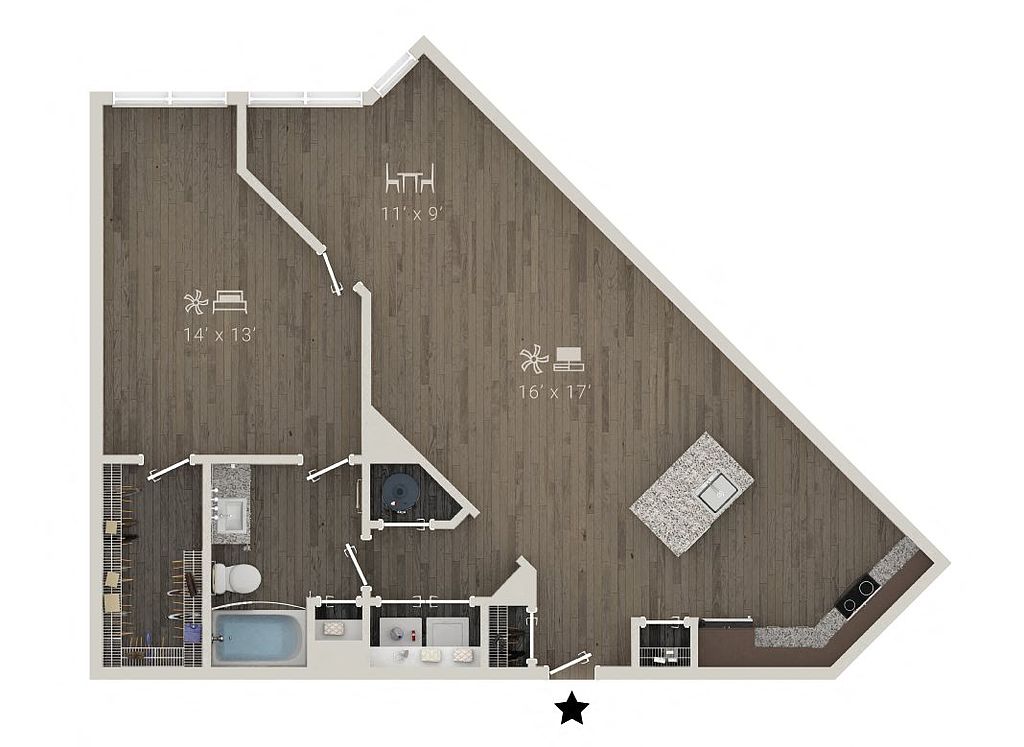 | 1,060 | Now | $1,999 |
 | 859 | Now | $2,009 |
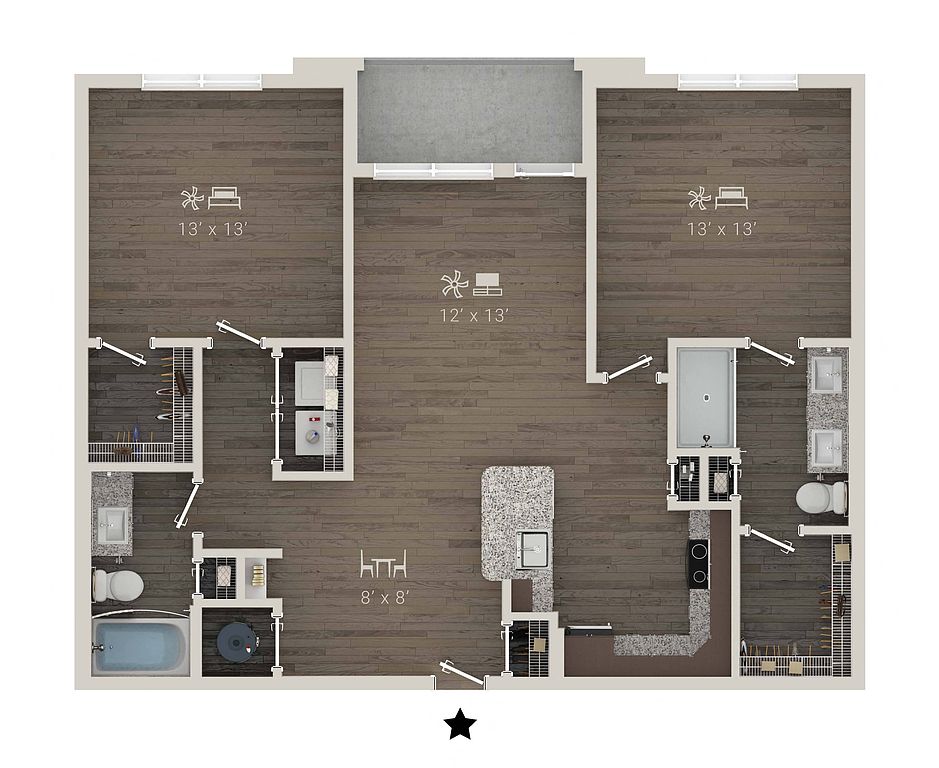 | 1,149 | Sep 2 | $2,039 |
 | 1,149 | Aug 18 | $2,069 |
 | 1,149 | Aug 11 | $2,089 |
 | 1,149 | Now | $2,089 |
What's special
Office hours
| Day | Open hours |
|---|---|
| Mon - Fri: | 9 am - 6 pm |
| Sat: | 10 am - 5 pm |
| Sun: | 1 pm - 5 pm |
Property map
Tap on any highlighted unit to view details on availability and pricing
Facts, features & policies
Building Amenities
Accessibility
- Disabled Access: Wheelchair Access
Community Rooms
- Business Center
- Club House: Clubhouse Kitchen w/ Lounging Areas
- Conference Room
- Lounge: Cyber Lounge
- Pet Washing Station
- Theater: Movie Theater
Other
- In Unit: Full-Size Washer & Dryer Included
- Swimming Pool: Pool View
Security
- Controlled Access
Services & facilities
- Bicycle Storage: Indoor Bike Storage
- Elevator: Elevator Access
- Online Rent Payment: Online Rent Payment & Maintenance Requests
- Package Service: 24/7 Luxer Package Lockers
- Pet Park: Dog Park
- Storage Space
View description
- Retreat Views*
- Water View
- Wood View
Unit Features
Appliances
- Dishwasher
- Dryer: Full-Size Washer & Dryer Included
- Washer: Full-Size Washer & Dryer Included
Cooling
- Air Conditioning: Centralized Heat & AC
Flooring
- Wood: Wood Finish Flooring
Other
- Balcony: Relaxing Patio or Balcony*
- Patio Balcony: Relaxing Patio or Balcony*
Policies
Lease terms
- 7, 8, 9, 10, 11, 13, 14, 15
Pets
Cats
- Allowed
- 2 pet max
- $400 one time fee
- $20 monthly pet fee
- $400 for 1 pet, $500 for 2 pets
Dogs
- Allowed
- 2 pet max
- $400 one time fee
- $20 monthly pet fee
- Restrictions: Breed Restrictions Apply
- $400 for 1 pet, $500 for 2 pets
Parking
- Parking Lot: Other
Smoking
- This is a smoke free building
Special Features
- 2 Guest Suites
- 2" Faux Wooden Blinds
- 3 Private Offices
- Amenify On-demand Home Services
- Central Mail Location
- Corner Unit
- Courtyard View
- Den
- Designer Tile Backsplash In Kitchen
- Double Sink Vanity In Bathrooms*
- Electric Car Charging Stations
- Flat Panel Custom Cabinetry W/ Wine Rack
- Framed Vanity Mirrors
- Gourmet Coffee Juice & Hot Tea Bar
- High Ceilings
- Home Intrusion Alarms W/ Optional Monitoring
- Hotel Style Guest Suites
- Indoor Trash Chutes
- Large Walk-in Closets
- Makers Spaces
- Modern Sconce & Pendant Lighting
- Nest Thermostats
- Office
- Quartz Countertops In Kitchen & Bathrooms
- Single Tone Paint Scheme
- Soaking Tub*
- Urban Mudroom*
- Walk-in Showers W/ Rain Shower Heads*
- Yoga Room
Neighborhood: East Arlington
Areas of interest
Use our interactive map to explore the neighborhood and see how it matches your interests.
Travel times
Nearby schools in Jacksonville
GreatSchools rating
- 8/10Waterleaf ElementaryGrades: PK-5Distance: 0.7 mi
- 4/10Landmark Middle SchoolGrades: 6-8Distance: 0.8 mi
- 6/10Sandalwood High SchoolGrades: 9-12Distance: 2.2 mi
Market Trends
Rental market summary
The average rent for all beds and all property types in Jacksonville, FL is $1,668.
$1,668
+$18
-$32
3,926
Frequently asked questions
Forena Luxury Living has a walk score of 23, it's car-dependent.
Forena Luxury Living has a transit score of 26, it has some transit.
The schools assigned to Forena Luxury Living include Waterleaf Elementary, Landmark Middle School, and Sandalwood High School.
Yes, Forena Luxury Living has in-unit laundry for some or all of the units.
Forena Luxury Living is in the East Arlington neighborhood in Jacksonville, FL.
A maximum of 2 cats are allowed per unit. This building has a one time fee of $400 and monthly fee of $20 for cats. A maximum of 2 dogs are allowed per unit. This building has a one time fee of $400 and monthly fee of $20 for dogs.
Yes, 3D and virtual tours are available for Forena Luxury Living.

