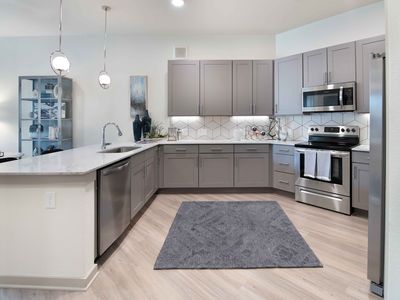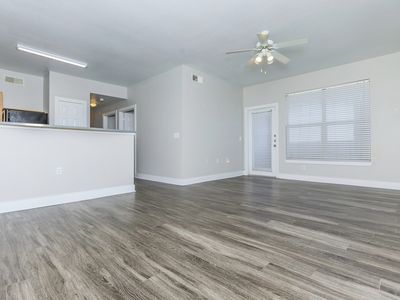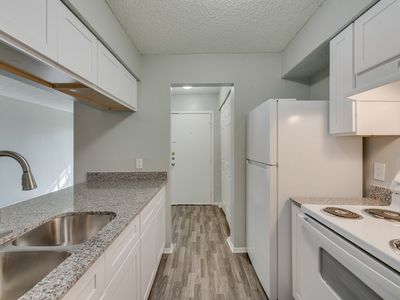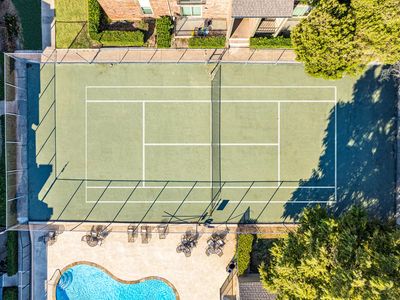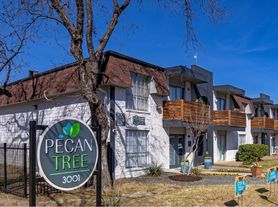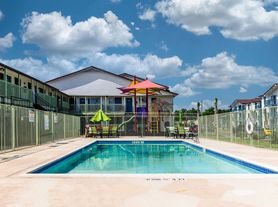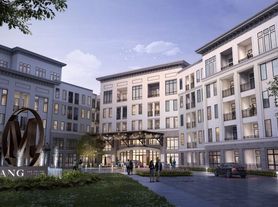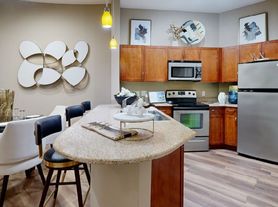WESTLOOP combines enviable luxury living with an optimal centralized location to create the ideal metropolitan lifestyle. Enjoy easy access to multiple major thoroughfares and a multitude of shopping and dining opportunities. Unrivaled amenities include a resort-style swimming pool, state-of-the-art fitness center with a yoga studio, walking trail, an upscale two-story clubhouse with stunning views, and pet amenities for four-legged residents. WESTLOOP is a shining example of contemporary living. Relax in style in your spacious apartment home with airy 10-foot ceilings, spacious floor plans, and best-in-class designer fixtures and finishes throughout. Imagine endless entertainment opportunities in your gourmet-inspired kitchen with sleek granite countertops and premium appliances. Unwind at the end of each day on your generously sized private balcony, savoring gorgeous views in every direction.
Apartment building
1-2 beds
Pet-friendly
Detached garage
In-unit laundry (W/D)
Available units
Price may not include required fees and charges
Price may not include required fees and charges.
Unit , sortable column | Sqft, sortable column | Available, sortable column | Base rent, sorted ascending |
|---|---|---|---|
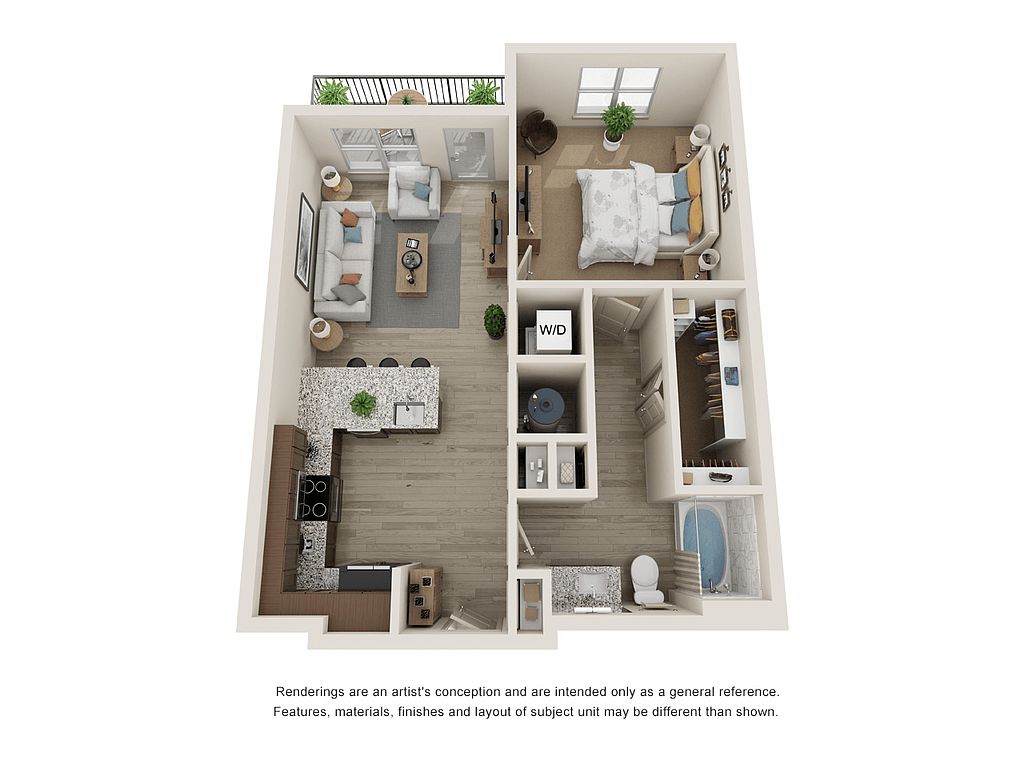 | 680 | Mar 19 | $1,470 |
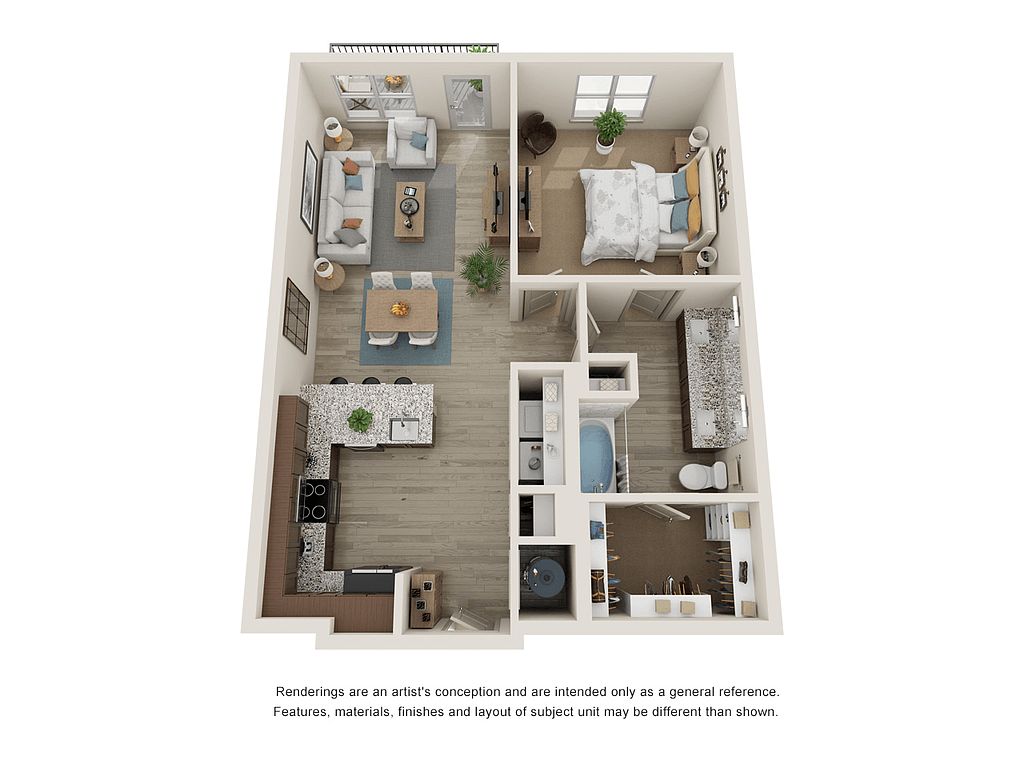 | 781 | Mar 4 | $1,615 |
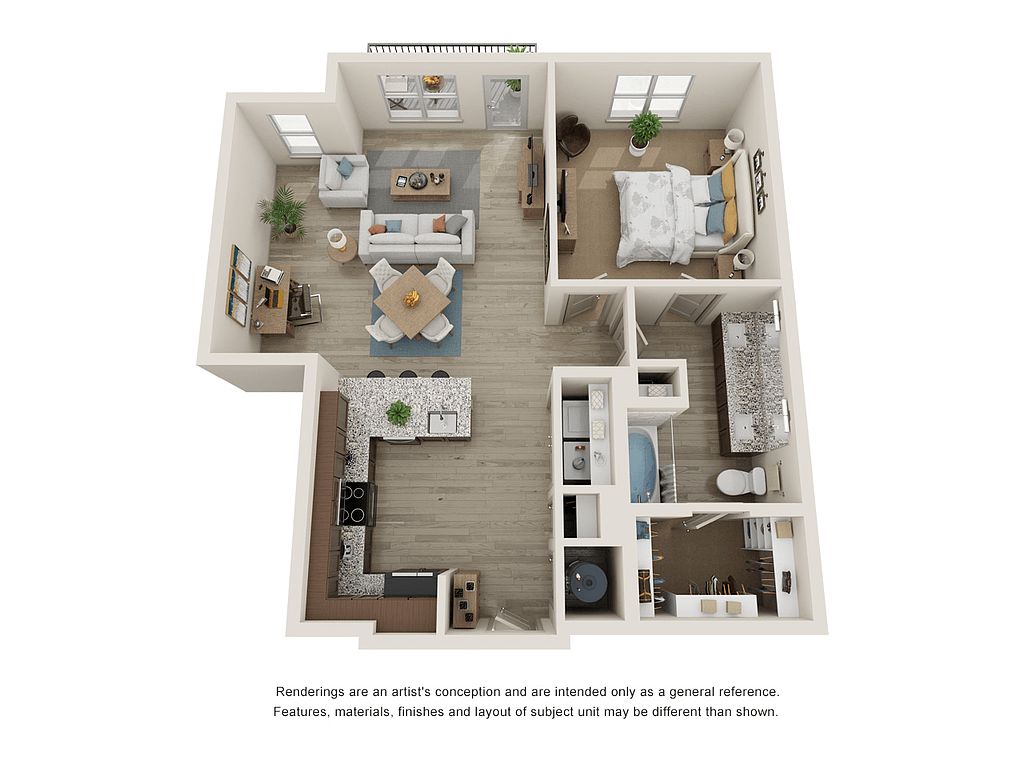 | 875 | Now | $1,785 |
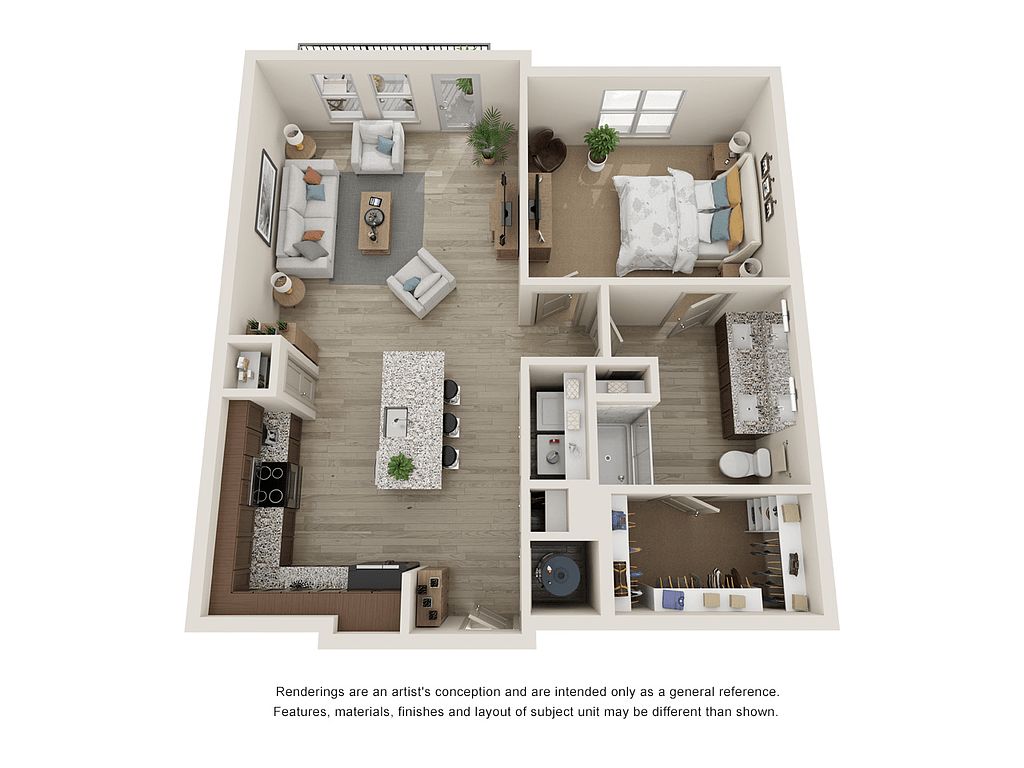 | 863 | Now | $1,855 |
 | 863 | Feb 11 | $1,895 |
 | 863 | Feb 15 | $1,895 |
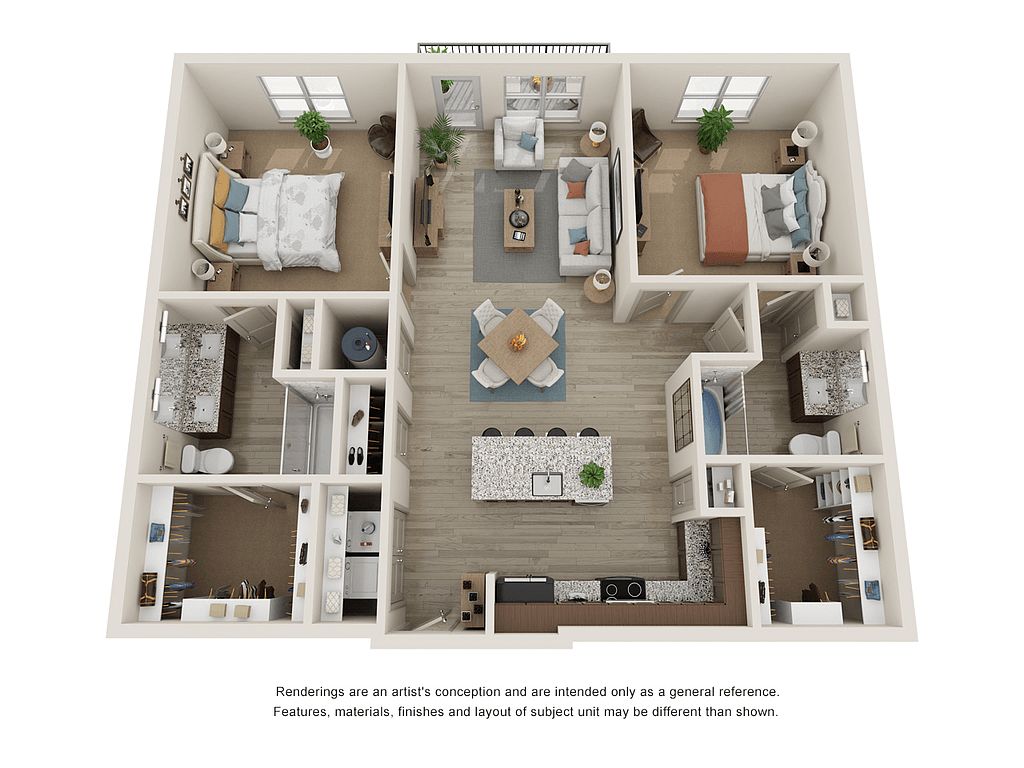 | 1,184 | Apr 4 | $2,300 |
 | 1,210 | Mar 6 | $2,330 |
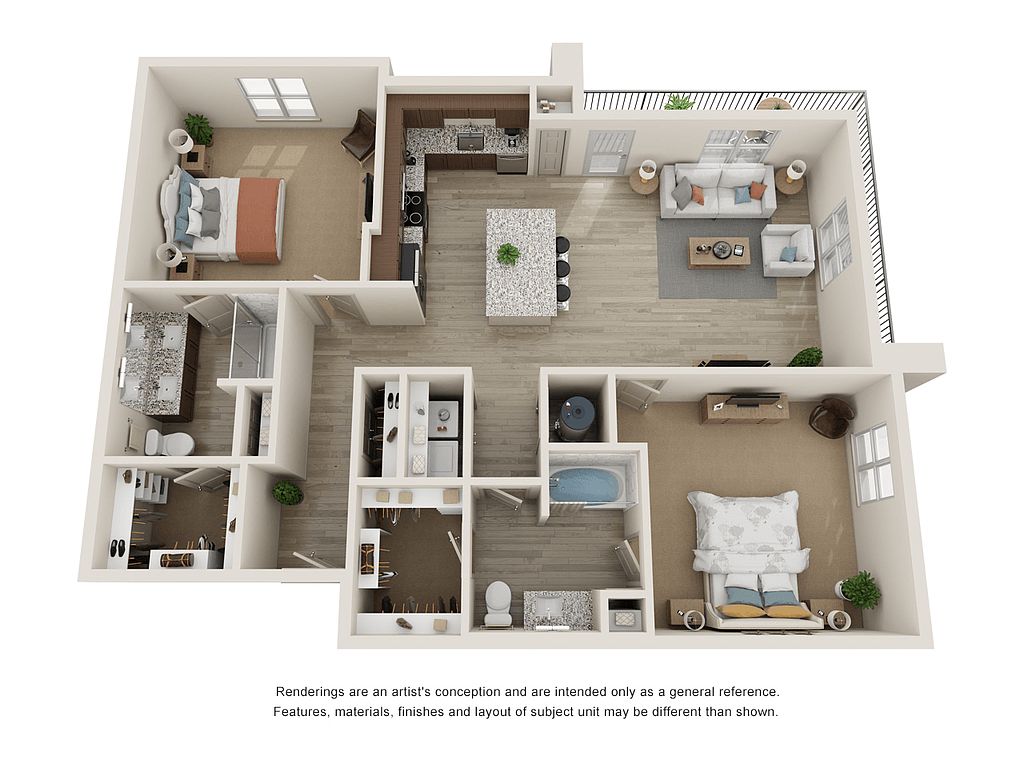 | 1,288 | Now | $2,415 |
 | 1,288 | Now | $2,415 |
 | 1,288 | Now | $2,415 |
 | 1,288 | Now | $2,465 |
 | 1,288 | Mar 30 | $2,465 |
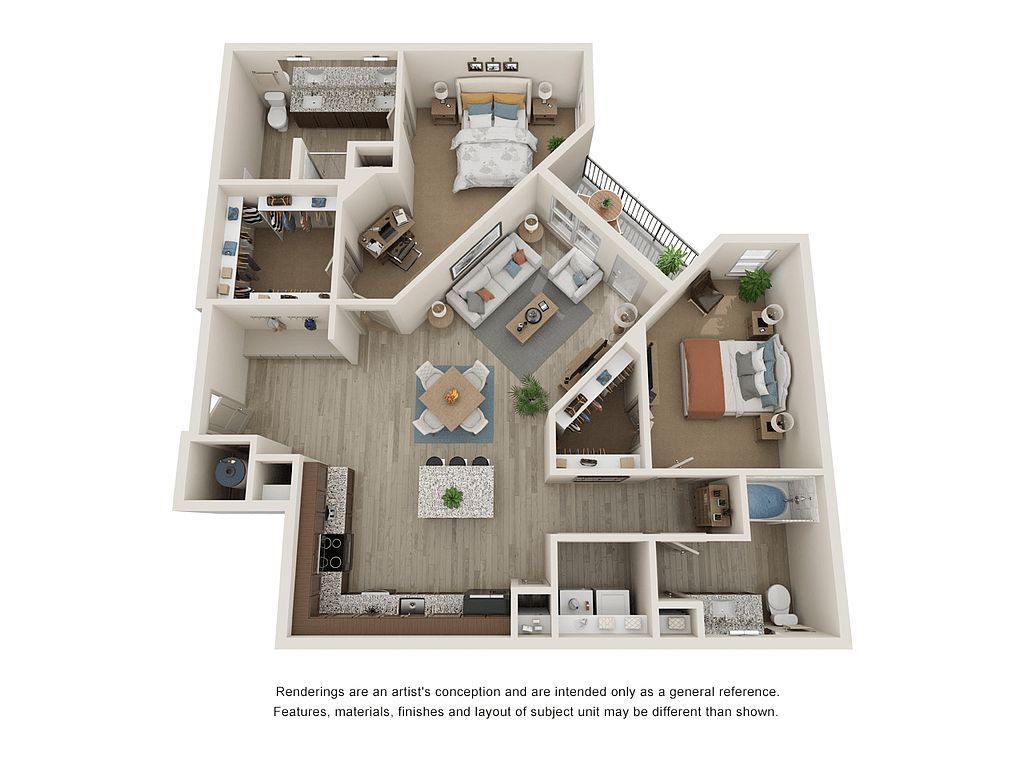 | 1,407 | Now | $2,640 |
What's special
Valet trash
Save time with valet trash
Valet trash is a rare feature. Less than 13% of buildings in Irving have this amenity.
Generously sized private balconySpacious apartment homePremium appliancesWalking trailSleek granite countertopsSpacious floor plansResort-style swimming pool
Office hours
| Day | Open hours |
|---|---|
| Mon - Fri: | 9 am - 5 pm |
| Sat: | 10 am - 5 pm |
| Sun: | Closed |
Property map
Tap on any highlighted unit to view details on availability and pricing
Use ctrl + scroll to zoom the map
Facts, features & policies
Building Amenities
Community Rooms
- Club House: Two-Story Clubhouse with a Coffee Bar
- Conference Room
- Fitness Center: Fitness Center featuring Italian made Technogym eq
Other
- In Unit: Full Size Washer/Dryer in All Units
- Swimming Pool: Pool View
Outdoor common areas
- Garden: Garden Tubs in Select Units
- Sundeck: Poolside Tanning Shelf / Sundeck
Security
- Controlled Access: Controlled Access Buildings
- Gated Entry: Controlled Access Gates
Services & facilities
- Package Service: Package Lockers and Refrigerated Package Lockers
- Pet Park: Pet Friendly with Off Leash Dog Park
- Valet Trash
View description
- Downtown View
Unit Features
Appliances
- Dryer: Full Size Washer/Dryer in All Units
- Microwave Oven: Built-in Microwaves
- Washer: Full Size Washer/Dryer in All Units
Cooling
- Air Conditioning: Air Conditioner
Flooring
- Carpet
Internet/Satellite
- High-speed Internet Ready: Wi-Fi in Common Areas
Other
- Balcony: Wrap Around Balcony
- Patio Balcony: Wrap Around Balcony
Policies
Parking
- Detached Garage: Garage Lot
- Garage: Private Garages with select apartments
- Parking Lot: Other
Lease terms
- 6, 7, 8, 9, 10, 11, 12, 13, 14, 15
Pet essentials
- DogsAllowed
- CatsAllowed
Additional details
Restrictions: None
Pet amenities
Pet Park: Pet Friendly with Off Leash Dog Park
Special Features
- 24/7 Market Cantina
- Availability 24 Hours: 24-Hour Emergency Maintenance
- Bike Station And Storage
- Cashmere Gray Color Scheme
- Co-working Spaces With Wi-fi Hotspots
- Courtyard View
- Courtyards With Shade Structure
- Designer Color Schemes
- Dual Vanities In Select Units
- Electric Car Charging Stations Available
- Fire Pit With Outdoor Seating
- Ground Floor
- Handicap Unit
- Kitchen Pantries
- Large Yard
- Mini Blinds
- Mud Room In Select Units
- Outdoor Kitchen With Grills And Seating
- Poolside Cabanas
- Proximity To Amenities
- Recycling
- Second Floor
- Sienna Brown Color Scheme
- Spacious Closets
- Stackable Washer/dryer In Select Units
- Top Floor
- Townhome Split-level Design Available
- Townhouse
Neighborhood: Las Colinas
Areas of interest
Use our interactive map to explore the neighborhood and see how it matches your interests.
Travel times
Walk, Transit & Bike Scores
Walk Score®
/ 100
Car-DependentTransit Score®
/ 100
Some TransitBike Score®
/ 100
Somewhat BikeableNearby schools in Irving
GreatSchools rating
- 6/10Farine Elementary SchoolGrades: PK-5Distance: 2.2 mi
- 5/10Travis Middle SchoolGrades: 6-8Distance: 3 mi
- 3/10MacArthur High SchoolGrades: 9-12Distance: 2.6 mi
Frequently asked questions
What is the walk score of Westloop?
Westloop has a walk score of 11, it's car-dependent.
What is the transit score of Westloop?
Westloop has a transit score of 26, it has some transit.
What schools are assigned to Westloop?
The schools assigned to Westloop include Farine Elementary School, Travis Middle School, and MacArthur High School.
Does Westloop have in-unit laundry?
Yes, Westloop has in-unit laundry for some or all of the units.
What neighborhood is Westloop in?
Westloop is in the Las Colinas neighborhood in Irving, TX.
