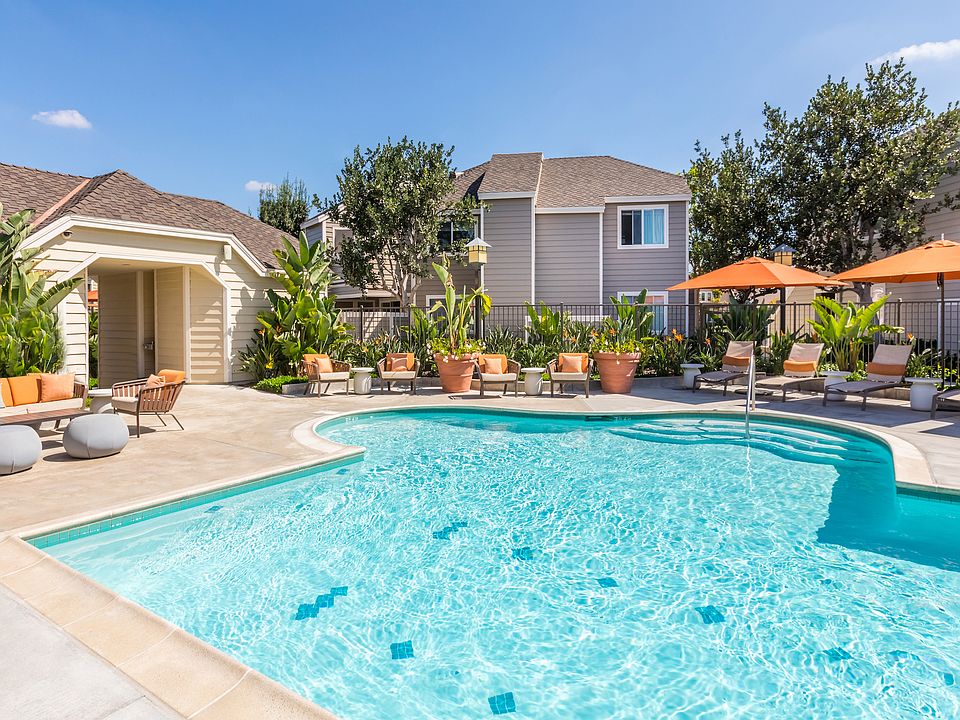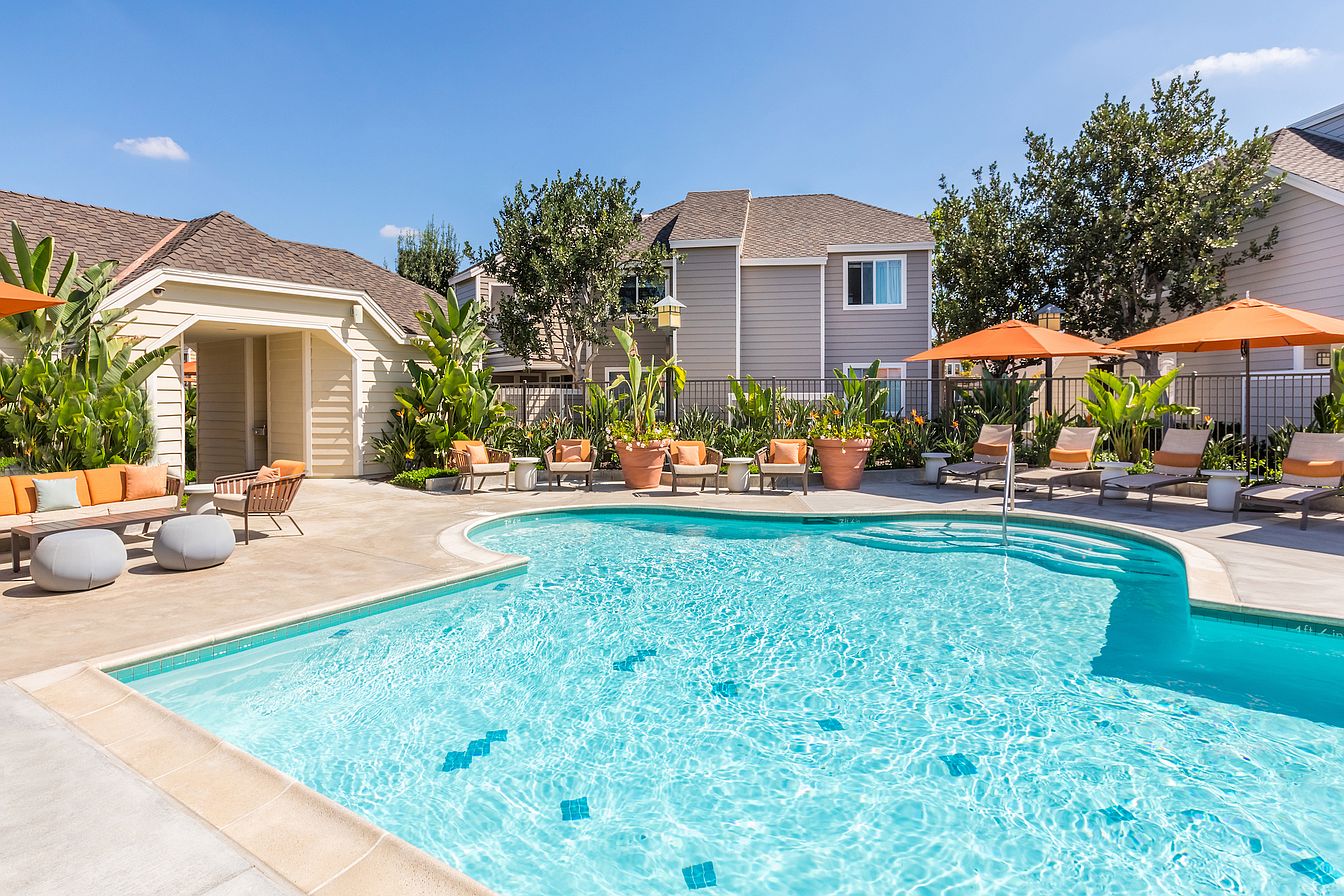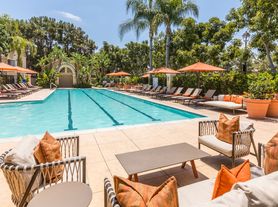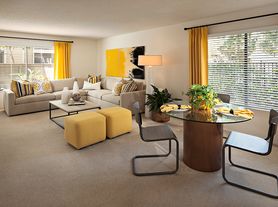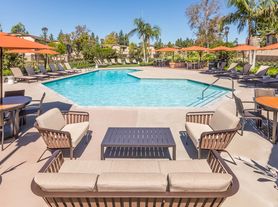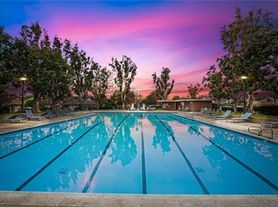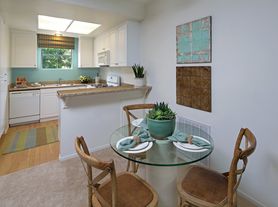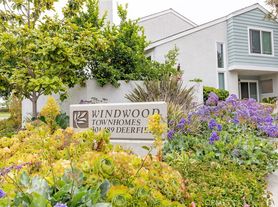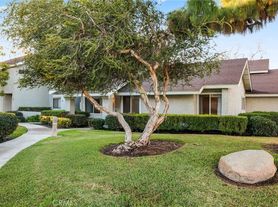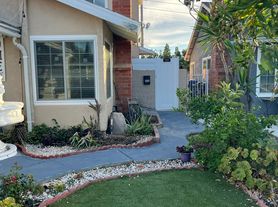Windwood Glen Apartment Homes
97 Hearthstone, Irvine, CA 92606
- Special offer! $99 Security Deposit: Limited Time Offer For a limited time, take advantage of a reduced $99 security deposit when you lease your new apartment home by August 31, 2025.*
Available units
Unit , sortable column | Sqft, sortable column | Available, sortable column | Base rent, sorted ascending |
|---|---|---|---|
Special offer 1-2291 bd, 1 ba | 639 | Aug 19 | $2,475 |
Special offer 1-1851 bd, 1 ba | 703 | Sep 7 | $2,510 |
Special offer 1-0461 bd, 1 ba | 703 | Aug 22 | $2,540 |
Special offer 1-1081 bd, 1 ba | 703 | Sep 5 | $2,570 |
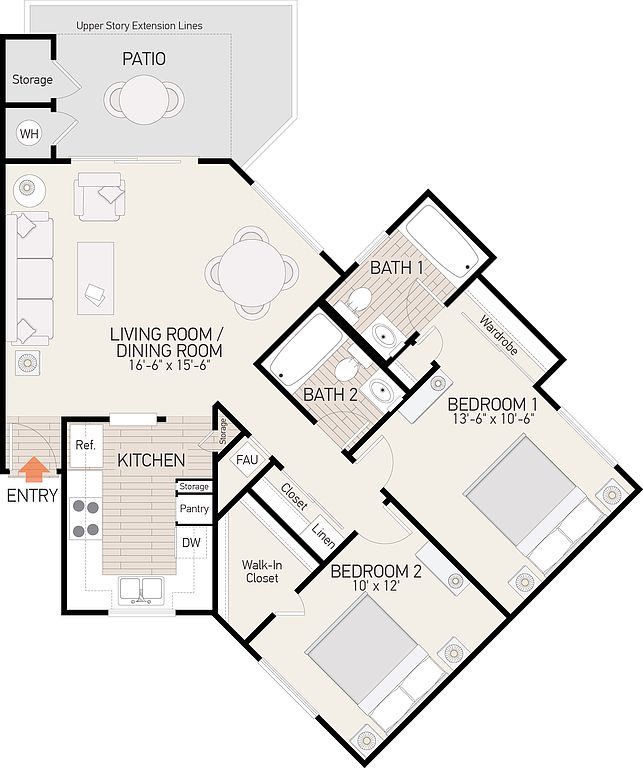 | 937 | Now | $2,895 |
 | 937 | Sep 4 | $2,940 |
 | 937 | Sep 4 | $2,960 |
 | 937 | Aug 17 | $2,990 |
 | 937 | Aug 21 | $2,990 |
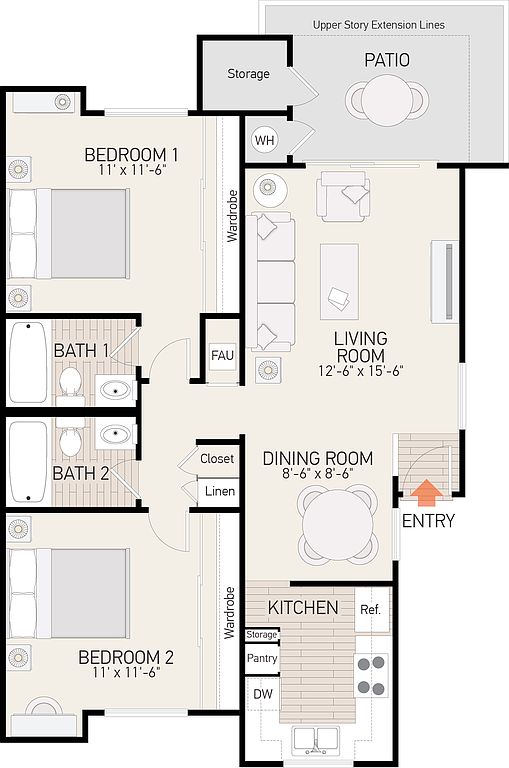 | 938 | Aug 28 | $3,025 |
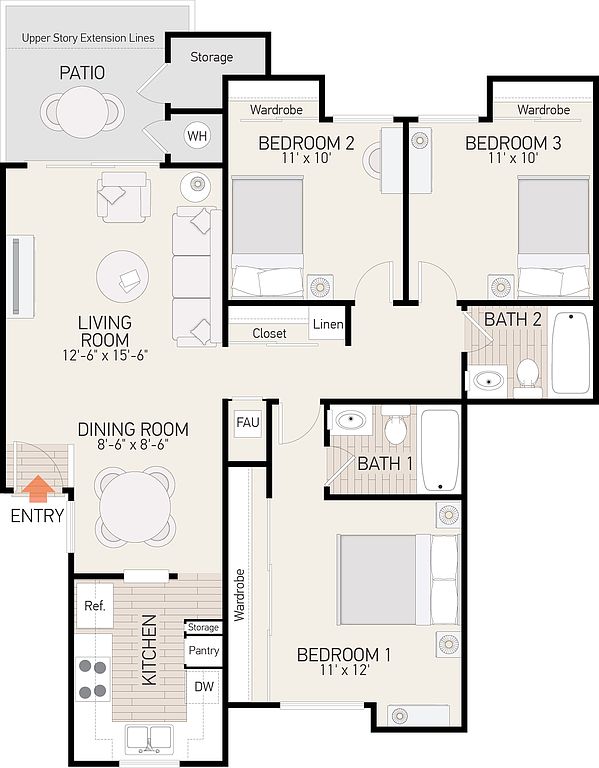 | 1,071 | Sep 4 | $3,835 |
 | 1,071 | Sep 1 | $3,905 |
 | 1,071 | Sep 1 | $3,925 |
 | 1,071 | Aug 22 | $3,985 |
What's special
Facts, features & policies
Building Amenities
Community Rooms
- Business Center: iLounge business center
- Lounge: Outdoor lounge area
Other
- Shared: Laundry facility on site
- Swimming Pool: Resort-style pool
Outdoor common areas
- Playground: Playground nearby
- Trail: Bike trail
Services & facilities
- Bicycle Storage: Bike storage
- Storage Space
Unit Features
Appliances
- Microwave Oven: Microwave
- Refrigerator
Cooling
- Air Conditioning
- Central Air Conditioning: Central air conditioning & heat
Other
- Balcony
- Patio Balcony: Balcony
Policies
Pets
Cats
- Allowed
- 2 pet max
- $300 pet deposit
- $50 monthly pet fee
Dogs
- Allowed
- 2 pet max
- $750 pet deposit
- $75 monthly pet fee
- Restrictions: Breed Restrictions: Pit Bulls, American Staffordshire Terriers, American Bulldogs, Rottweilers, Doberman Pinchers, Wolf-Hybrids and Perro de Presa Canarios or any dog that has the above breeds in their lineage are not allowed at any Irvine Company apartment communities.
Parking
- Off Street Parking
- Parking Available: Guest parking available
Special Features
- 24hr. Emergency Maintenance Services
- Access To Association Amenities
- Access To Nearby Shopping & Dining
- Barbeque Grills
- Centrally Located
- Park Nearby
- Pet Friendly
- Reserved Covered Parking
- Smoke And Vape Free Community
- Spa
- Ultra-high-speed Internet
- Zoned To Top-rated Schools
Neighborhood: Walnut Village
Areas of interest
Use our interactive map to explore the neighborhood and see how it matches your interests.
Travel times
Nearby schools in Irvine
GreatSchools rating
- 8/10Deerfield Elementary SchoolGrades: K-6Distance: 0.7 mi
- 7/10Venado Middle SchoolGrades: 7, 8Distance: 0.8 mi
- 8/10Irvine High SchoolGrades: 9-12Distance: 1.1 mi
Market Trends
Rental market summary
The average rent for all beds and all property types in Irvine, CA is $4,950.
$4,950
+$50
+$50
905
Frequently asked questions
Windwood Glen Apartment Homes has a walk score of 72, it's very walkable.
Windwood Glen Apartment Homes has a transit score of 33, it has some transit.
The schools assigned to Windwood Glen Apartment Homes include Deerfield Elementary School, Venado Middle School, and Irvine High School.
No, but Windwood Glen Apartment Homes has shared building laundry.
Windwood Glen Apartment Homes is in the Walnut Village neighborhood in Irvine, CA.
A maximum of 2 cats are allowed per unit. To have a cat at Windwood Glen Apartment Homes there is a required deposit of $300. This building has monthly fee of $50 for cats. A maximum of 2 dogs are allowed per unit. To have a dog at Windwood Glen Apartment Homes there is a required deposit of $750. This building has monthly fee of $75 for dogs.
Yes, 3D and virtual tours are available for Windwood Glen Apartment Homes.
