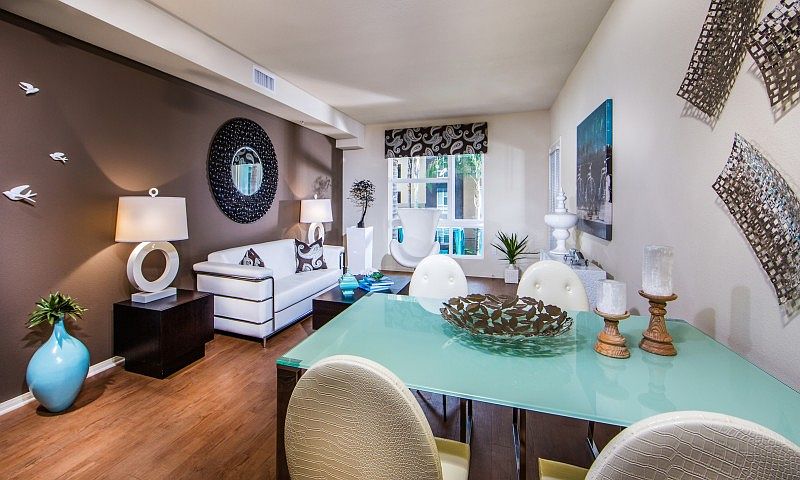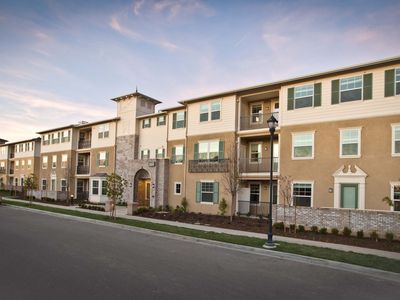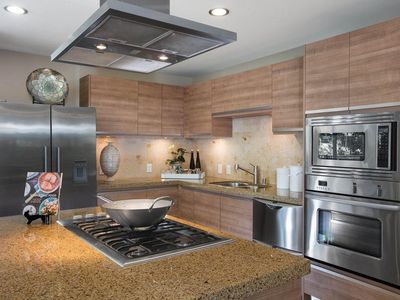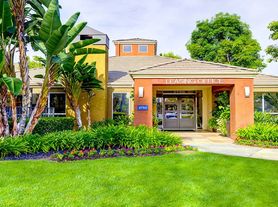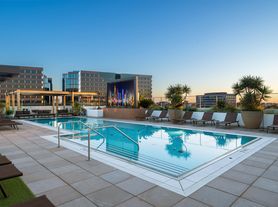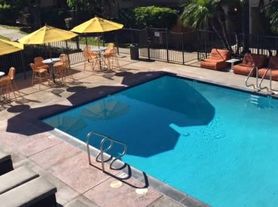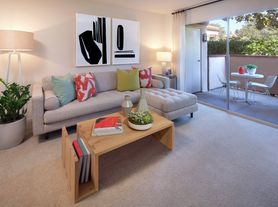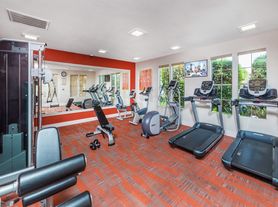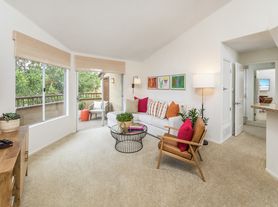Calypso Apartments and Lofts
2801 Alton Pkwy, Irvine, CA 92606
- Special offer! Price shown is Base Rent, does not include non-optional fees and utilities. Review Building overview for details.
- Special: Ask about our available pricing on our loft apartment homes. Minimum lease term applies. Other costs and fees excluded. *Restrictions apply.
Available units
Unit , sortable column | Sqft, sortable column | Available, sortable column | Base rent, sorted ascending |
|---|---|---|---|
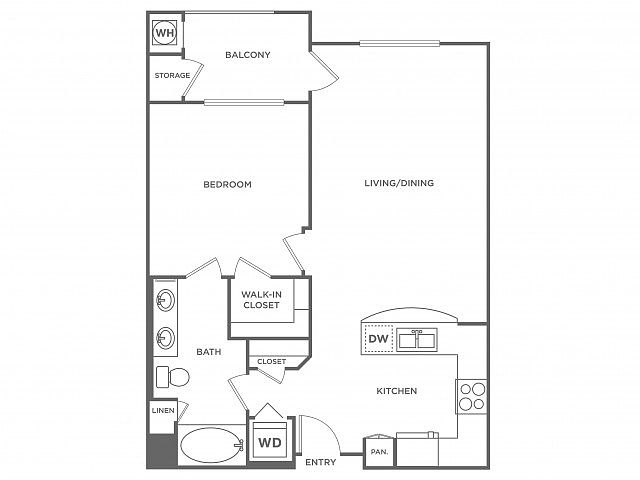 | 786 | Nov 7 | $2,813 |
 | 786 | Dec 9 | $2,828 |
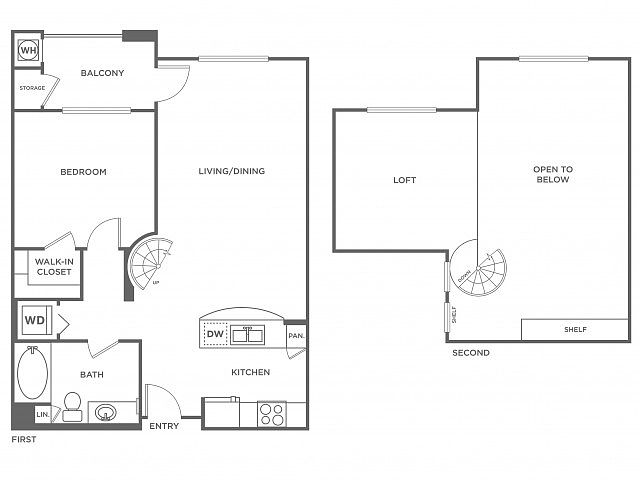 | 915 | Now | $2,933 |
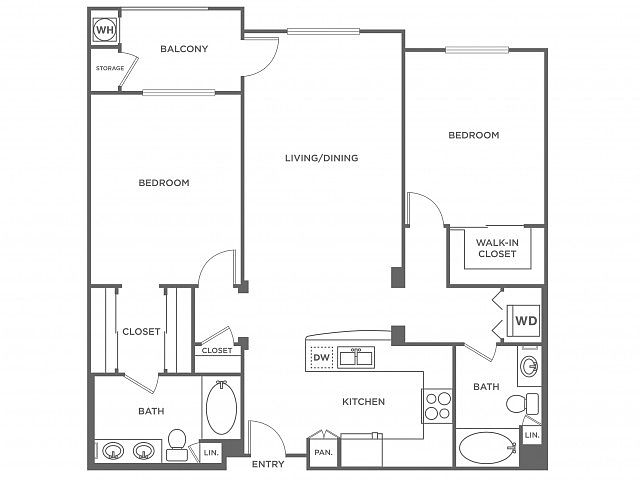 | 1,271 | Now | $3,103 |
What's special
3D tours
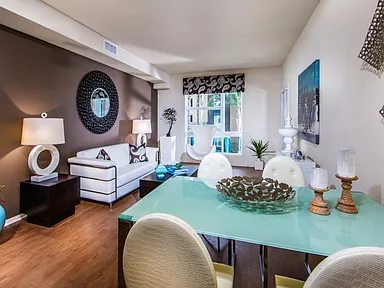 Tour 1
Tour 1 Calypso Apartments and Lofts
Calypso Apartments and Lofts
Office hours
| Day | Open hours |
|---|---|
| Mon - Fri: | 10 am - 6 pm |
| Sat: | Closed |
| Sun: | Closed |
Property map
Tap on any highlighted unit to view details on availability and pricing
Facts, features & policies
Building Amenities
Community Rooms
- Club House: Clubhouse with Plasma TV's
- Fitness Center: Fitness Center with Cardio and Weight Training
- Lounge: Wi-Fi Lounge and Gaming Tables
Other
- In Unit: Full-Size Washer/dryers in Every Home
- Swimming Pool: Resort-style Pool and Spas with Cabanas and Wi-Fi
Outdoor common areas
- Barbecue: Outdoor Grilling
- Garden: Zen Garden with Fire Pit
- Patio: Expansive Patios or Balconies
Services & facilities
- Storage Space: Additional Storage Available
Unit Features
Appliances
- Dryer: Full-Size Washer/dryers in Every Home
- Washer: Full-Size Washer/dryers in Every Home
Cooling
- Central Air Conditioning
Flooring
- Wood: Wood Flooring at Entry and Kitchen
Other
- High-end Appliances: Maple Cabinetry with Brushed Chrome Hardware
- Oversized Windows
- Patio Balcony: Expansive Patios or Balconies
- Sleek Granite Countertops
- Stainless-steel Appliances Including Gas Ranges
Policies
Parking
- Garage: Controlled Access Parking Garage
Lease terms
- 12 months, 13 months, 14 months
Pet essentials
- DogsAllowedNumber allowed2Monthly dog rent$50
- CatsAllowedNumber allowed2Monthly cat rent$50
Special Features
- 2021 Kingsley Excellence Award Winner
Neighborhood: Business District
- Family VibesWarm atmosphere with family-friendly amenities and safe, welcoming streets.Dining SceneFrom casual bites to fine dining, a haven for food lovers.Green SpacesScenic trails and gardens with private, less-crowded natural escapes.Commuter FriendlyStreamlined routes and connections make daily commuting simple.
Centered around Westpark and Harvard Square, 92606 offers suburban calm with tree-lined streets, pocket parks, and a strong community vibe. Expect a mild, coastal-influenced climate and flat, bikeable terrain connected by the San Diego Creek Trail. Weekends gravitate to Colonel Bill Barber Marine Corps Memorial Park and Harvard Community Park, while Diamond Jamboree keeps evenings lively with late-night Asian eateries, coffee and boba spots, and H Mart; everyday errands are easy at nearby Westpark Plaza with Albertsons, plus quick trips to The District at Tustin Legacy for big-box shopping and fitness studios. Master-planned paths, HOA amenities, and dog-friendly patios make it family and pet friendly, with a diverse mix of professionals and multigenerational households. Recent Zillow market trends show a median rent around the mid-$3,000s, with most rentals ranging roughly from the high-$2,000s to the mid-$4,000s depending on size and finishes, and there’s fast access to I-405, I-5, and Jamboree for commuters.
Powered by Zillow data and AI technology.
Areas of interest
Use our interactive map to explore the neighborhood and see how it matches your interests.
Travel times
Nearby schools in Irvine
GreatSchools rating
- 8/10Westpark Elementary SchoolGrades: K-6Distance: 0.7 mi
- 9/10South Lake Middle SchoolGrades: 7, 8Distance: 1.9 mi
- 9/10Woodbridge High SchoolGrades: 9-12Distance: 1.6 mi
Frequently asked questions
Calypso Apartments and Lofts has a walk score of 70, it's very walkable.
Calypso Apartments and Lofts has a transit score of 35, it has some transit.
The schools assigned to Calypso Apartments and Lofts include Westpark Elementary School, South Lake Middle School, and Woodbridge High School.
Yes, Calypso Apartments and Lofts has in-unit laundry for some or all of the units.
Calypso Apartments and Lofts is in the Business District neighborhood in Irvine, CA.
A maximum of 2 cats are allowed per unit. This building has monthly fee of $50 for cats. A maximum of 2 dogs are allowed per unit. This building has monthly fee of $50 for dogs.
Yes, 3D and virtual tours are available for Calypso Apartments and Lofts.
