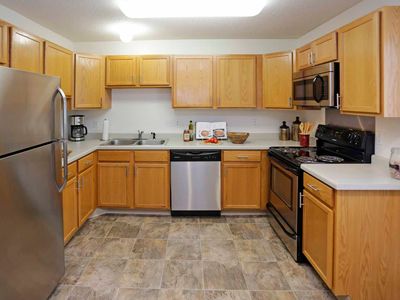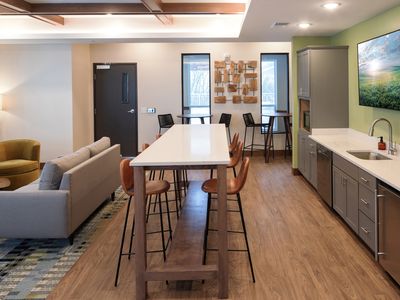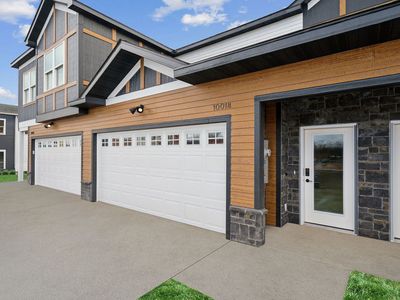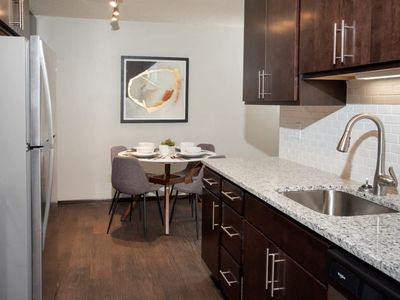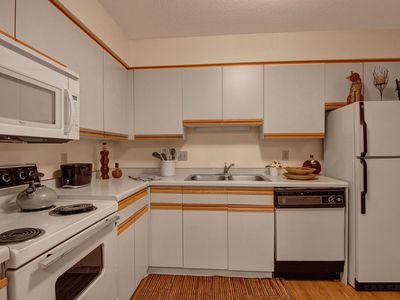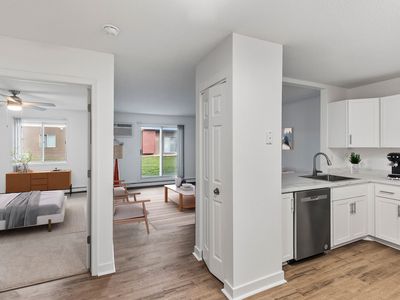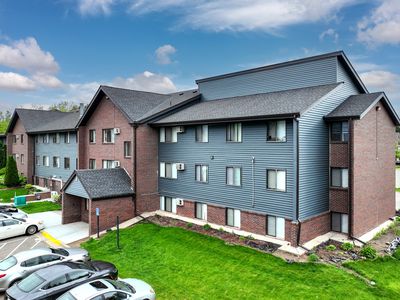Canvas at Inver Grove Heights
6953 Allen Way, Inver Grove Heights, MN 55077
Available units
This listing now includes required monthly fees in the total price.
Unit , sortable column | Sqft, sortable column | Available, sortable column | Total price, sorted ascending |
|---|---|---|---|
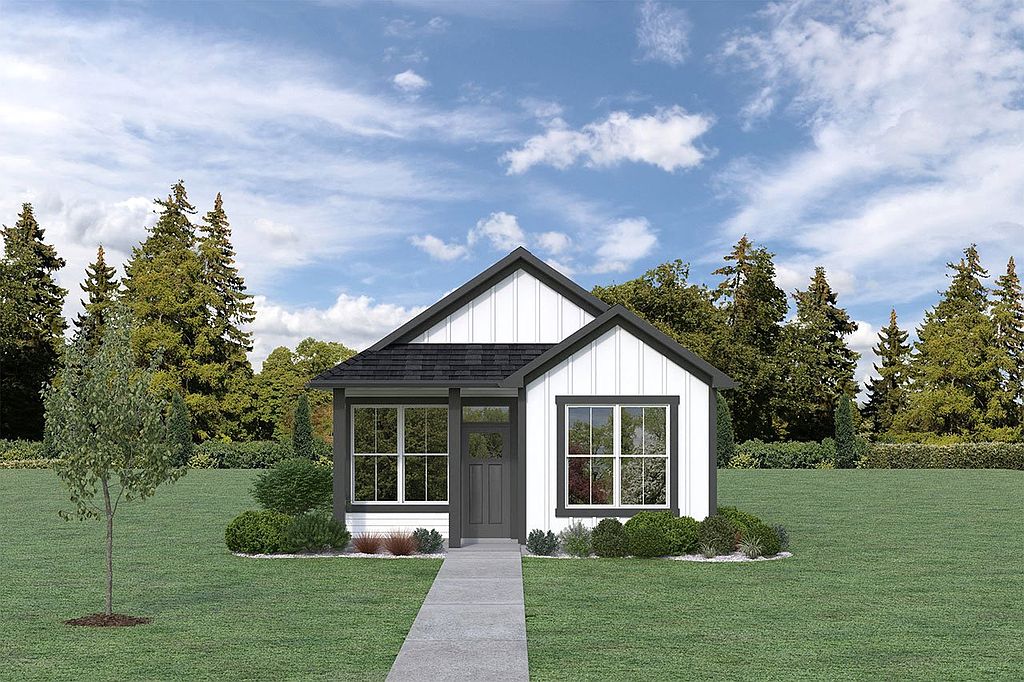 | 842 | Feb 2 | $2,355 |
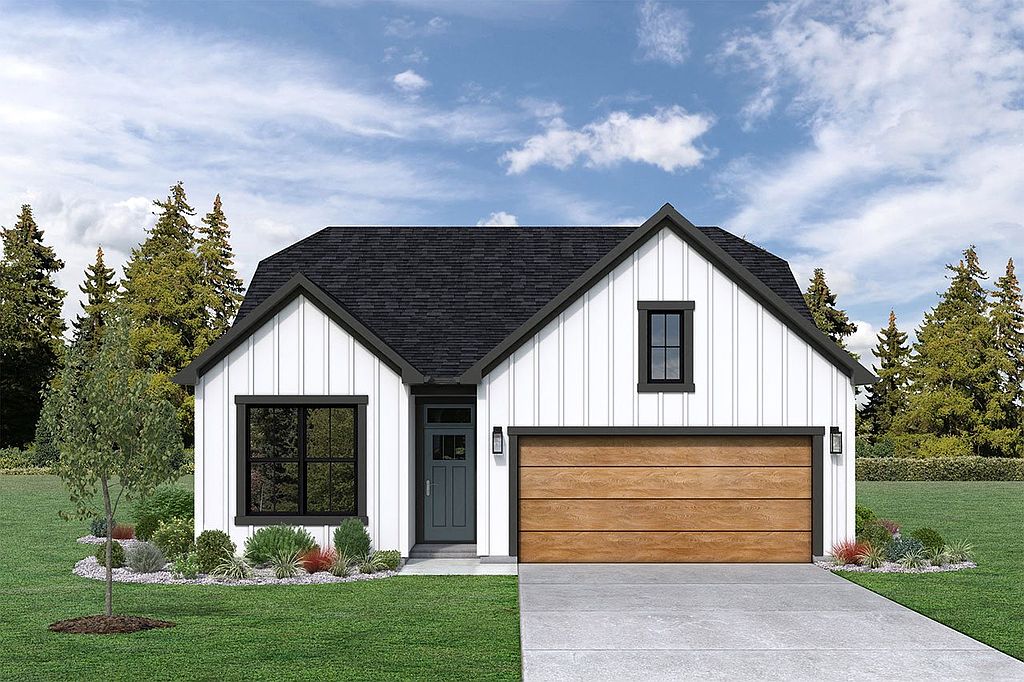 | 1,513 | Nov 26 | $3,525 |
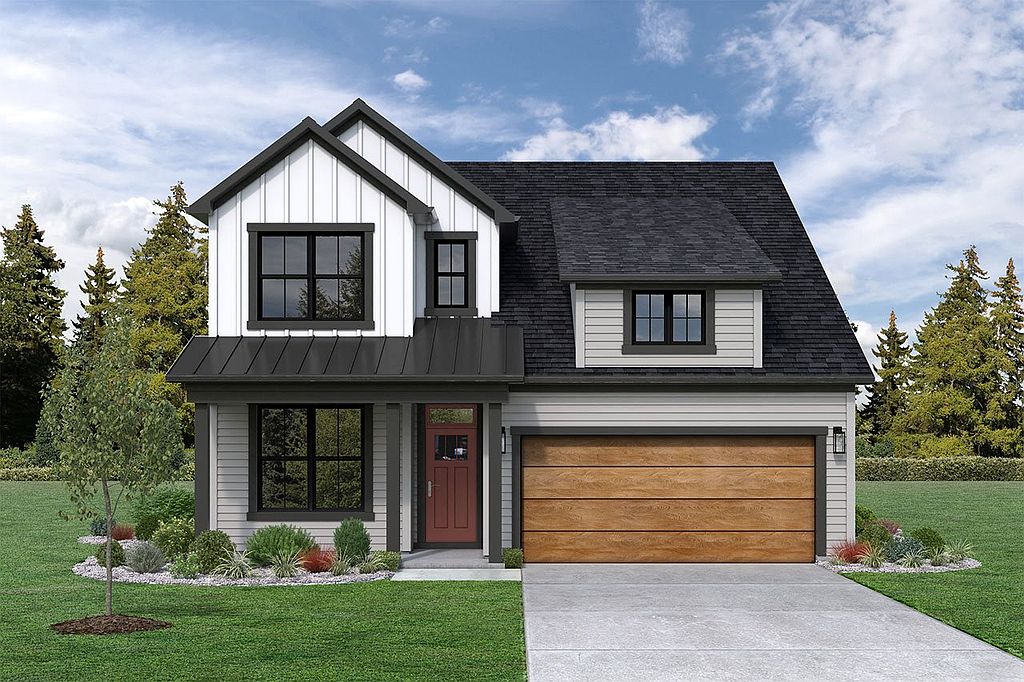 | 2,966 | Jan 10 | $4,845 |
What's special
| Day | Open hours |
|---|---|
| Mon - Fri: | 9 am - 6 pm |
| Sat: | Closed |
| Sun: | Closed |
Facts, features & policies
Community Amenities
Community Rooms
- Club House: Clubhouse and Multipurpose Room
- Lounge: Outdoor Fireside Lounge
Other
- In Unit: Full-Size In-Home Whirlpool Washer & Dryer
- Swimming Pool: Resort-Style Outdoor Swimming Pool
Outdoor common areas
- Lawn: Professional Lawn Care and Snow Removal
- Patio: Private Backyard and Patio
- Picnic Area: Picnic Area with Gas Grills
- Sundeck: Poolside Sundeck with Chaise Lounges
Services & facilities
- Online Rent Payment: Online Resident Portal
View description
- Wooded/Nature Views*
Unit Features
Appliances
- Dryer: Full-Size In-Home Whirlpool Washer & Dryer
- Range: Gas Range Stove
- Refrigerator: Refrigerator with Water & Ice Dispenser
- Washer: Full-Size In-Home Whirlpool Washer & Dryer
Cooling
- Ceiling Fan: Ceiling Fans
- Central Air Conditioning: Central Air Conditioning & Heating
Internet/Satellite
- Cable TV Ready: High-Speed Internet Access & Cable Ready
Other
- Fireplace: Fireplace in Family Room*
Policies
Parking
- Garage: Attached Two-Car Garage
- Parking Available: Guest Parking Available
- Parking Lot: Other
Lease terms
- 18
Pet essentials
- DogsAllowedMonthly dog rent$50One-time dog fee$250Dog deposit$300
- CatsAllowedMonthly cat rent$50One-time cat fee$250Cat deposit$300
Additional details
Special Features
- 2, 3, 4, And 5-bedroom Floor Plans
- 24-hour Emergency Maintenance Services
- Common Area Wi-fi Access
- Community Snow Removal
- Den/flex Space*
- Digital Thermostat
- Dual Vanity Sinks*
- Finished, Walk-out Basement*
- Foot-friendly Carpeting In Bedrooms
- Gooseneck Kitchen Faucet W/ Pull Down Sprayer
- Granite Countertops
- Individual Water Heater
- Inver Grove Heights School District
- Linen Closet
- Main Level Powder Room*
- Morning Kitchen With Custom Built-in Shelving*
- Mud Room/entry Foyer W/ Coat Closet*
- Nearby Local Dining, Retail, And More
- Neighborhood Walking Trails
- Open Concept Kitchen With Designated Dining Area
- Oversized Bathroom Mirrors
- Oversized, Energy Efficient Windows
- Pet Retreat W/ Dutch Barn Door*
- Pet-friendly Community
- Planned Social Activities For Residents
- Preferred Employer Program
- Private Driveway
- Professional Landscaping
- Professional Management Team
- Recessed & Designer Pendant Lighting
- Renters Insurance Program
- Ring Video Doorbell
- Smart Home Technology
- Spacious Bedrooms
- Spacious White Quartz Bathroom Countertops
- Stainless-steel Whirlpool Appliances
- Stars & Stripes Military Rewards Program
- Top Rated School District (isd #199)
- Trash & Recycling Pickup Services
- Tub/shower Combination
- Walk-in Closets With Built-in Shelving
- Walk-in Shower With Glass Door*
- White Shaker Cabinets W/ Black Hardware
- White Subway Tile Backsplash
- Wood-style Blinds
- Wood-style Plank Flooring
Neighborhood: 55077
Areas of interest
Use our interactive map to explore the neighborhood and see how it matches your interests.
Travel times
Walk, Transit & Bike Scores
Nearby schools in Inver Grove Heights
GreatSchools rating
- 7/10Salem Hills Elementary SchoolGrades: PK-5Distance: 1.2 mi
- 4/10Inver Grove Heights Middle SchoolGrades: 6-8Distance: 2.3 mi
- 5/10Simley Senior High SchoolGrades: 9-12Distance: 2.2 mi
Frequently asked questions
Canvas at Inver Grove Heights has a walk score of 6, it's car-dependent.
The schools assigned to Canvas at Inver Grove Heights include Salem Hills Elementary School, Inver Grove Heights Middle School, and Simley Senior High School.
Yes, Canvas at Inver Grove Heights has in-unit laundry for some or all of the units.
Canvas at Inver Grove Heights is in the 55077 neighborhood in Inver Grove Heights, MN.
To have a dog at Canvas at Inver Grove Heights there is a required deposit of $300. This community has a one time fee of $250 and monthly fee of $50 for dogs. To have a cat at Canvas at Inver Grove Heights there is a required deposit of $300. This community has a one time fee of $250 and monthly fee of $50 for cats.
