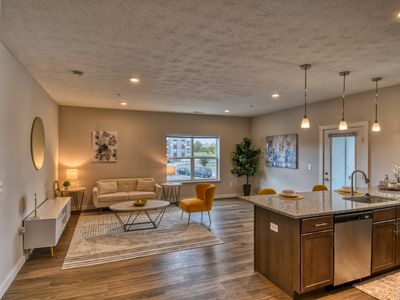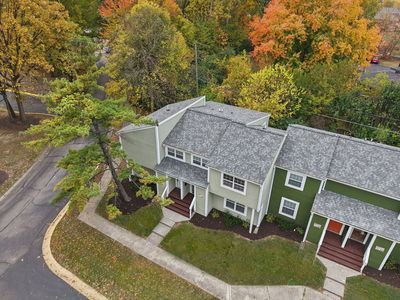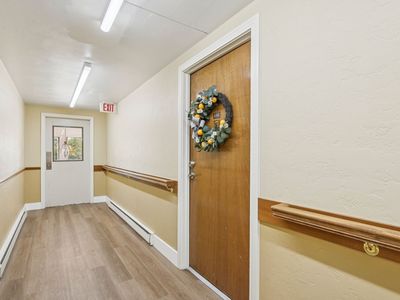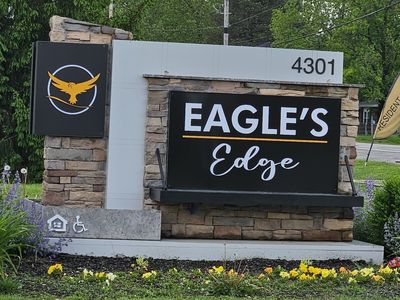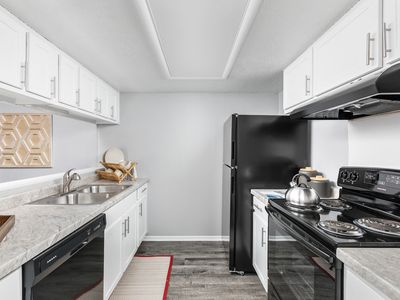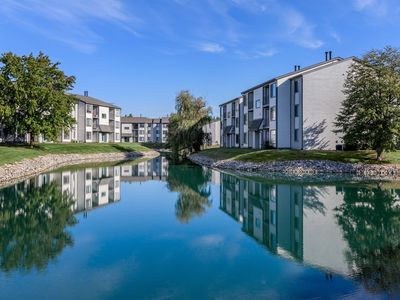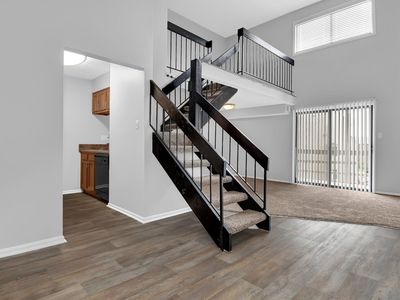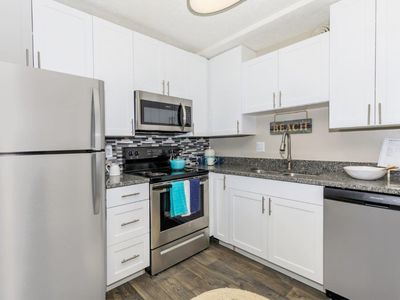Wylde at Eagle Creek
6612 Eagle Pointe Dr N, Indianapolis, IN 46254
- Special offer! Price shown is Base Rent, does not include non-optional fees and utilities. Review Building overview for details.
- Apply today and move-in by 11/14 to receive $200 off your move-in cost.
Minimum lease term applies. Other costs and fees excluded.
Available units
Unit , sortable column | Sqft, sortable column | Available, sortable column | Base rent, sorted ascending |
|---|---|---|---|
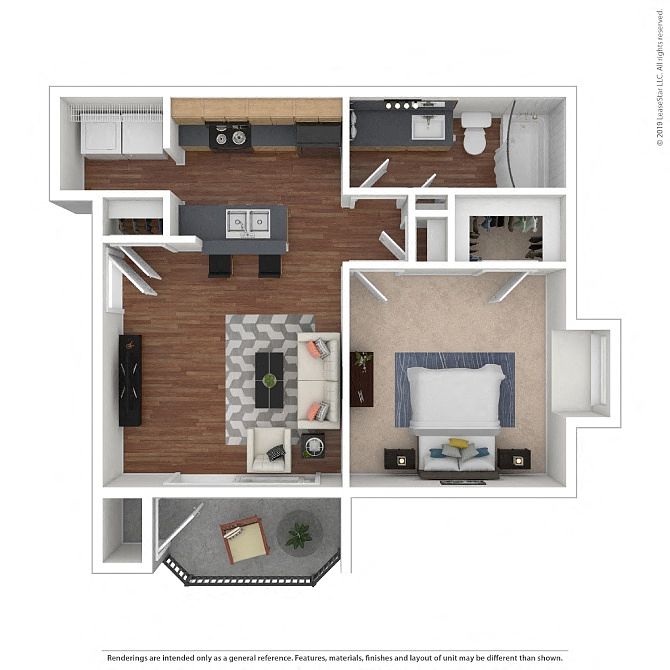 | 580 | Jan 15 | $929 |
 | 580 | Jan 3 | $929 |
 | 580 | Now | $944 |
 | 580 | Nov 25 | $964 |
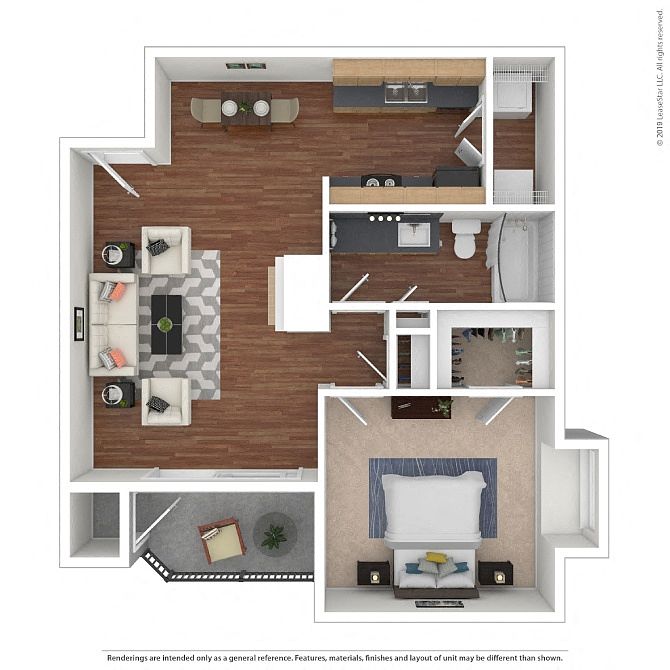 | 690 | Jan 1 | $1,034 |
 | 690 | Now | $1,044 |
 | 690 | Now | $1,044 |
 | 690 | Now | $1,049 |
 | 690 | Now | $1,049 |
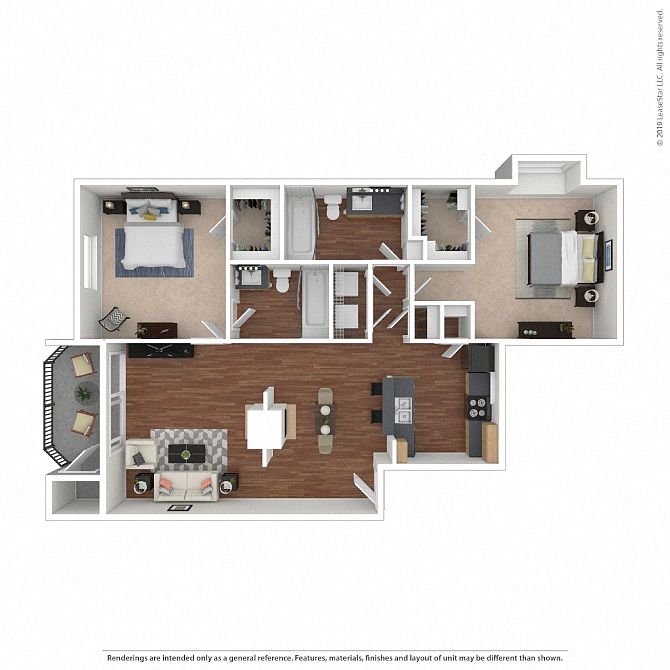 | 1,010 | Now | $1,397 |
 | 1,010 | Dec 20 | $1,398 |
 | 1,010 | Jan 9 | $1,404 |
 | 1,010 | Now | $1,471 |
 | 1,010 | Now | $1,475 |
 | 1,010 | Now | $1,482 |
What's special
| Day | Open hours |
|---|---|
| Mon - Fri: | 8:30 am - 5:30 pm |
| Sat: | 10 am - 2 pm |
| Sun: | Closed |
Property map
Tap on any highlighted unit to view details on availability and pricing
Facts, features & policies
Building Amenities
Community Rooms
- Business Center: Pike Township School District
- Club House: Resort Style Swimming Pool and Dry Saunas
- Fitness Center: 24/7 Fitness Center and Cardio Room
Other
- Hookups: Full Size Washer and Dryer Connections
- Swimming Pool: 4 Xeal EV Car Charging Stations
Outdoor common areas
- Barbecue: Outdoor Grilling Area
- Patio: Private Access Patio and Balcony Storage
Services & facilities
- On-Site Maintenance: 24/7 Laundry Facilities
- Package Service: Energy Star Stainless Steel Appliance Package
- Pet Park: 24/7 Bark Park
View description
- Waterfront Views*
Unit Features
Appliances
- Washer/Dryer Hookups: Full Size Washer and Dryer Connections
Other
- Fireplace: Outdoor Fireplace Area
Policies
Parking
- Parking Available: Covered Parking Available
- Parking Lot: Other
Lease terms
- 6, 7, 8, 9, 10, 11, 12, 13, 14, 15
Pet essentials
- DogsAllowedMonthly dog rent$25One-time dog fee$300
- CatsAllowedMonthly cat rent$25One-time cat fee$300
Additional details
Pet amenities
Special Features
- 24/7 Emergency Maintenance
- Bay Windows*
- Dish Internet & Streaming
- Enclosed Common Hallways
- Granite Countertops*
- Onsite Leasing Office
- Pet Friendly
- Plank Flooring*
- Private Patios And Balconies
- Renovated Homes Available*
- Smart Connect Spin Bike
- Vaulted Ceilings*
- Walk-in Closets*
- Waterfront Features
Neighborhood: Eagle Creek
Areas of interest
Use our interactive map to explore the neighborhood and see how it matches your interests.
Travel times
Walk, Transit & Bike Scores
Nearby schools in Indianapolis
GreatSchools rating
- 5/10Deer Run Elementary SchoolGrades: K-5Distance: 1.1 mi
- 4/10Guion Creek Middle SchoolGrades: 6-8Distance: 2.3 mi
- 4/10Pike High SchoolGrades: 9-12Distance: 3.1 mi
Frequently asked questions
Wylde at Eagle Creek has a walk score of 16, it's car-dependent.
Wylde at Eagle Creek has a transit score of 30, it has some transit.
The schools assigned to Wylde at Eagle Creek include Deer Run Elementary School, Guion Creek Middle School, and Pike High School.
Wylde at Eagle Creek has washer/dryer hookups available.
Wylde at Eagle Creek is in the Eagle Creek neighborhood in Indianapolis, IN.
This building has a pet fee ranging from $300 to $300 for dogs. This building has a one time fee of $300 and monthly fee of $25 for dogs. This building has a pet fee ranging from $300 to $300 for cats. This building has a one time fee of $300 and monthly fee of $25 for cats.
