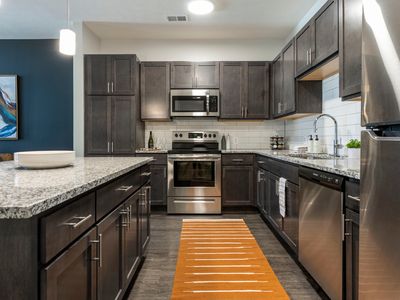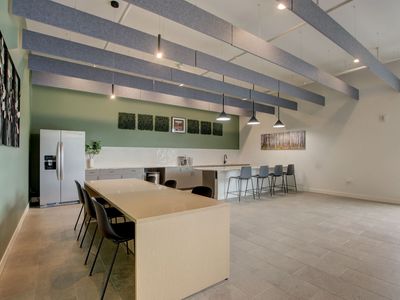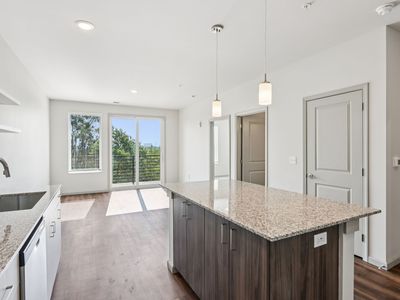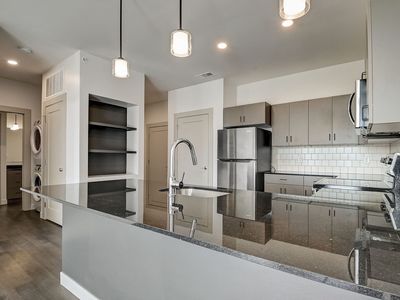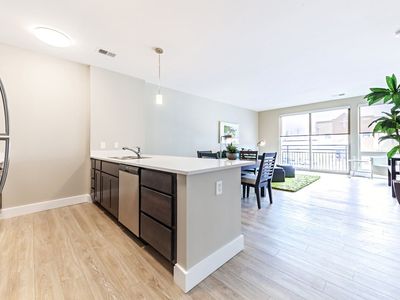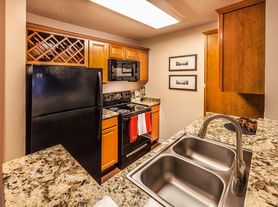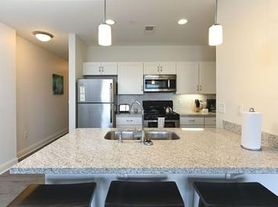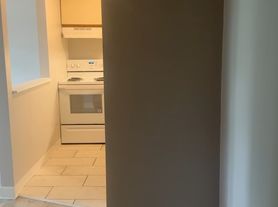The Vue is more than a home with stunning views and stylish indulgences. It's a celebration of social gatherings, a home for those who want to experience all the fun Indy living has to offer. We regularly host different social events at the Vue, so if you enjoy things like mimosas and waffle parties, you're in for a treat. We also feature a unique offering of 21 distinct floor plans, ensuring you have a large variety of spacious options to choose from. Pick an apartment that matches your sophisticated lifestyle, we offer executive suites, studios, and 1- or 2-bedroom apartments.
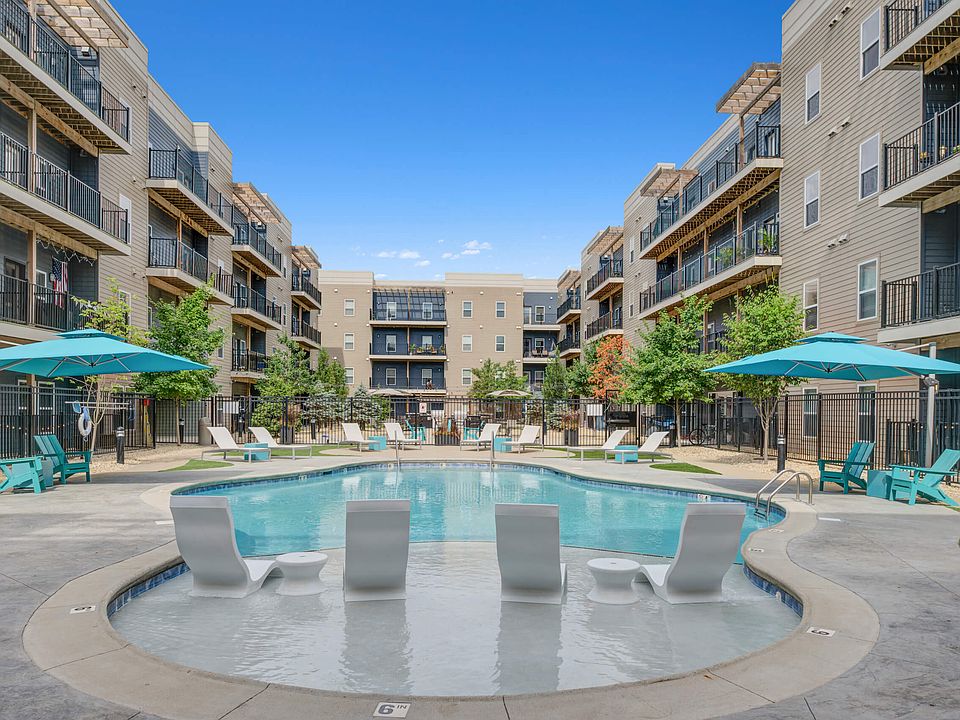
Special offer
The Vue
718 E Georgia St, Indianapolis, IN 46202
- Special offer! Online Leasing Promo Code: Turkey - Look and Lease - $100.00 off
Apartment building
Studio-2 beds
Pet-friendly
Detached garage
In-unit washer
Available units
Price may not include required fees and charges
Price may not include required fees and charges.
Unit , sortable column | Sqft, sortable column | Available, sortable column | Base rent, sorted ascending |
|---|---|---|---|
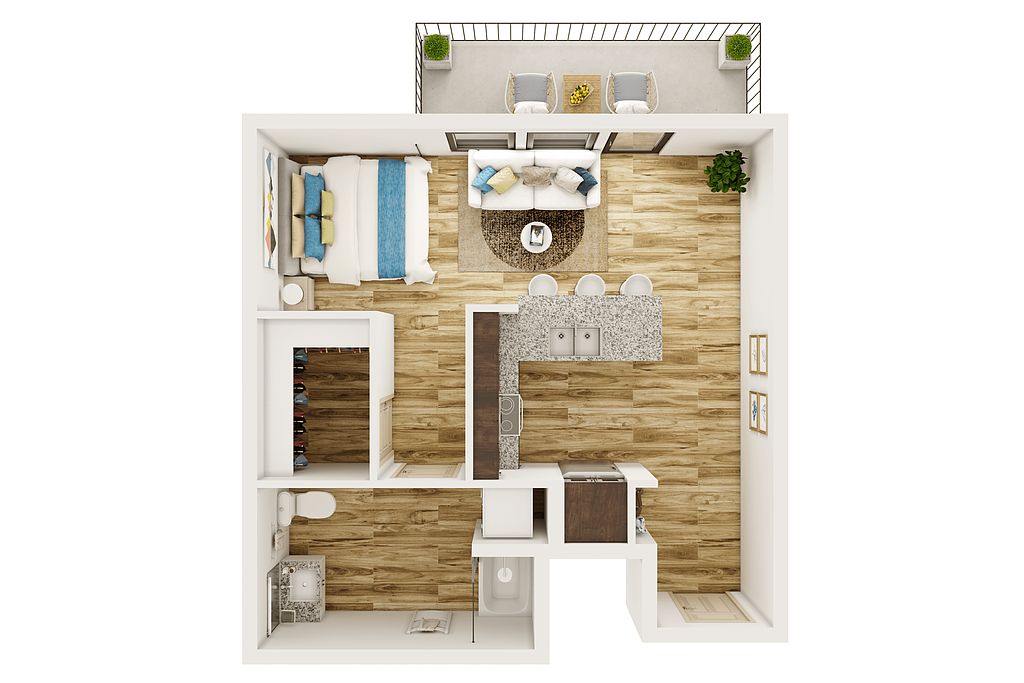 | 556 | Now | $1,153 |
 | 716 | Now | $1,178 |
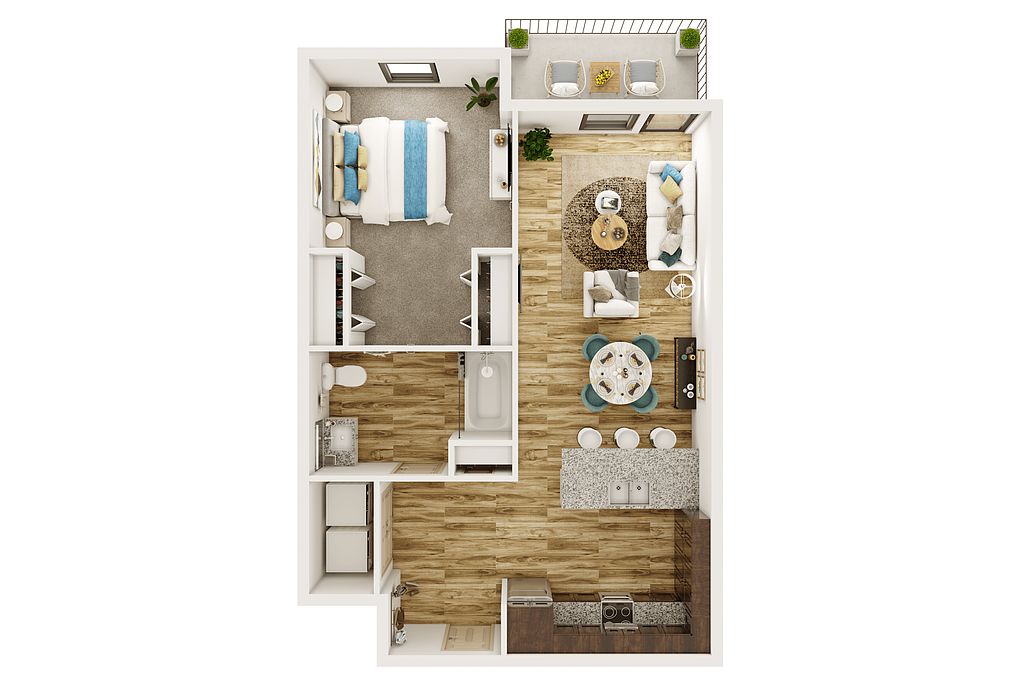 | 767 | Now | $1,268 |
 | 767 | Now | $1,318 |
 | 767 | Now | $1,343 |
 | 767 | Now | $1,368 |
 | 767 | Now | $1,418 |
 | 931 | Now | $1,609 |
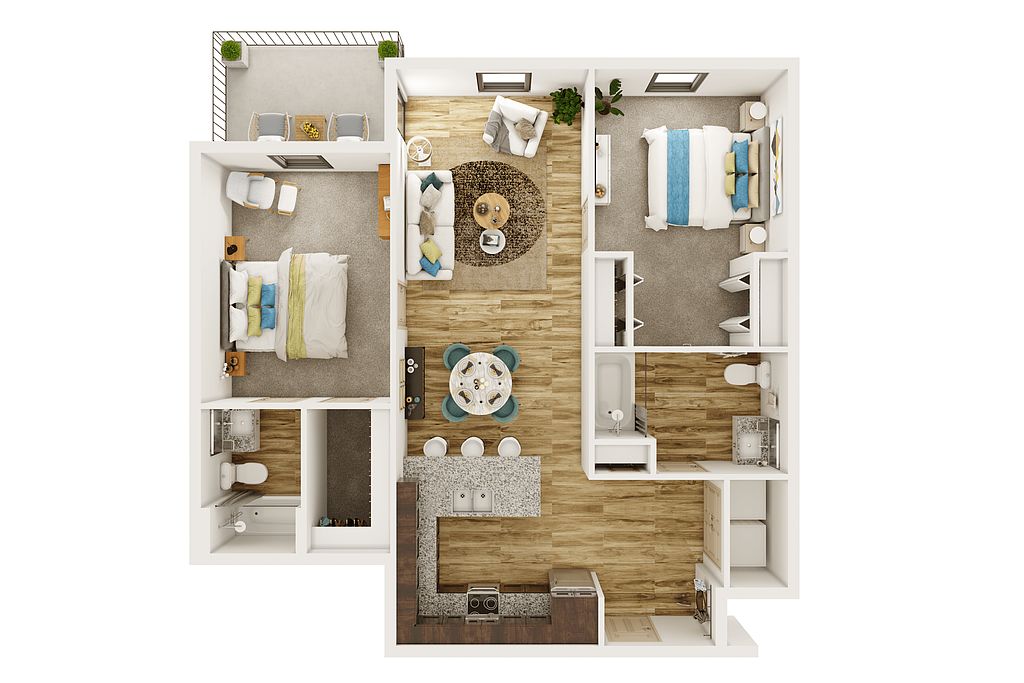 | 1,099 | Now | $1,636 |
 | 1,099 | Now | $1,636 |
 | 1,099 | Now | $1,661 |
 | 1,099 | Now | $1,661 |
 | 1,099 | Now | $1,661 |
What's special
3D tour
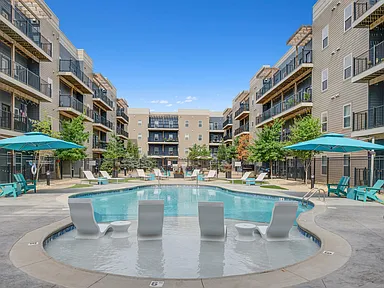 The Vue Luxury Apartments
The Vue Luxury Apartments
Office hours
| Day | Open hours |
|---|---|
| Mon - Fri: | 9 am - 6 pm |
| Sat: | 10 am - 5 pm |
| Sun: | 12 pm - 5 pm |
Facts, features & policies
Building Amenities
Community Rooms
- Business Center
- Club House: Theater Room
- Conference Room
- Fitness Center
- Game Room
Other
- Swimming Pool: Courtyard Swimming Pool
Outdoor common areas
- Garden: Hammock Garden
Services & facilities
- 24 Hour Maintenance
- Pet Park: Outdoor Bark Park
View description
- Roof Top Deck With City Skyline View
- Views of Downtown
Unit Features
Appliances
- Dishwasher
- Garbage Disposal: Disposal
- Microwave Oven: Microwave
- Refrigerator
- Washer: W/D in every apartment
Cooling
- Air Conditioning: Air Conditioner
Flooring
- Carpet
- Hardwood: Hardwood Floors
- Tile: White subway tile backsplashes
Other
- Patio Balcony
Policies
Parking
- Detached Garage: Garage Lot
- Garage: Underground Garage Parking
- Parking Lot: Other
Pet essentials
- DogsAllowedMonthly dog rent$25One-time dog fee$250
- CatsAllowedMonthly cat rent$25One-time cat fee$250
Additional details
Restrictions: Pit Bulls, American Staffordshire Terrier, Staffordshire Bull Terrier, American Bulldogs, Rottweiler's, Chows, Dobermans, Akitas, German Shepherds, Can Corso's. No cross breeds or close breeds.
Pet amenities
Pet Park: Outdoor Bark Park
Special Features
- Bbq/picnic Area
- Black Appliances
- Cardio Center
- Ev Charging Stations
- Granite Counter Tops
- Pet Care Studio
- Yoga Studio
Neighborhood: Downtown
Areas of interest
Use our interactive map to explore the neighborhood and see how it matches your interests.
Travel times
Walk, Transit & Bike Scores
Walk Score®
/ 100
Very WalkableTransit Score®
/ 100
Good TransitBike Score®
/ 100
Biker's ParadiseNearby schools in Indianapolis
GreatSchools rating
- 6/10Center for Inquiry School 2Grades: K-8Distance: 1 mi
- 1/10Arsenal Technical High SchoolGrades: 9-12Distance: 1 mi
- 1/10Crispus Attucks Medical Magnet High School (9-12)Grades: 9-12Distance: 1.9 mi
Frequently asked questions
What is the walk score of The Vue?
The Vue has a walk score of 80, it's very walkable.
What is the transit score of The Vue?
The Vue has a transit score of 62, it has good transit.
What schools are assigned to The Vue?
The schools assigned to The Vue include Center for Inquiry School 2, Arsenal Technical High School, and Crispus Attucks Medical Magnet High School (9-12).
What neighborhood is The Vue in?
The Vue is in the Downtown neighborhood in Indianapolis, IN.
What are The Vue's policies on pets?
This building has a one time fee of $250 and monthly fee of $25 for dogs. This building has pet care available for dogs. This building has a one time fee of $250 and monthly fee of $25 for cats. This building has pet care available for cats.
Does The Vue have virtual tours available?
Yes, 3D and virtual tours are available for The Vue.

