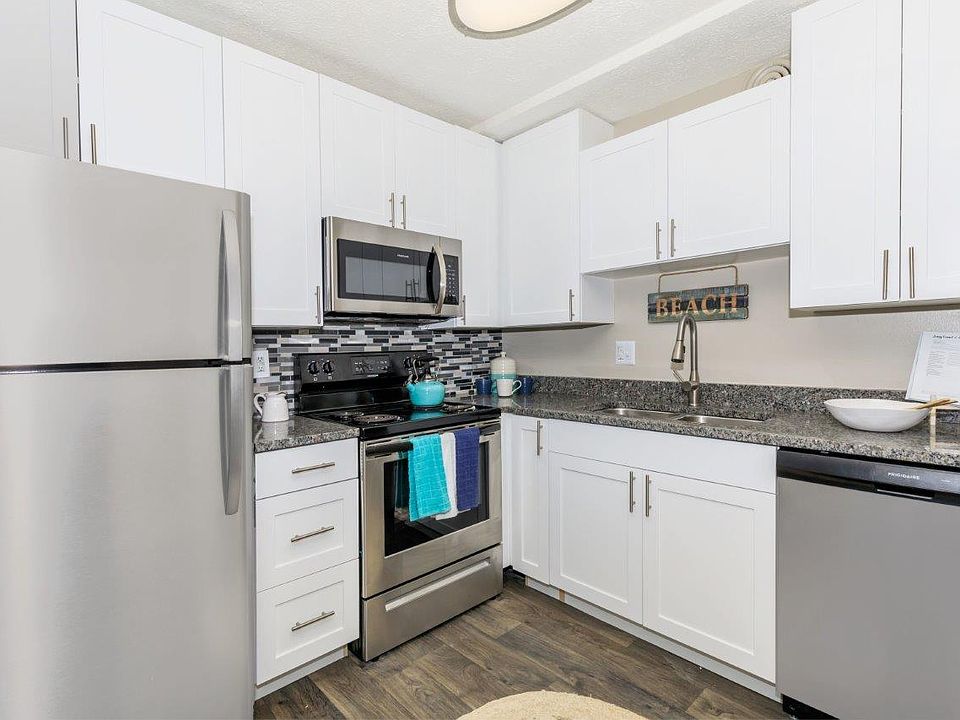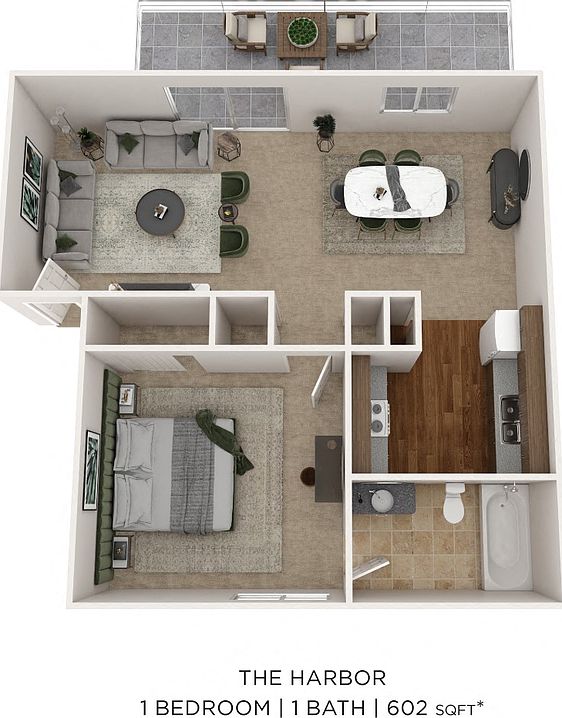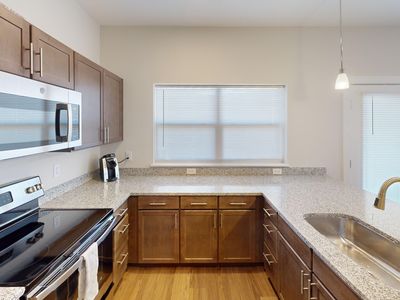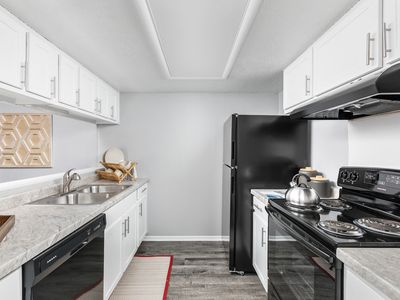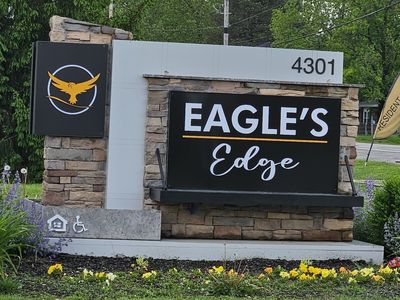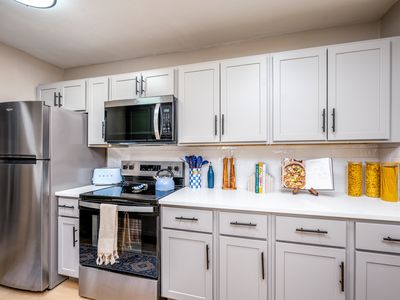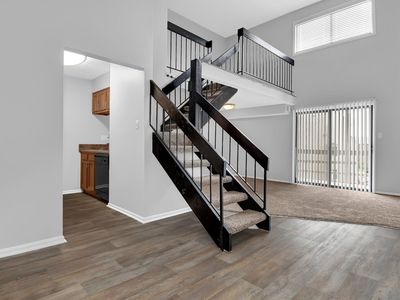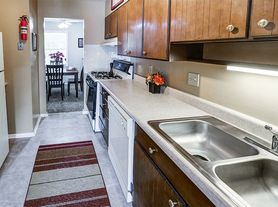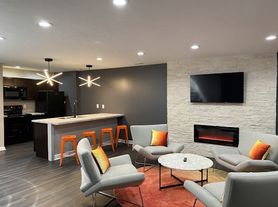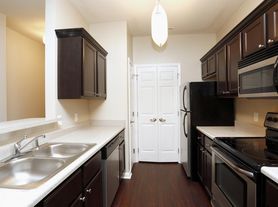The Boardwalk at Westlake Apartments and Townhomes
6000 Westlake Dr, Indianapolis, IN 46224
Available units
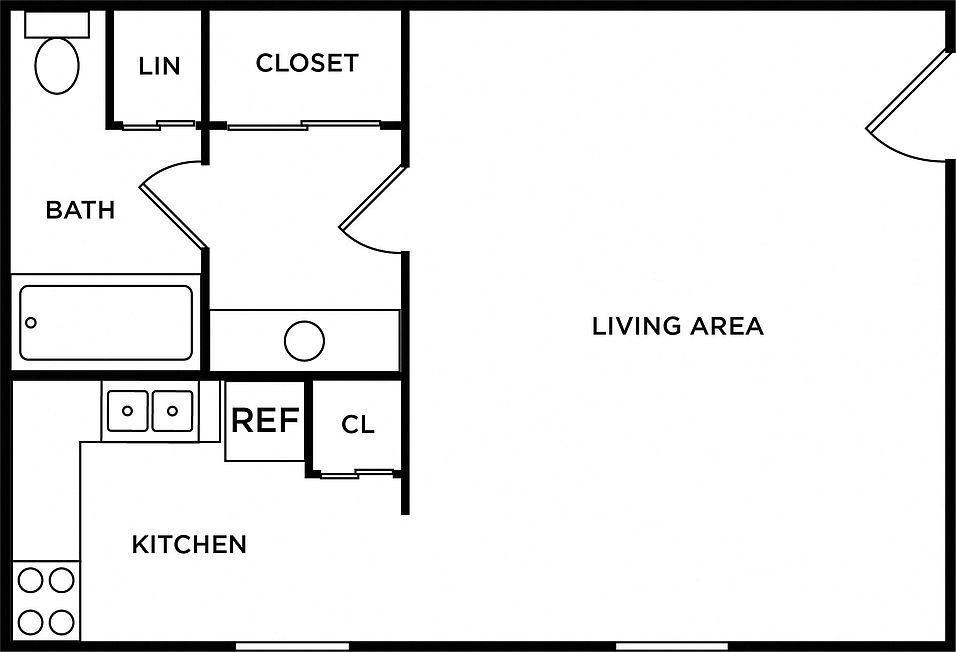
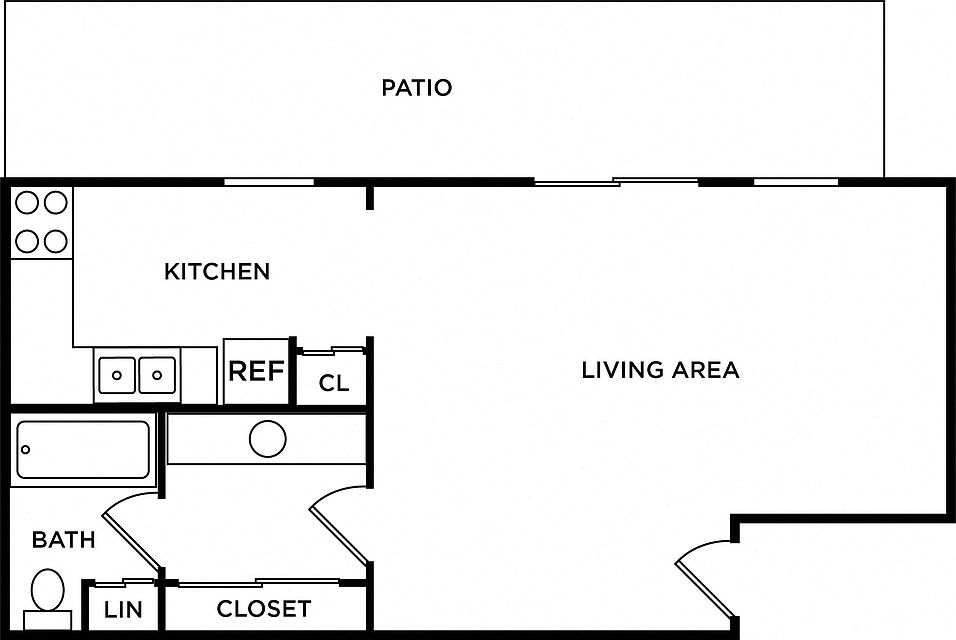
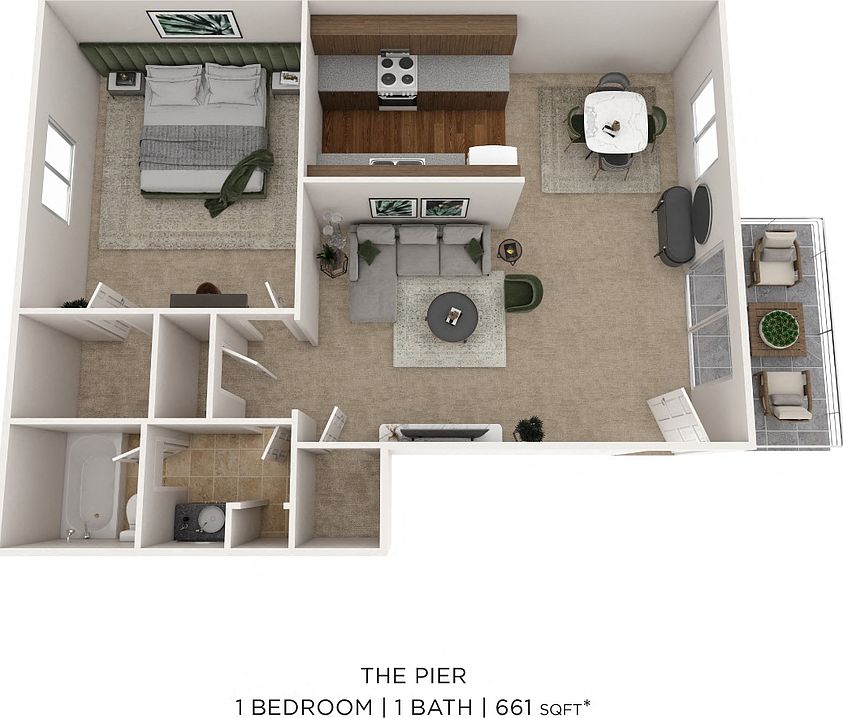
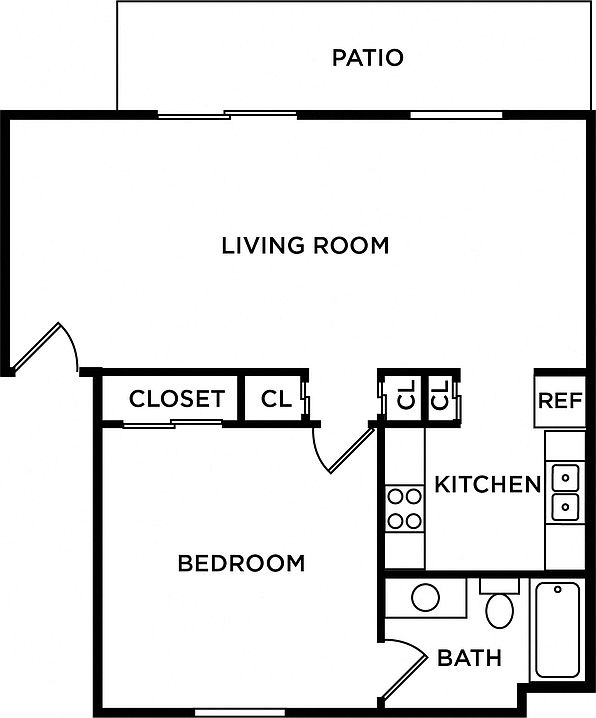
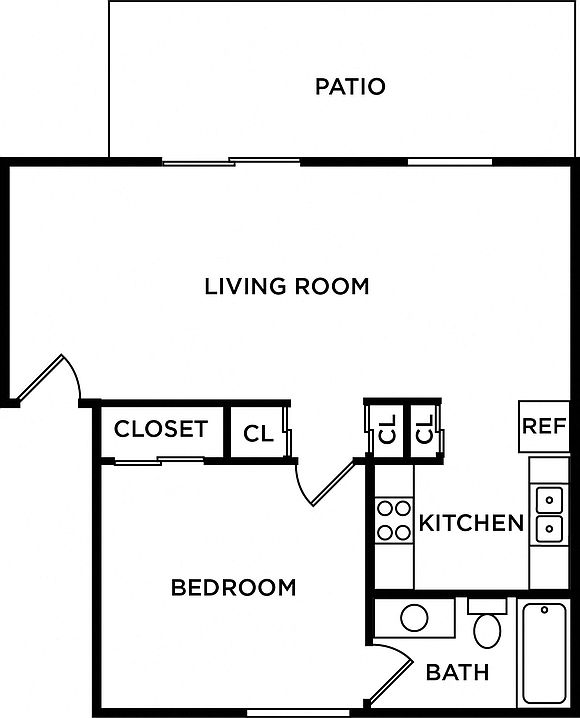
What's special
Property map
Tap on any highlighted unit to view details on availability and pricing
Facts, features & policies
Building Amenities
Community Rooms
- Club House
- Fitness Center
Other
- In Unit: Combo Washer and Dryer
- Shared: Laundry
- Swimming Pool: Pool
Outdoor common areas
- Barbecue: Grilling Area
- Patio
- Trail
Services & facilities
- On-Site Maintenance: OnSiteMaintenance
- On-Site Management: OnSiteManagement
- Pet Park: Dog Park
View description
- Lake View
- Pond View
Unit Features
Appliances
- Dishwasher
- Dryer: Combo Washer and Dryer
- Garbage Disposal: Disposal
- Microwave Oven: Microwave
- Refrigerator
- Washer: Combo Washer and Dryer
Cooling
- Air Conditioning
- Ceiling Fan
Flooring
- Vinyl: Vinyl Plank Flooring
Internet/Satellite
- Cable TV Ready: Cable Ready
- High-speed Internet Ready: High-Speed Internet Included
Other
- Balcony: Patio or Balcony
- Patio Balcony: Patio or Balcony
Policies
Lease terms
- One year
- Less than 1 year
Pets
Dogs
- Allowed
- 2 pet max
- $250 one time fee
- $25 monthly pet fee
- Restrictions: Breed Restrictions Apply
Cats
- Allowed
- 2 pet max
- $250 one time fee
- $25 monthly pet fee
Parking
- covered: Carport
- Detached Garage: Garage Lot
- Garage
Smoking
- This is a smoke free building
Special Features
- Amazon Hub
- Availability 24 Hours: 24-Hour Emergency Maintenance
- Bike Share
- Black Appliances
- Den
- Espresso Cabinets
- First Floor
- Granite Countertops
- Lake
- Maple Cabinets
- Modern White Cabinets
- Private Fenced Yards
- Second Floor
- Six-panel Doors
- Sports Court
- Stainless Steel Appliances
- Tile Backsplash
- Window Coverings
Neighborhood: Garden City
Areas of interest
Use our interactive map to explore the neighborhood and see how it matches your interests.
Travel times
Nearby schools in Indianapolis
GreatSchools rating
- 3/10Westlake Elementary SchoolGrades: PK-6Distance: 0.7 mi
- 3/10Chapel Hill 7th & 8th Grade CenterGrades: 7, 8Distance: 1.6 mi
- 6/10Ben Davis University High SchoolGrades: 10-12Distance: 1.4 mi
Market Trends
Rental market summary
The average rent for all beds and all property types in Indianapolis, IN is $1,503.
$1,503
-$47
+$3
2,363
Frequently asked questions
The Boardwalk at Westlake Apartments and Townhomes has a walk score of 27, it's car-dependent.
The Boardwalk at Westlake Apartments and Townhomes has a transit score of 31, it has some transit.
The schools assigned to The Boardwalk at Westlake Apartments and Townhomes include Westlake Elementary School, Chapel Hill 7th & 8th Grade Center, and Ben Davis University High School.
Yes, The Boardwalk at Westlake Apartments and Townhomes has in-unit laundry for some or all of the units. The Boardwalk at Westlake Apartments and Townhomes also has shared building laundry.
The Boardwalk at Westlake Apartments and Townhomes is in the Garden City neighborhood in Indianapolis, IN.
A maximum of 2 dogs are allowed per unit. This building has a one time fee of $250 and monthly fee of $25 for dogs. A maximum of 2 cats are allowed per unit. This building has a one time fee of $250 and monthly fee of $25 for cats.
Yes, 3D and virtual tours are available for The Boardwalk at Westlake Apartments and Townhomes.
