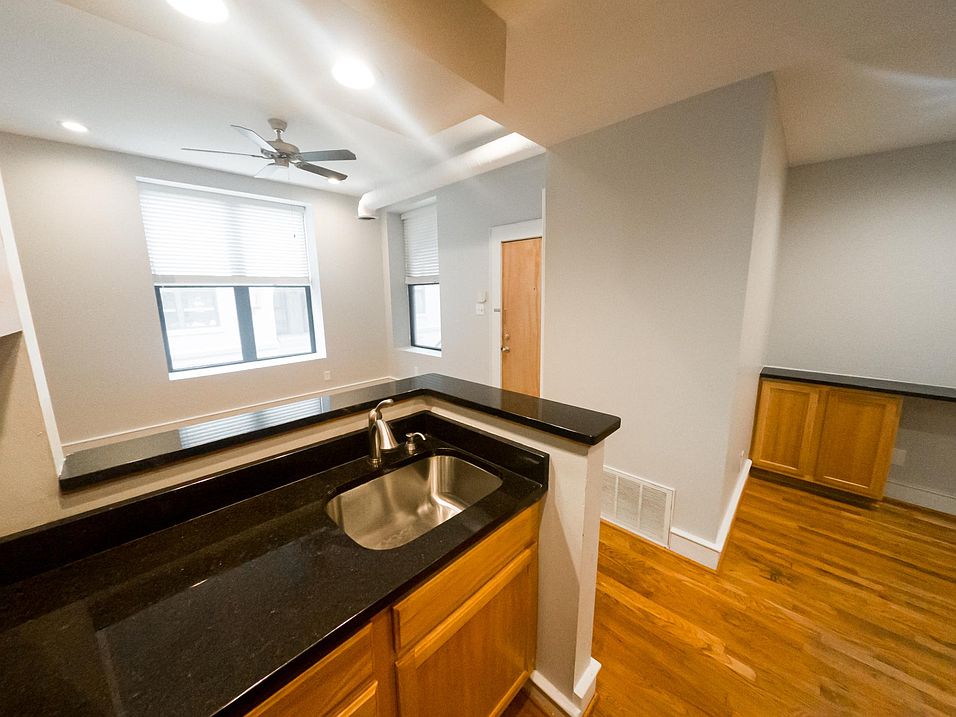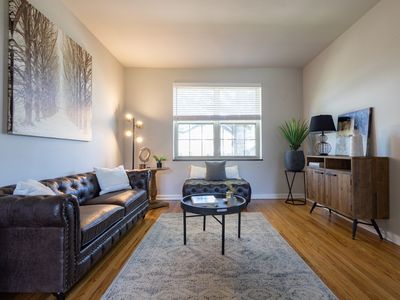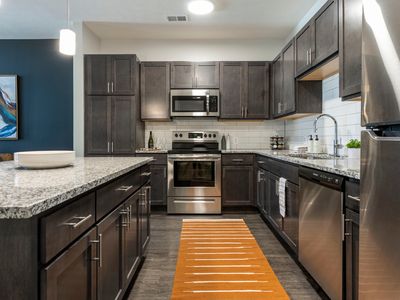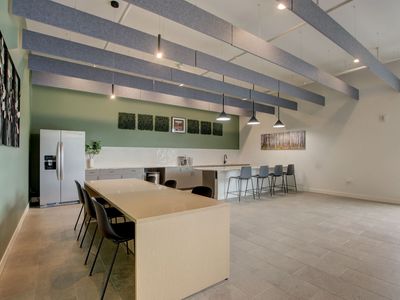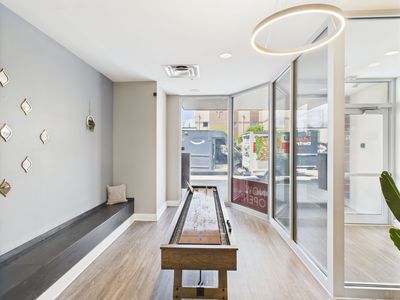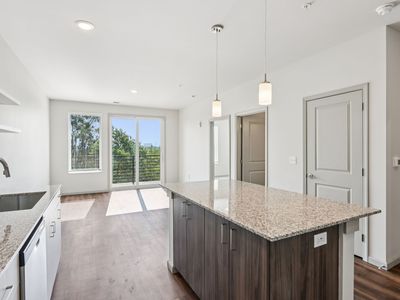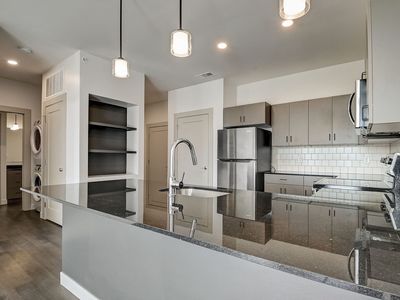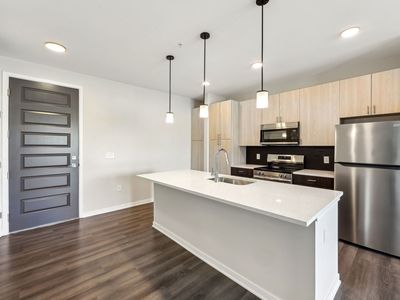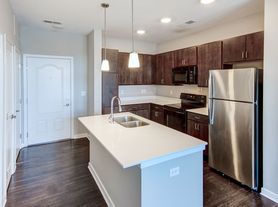Our popular Garden Arch Apartments are quintessential in downtown living! This property is located less than a block from the Massachusetts Avenue arts district, offering all the dining, shopping, and entertainment one could need. These renovated apartments offer classic hardwood floors, custom lighting, and in-unit washers/dryers! Upstairs units have quaint balconies perfect for winding down from a busy day, while the downstairs floorplans include a basement with ample storage space. There is a gated courtyard and off street parking available to rent.
Garden Arch is a pet friendly property, allowing for both cats and dogs under 25 pounds (breed restrictions do apply). There is a surface parking lot with spots available for purchase ($100 monthly). Residents are responsible for gas and electric. Water/sewer is sub metered through Van Rooy. Trash is included in rent.

Explore 3D tour
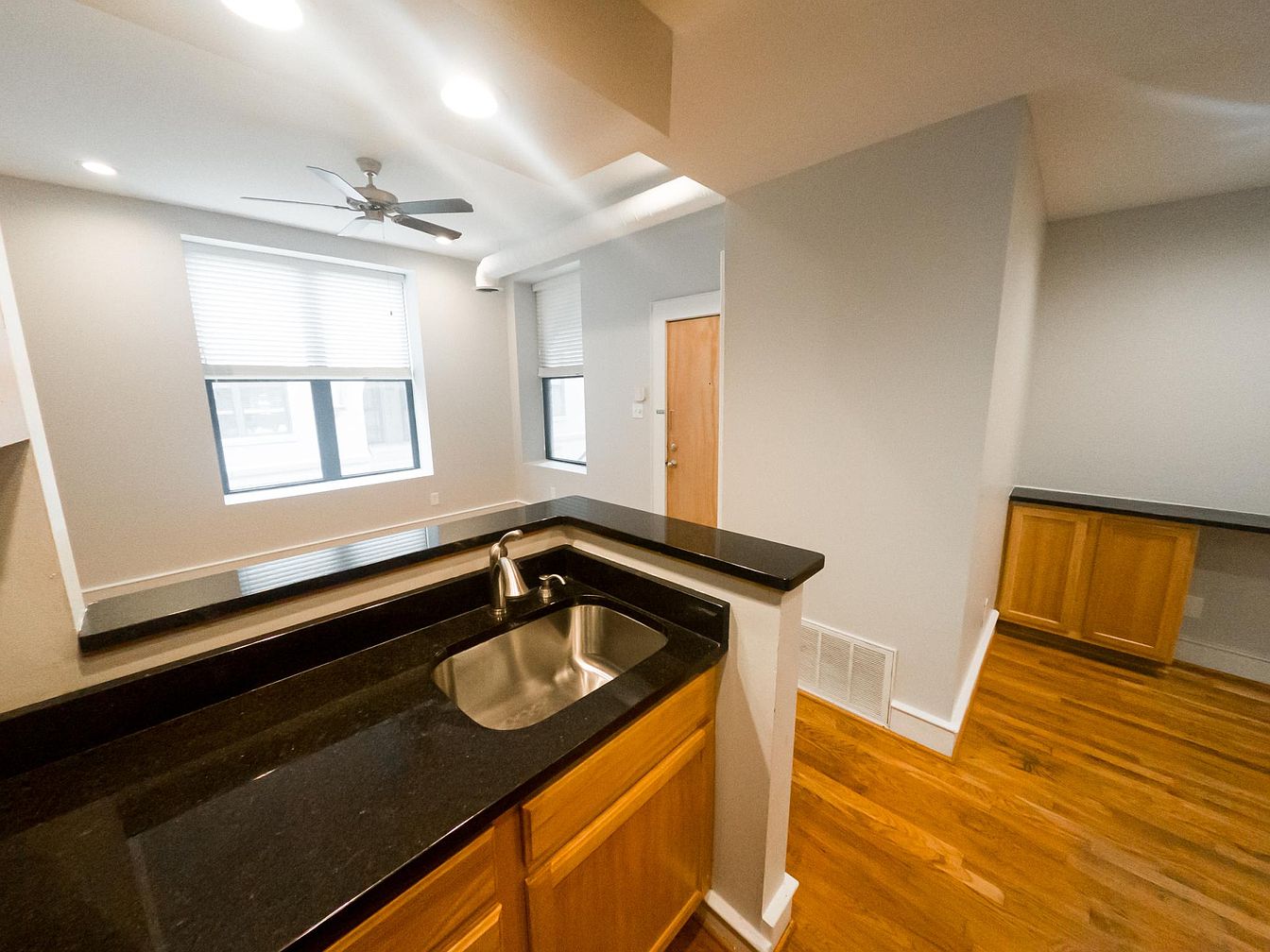
Garden Arch
726 N East St, Indianapolis, IN 46202
Special offer! Receive half off your first full month's rent!
Expires January 31, 2026
Applies to select units
Apartment building
1 bed
Pet-friendly
Parking lot
Air conditioning (central)
In-unit laundry (W/D)
Available units
Price may not include required fees and charges
Price may not include required fees and charges.
Unit , sortable column | Sqft, sortable column | Available, sortable column | Base rent, sorted ascending |
|---|---|---|---|
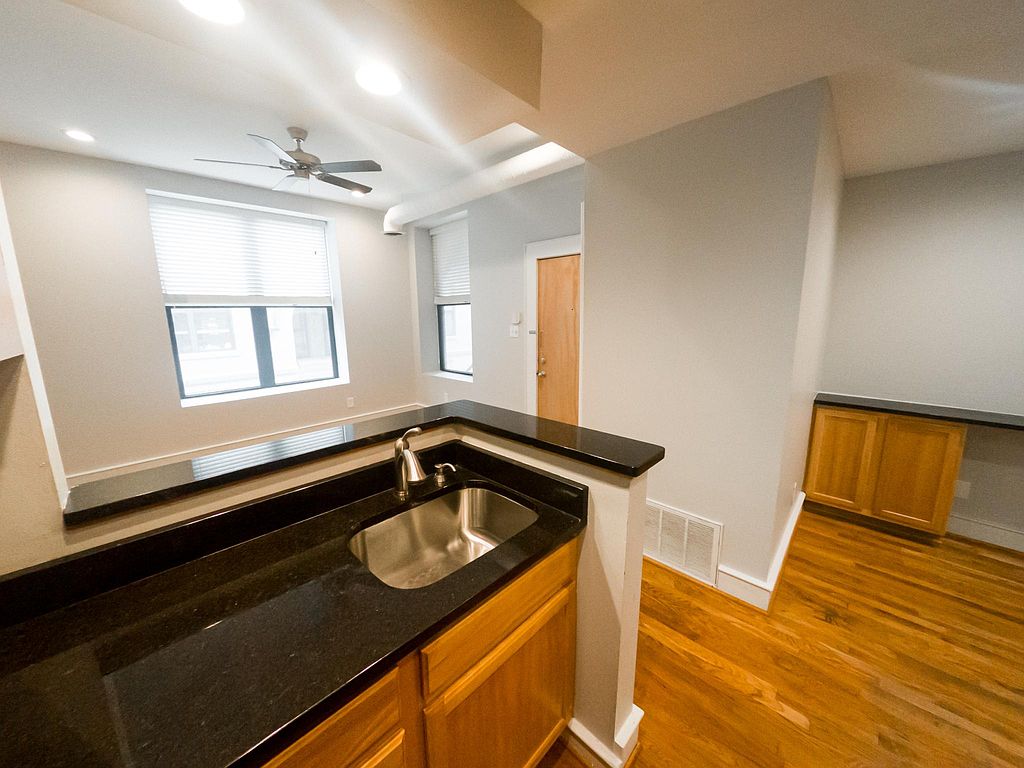 | 650 | -- | $1,320 |
 | 650 | -- | $1,320 |
What's special
Renovated apartmentsGated courtyardQuaint balconiesClassic hardwood floors
Office hours
| Day | Open hours |
|---|---|
| Mon - Fri: | 8 am - 5 pm |
| Sat: | Closed |
| Sun: | Closed |
Facts, features & policies
Building Amenities
Other
- Laundry: In Unit
Outdoor common areas
- Lawn
Security
- Gated Entry
Services & facilities
- 24 Hour Maintenance
- Online Maintenance Portal
- Online Rent Payment
View description
- City
Unit Features
Appliances
- Dishwasher
- Dryer
- Freezer
- Garbage Disposal
- Microwave Oven
- Oven
- Range
- Refrigerator
- Washer
Cooling
- Air Conditioning
- Ceiling Fan
- Central Air Conditioning
Flooring
- Hardwood: Hardwood Floors
Heating
- Gas
- Other
Internet/Satellite
- Cable TV Ready
- High-speed Internet Ready
Other
- Balcony
- Granite Countertops
- Patio Balcony: Balcony
- Private Basement
Policies
Parking
- Off Street Parking
- Parking Lot
Lease terms
- Flexible
- One year
- Less than 1 year
- More than 1 year
Pet essentials
- Small dogsAllowedNumber allowed2
- CatsAllowedNumber allowed2
- Large dogsLarge dogs are not allowed
Neighborhood: Downtown
Areas of interest
Use our interactive map to explore the neighborhood and see how it matches your interests.
Travel times
Walk, Transit & Bike Scores
Walk Score®
/ 100
Walker's ParadiseTransit Score®
/ 100
Good TransitBike Score®
/ 100
Biker's ParadiseNearby schools in Indianapolis
GreatSchools rating
- 6/10Center for Inquiry School 2Grades: K-8Distance: 0.1 mi
- 1/10Arsenal Technical High SchoolGrades: 9-12Distance: 0.8 mi
- 1/10Crispus Attucks Medical Magnet High School (9-12)Grades: 9-12Distance: 1.2 mi
Frequently asked questions
What is the walk score of Garden Arch?
Garden Arch has a walk score of 96, it's a walker's paradise.
What is the transit score of Garden Arch?
Garden Arch has a transit score of 57, it has good transit.
What schools are assigned to Garden Arch?
The schools assigned to Garden Arch include Center for Inquiry School 2, Arsenal Technical High School, and Crispus Attucks Medical Magnet High School (9-12).
Does Garden Arch have in-unit laundry?
Yes, Garden Arch has in-unit laundry for some or all of the units.
What neighborhood is Garden Arch in?
Garden Arch is in the Downtown neighborhood in Indianapolis, IN.
What are Garden Arch's policies on pets?
A maximum of 2 small dogs are allowed per unit. Large dogs are not allowed. A maximum of 2 cats are allowed per unit.
Does Garden Arch have virtual tours available?
Yes, 3D and virtual tours are available for Garden Arch.

