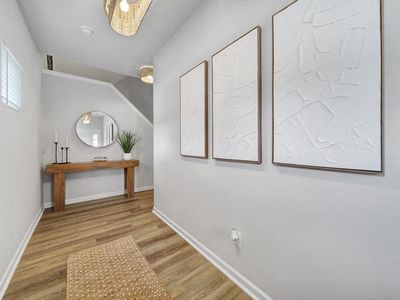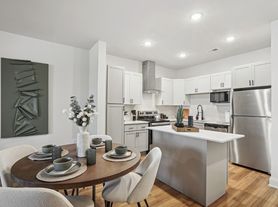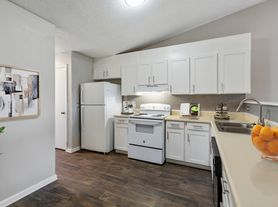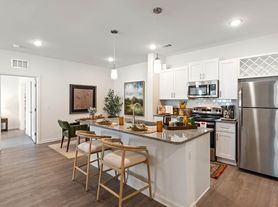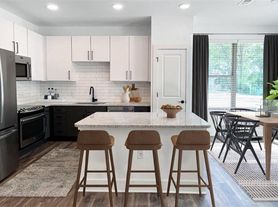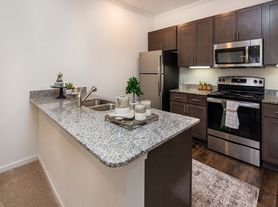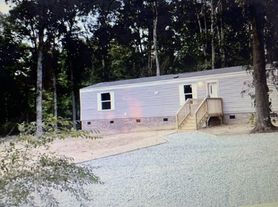Available units
Unit , sortable column | Sqft, sortable column | Available, sortable column | Base rent, sorted ascending |
|---|---|---|---|
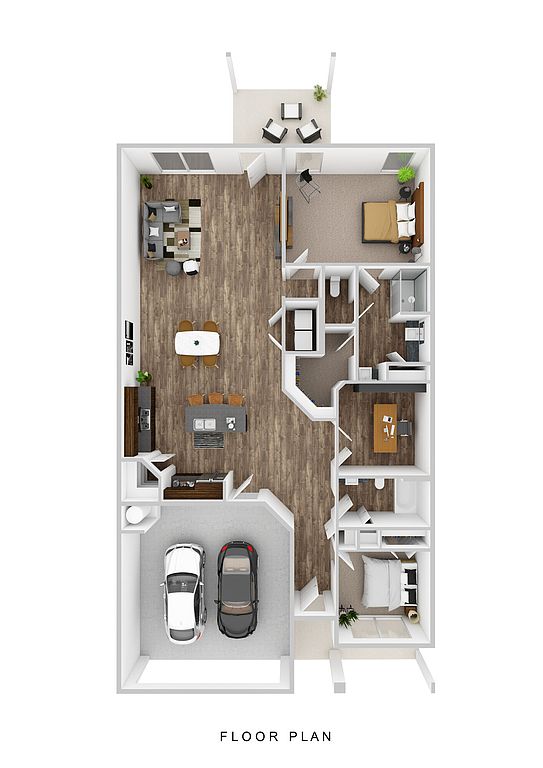 | 1,604 | Now | $1,995 |
 | 1,604 | Now | $1,995 |
 | 1,604 | Now | $1,995 |
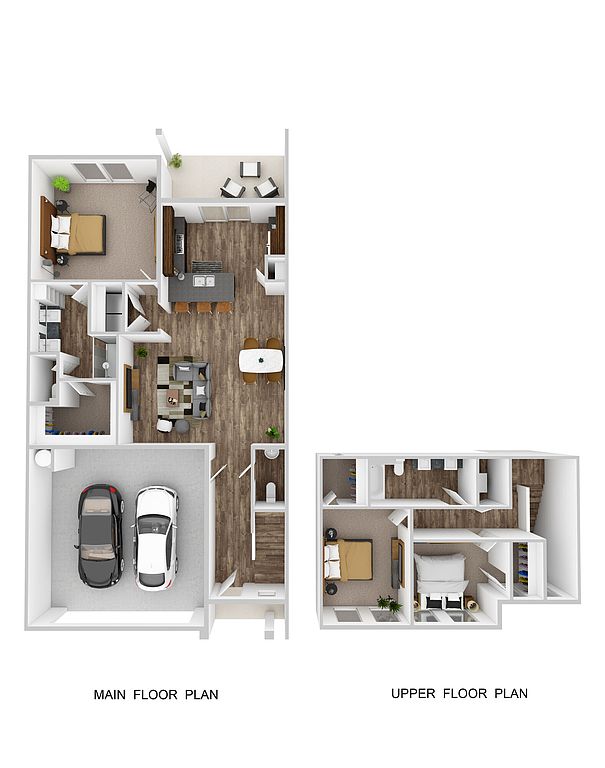 | 1,603 | Now | $2,095 |
 | 1,603 | Now | $2,095 |
 | 1,603 | Now | $2,095 |
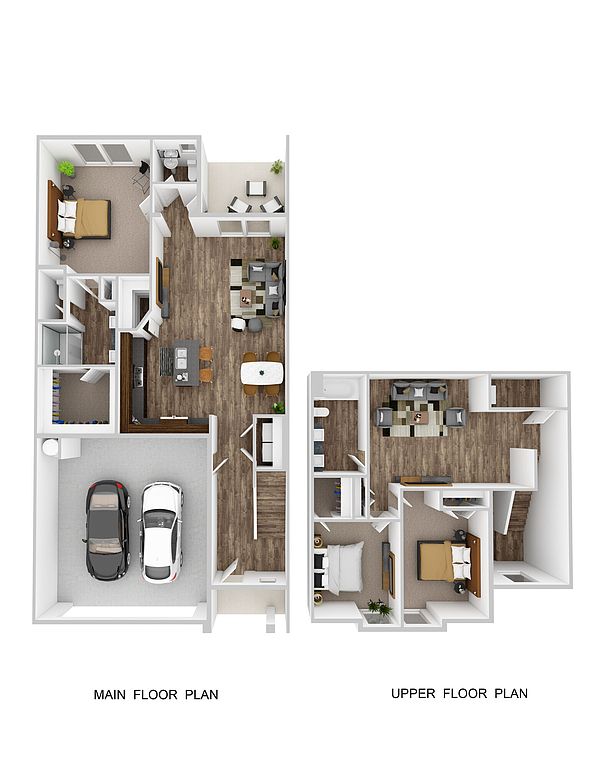 | 1,884 | Now | $2,295 |
 | 1,884 | Mar 2 | $2,295 |
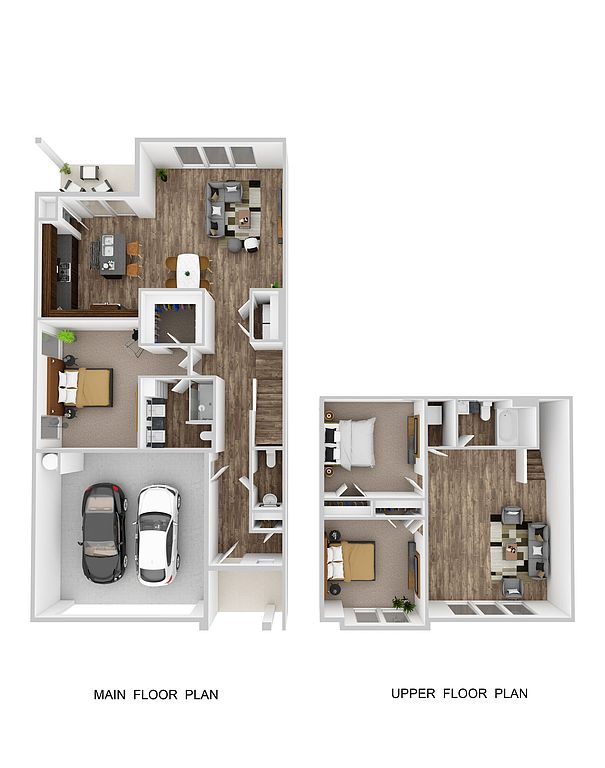 | 1,970 | Feb 20 | $2,295 |
 | 1,970 | Feb 19 | $2,295 |
 | 1,970 | Mar 20 | $2,375 |
What's special
3D tours
 Interactive floorplan 1
Interactive floorplan 1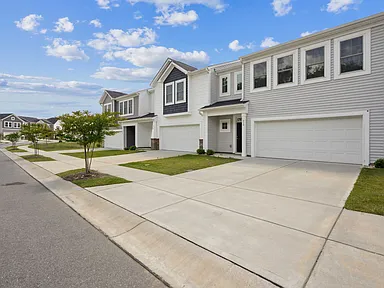 Unit 652
Unit 652
Facts, features & policies
Community Amenities
Other
- In Unit: Full Size Washer & Dryer
Outdoor common areas
- Barbecue: BBQ Grill Stations
- Patio: Outdoor Patio
Services & facilities
- 24 Hour Maintenance: 24-Hour Maintenance
- Pet Park
Unit Features
Appliances
- Dishwasher: Multi-Cycle Dishwasher
- Dryer: Full Size Washer & Dryer
- Range: 5-Burner Gas Range
- Refrigerator: Double Vanity Sink in Primary Bathroom
- Washer: Full Size Washer & Dryer
Cooling
- Air Conditioning: Central Air & Heat
Flooring
- Vinyl: Vinyl Plank Flooring Throughout Main Areas
Other
- Carpeted Bedrooms For Added Comfort
- Charming Village-Style Townhome Community
- Double Vanity Sink In Primary Bathroom
- Enhanced Curb Appeal With Professional Landscaping
- Granite Counter Tops
- Individual Climate Control: Smart Technology Thermostat
- Large Bedrooms And Closet Space
- Patio Balcony: Outdoor Patio
- Spa-Inspired Bathrooms
- Spacious And Versatile Loft On Second Floor
- Stainless Steel Appliances
Policies
Parking
- Garage: Private Driveway & Garage
Lease terms
- Available months 12, 13, 14, 15
Pet essentials
- DogsAllowedNumber allowed2Weight limit (lbs.)85Monthly dog rent$50One-time dog fee$350
- CatsAllowedNumber allowed2Weight limit (lbs.)85Monthly cat rent$50One-time cat fee$350
Restrictions
Pet amenities
Special Features
- Access To Exclusive Offers And Perks Via Alfredos
- Clothes Care Center
- Clothes Care Number
- Clothes Care Payment Options
- Clothes Care Type
- Easy Access To I-485
- Easy Access To Us-601
- Easy Access To Us-74
- Easy Access To Us-74 Bypass
- Easy Online Payment System
- Free Weekly Virtual Events Through Alfredos
- Full Size Connection
- No Mortgage Or Property Taxes
- Pet-Friendly Community
- Professionally Managed Rental Community
- Resident App Powered By Alfred
- Stackable Connection
Neighborhood: 28079
Areas of interest
Use our interactive map to explore the neighborhood and see how it matches your interests.
Travel times
Walk, Transit & Bike Scores
Nearby schools in Indian Trail
GreatSchools rating
- 8/10Poplin Elementary SchoolGrades: PK-5Distance: 0.5 mi
- 10/10Porter Ridge Middle SchoolGrades: 6-8Distance: 2.1 mi
- 7/10Porter Ridge High SchoolGrades: 9-12Distance: 2 mi
Frequently asked questions
Poplin Trace has a walk score of 4, it's car-dependent.
The schools assigned to Poplin Trace include Poplin Elementary School, Porter Ridge Middle School, and Porter Ridge High School.
Yes, Poplin Trace has in-unit laundry for some or all of the units.
Poplin Trace is in the 28079 neighborhood in Indian Trail, NC.
Cats are allowed, with a maximum weight restriction of 85lbs. A maximum of 2 cats are allowed per unit. This community has a pet fee ranging from $350 to $350 for cats. This community has a one time fee of $350 and monthly fee of $50 for cats. Dogs are allowed, with a maximum weight restriction of 85lbs. A maximum of 2 dogs are allowed per unit. This community has a pet fee ranging from $350 to $350 for dogs. This community has a one time fee of $350 and monthly fee of $50 for dogs.
Yes, 3D and virtual tours are available for Poplin Trace.
