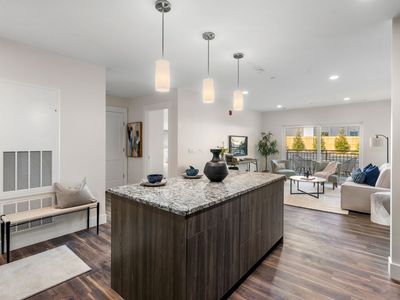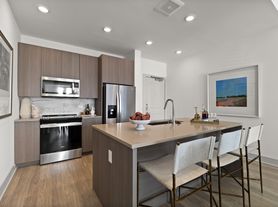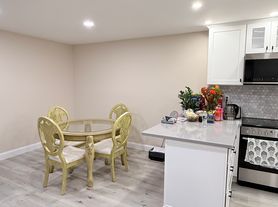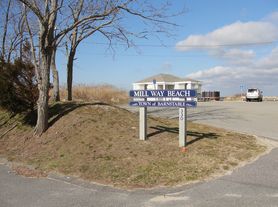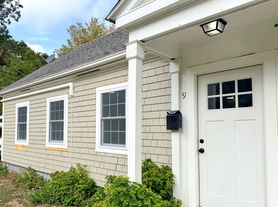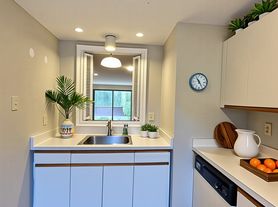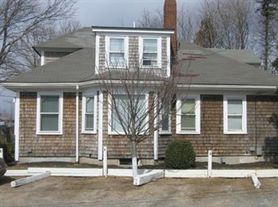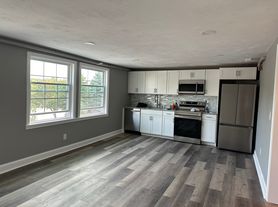Everleigh Cape Cod Active Adult
265 Communication Way, Hyannis, MA 02601
- Special offer! One Month Free Rent: Receive one month of free rent with an approved application on one- and two-bedroom floor plans.
- Price shown is Total Price, does not include non-optional fees and utilities. Review Building overview for details.
Available units
This listing now includes required monthly fees in the total price.
Unit , sortable column | Sqft, sortable column | Available, sortable column | Total price, sorted ascending | , sortable column |
|---|---|---|---|---|
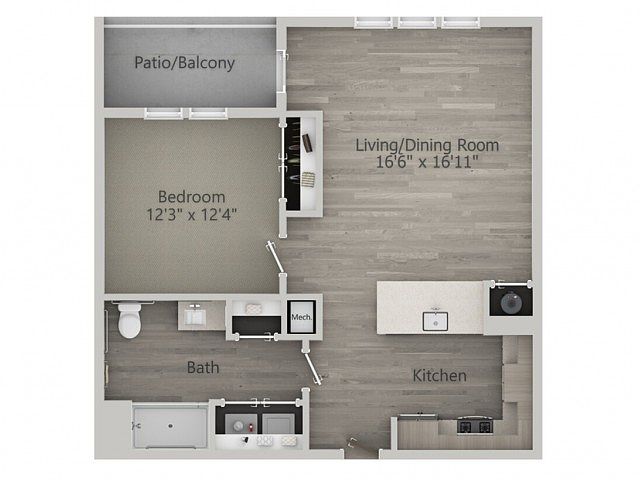 | 733 | Dec 7 | $2,394 | |
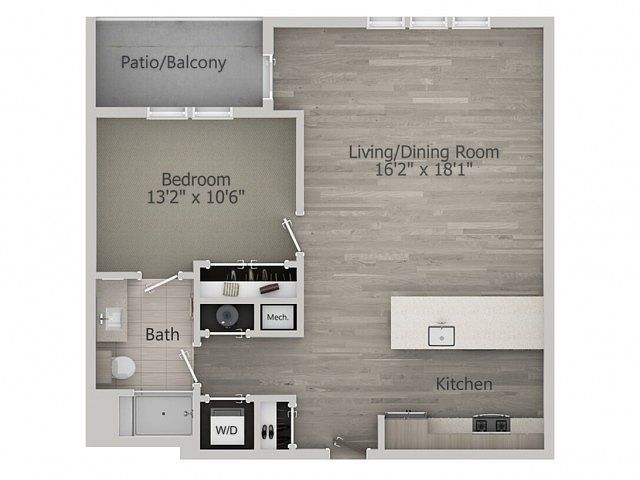 | 762 | Dec 8 | $2,622 | |
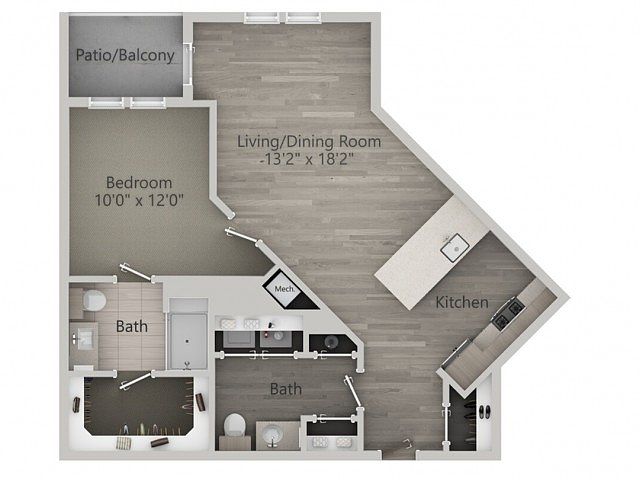 | 780 | Now | $2,767 | |
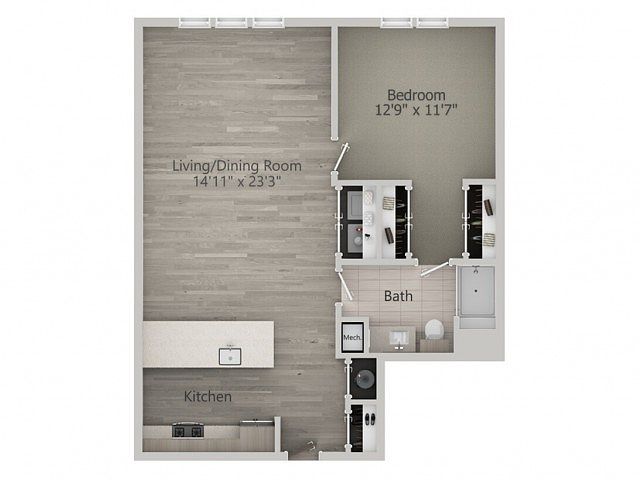 | 848 | Now | $2,806 | |
 | 780 | Now | $2,817 | |
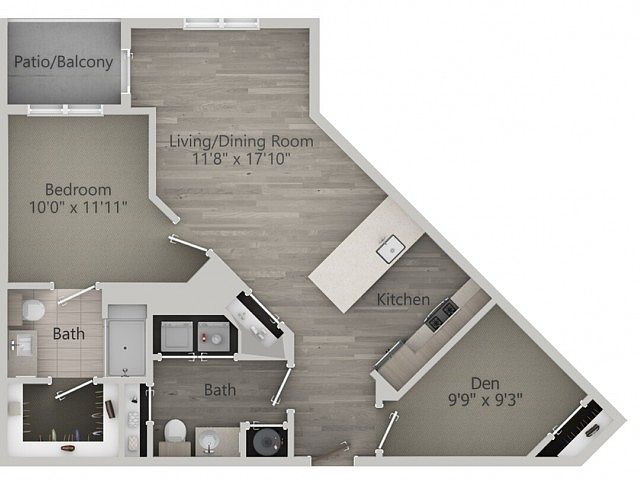 | 873 | Jan 7 | $2,872 | |
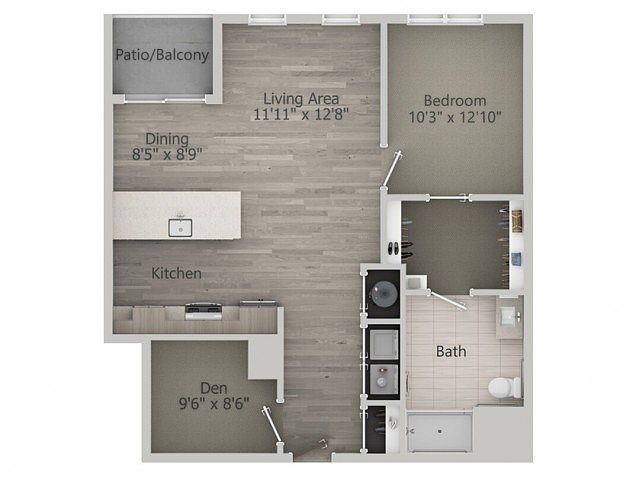 | 929 | Now | $2,901 | |
 | 848 | Now | $2,956 | |
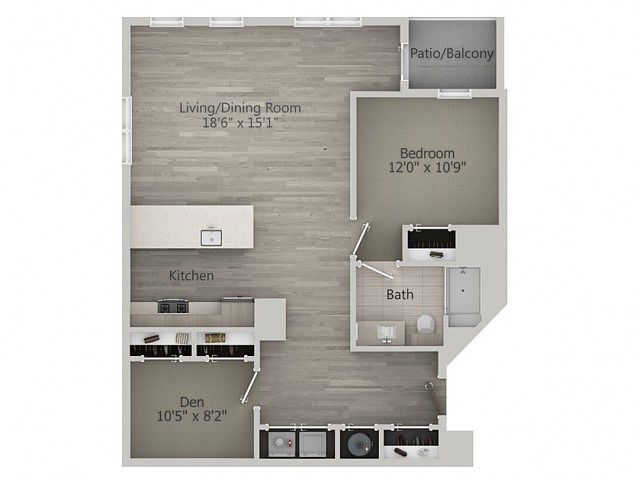 | 1,021 | Now | $3,390 | |
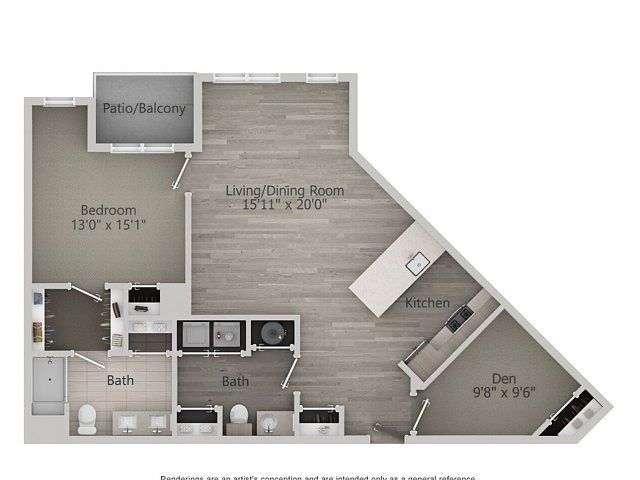 | 1,030 | Now | $3,464 | |
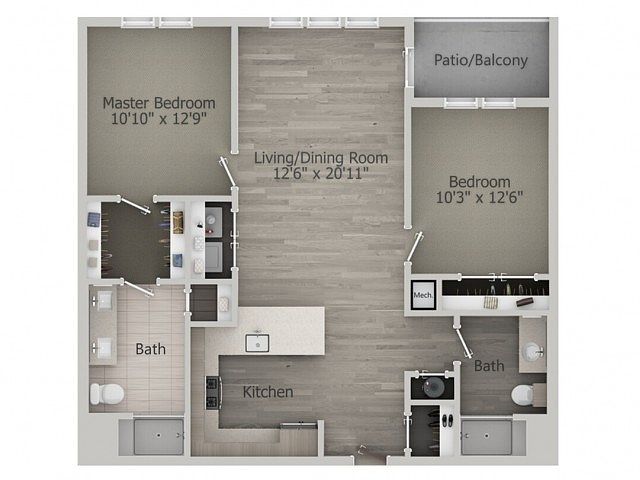 | 1,044 | Now | $3,499 | |
 | 1,044 | Now | $3,574 | |
 | 1,044 | Now | $3,624 | |
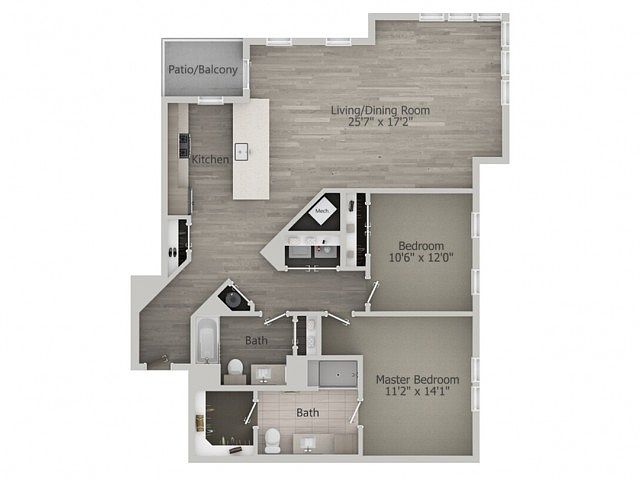 | 1,300 | Dec 2 | $3,778 | |
 | 1,300 | Dec 26 | $3,778 | |
What's special
Property map
Tap on any highlighted unit to view details on availability and pricing
Facts, features & policies
Building Amenities
Community Rooms
- Club House: Great room
- Fitness Center: Flex Fitness
- Game Room
- Library
- Lounge: Pub Lounge
- Pet Washing Station
- Theater: Movie Theater
Fitness & sports
- Bocce Court
Other
- In Unit: Full Size Top Load Washer/Dryer
- Swimming Pool: Heated Pool
Outdoor common areas
- Barbecue: Outdoor Kitchen with BBQ Grilling Station
- Garden: Community Garden
Services & facilities
- Guest Suite
- Pet Park
View description
- View: Sparkling Pool View
Unit Features
Appliances
- Dryer: Full Size Top Load Washer/Dryer
- Microwave Oven: Built-in Microwave
- Washer: Full Size Top Load Washer/Dryer
Cooling
- Ceiling Fan: Ceiling Fans
Flooring
- Carpet: Carpeting in Bedrooms
Other
- Brushed Nickle Hardware
- Corner Home
- Disabilityaccess: Handicap Unit
- Double Sink Vanity: Double Vanity
- Gooseneck Faucet
- Granite Countertops: Quartz Countertop
- Hardwoodfloor: Wood Style Plank Flooring
- Large Closets: Linen Closets
- Medicine Cabinet
- Pantry
- Prep Island
- Single Basin Kitchen Sink
- Stainless Steel Appliances
- Standalone Shower
- Unique Design Style: Glass Tile Backsplashes
- Walk-in Shower With Spa Bench
Policies
Lease terms
- 11 months, 12 months, 13 months, 14 months
Pet essentials
- DogsAllowedNumber allowed2Monthly dog rent$50
- CatsAllowedNumber allowed2Monthly cat rent$50
Pet amenities
Special Features
- Board Room
- Coffee Bar And Bistro
- Coffee Bistro/breakfast Bar
- Craft Room
- Creative Art Studio
- Fire Pit
- Horse Shoe Pits
- Wild Boar Pub
- Yoga And Wellness Studio
Neighborhood: Hyannis
Areas of interest
Use our interactive map to explore the neighborhood and see how it matches your interests.
Travel times
Nearby schools in Hyannis
GreatSchools rating
- 4/10West Barnstable Elementary SchoolGrades: K-3Distance: 2.1 mi
- 5/10Barnstable Intermediate SchoolGrades: 6, 7Distance: 2.3 mi
- 4/10Barnstable High SchoolGrades: 8-12Distance: 2.5 mi
Frequently asked questions
Everleigh Cape Cod Active Adult has a walk score of 19, it's car-dependent.
The schools assigned to Everleigh Cape Cod Active Adult include West Barnstable Elementary School, Barnstable Intermediate School, and Barnstable High School.
Yes, Everleigh Cape Cod Active Adult has in-unit laundry for some or all of the units.
Everleigh Cape Cod Active Adult is in the Hyannis neighborhood in Hyannis, MA.
A maximum of 2 cats are allowed per unit. This building has monthly fee of $50 for cats. A maximum of 2 dogs are allowed per unit. This building has monthly fee of $50 for dogs.
