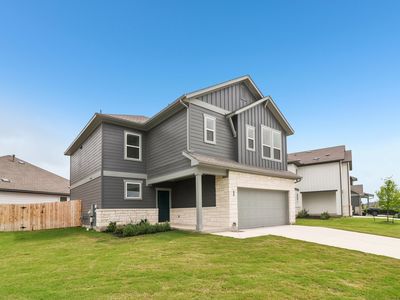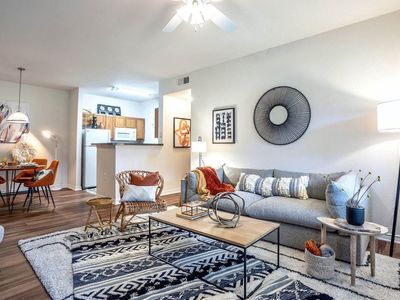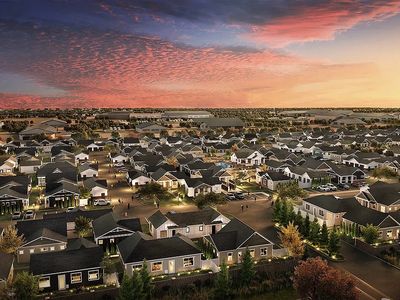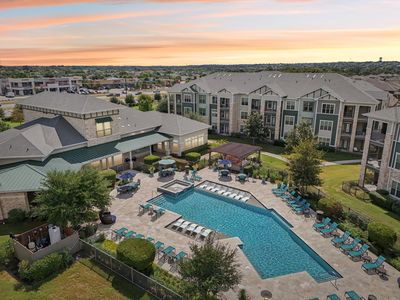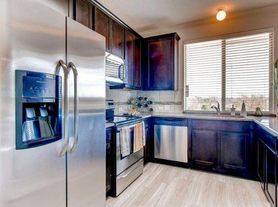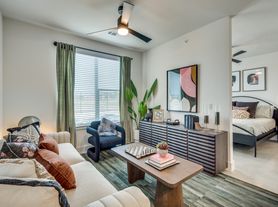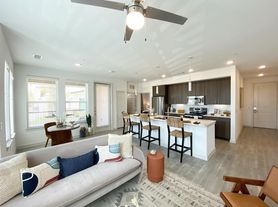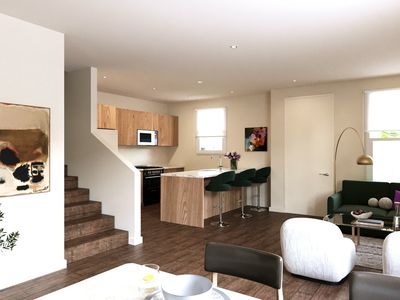
Glenhaven at Star Ranch
605 Winterfield Dr, Hutto, TX 78634
(1)
Available units
Unit , sortable column | Sqft, sortable column | Available, sortable column | Base rent, sorted ascending |
|---|---|---|---|
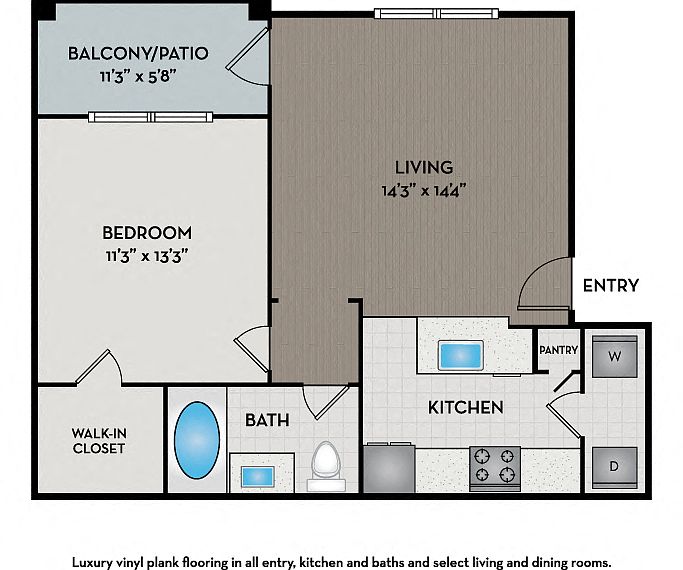 | 608 | Jan 7 | $1,020 |
 | 608 | Dec 12 | $1,020 |
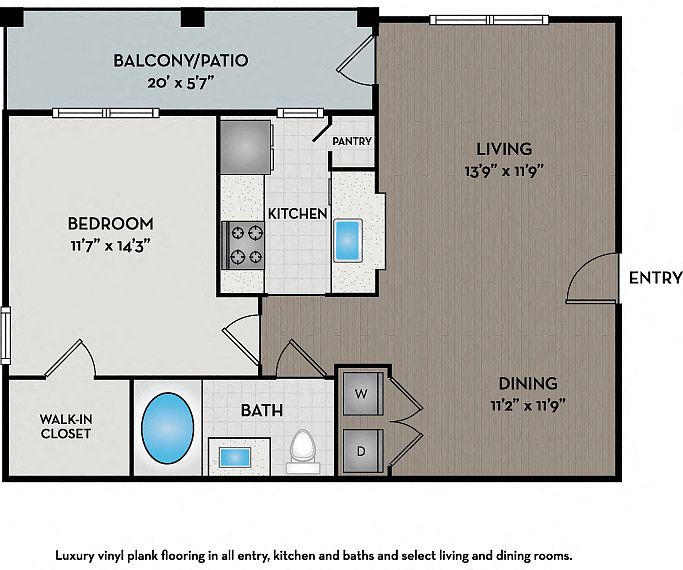 | 726 | Now | $1,080 |
 | 726 | Now | $1,080 |
 | 608 | Now | $1,100 |
 | 608 | Jan 7 | $1,115 |
 | 726 | Dec 15 | $1,115 |
 | 608 | Now | $1,155 |
 | 726 | Now | $1,155 |
 | 608 | Now | $1,200 |
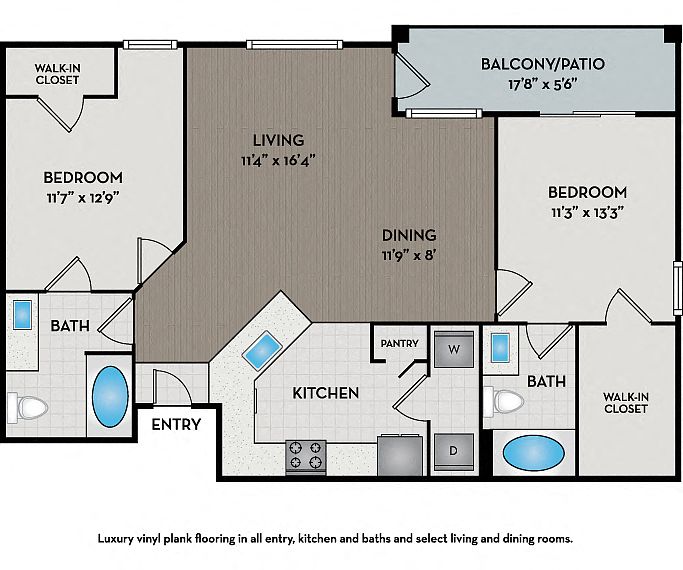 | 1,170 | Dec 7 | $1,400 |
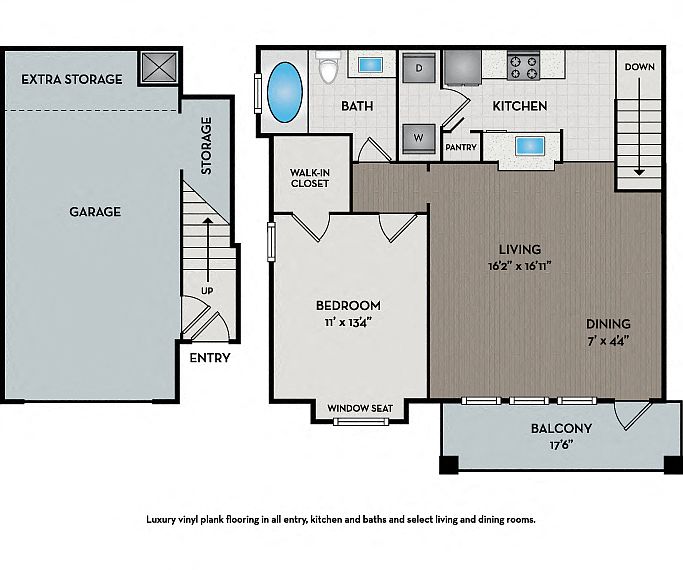 | 785 | Now | $1,420 |
 | 1,170 | Now | $1,550 |
 | 1,170 | Now | $1,550 |
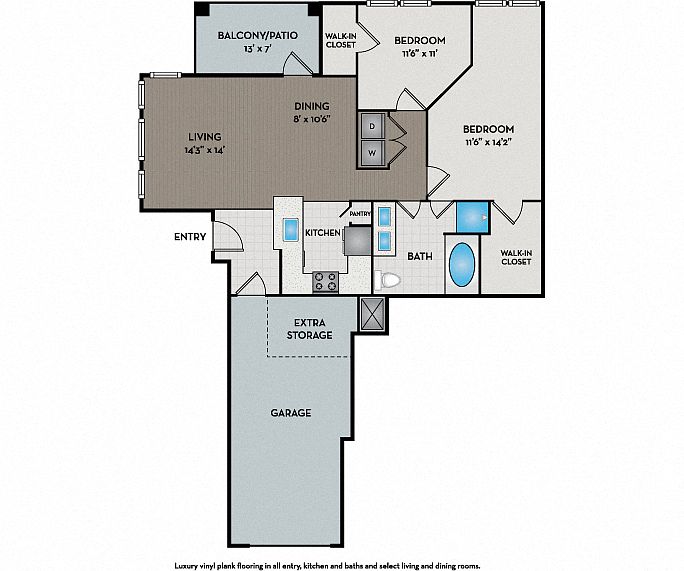 | 1,200 | Now | $1,680 |
What's special
Office hours
| Day | Open hours |
|---|---|
| Mon - Fri: | 10 am - 6 pm |
| Sat: | 10 am - 5 pm |
| Sun: | Closed |
Property map
Tap on any highlighted unit to view details on availability and pricing
Facts, features & policies
Building Amenities
Community Rooms
- Business Center: Business Lounge
- Club House
- Fitness Center: 24/7 Fitness Center
Other
- Hookups: Washer and Dryer Connections*
- Swimming Pool
Outdoor common areas
- Barbecue: BBQ Grills
- Patio: Patio/Balcony
- Playground
- Sundeck: Sun Shelf
Security
- Gated Entry: Controlled Building Access
Services & facilities
- Elevator
- On-Site Management: OnSiteManagement
- Pet Park
- Storage Space
Unit Features
Appliances
- Dishwasher
- Microwave Oven: Microwave
- Refrigerator: French Door or Side-by-side Refrigerator
- Washer/Dryer Hookups: W/D Hookup
Cooling
- Air Conditioning
- Ceiling Fan: Lighted Ceiling Fans in Bedrooms and Living Room
Flooring
- Carpet
- Hardwood: Hardwood Flooring Throughout
- Vinyl: Luxury Vinyl Plank Flooring
Other
- Fireplace
- Patio Balcony: Patio/Balcony
Policies
Parking
- Detached Garage: Garage Lot
- Garage: Attached Two Car Garage
- Parking Lot: Other
Lease terms
- Less than 1 year
Pet essentials
- DogsAllowedMonthly dog rent$20One-time dog fee$250Dog deposit$250
- CatsAllowedMonthly cat rent$20One-time cat fee$250Cat deposit$250
Additional details
Pet amenities
Special Features
- *available In Select Homes
- 36" Kitchen Cabinets
- Availability 24 Hours: 24/7 Emergency Maintenance
- Black Appliances (classic Interiors)
- Built-in Shelving
- Carports
- Dining Nearby
- Double Vanity
- Easy Highway Access
- Electric Vehicle Chargers
- Energy-efficient Stainless Steel Appliances
- Entertainment Kitchen
- Golf Course Nearby
- Granite Countertops In Bath
- Granite Countertops In Kitchen
- Led Lighting
- Modern Paint Palette
- On-site Park
- On-site Recycling
- Open Layout
- Outdoor Built-in Kitchen
- Pet-friendly Community
- Programmable Thermostat
- Running / Bike Path Nearby
- Shopping Nearby
- Tile Backsplash
- Townhome-style Floor Plans
- Walk-in Closet
Reviews
4.0
| Mar 25, 2020
Management
Everything was fine going to schedule a walk through soon. Very helpful thank you.
Neighborhood: 78634
- Family VibesWarm atmosphere with family-friendly amenities and safe, welcoming streets.Community VibeStrong neighborhood connections and community events foster a friendly atmosphere.Suburban CalmSerene suburban setting with space, comfort, and community charm.Highway AccessQuick highway connections for seamless travel and regional access.
Hutto’s 78634 blends small-town Texas charm with fast-growing suburban convenience on the Blackland Prairie northeast of Austin. Expect hot summers, mild winters, and a friendly pace centered on Old Town’s murals and whimsical hippo statues, plus community events like KOKE Fest at the Brushy Creek Amphitheater. Daily needs are close by at the Walmart Supercenter and the emerging Co-Op District, with beloved eats such as Texan Cafe & Pie Shop, Southside Market & Barbeque, and Downtown Hall of Fame; nearby Stone Hill Town Center broadens the shopping mix, and Anytime Fitness offers easy workout options. Outdoorsy renters enjoy Hutto Lake Park and the Cottonwood Creek Trail for nature views, biking, and leashed pups. With US-79 and SH-130 at hand, commuting to Round Rock, Taylor, or Austin is straightforward. According to recent Zillow market trends, the median rent in 78634 has hovered around $2,100 over the past few months, with most listings ranging roughly from $1,600 to $2,700 per month, depending on size and amenities.
Powered by Zillow data and AI technology.
Areas of interest
Use our interactive map to explore the neighborhood and see how it matches your interests.
Travel times
Nearby schools in Hutto
GreatSchools rating
- 6/10Benjamin Doc Kerley Elementary SchoolGrades: PK-5Distance: 3 mi
- 6/10Hutto High School 9th Grade CenterGrades: 9Distance: 5.7 mi
- 6/10Hutto High SchoolGrades: 9-12Distance: 2.6 mi
Frequently asked questions
Glenhaven at Star Ranch has a walk score of 3, it's car-dependent.
The schools assigned to Glenhaven at Star Ranch include Benjamin Doc Kerley Elementary School, Hutto High School 9th Grade Center, and Hutto High School.
Glenhaven at Star Ranch has washer/dryer hookups available.
Glenhaven at Star Ranch is in the 78634 neighborhood in Hutto, TX.
To have a dog at Glenhaven at Star Ranch there is a required deposit of $250. This building has a one time fee of $250 and monthly fee of $20 for dogs. To have a cat at Glenhaven at Star Ranch there is a required deposit of $250. This building has a one time fee of $250 and monthly fee of $20 for cats.
