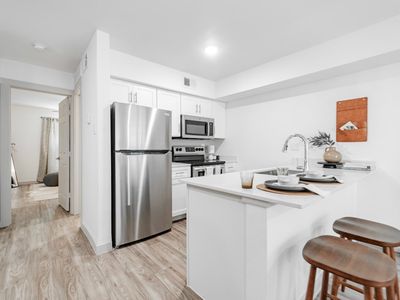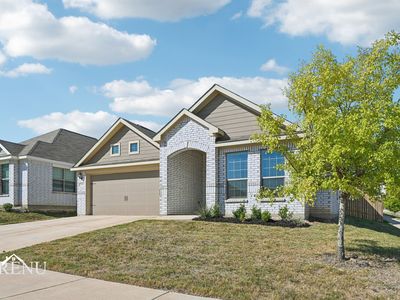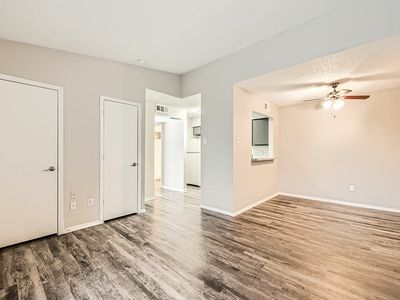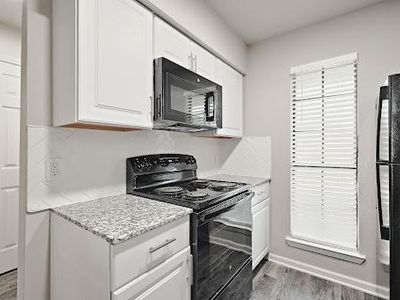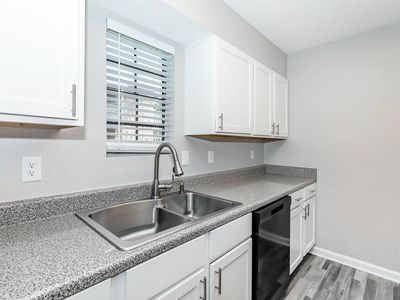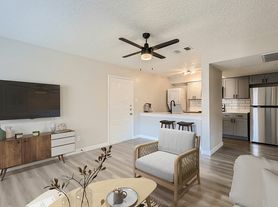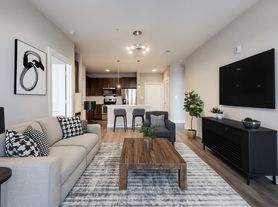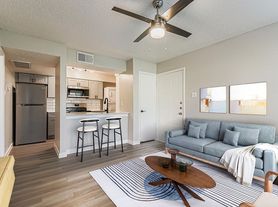Mission Town Square
760 W Bedford Euless Rd, Hurst, TX 76053
- Special offer! Enjoy Six Weeks Free on Select Homes: Contact Us for Details
Available units
Unit , sortable column | Sqft, sortable column | Available, sortable column | Base rent, sorted ascending |
|---|---|---|---|
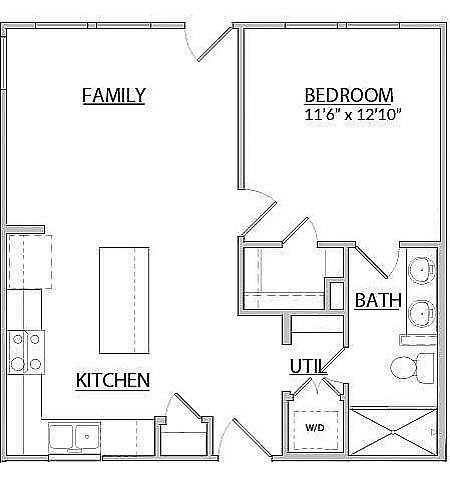 | 645 | Nov 26 | $1,650 |
 | 645 | Nov 24 | $1,650 |
 | 645 | Nov 8 | $1,650 |
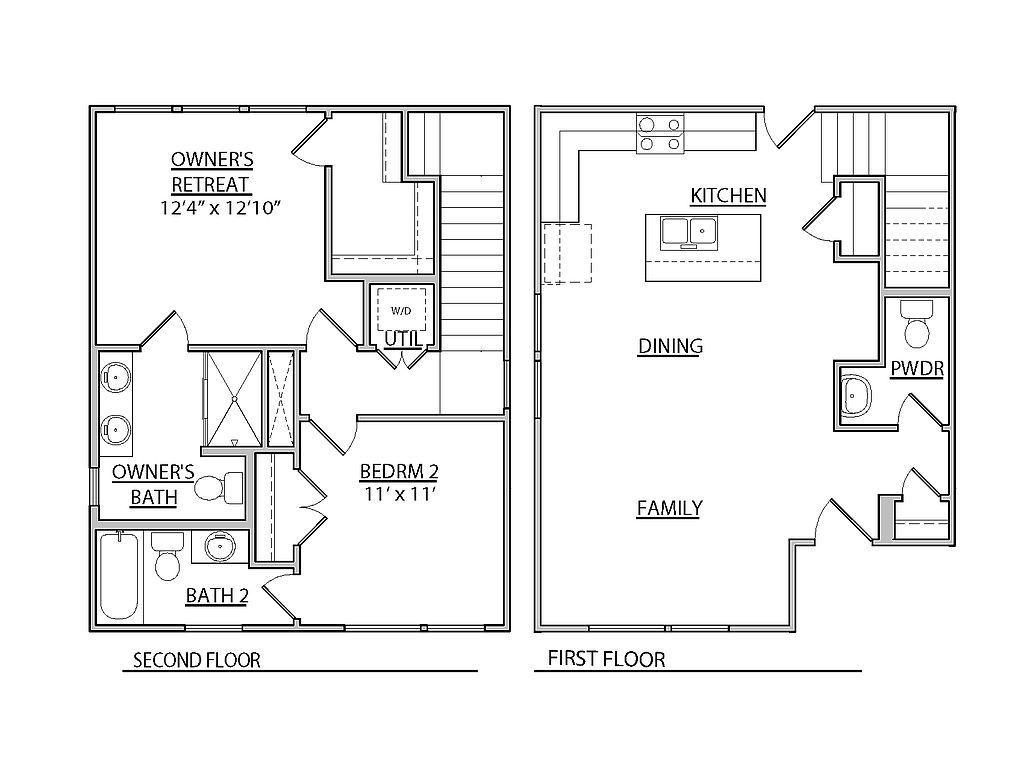 | 1,113 | Now | $2,199 |
 | 1,113 | Nov 21 | $2,199 |
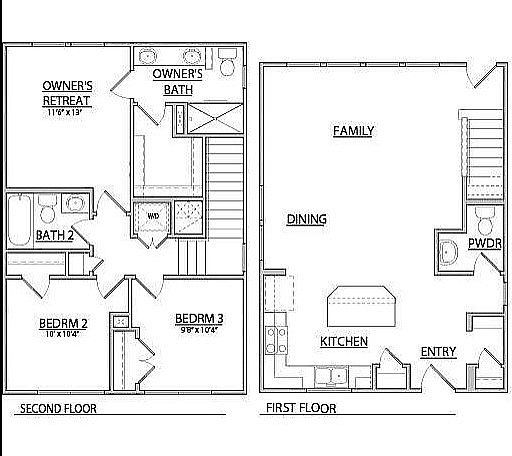 | 1,275 | Now | $2,399 |
What's special
3D tours
 Zillow 3D Tour 1
Zillow 3D Tour 1 Zillow 3D Tour 2
Zillow 3D Tour 2 Zillow 3D Tour 3
Zillow 3D Tour 3 Zillow 3D Tour 4
Zillow 3D Tour 4 Zillow 3D Tour 5
Zillow 3D Tour 5 Zillow 3D Tour 6
Zillow 3D Tour 6 Zillow 3D Tour 7
Zillow 3D Tour 7 Zillow 3D Tour 8
Zillow 3D Tour 8 Zillow 3D Tour 9
Zillow 3D Tour 9 Zillow 3D Tour 10
Zillow 3D Tour 10
Property map
Tap on any highlighted unit to view details on availability and pricing
Facts, features & policies
Building Amenities
Other
- In Unit: Washer and dryer included
Outdoor common areas
- Patio: Patios & Balconies
Security
- Controlled Access
- Gated Entry: Controlled Access Community
Services & facilities
- 24 Hour Maintenance: 24-hour maintenance
- Online Maintenance Portal
- Online Rent Payment
- Pet Park
- Valet Trash
Unit Features
Appliances
- Dishwasher
- Dryer: Washer and dryer included
- Garbage Disposal
- Microwave Oven: Microwave
- Oven
- Range
- Refrigerator
- Washer: Washer and dryer included
Cooling
- Air Conditioning: Air Conditioner
- Ceiling Fan: Ceiling Fans
- Central Air Conditioning
Other
- Carpeting In Bedrooms
- Ceramic Tile Backsplash
- Coat Closets*
- Designer Color Schemes
- Dual Vanities
- High Ceilings
- High-end Appliances: Stainless Steel Appliances
- Kitchen Islands
- Kitchen Pantry
- Large Closets: Spacious Closets
- Linen Closets*
- Mud Room*
- Patio Balcony: Patios & Balconies
- Private Fenced Yards
- Stand-up Shower
- Townhome Split Level Design
- Wood-style Flooring
Policies
Parking
- covered: Covered Parking
- Detached Garage
- Garage: Detached Garages
Lease terms
- 12 months
Pet essentials
- DogsAllowedNumber allowed2Weight limit (lbs.)20Monthly dog rent$25One-time dog fee$250
- CatsAllowedNumber allowed2Weight limit (lbs.)20Monthly cat rent$25One-time cat fee$250
Pet amenities
Special Features
- Courtyard
- On-site Courtesy Officer
- Petsallowed: Bark Park
- Reserved Parking Spaces Available
Neighborhood: 76053
Areas of interest
Use our interactive map to explore the neighborhood and see how it matches your interests.
Travel times
Nearby schools in Hurst
GreatSchools rating
- 8/10Shady Oaks Elementary SchoolGrades: PK-6Distance: 0.8 mi
- 8/10Bedford Junior High SchoolGrades: 7-9Distance: 2 mi
- 8/10Bell High SchoolGrades: 10-12Distance: 1.6 mi
Frequently asked questions
Mission Town Square has a walk score of 70, it's somewhat walkable.
The schools assigned to Mission Town Square include Shady Oaks Elementary School, Bedford Junior High School, and Bell High School.
Yes, Mission Town Square has in-unit laundry for some or all of the units.
Mission Town Square is in the 76053 neighborhood in Hurst, TX.
Dogs are allowed, with a maximum weight restriction of 20lbs. A maximum of 2 dogs are allowed per unit. This building has a one time fee of $250 and monthly fee of $25 for dogs. Cats are allowed, with a maximum weight restriction of 20lbs. A maximum of 2 cats are allowed per unit. This building has a one time fee of $250 and monthly fee of $25 for cats.
Yes, 3D and virtual tours are available for Mission Town Square.
