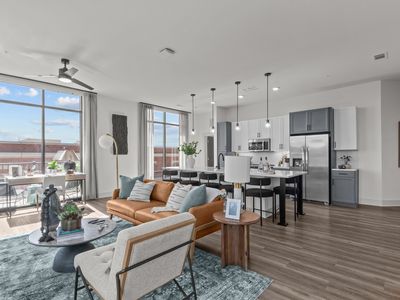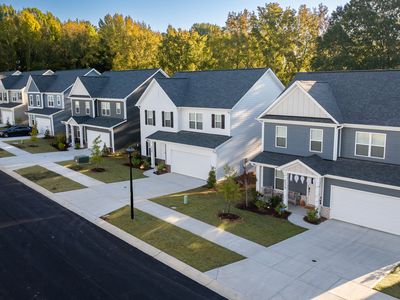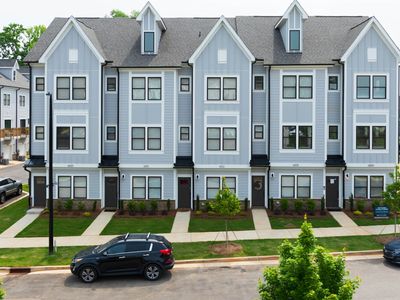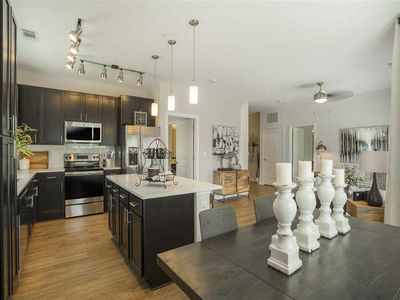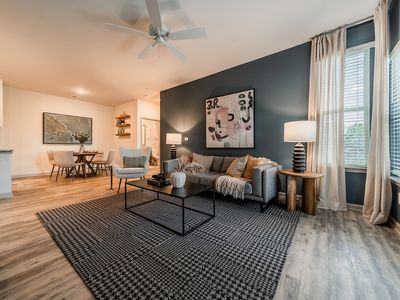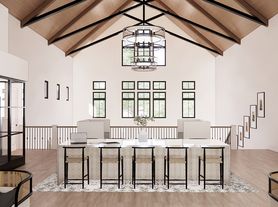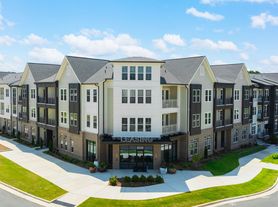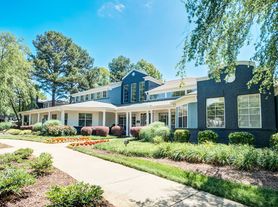Price shown is Base Rent. Residents are required to pay: At Application: Application Fee ($40.00/applicant, nonrefundable); Monthly: Pest Control ($5.00/unit); Trash-Doorstep ($25.00/unit); Internet ($55.00/unit); Water/Sewer (usage-based); Utility-Billing Admin Fee ($6.00/unit); Trash Admin Fee ($5.00/unit). Please visit the property website for a full list of all optional and situational fees. Floor plans are artist's rendering. All dimensions are approximate. Actual product and specifications may vary in dimension or detail. Not all features are available in every rental home. Please see a representative for details.
Special offerSenior housing
Arden at Huntersville
13415 Old Statesville Rd, Huntersville, NC 28078
- Special offer! Price shown is Base Rent, does not include non-optional fees and utilities. Review Building overview for details.
- New Special!: Home for the Holidays- up to $3k your way- move in by December 15th!
Apartment building
1-2 beds
Pet-friendly
In-unit laundry (W/D)
Available units
Price may not include required fees and charges
Price may not include required fees and charges.
Unit , sortable column | Sqft, sortable column | Available, sortable column | Base rent, sorted ascending |
|---|---|---|---|
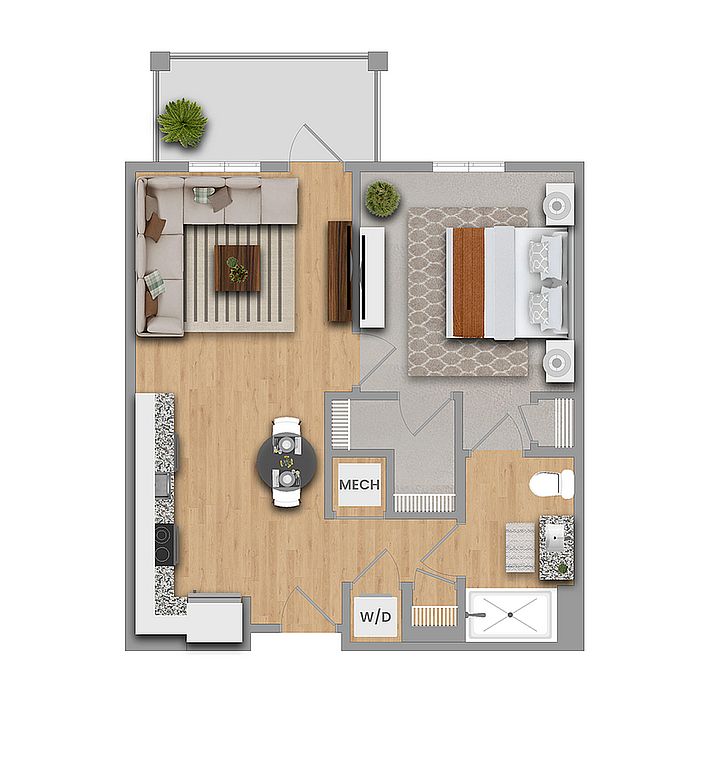 | 670 | Now | $1,599 |
 | 670 | Jan 7 | $1,621 |
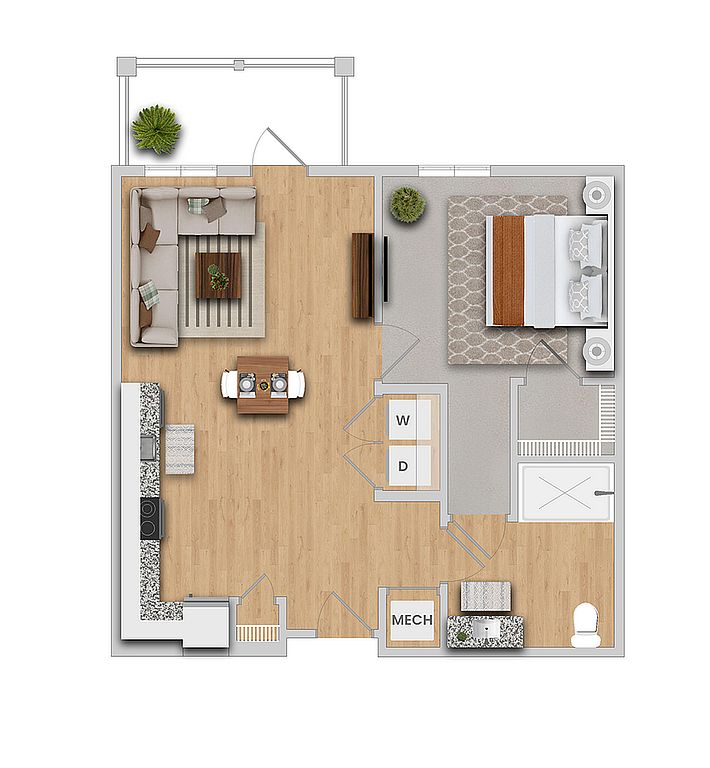 | 751 | Now | $1,627 |
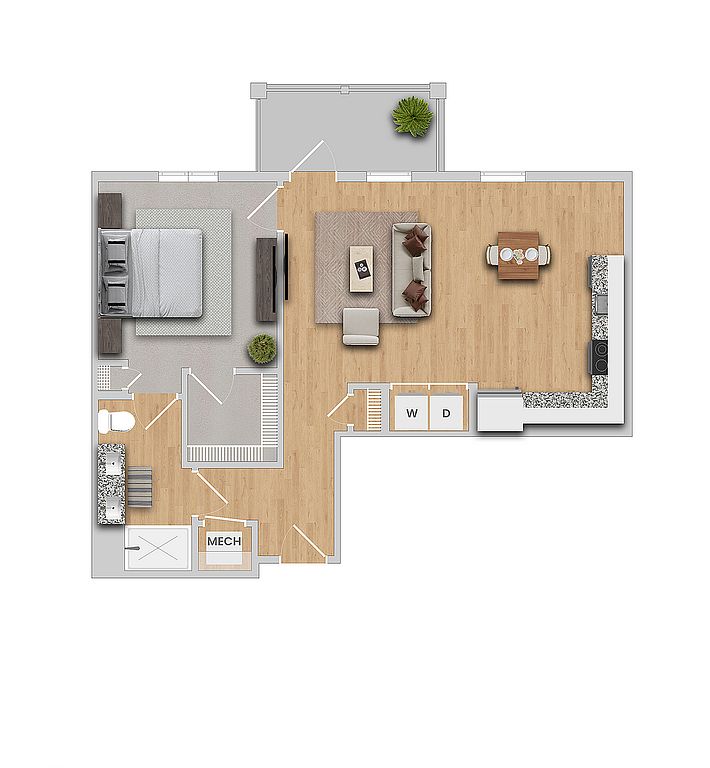 | 799 | Jan 9 | $1,696 |
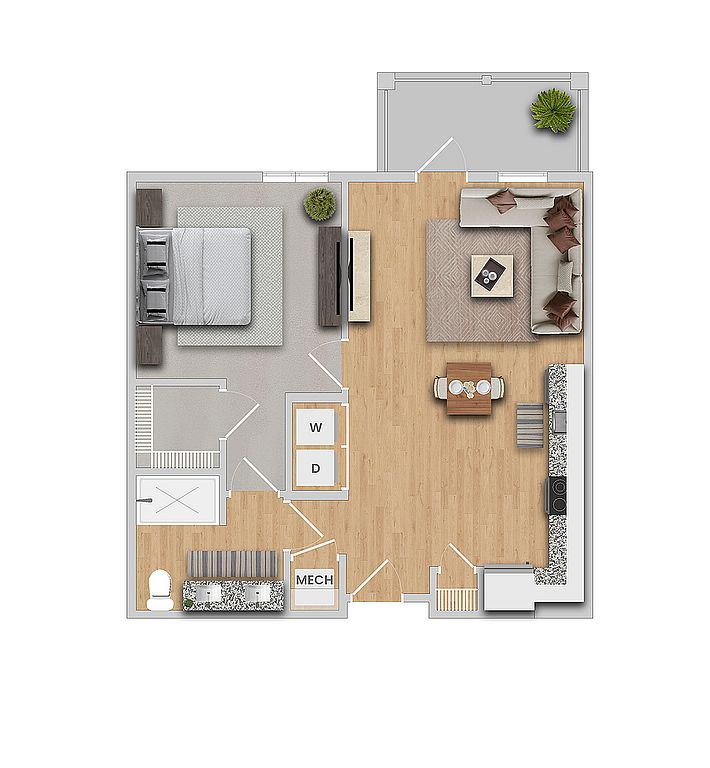 | 751 | Jan 7 | $1,699 |
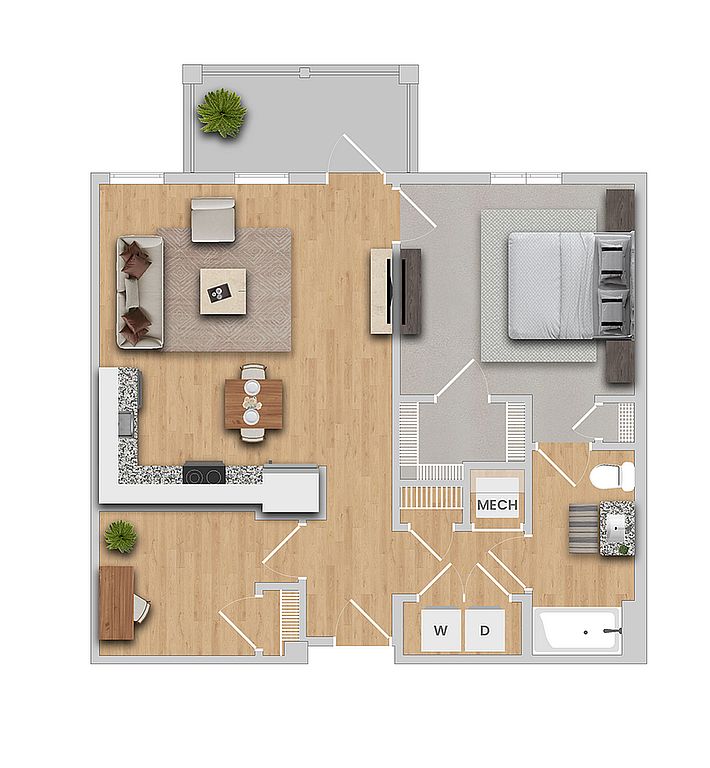 | 830 | Now | $1,699 |
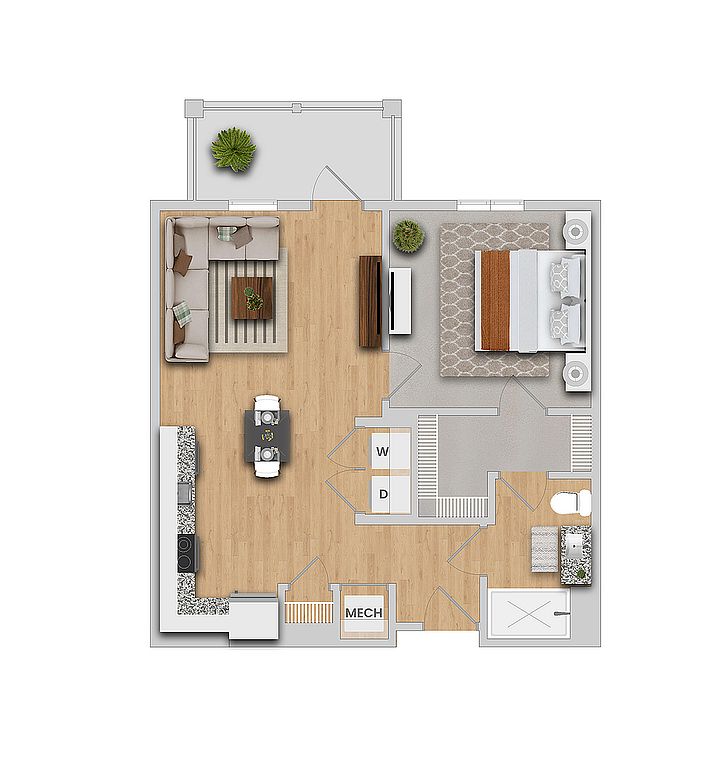 | 724 | Now | $1,710 |
 | 670 | Dec 30 | $1,711 |
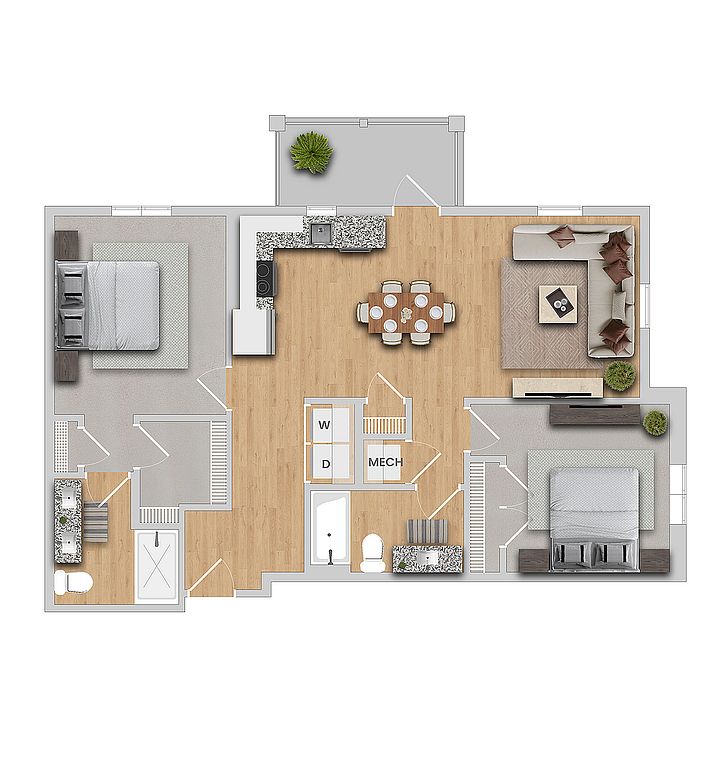 | 1,059 | Now | $1,829 |
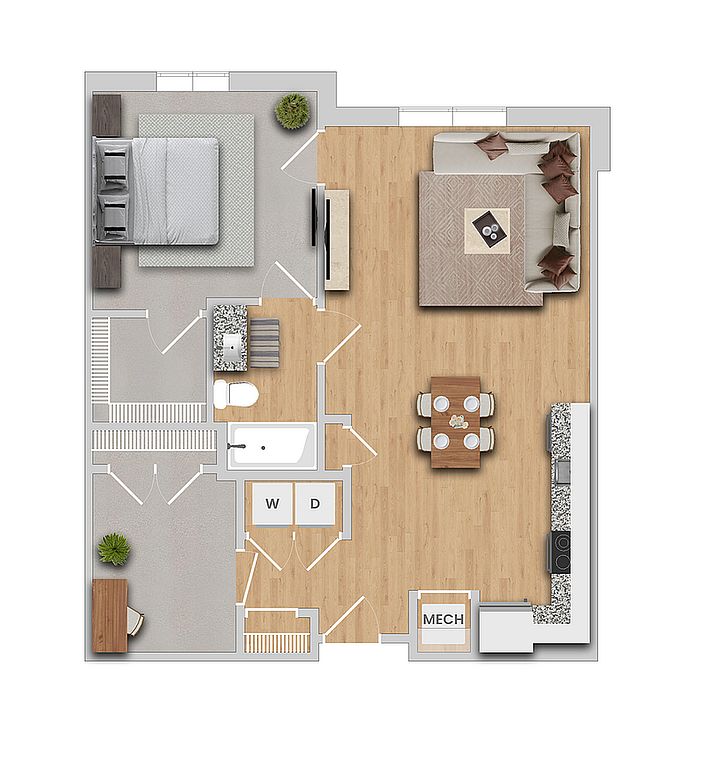 | 873 | Jan 14 | $1,849 |
 | 873 | Now | $1,870 |
 | 873 | Now | $1,870 |
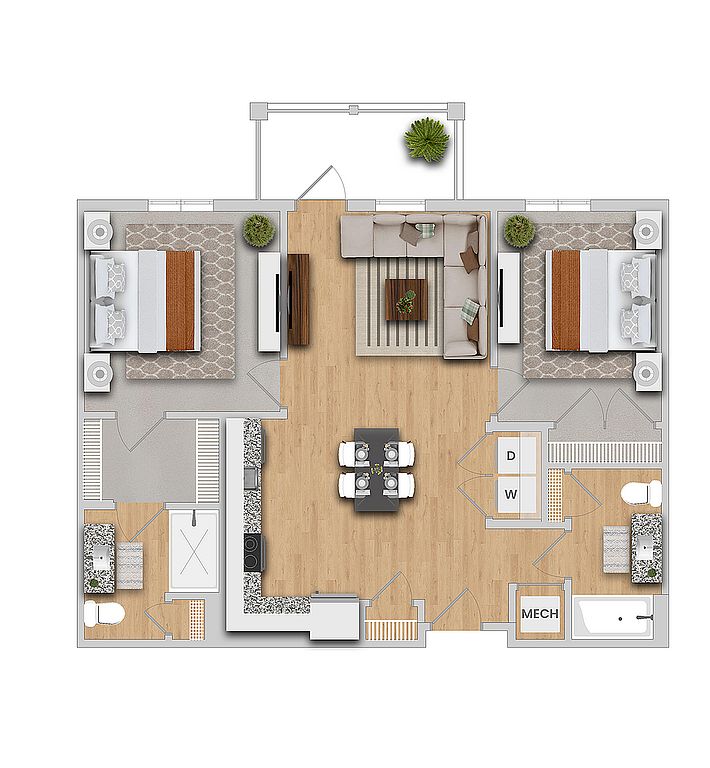 | 965 | Now | $1,899 |
 | 1,059 | Now | $1,949 |
 | 873 | Now | $1,999 |
What's special
Office hours
| Day | Open hours |
|---|---|
| Mon - Fri: | 9 am - 6 pm |
| Sat: | 10 am - 5 pm |
| Sun: | Closed |
Property map
Tap on any highlighted unit to view details on availability and pricing
Use ctrl + scroll to zoom the map
Facts, features & policies
Building Amenities
Community Rooms
- Club House
- Fitness Center
- Game Room: Billiards and coffee bar
- Library: Community Library
- Lounge: TV Lounge
Other
- In Unit: Washer & Dryer
- Swimming Pool: Saltwater Pool
Outdoor common areas
- Barbecue: Fire pit with fireside grilling
- Garden: Community Garden
Services & facilities
- Guest Suite: Reservable Guest Suite
- On-Site Maintenance
- Pet Park
- Storage Space
Unit Features
Appliances
- Dishwasher
- Dryer: Washer & Dryer
- Refrigerator
- Washer: Washer & Dryer
Cooling
- Air Conditioning
- Ceiling Fan: Ceiling Fans
Flooring
- Hardwood: Hardwood Floors
Other
- Designer Lighting
- Large Closets
- Luxury Bathrooms
- Stainless Steel
Policies
Lease terms
- 12 months, 13 months, 14 months, 15 months
Pet essentials
- DogsAllowedNumber allowed2Monthly dog rent$25One-time dog fee$400
- CatsAllowedNumber allowed2Monthly cat rent$25One-time cat fee$400
Pet amenities
Pet Park
Special Features
- 2nd Floor Outdoor Terrace
- Commercial Kitchen
- Concierge
- Creative Arts Room
- Demonstration Kitchen
- Outdoor Grills
- Petsallowed: Dog Park
Neighborhood: 28078
Areas of interest
Use our interactive map to explore the neighborhood and see how it matches your interests.
Travel times
Nearby schools in Huntersville
GreatSchools rating
- 3/10Legette Blythe ElementaryGrades: PK-5Distance: 1.8 mi
- 1/10John M Alexander MiddleGrades: 6-8Distance: 1.8 mi
- 6/10North Mecklenburg HighGrades: 9-12Distance: 2.1 mi
Frequently asked questions
What is the walk score of Arden at Huntersville?
Arden at Huntersville has a walk score of 23, it's car-dependent.
What schools are assigned to Arden at Huntersville?
The schools assigned to Arden at Huntersville include Legette Blythe Elementary, John M Alexander Middle, and North Mecklenburg High.
Does Arden at Huntersville have in-unit laundry?
Yes, Arden at Huntersville has in-unit laundry for some or all of the units.
What neighborhood is Arden at Huntersville in?
Arden at Huntersville is in the 28078 neighborhood in Huntersville, NC.
What are Arden at Huntersville's policies on pets?
A maximum of 2 dogs are allowed per unit. This building has a one time fee of $400 and monthly fee of $25 for dogs. A maximum of 2 cats are allowed per unit. This building has a one time fee of $400 and monthly fee of $25 for cats.
