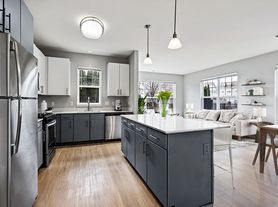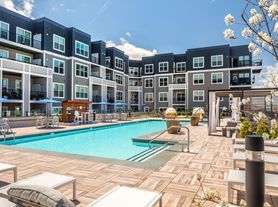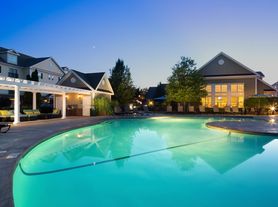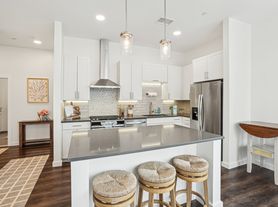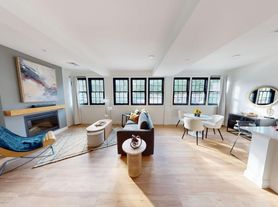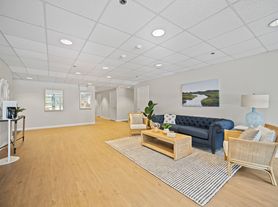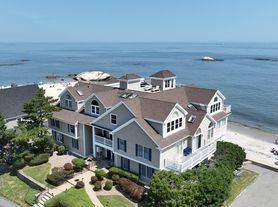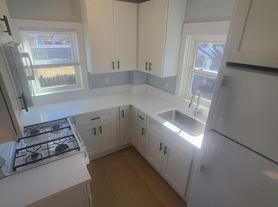Relaxed & Modern Living near Nantasket Beach. One, two-bedroom, and loft-style apartments
Located at 1 Avalon Drive in Hull, The Estates offers a distinctive residential experience along the scenic Weir River, just minutes from Nantasket Beach. Approximately twenty miles south of Boston, the community provides convenient access to Route 228, Route 3, and I-95, making commuting to South Shore employment centers both easy and efficient.Architecture throughout The Estates reflects classic New England seacoast style, creating a warm and timeless atmosphere. Inside, select homes feature renovated kitchens and bathrooms, fireplaces, and spacious layouts designed for modern lifestyles. Beyond each residence, the community delivers resort-inspired amenitiesfrom a private clubhouse and fitness center to outdoor gathering spaces that encourage relaxation and connection.Whether you're enjoying the nearby beaches, exploring local restaurants, working from home, or spending time outdoors with family and pets, The Estates offers a refined yet relaxed way of livingwhere coastal serenity and everyday convenience come together seamlessly.
Special offer
Special offer! Get ONE MONTH FREE on select units! Book a tour now! *T&C Apply
Apartment building
1-2 beds
Available units
Price may not include required fees and charges.
Unit , sortable column | Sqft, sortable column | Available, sortable column | Base rent, sorted ascending |
|---|---|---|---|
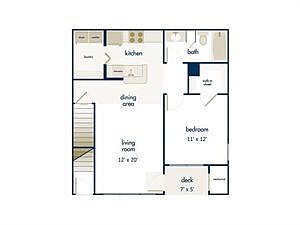 | 721 | Mar 12 | $2,714 |
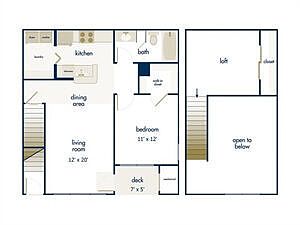 | 1,030 | Now | $2,864 |
 | 1,030 | Now | $2,864 |
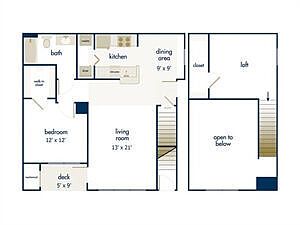 | 1,123 | Now | $2,944 |
 | 1,123 | Now | $2,954 |
 | 1,123 | Now | $2,989 |
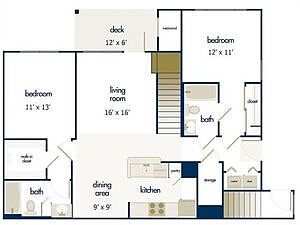 | 1,097 | Now | $3,236 |
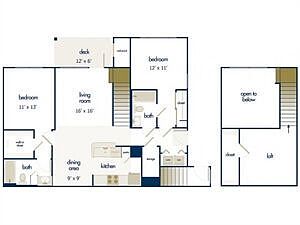 | 1,390 | Now | $3,305 |
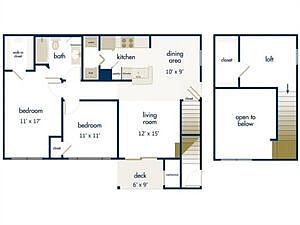 | 1,236 | Now | $3,355 |
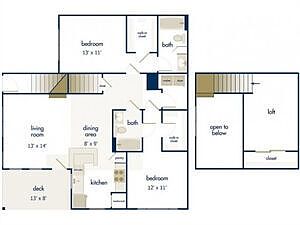 | 1,489 | Now | $3,405 |
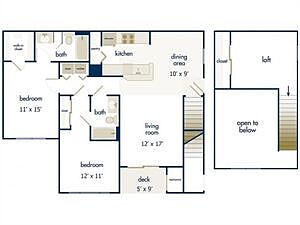 | 1,397 | Now | $3,475 |
 | 1,390 | Now | $3,495 |
 | 1,056 | Now | $3,861 |
What's special
Walk-in closet
Office hours
| Day | Open hours |
|---|---|
| Mon - Fri: | 9:30 am - 6 pm |
| Sat: | 9 am - 6 pm |
| Sun: | 11 am - 4 pm |
Facts, features & policies
Policies
Lease terms
- Available months 2, 3, 4, 5, 6, 7, 8, 9, 10, 11, 12, 13, 14, 15
Pet essentials
- DogsAllowedNumber allowed2Weight limit (lbs.)30Monthly dog rent$150
- CatsAllowedNumber allowed2Weight limit (lbs.)30Monthly cat rent$150
Restrictions
Pets are part of what makes a home feel complete. That's why we welcome your furry companions at our pet-friendly communityalong with special perks just for them! To ensure a safe and enjoyable environment for all residents, we ask that pets be spayed or neutered and recognized as standard domestic animals. Dogs must remain leashed in common areas, and owners are expected to clean up after them. Please note that we do not allow aggressive breeds or any mixes containing those bloodlines.
Additional details
For full details on our pet policy, stop by the leasing office. Breed restrictions include but are not limited to: Tosa Inu/Ken, American Bandogge, Cane Corso, Rottweiler, Doberman, Pit Bull, Bull Terrier, Staffordshire Terrier, Dogo Argentino, Boer Boel, Gull Dong, Basenji, Mastiff, Perro de Presa Canario, Fila Brasileiro, Wolf Hybrid, Caucasian Oucharka, Alaskan Malamute, Kangal, German Shepherd, Shepherd, Chow, Spitz, Akita, as well as reptiles, rabbits, and pot-bellied pigs.
Unit features
Other
- Fireplace
Neighborhood: 02045
Areas of interest
Use our interactive map to explore the neighborhood and see how it matches your interests.
Travel times
Walk, Transit & Bike Scores
Walk Score®
/ 100
Car-DependentBike Score®
/ 100
Somewhat BikeableNear The Estates
- Weir River Estuary Park, featuring acres of protected wetland areas with open green spaces, water access and woodland walking paths, is located within a 5-minute drive.
- Dining options within a 10-minute drive include The Red Parrot, Paragon Grill, Lobster Express, Schooners and Dalat Restaurant.
- Forbes House Museum, exhibiting original furnishings and other artifacts within a historical home and offering tours of the surrounding estate, is located within a 10-minute drive.
- Patriot Cinemas, less than a 10-minute drive of the community, shows a variety of indie and feature films and offers classic concessions.
- Route 714 is a 5-minute walk away.
Nearby schools in Hull
GreatSchools rating
- 7/10Lillian M. Jacobs SchoolGrades: PK-7Distance: 4.4 mi
- 7/10Hull High SchoolGrades: 6-12Distance: 4.7 mi
Frequently asked questions
What is the walk score of The Estates?
The Estates has a walk score of 39, it's car-dependent.
What schools are assigned to The Estates?
The schools assigned to The Estates include Lillian M. Jacobs School and Hull High School.
What neighborhood is The Estates in?
The Estates is in the 02045 neighborhood in Hull, MA.
What are The Estates's policies on pets?
Dogs are allowed, with a maximum weight restriction of 30lbs. A maximum of 2 dogs are allowed per unit. This building has monthly fee of $150 for dogs. Cats are allowed, with a maximum weight restriction of 30lbs. A maximum of 2 cats are allowed per unit. This building has monthly fee of $150 for cats.
There are 9+ floor plans availableWith 75% more variety than properties in the area, you're sure to find a place that fits your lifestyle.
