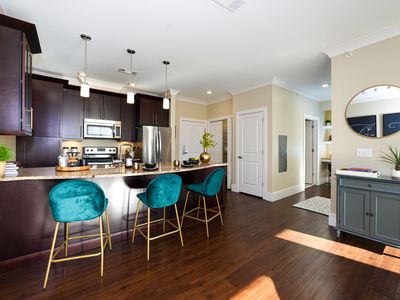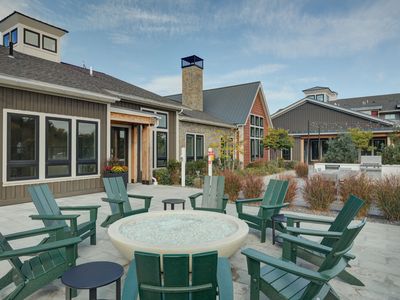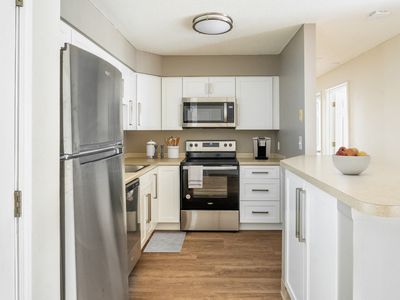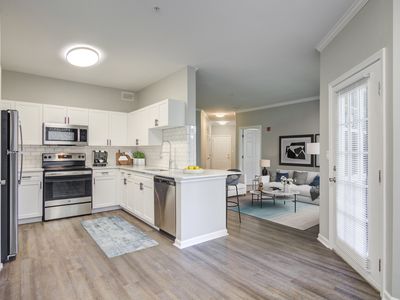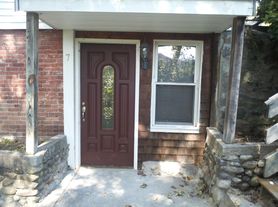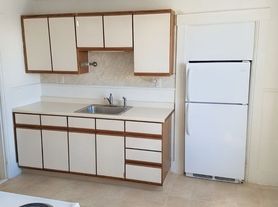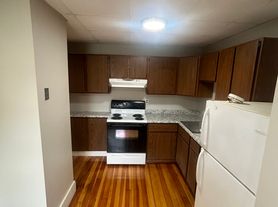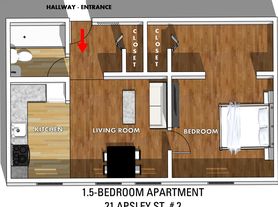Highlands at Hudson
307 Central St, Hudson, MA 01749
- Special offer! Price shown is Total Price, does not include non-optional fees and utilities. Review Building overview for details.
Available units
This listing now includes required monthly fees in the total price.
Unit , sortable column | Sqft, sortable column | Available, sortable column | Total price, sorted ascending |
|---|---|---|---|
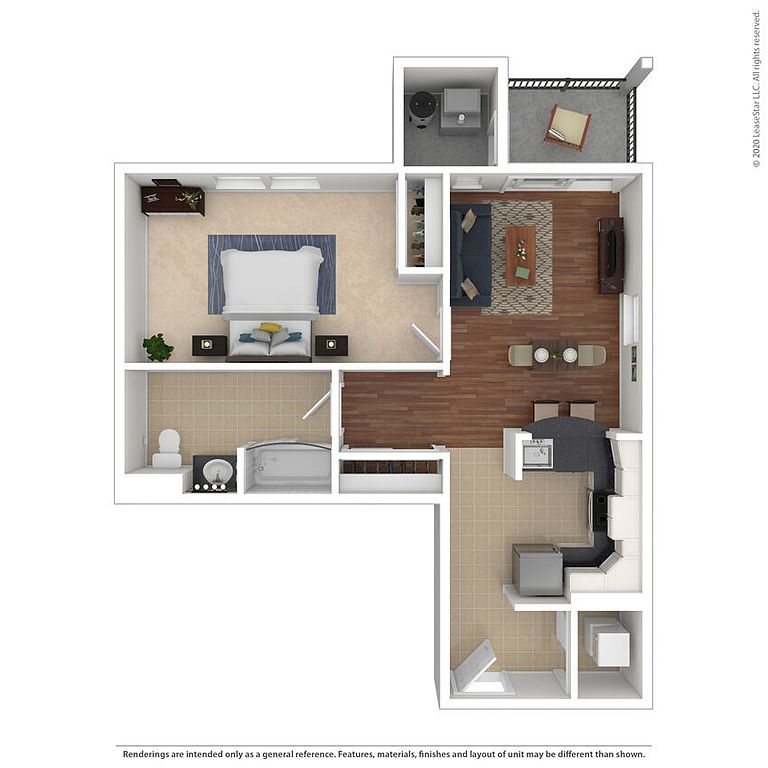 | 717 | Jan 7 | $2,129 |
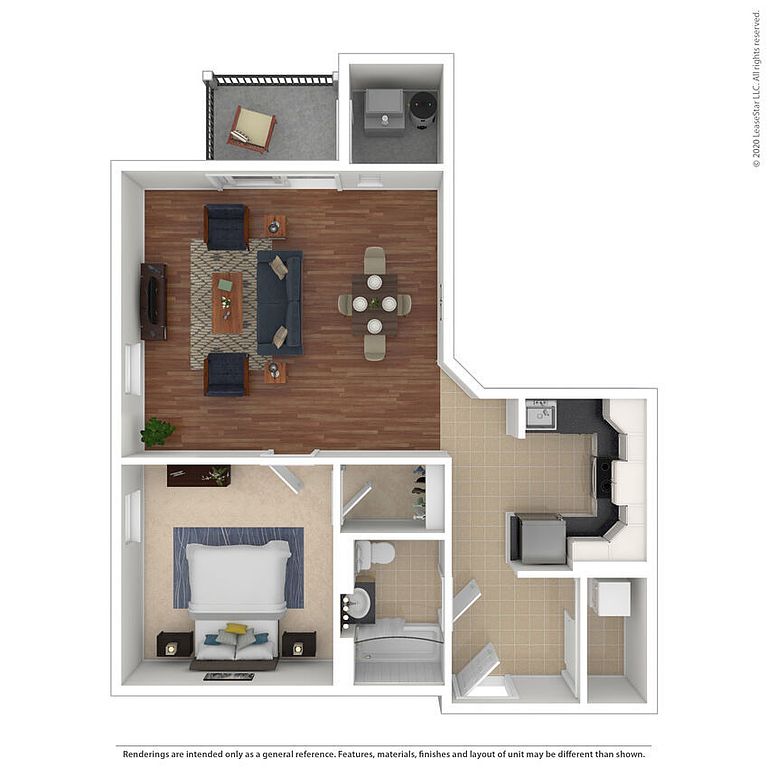 | 760 | Dec 30 | $2,149 |
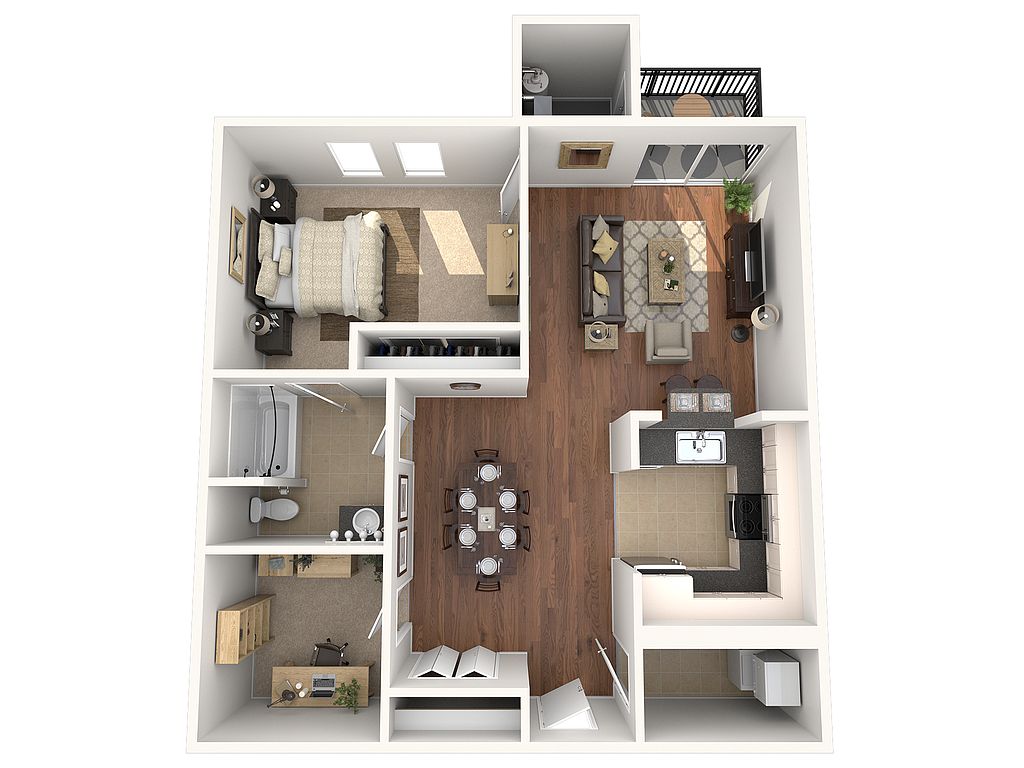 | 871 | Now | $2,251 |
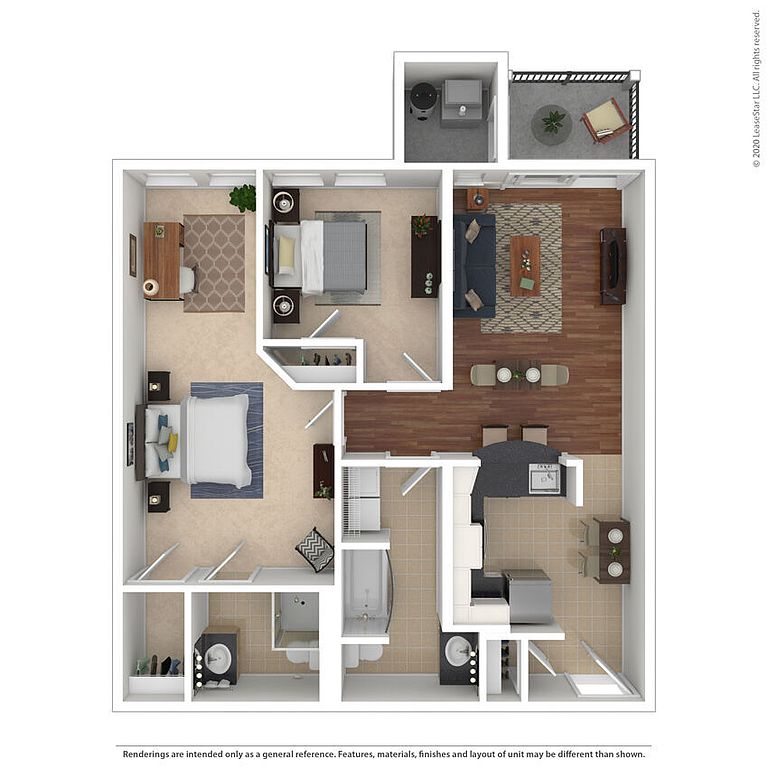 | 922 | Jan 6 | $2,389 |
 | 922 | Now | $2,425 |
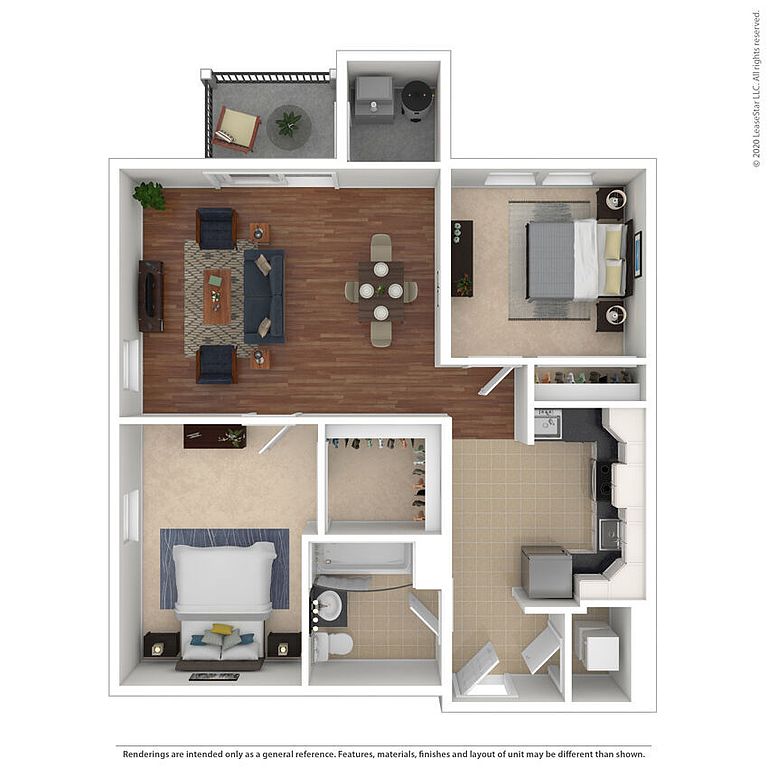 | 912 | Now | $2,441 |
 | 922 | Now | $2,518 |
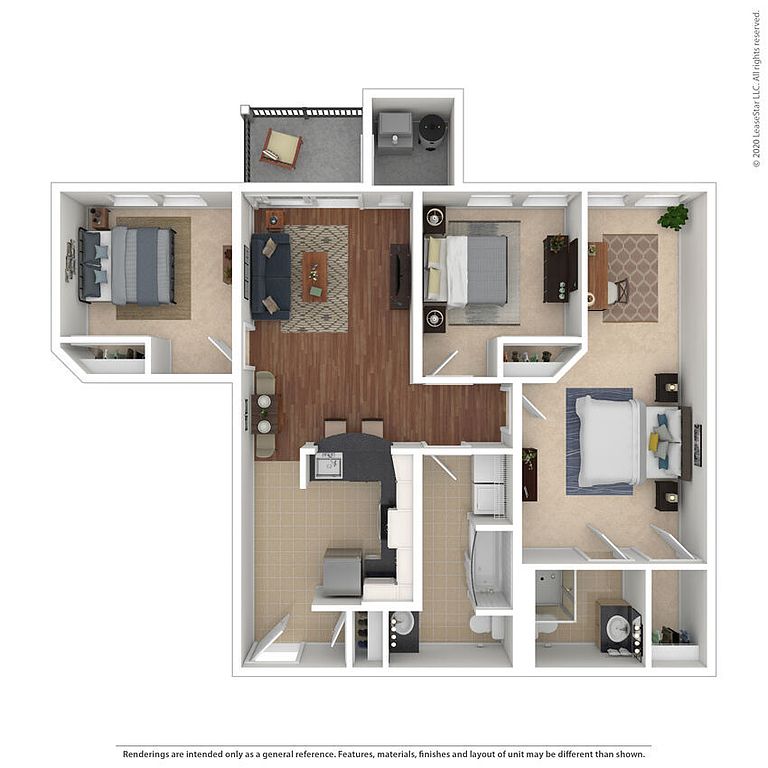 | 1,060 | Now | $3,348 |
What's special
| Day | Open hours |
|---|---|
| Mon - Fri: | 9 am - 6 pm |
| Sat: | 10 am - 5 pm |
| Sun: | Closed |
Facts, features & policies
Building Amenities
Community Rooms
- Fitness Center: Modern 24 hour fitness center with cardio strength
Fitness & sports
- Basketball Court: Outdoor basketball court
Other
- In Unit: In Unit Washer/Dryer
- Swimming Pool: Serene pool with sundeck lounge chairs and umbrell
Outdoor common areas
- Barbecue: BBQ Grills
- Patio: 1st Floor - Patio
- Picnic Area: Picnic area with outdoor kitchen and grilling stat
- Playground: Playground within private green space
Services & facilities
- Elevator
- Package Service: 24/7 package locker system
- Pet Park
View description
- View
- Wooded View
Unit Features
Appliances
- Dryer: In Unit Washer/Dryer
- Washer: In Unit Washer/Dryer
Other
- 1,2 And 3 Bedroom Apartments To Choose From
- 1st Floor - Walkout
- Airy Vaulted Ceilings On Top Floor*
- Balcony
- Den
- Granite Countertops
- Handicapped
- Hard Surface Counter Tops
- Modern, Newly Renovated Apartments
- Patio Balcony: 1st Floor - Patio
- Pet Friendly Apartment Living
- Sleek Plank Flooring In Living Areas With A Costal
- Spacious Bedrooms, Many With Alcove Perfect For Wo
- Stainless Steel Appliances
- Top Floor
- Vaulted Ceiling In Lr And Mb
- White Cabinets
Policies
Parking
- Garage: Parking Garage
Pet essentials
- DogsAllowedMonthly dog rent$30
- CatsAllowedMonthly cat rent$30
Restrictions
Pet amenities
Special Features
- 24-hour Emergency Maintenance Available
Neighborhood: 01749
- Community VibeStrong neighborhood connections and community events foster a friendly atmosphere.Dining SceneFrom casual bites to fine dining, a haven for food lovers.Outdoor ActivitiesAmple parks and spaces for hiking, biking, and active recreation.Commuter FriendlyStreamlined routes and connections make daily commuting simple.
Hudson’s 01749 blends a revitalized mill‑town downtown with suburban calm and four‑season New England charm. Along the Assabet River and Lake Boon, residents enjoy the Assabet River Rail Trail for biking and jogging, leafy parks, and dog‑friendly spaces; weekends often revolve around Rail Trail Flatbread Co., New City Microcreamery, and Medusa Brewing Company, plus indie cafes, yoga studios, and local gyms. Everyday needs are easy at Highland Commons (Market Basket, BJ’s, Lowe’s) and nearby Solomon Pond Mall, while commuters appreciate quick I‑495/I‑290 access and MBTA connections via South Acton or Framingham. The community mixes long‑time locals, young professionals, and families and is known for its welcoming, pet‑friendly vibe and low‑key nightlife. Per Zillow’s Rental Manager Market Trends over the past few months, median rent has hovered in the mid‑$2,000s, with most listings roughly $2,000–$3,200 depending on size and amenities.
Powered by Zillow data and AI technology.
Areas of interest
Use our interactive map to explore the neighborhood and see how it matches your interests.
Travel times
Walk, Transit & Bike Scores
Nearby schools in Hudson
GreatSchools rating
- 3/10C.A. Farley Elementary SchoolGrades: PK-4Distance: 1.2 mi
- 6/10David J. Quinn Middle SchoolGrades: 5-7Distance: 1.8 mi
- 4/10Hudson High SchoolGrades: 8-12Distance: 1.7 mi
Frequently asked questions
Highlands at Hudson has a walk score of 31, it's car-dependent.
The schools assigned to Highlands at Hudson include C.A. Farley Elementary School, David J. Quinn Middle School, and Hudson High School.
Yes, Highlands at Hudson has in-unit laundry for some or all of the units.
Highlands at Hudson is in the 01749 neighborhood in Hudson, MA.
This building has monthly fee of $30 for cats. This building has monthly fee of $30 for dogs.
