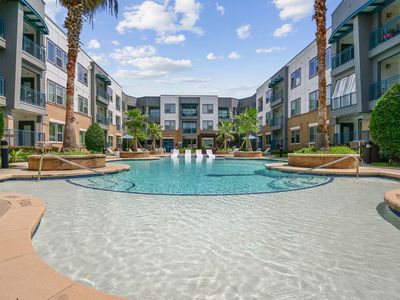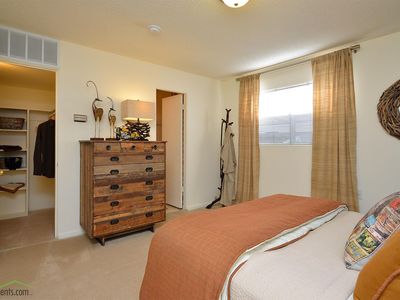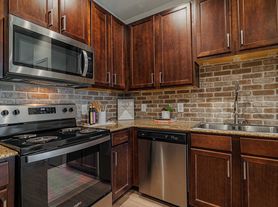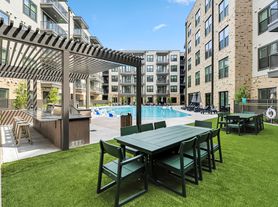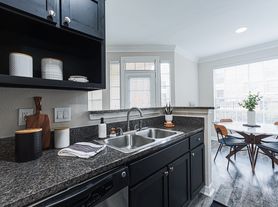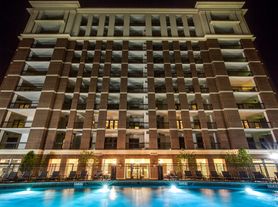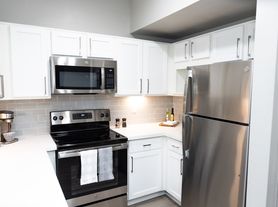Tuscany Gate Apartments
1801 Bering Dr, Houston, TX 77057
- Special offer! 1st full month free PLUS half off 3rd full month move in by 12/15!
- Online Leasing Promo Code: AUG07 - $99 for application and administrative fees, look and lease only! - $161.00 off
Available units
Unit , sortable column | Sqft, sortable column | Available, sortable column | Base rent, sorted ascending |
|---|---|---|---|
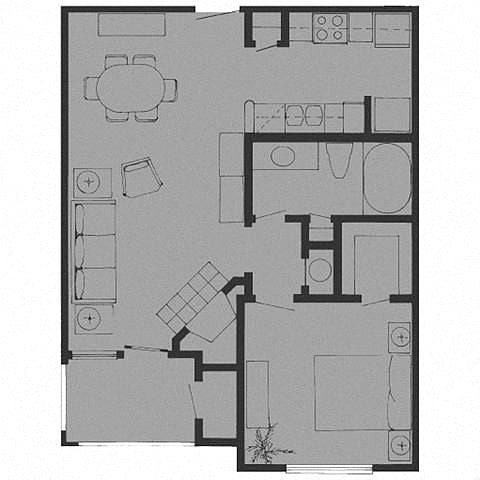 | 620 | Now | $1,015 |
 | 620 | Now | $1,015 |
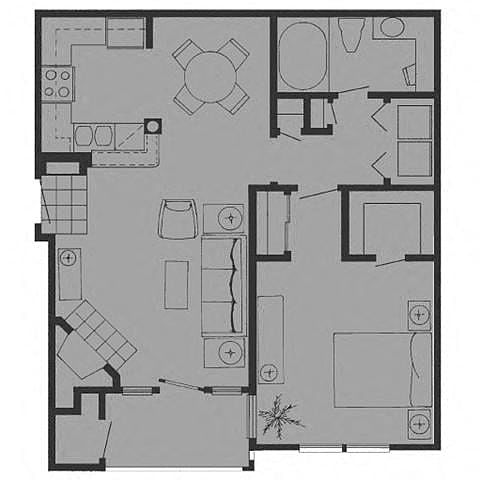 | 702 | Now | $1,065 |
 | 702 | Now | $1,065 |
 | 702 | Now | $1,065 |
 | 702 | Now | $1,065 |
 | 620 | Dec 31 | $1,110 |
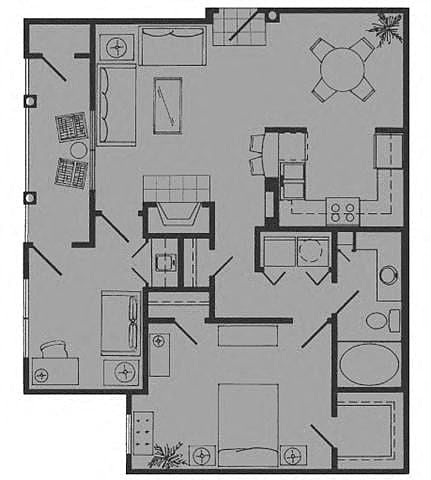 | 816 | Now | $1,245 |
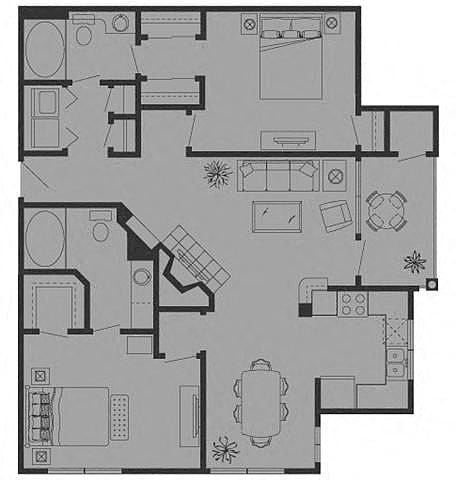 | 1,018 | Now | $1,395 |
 | 1,018 | Now | $1,395 |
 | 1,018 | Now | $1,395 |
What's special
Office hours
| Day | Open hours |
|---|---|
| Mon - Fri: | 9 am - 6 pm |
| Sat: | 10 am - 5 pm |
| Sun: | 12 pm - 5 pm |
Facts, features & policies
Building Amenities
Community Rooms
- Conference Room: Formal Library and Conference Room
Other
- In Unit: Full-Size Washers and Dryers
- Swimming Pool: Sparkling Swimming Pools
Outdoor common areas
- Sundeck: Inviting Sundeck
Security
- Gated Entry: Gated Community
Unit Features
Appliances
- Dryer: Full-Size Washers and Dryers
- Microwave Oven: Built-In Microwaves
- Washer: Full-Size Washers and Dryers
Flooring
- Wood: Plank Wood Floors
Policies
Parking
- covered: Covered Parking Available
- Detached Garage: Garage Lot
- Garage: Detached Garages Available
- Off Street Parking: Covered Lot
- Parking Lot: Other
Pet essentials
- DogsAllowedMonthly dog rent$30One-time dog fee$300Dog deposit$200
- CatsAllowedMonthly cat rent$30One-time cat fee$300Cat deposit$200
Additional details
Special Features
- 24-hour Emergency Maintenance
- 9 To 12-foot Ceilings
- Award-winning Design
- Built-in Bookcases
- Cultured Marble Vanities
- Custom Home Finishes
- Decorative Plant Shelves
- Elegant Crown Moldings
- Expansive Kitchens
- French Doors
- Fully-equipped Health Club
- Granite Countertops
- Ice Makers
- Individual Intrusion Alarms
- Landscaped Courtyards
- Large Bay Windows
- Lavish Oval Soaking Tubs With Glass Enclosures
- Pet Friendly
- Prestigious Galleria Location
- Private Outside Storage
- Relaxing Spa
- Spacious Walk-in Closets
- Stainless Appliances
- Stately Brick Exteriors
- Valet Recycling & Trash Service
- Wet Bars
- Woodburning Fireplaces With Glass Doors
Neighborhood: Greater Uptown
Areas of interest
Use our interactive map to explore the neighborhood and see how it matches your interests.
Travel times
Walk, Transit & Bike Scores
Near Tuscany Gate Apartments
- Walk to Zoe's Kitchen for casual Mediterranean fare, or across the street to Dish Society for American eats and craft beer, in less than 5 minutes.
- Gourmet deli items and fine wine can be purchased at Rice Epicurean Markets - Briargrove, which is a 15-minute walk away.
- Trotter Family YMCA, which offers spin, dance, cardio and beginner exercise classes, is a 10-minute walk away.
- The 4.6- acre Taglewood Park is a 5-minute drive away and features lighted sports courts and a gazebo and houses the Tanglewood Dog Park.
Nearby schools in Houston
GreatSchools rating
- 6/10Briargrove Elementary SchoolGrades: PK-5Distance: 0.9 mi
- 5/10Tanglewood MiddleGrades: 6-8Distance: 0.7 mi
- 2/10Lee High SchoolGrades: 9-12Distance: 1.9 mi
Frequently asked questions
Tuscany Gate Apartments has a walk score of 73, it's very walkable.
Tuscany Gate Apartments has a transit score of 41, it has some transit.
The schools assigned to Tuscany Gate Apartments include Briargrove Elementary School, Tanglewood Middle, and Lee High School.
Yes, Tuscany Gate Apartments has in-unit laundry for some or all of the units.
Tuscany Gate Apartments is in the Greater Uptown neighborhood in Houston, TX.
To have a dog at Tuscany Gate Apartments there is a required deposit of $200. This building has a one time fee of $300 and monthly fee of $30 for dogs. To have a cat at Tuscany Gate Apartments there is a required deposit of $200. This building has a one time fee of $300 and monthly fee of $30 for cats.
