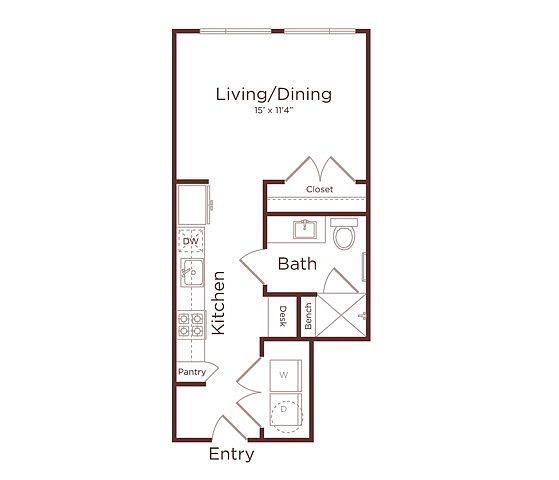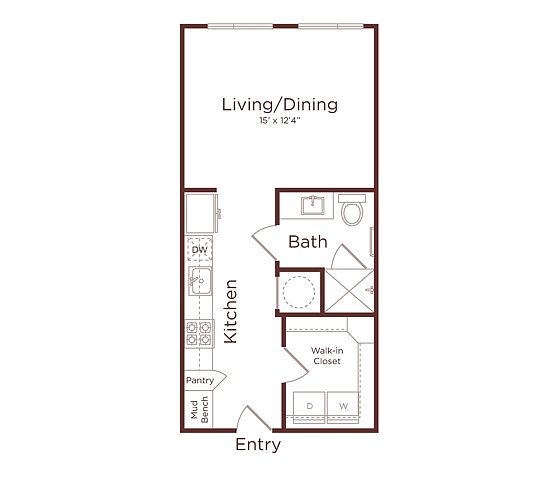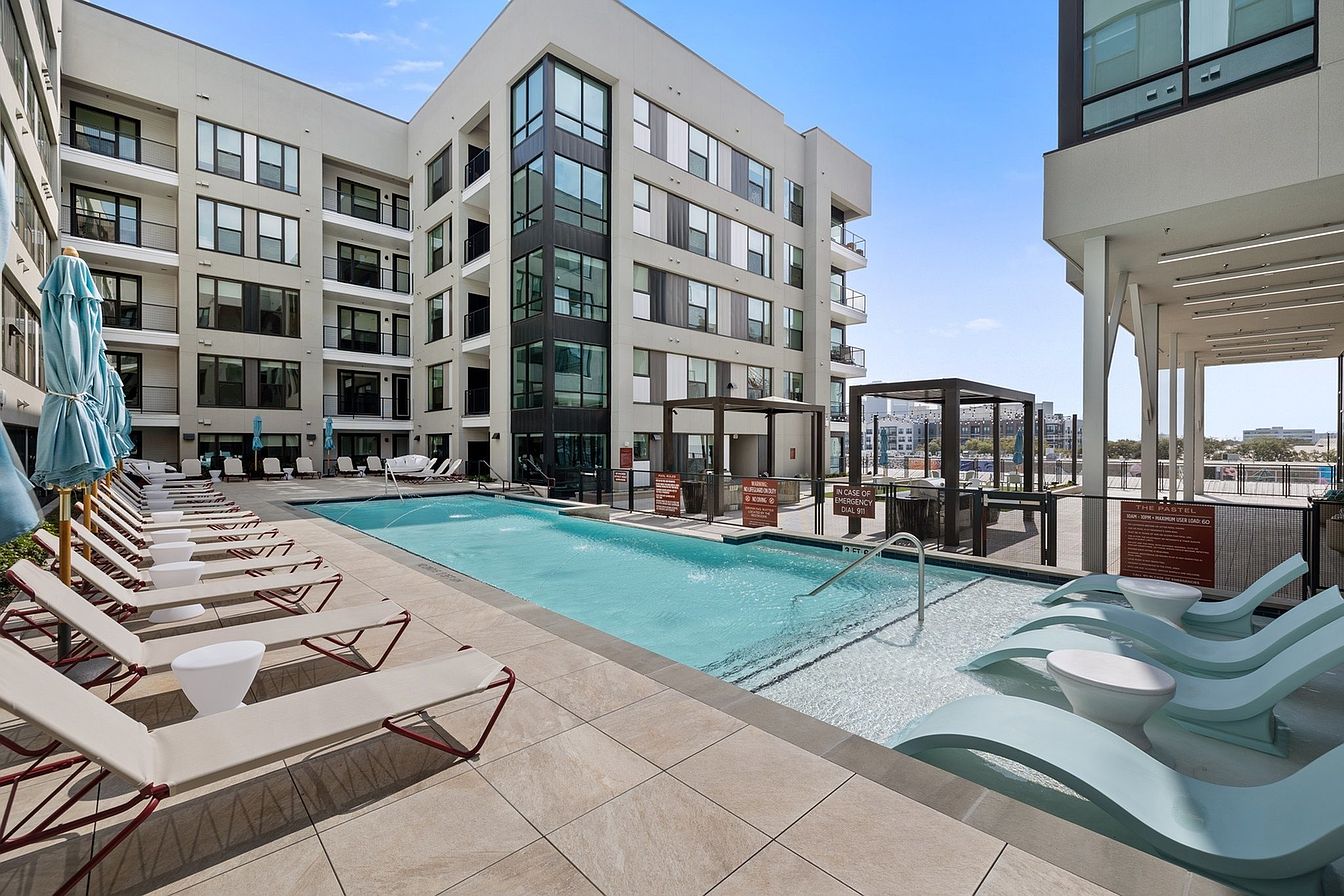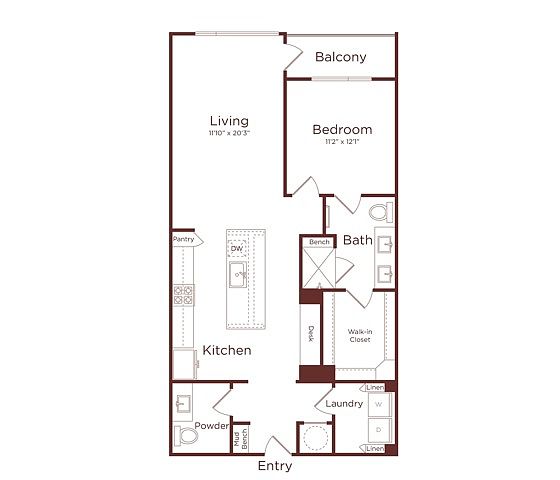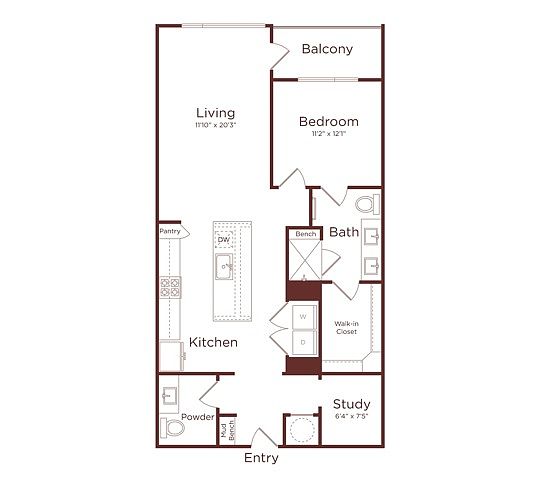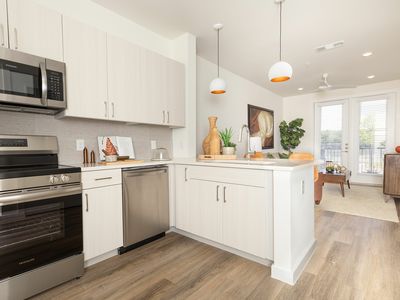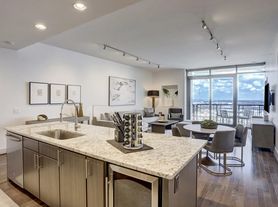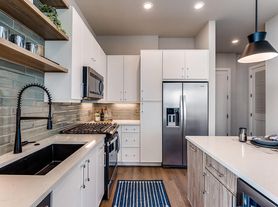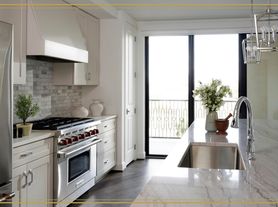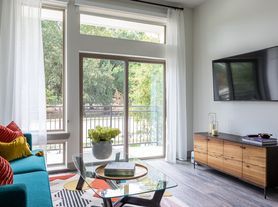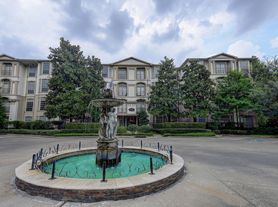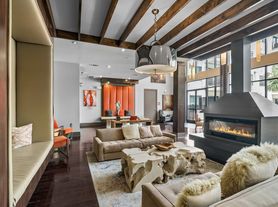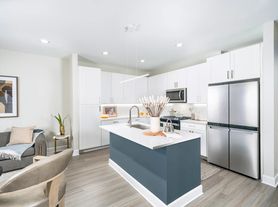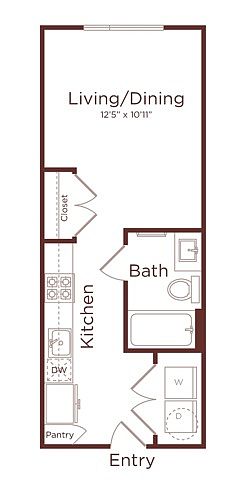
The Oliver
2305 Summer St, Houston, TX 77007
- Special offer! Price shown is Base Rent, does not include non-optional fees and utilities. Review Building overview for details.
- 8 weeks free: Leasing Specials Available Today - Up to 8 Weeks FREE Base Rent + $1,000 On select floor plans. Walk-Ins Welcome! Minimum lease term applies. Other costs and fees excluded.
Available units
Unit , sortable column | Sqft, sortable column | Available, sortable column | Base rent, sorted ascending |
|---|---|---|---|
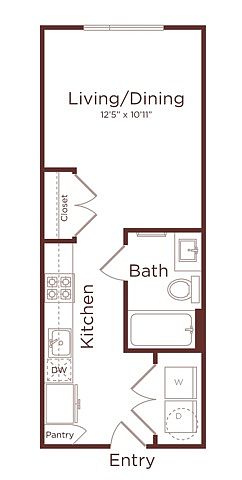 | 397 | Now | $1,299 |
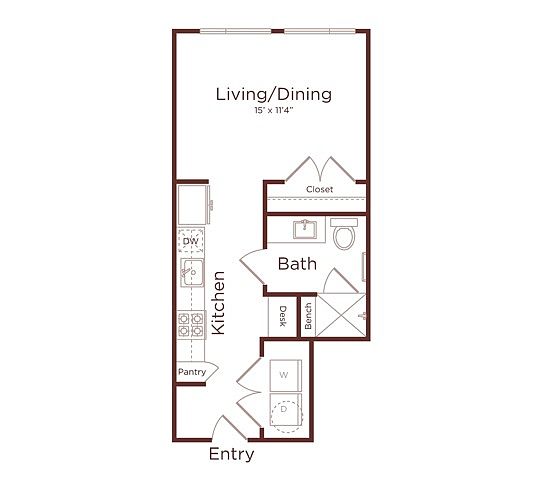 | 431 | Now | $1,299 |
 | 397 | Now | $1,300 |
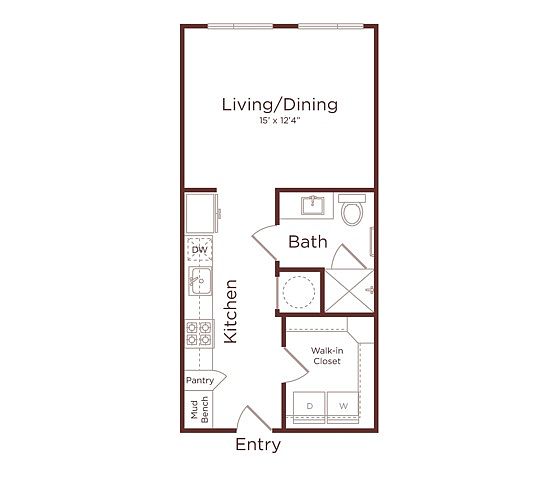 | 465 | Now | $1,350 |
 | 465 | Dec 20 | $1,365 |
 | 465 | Jan 2 | $1,365 |
 | 431 | Now | $1,374 |
 | 431 | Dec 22 | $1,415 |
 | 465 | Dec 29 | $1,440 |
 | 465 | Dec 27 | $1,465 |
917 | Now | $1,950 | |
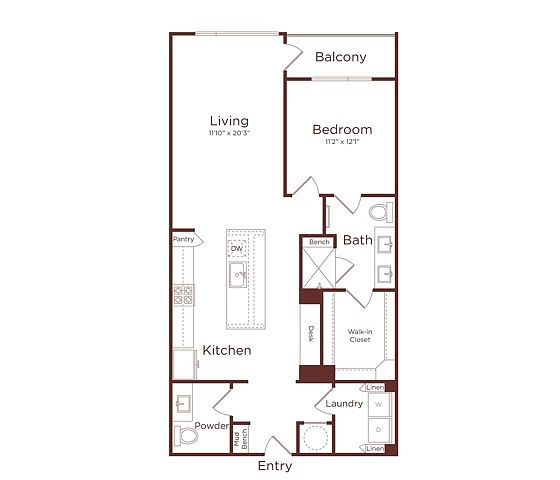 | 927 | Now | $2,019 |
 | 927 | Now | $2,044 |
 | 927 | Dec 23 | $2,100 |
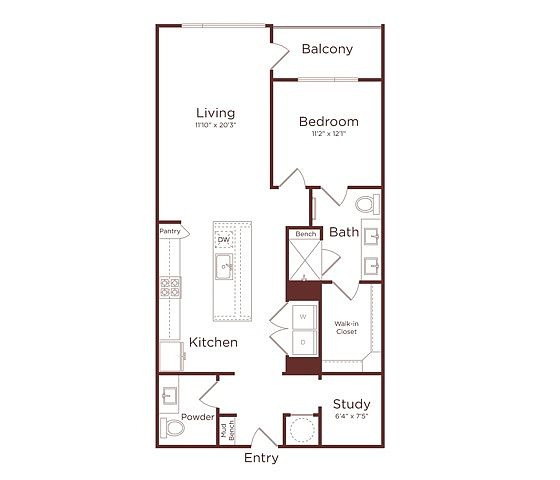 | 917 | Nov 21 | $2,150 |
What's special
Videos
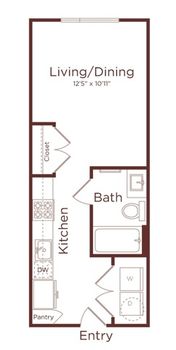 #729 | A0
#729 | A0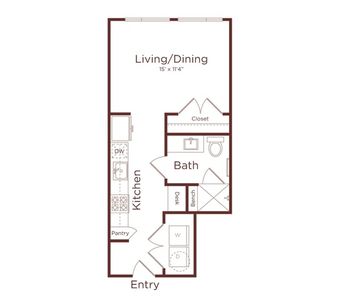 #718 | A1B
#718 | A1B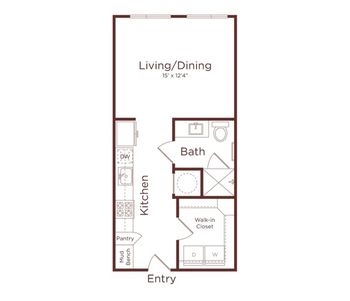 #325 | A1
#325 | A1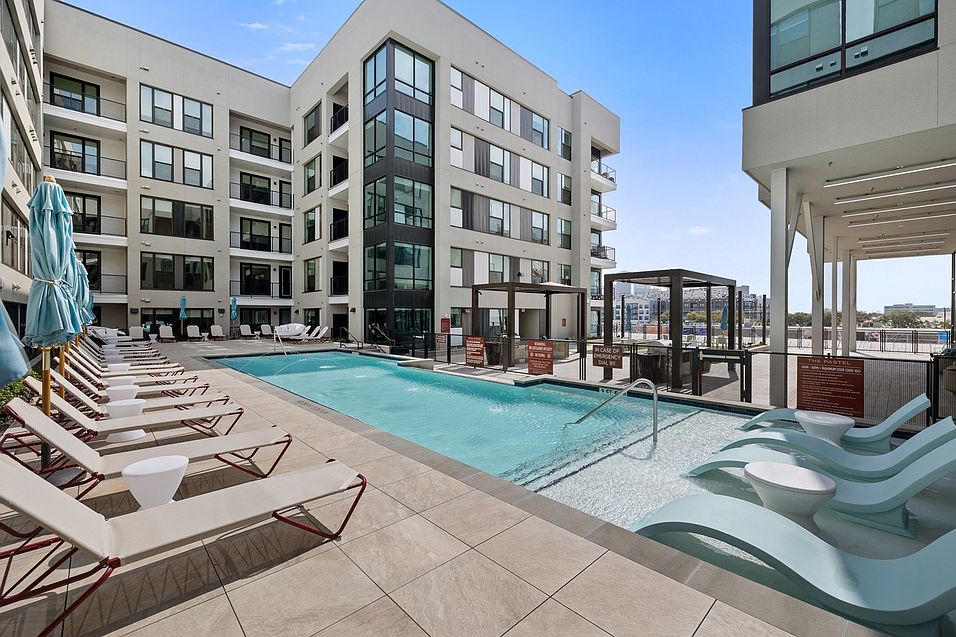 #410 | A3-HC | 917sqft | 1 Bed | 1.5 Bath
#410 | A3-HC | 917sqft | 1 Bed | 1.5 Bath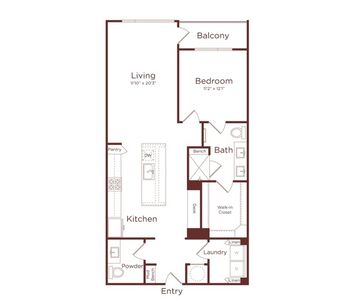 #714 | A3
#714 | A3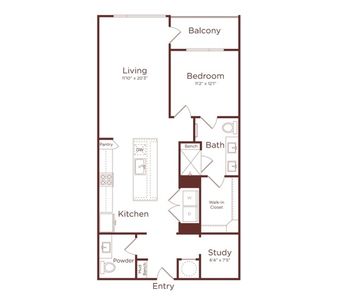 #510 | A3A
#510 | A3A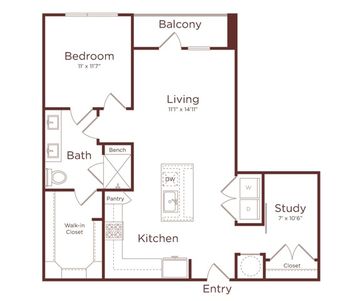 #350 | A6
#350 | A6 #322 | B1-HC
#322 | B1-HC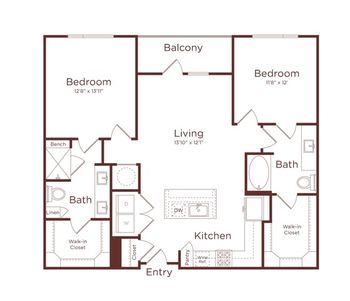 #524 - B1
#524 - B1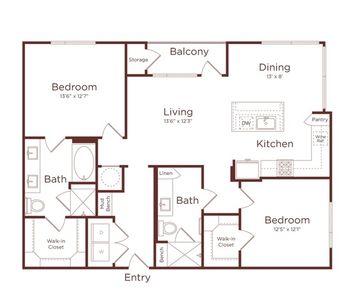 #353 | B2
#353 | B2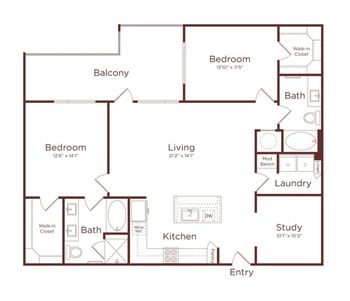 #707 | B3
#707 | B3
Office hours
| Day | Open hours |
|---|---|
| Mon - Fri: | 10 am - 6 pm |
| Sat: | 10 am - 5 pm |
| Sun: | Closed |
Property map
Tap on any highlighted unit to view details on availability and pricing
Facts, features & policies
Building Amenities
Community Rooms
- Conference Room: Work Lounge and Conference Room
- Fitness Center: State-of-The-Art Fitness Center
- Lounge: Co-Working and Event Lounge
Other
- Swimming Pool: Swimming Pool with Outdoor Kitchen
Services & facilities
- Guest Suite
View description
- Private balconies with Austin skyline views
Unit Features
Cooling
- Wall Mounted Air Conditioning: Pre-wired outlets for wall mounting devices
Other
- Airy, High Design With White Gloss Kitchen Finish
- Coffered Ceilings With Inset Lighting
- Custom Backsplash
- Elegant Quartz Countertops
- Frameless Walk-in Showers With Attention To Tiling*
- Freestanding Tubs
- Gourmet Kitchens
- Monogram Appliances
- Premier Penthouse Unit Finishes
- Resilient Wood-style Flooring
- Sleek Seamless Cabinetry
- Thoughtfully Designed Home Office Spaces
- Wrap-around Floor-to-ceiling Windows
Policies
Parking
- Garage: Multi-Level Parking Garage
Lease terms
- 12 months, 13 months, 14 months, 15 months
Pet essentials
- DogsAllowedNumber allowed2Monthly dog rent$25One-time dog fee$250Dog deposit$250
- CatsAllowedNumber allowed2Monthly cat rent$25One-time cat fee$250Cat deposit$250
Special Features
- Activated Outdoor Spaces
- Airbnb-friendly
- Curated Resident Events
- Penthouse
Neighborhood: Washington Avenue Coalition - Memorial Park
Areas of interest
Use our interactive map to explore the neighborhood and see how it matches your interests.
Travel times
Nearby schools in Houston
GreatSchools rating
- 6/10Crockett Elementary SchoolGrades: PK-5Distance: 0.2 mi
- 8/10Hogg Middle SchoolGrades: 6-8Distance: 1.3 mi
- 6/10Heights High SchoolGrades: 9-12Distance: 1.7 mi
Frequently asked questions
The Oliver has a walk score of 82, it's very walkable.
The Oliver has a transit score of 46, it has some transit.
The schools assigned to The Oliver include Crockett Elementary School, Hogg Middle School, and Heights High School.
The Oliver is in the Washington Avenue Coalition - Memorial Park neighborhood in Houston, TX.
A maximum of 2 dogs are allowed per unit. To have a dog at The Oliver there is a required deposit of $250. This building has a one time fee of $250 and monthly fee of $25 for dogs. A maximum of 2 cats are allowed per unit. To have a cat at The Oliver there is a required deposit of $250. This building has a one time fee of $250 and monthly fee of $25 for cats.

