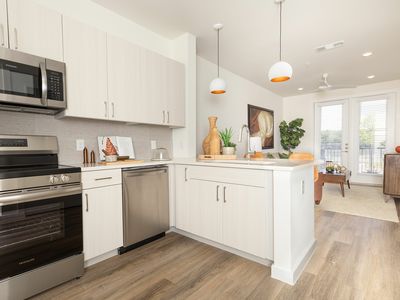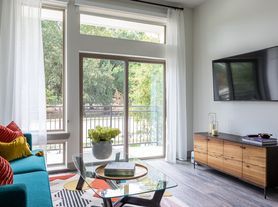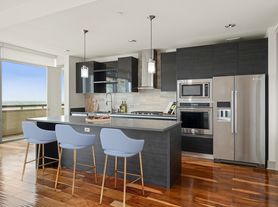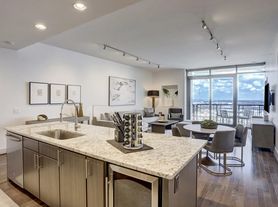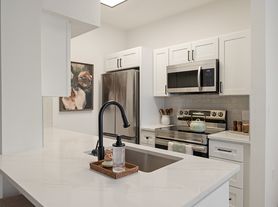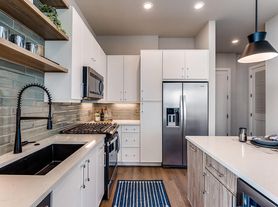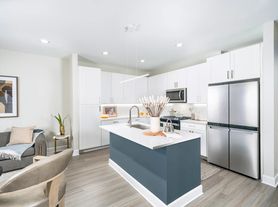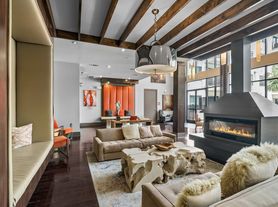Prose Hardy Yards
1550 Burnett St, Houston, TX 77009
- Special offer! Price shown is Base Rent, does not include non-optional fees and utilities. Review Building overview for details.
- Now Offering 8 WEEKS FREE on base rent!! Lease within 48 hours & only pay $99 App & Admin fees! *Minimum lease term applies. Other costs and fees excluded.
Available units
Unit , sortable column | Sqft, sortable column | Available, sortable column | Base rent, sorted ascending |
|---|---|---|---|
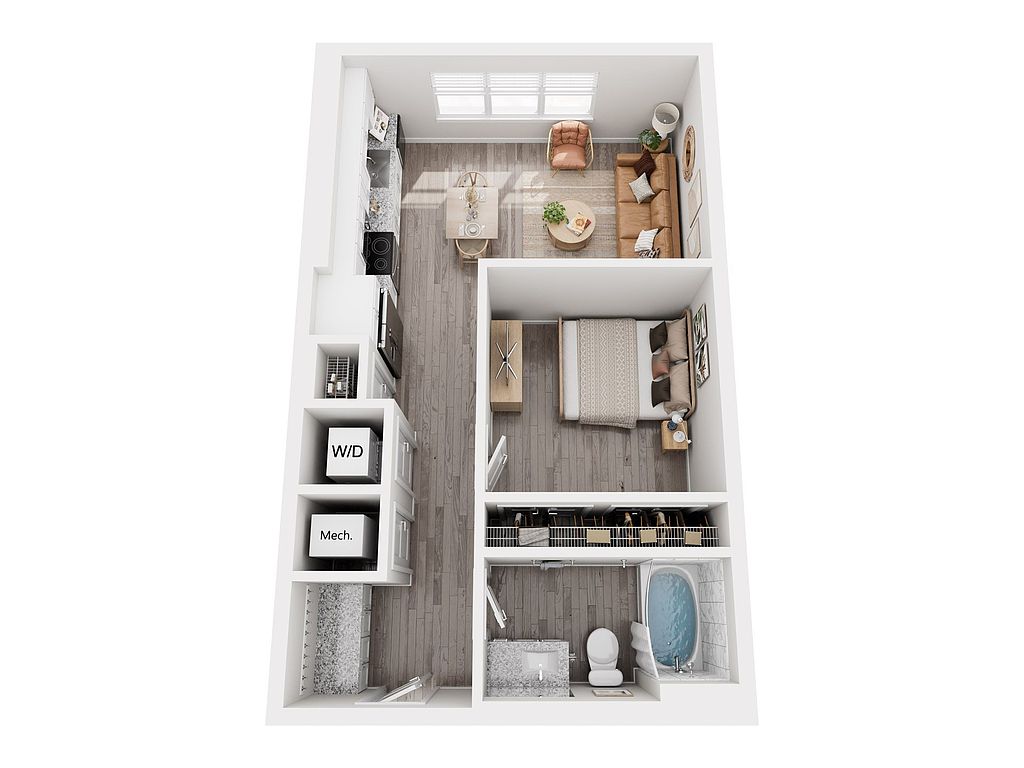 | 589 | Dec 3 | $1,240 |
 | 589 | Now | $1,245 |
 | 589 | Now | $1,245 |
 | 589 | Now | $1,245 |
 | 589 | Nov 7 | $1,245 |
 | 589 | Now | $1,276 |
 | 589 | Now | $1,276 |
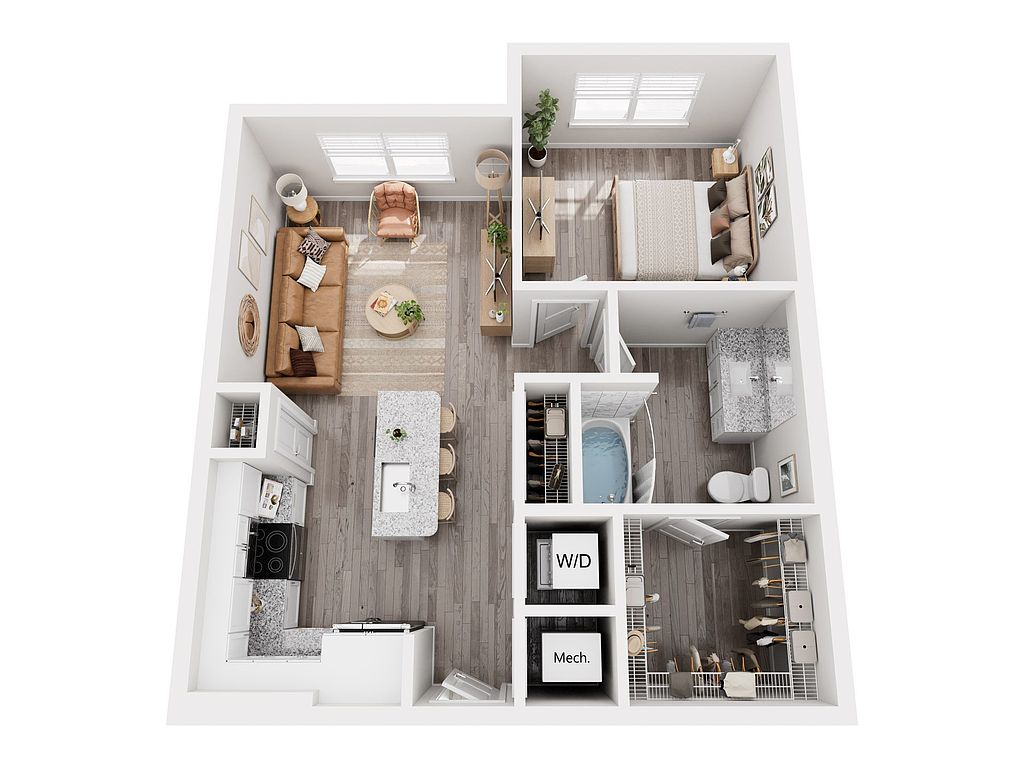 | 678 | Now | $1,388 |
 | 678 | Nov 22 | $1,398 |
 | 678 | Nov 7 | $1,398 |
 | 678 | Feb 7 | $1,398 |
 | 678 | Dec 19 | $1,403 |
 | 678 | Dec 26 | $1,434 |
 | 678 | Now | $1,434 |
 | 678 | Now | $1,434 |
What's special
Office hours
| Day | Open hours |
|---|---|
| Mon: | 9 am - 6 pm |
| Tue: | 10 am - 6 pm |
| Wed: | 9 am - 6 pm |
| Thu: | 10 am - 6 pm |
| Fri: | 9 am - 9 pm |
| Sat: | 10 am - 5 pm |
| Sun: | 1 pm - 5 pm |
Property map
Tap on any highlighted unit to view details on availability and pricing
Facts, features & policies
Building Amenities
Community Rooms
- Club House: Clubhouse with Game Room and Catering Kitchen
- Fitness Center: State of the Art Fitness Center
Other
- In Unit: Full-Size Washer and Dryers
- Swimming Pool: Two Sparkling Pools
Outdoor common areas
- Barbecue: Courtyards with Outdoor Grilling Areas
- Playground: Golf Putting Green
Security
- Gated Entry: Quick Access to Major Freeways and Local Attractio
Services & facilities
- Bicycle Storage: Bicycle Storage Rooms
- Online Rent Payment
- Storage Space
Unit Features
Appliances
- Dryer: Full-Size Washer and Dryers
- Washer: Full-Size Washer and Dryers
Flooring
- Vinyl: Designer Vinyl Wood Flooring
Internet/Satellite
- High-speed Internet Ready: Co-Working Space with Wi-Fi and Printing
Policies
Parking
- covered: Covered Parking Available
- Off Street Parking: Covered Lot
- Parking Lot: Other
Lease terms
- 6, 7, 8, 9, 10, 11, 12, 13, 14, 15
Pet essentials
- DogsAllowedMonthly dog rent$25Dog deposit$200
- CatsAllowedMonthly cat rent$25Cat deposit$20
Additional details
Special Features
- Ample Closet Storage
- Carports
- Chrome Plumbing And Hardware
- Convenient Downtown Location
- Electric Vehicle Car Charging Stations
- Granite Countertops
- Houston Independent School District
- Kitchen Islands
- Shaker-style Cabinetry
- Spacious Floorplans
- Stainless Steel Appliances
Neighborhood: Northside Village
Areas of interest
Use our interactive map to explore the neighborhood and see how it matches your interests.
Travel times
Nearby schools in Houston
GreatSchools rating
- 7/10Sherman Elementary SchoolGrades: PK-5Distance: 0.4 mi
- 4/10Marshall Middle SchoolGrades: 6-8Distance: 0.6 mi
- 4/10Northside High SchoolGrades: 9-12Distance: 0.8 mi
Frequently asked questions
Prose Hardy Yards has a walk score of 68, it's somewhat walkable.
Prose Hardy Yards has a transit score of 62, it has good transit.
The schools assigned to Prose Hardy Yards include Sherman Elementary School, Marshall Middle School, and Northside High School.
Yes, Prose Hardy Yards has in-unit laundry for some or all of the units.
Prose Hardy Yards is in the Northside Village neighborhood in Houston, TX.
To have a dog at Prose Hardy Yards there is a required deposit of $200. This building has monthly fee of $25 for dogs. To have a cat at Prose Hardy Yards there is a required deposit of $20. This building has monthly fee of $25 for cats.
