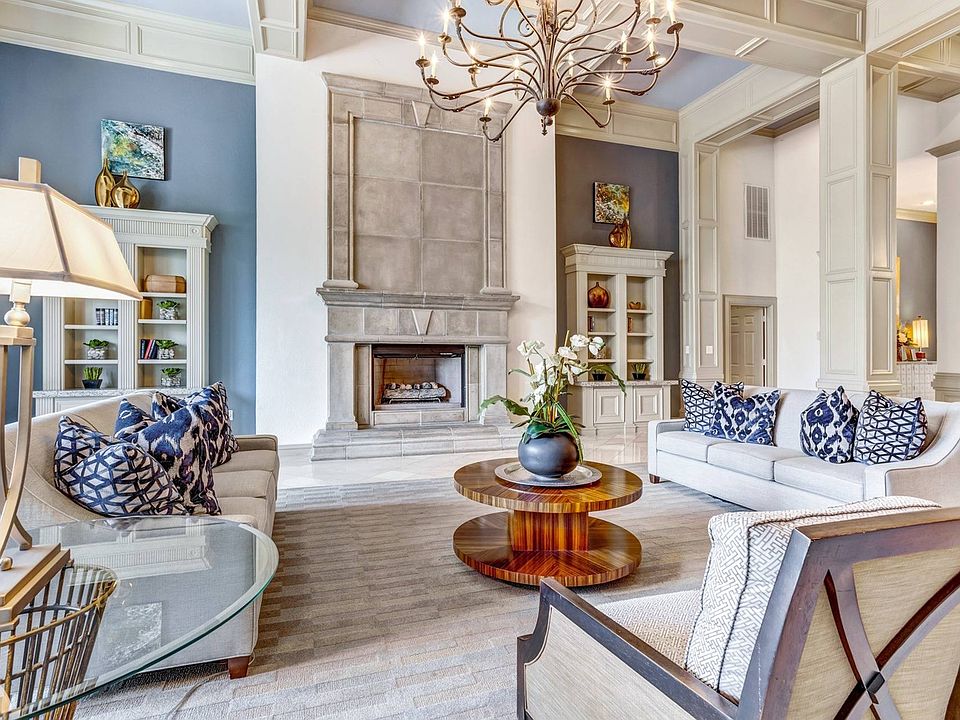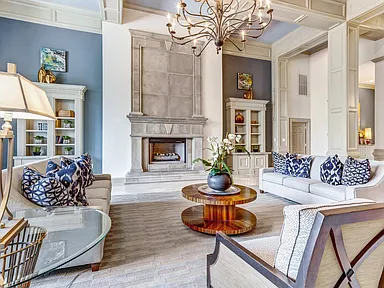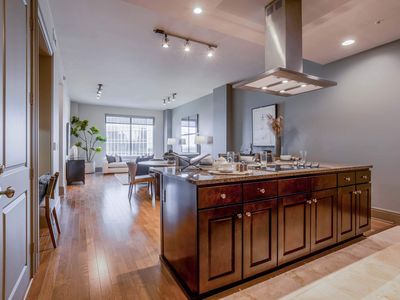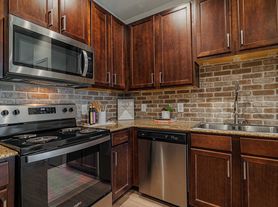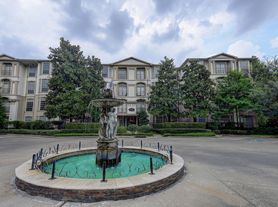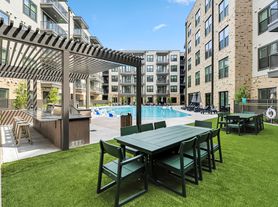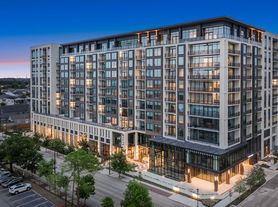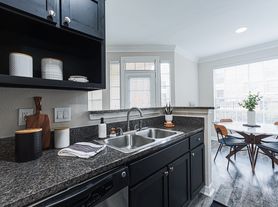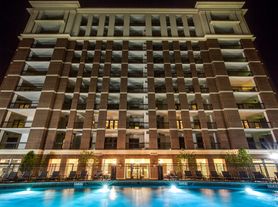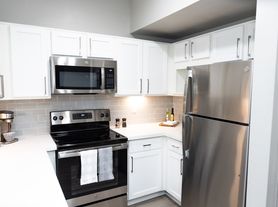Price shown is Base Rent. Residents are required to pay: At Application: Application Fee ($35.00/applicant, nonrefundable); Security Deposit (Refundable) ($250.0-$750.0); Monthly: Pest Control ($6.00/unit); Trash Admin Fee ($3.00/unit); Gas (usage-based); Trash-Doorstep ($25.00/unit); Stormwater/Drainage Admin Fee ($2.00/unit); Electric-3rd Party (usage-based); Water/Sewer (usage-based); Cable TV and Internet (varies); Drainage Fee (usage-based); Trash-Hauling (varies); Renters Liability Insurance-3rd Party (varies). Please visit the property website for a full list of all optional and situational fees. Floor plans are artist's rendering. All dimensions are approximate. Actual product and specifications may vary in dimension or detail. Not all features are available in every rental home. Please see a representative for details.
We are open for guided and self-guided tours. Our virtual tours are also available. Schedule your tour with our Leasing Team today.
Special offer
Post Oak at Woodway
99 N Post Oak Ln, Houston, TX 77024
- Special offer! Price shown is Base Rent, does not include non-optional fees and utilities. Review Building overview for details.
Apartment building
1-3 beds
Available units
Price may not include required fees and charges
Price may not include required fees and charges.
Unit , sortable column | Sqft, sortable column | Available, sortable column | Base rent, sorted ascending |
|---|---|---|---|
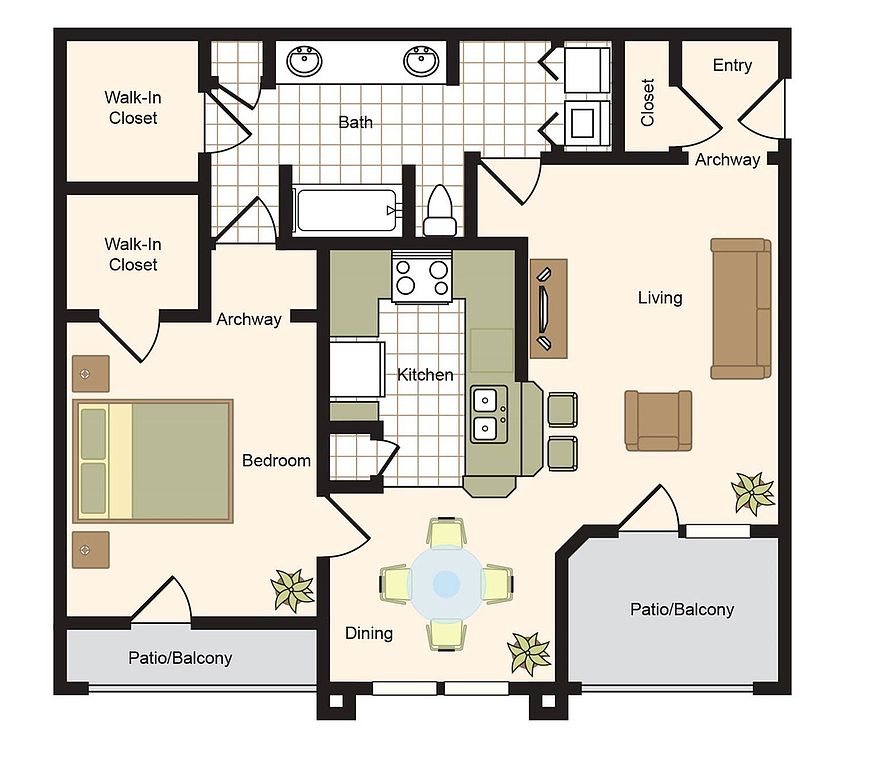 | 963 | Jan 3 | $1,711 |
 | 963 | Dec 2 | $1,719 |
 | 963 | Dec 9 | $1,719 |
 | 963 | Now | $1,784 |
 | 963 | Dec 23 | $1,821 |
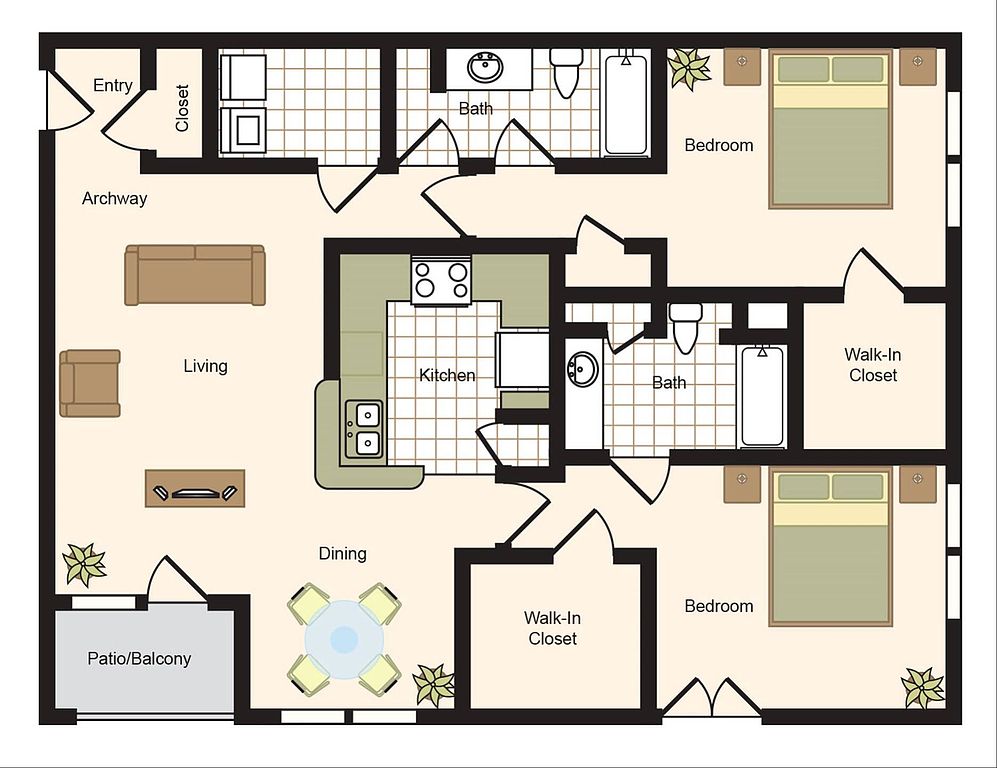 | 1,331 | Now | $2,080 |
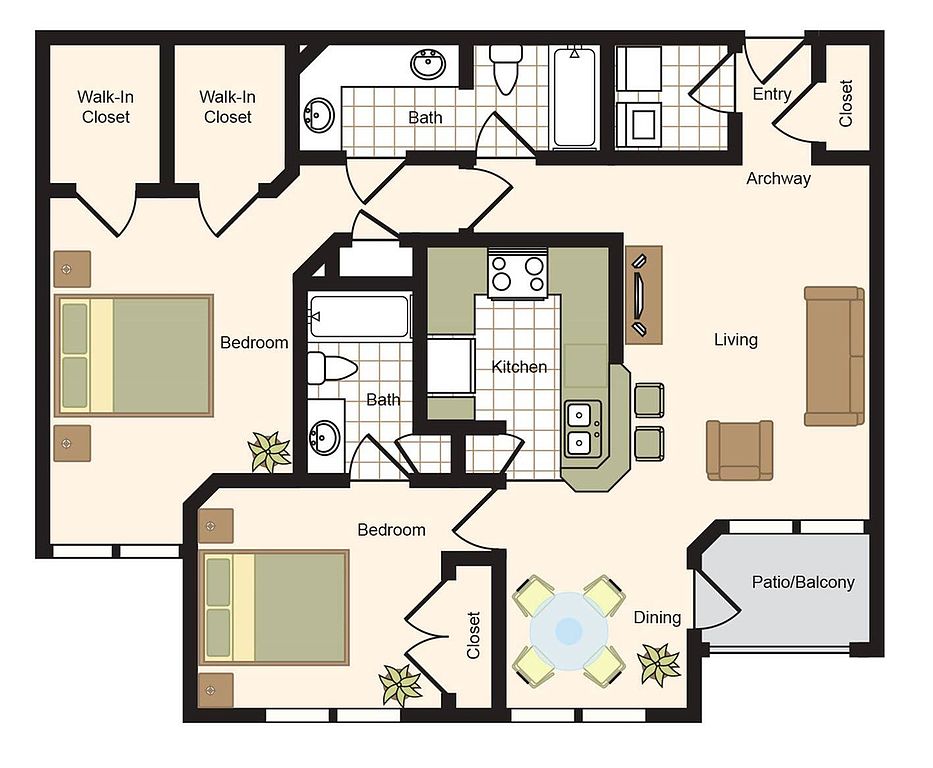 | 1,171 | Now | $2,083 |
 | 1,171 | Now | $2,149 |
 | 1,171 | Dec 30 | $2,149 |
 | 1,171 | Now | $2,174 |
 | 1,171 | Nov 20 | $2,193 |
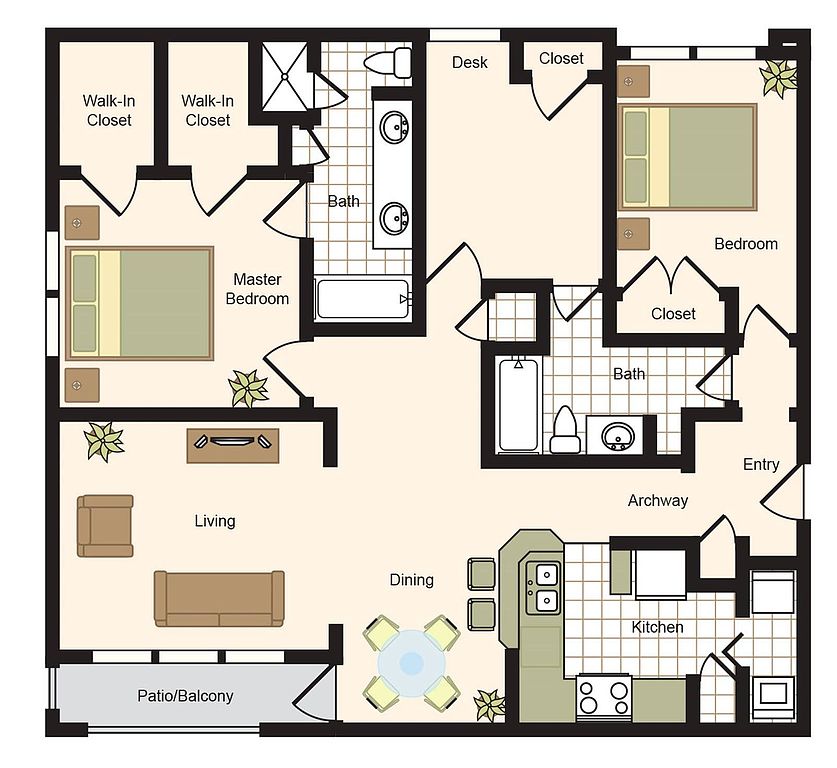 | 1,462 | Now | $2,242 |
 | 1,462 | Now | $2,271 |
 | 1,462 | Dec 2 | $2,286 |
 | 1,462 | Now | $2,313 |
Office hours
| Day | Open hours |
|---|---|
| Mon: | Closed |
| Tue: | 9:30 am - 5:30 pm |
| Wed: | 9:30 am - 5:30 pm |
| Thu: | 9:30 am - 5:30 pm |
| Fri: | 9:30 am - 5:30 pm |
| Sat: | 10 am - 5 pm |
| Sun: | Closed |
Property map
Tap on any highlighted unit to view details on availability and pricing
Use ctrl + scroll to zoom the map
Facts, features & policies
Building Amenities
Community Rooms
- Business Center: Executive Business Center with Both PC and MAC
- Conference Room: Private Conference Room
- Fitness Center
- Library: Residential Library
- Lounge: Lounge with High Speed Wi-Fi
Other
- Swimming Pool: Heated Resort-style Swimming Pool
Outdoor common areas
- Garden: Oversized Garden Tub
Services & facilities
- Pet Park: Private Dog Park Area
Unit Features
Flooring
- Carpet: Luxurious Designer Carpet
- Hardwood: Hardwood Flooring*
- Stone: Stone Floor
- Tile: Marble Tile Entry
Internet/Satellite
- High-speed Internet Ready: Outdoor High-speed Wi-Fi
Other
- Beautiful Granite Countertops
- Built-in Wine Racks
- Crown Molding
- Double Sink Vanity: Double Vanity
- Large Closets: Spacious Walk-In Closets*
- Nine- And Ten-foot Ceilings
- Side-by-side Frost Free Refrigerators*
- Stainless Steel Kitchen Appliances
- Under Cabinet Lighting
- Walk-in Shower*
- Window Seats In Primary Bedrooms*
Policies
Parking
- Garage: Reserved Garage Parking
Lease terms
- 1 month, 2 months, 3 months, 4 months, 5 months, 6 months, 7 months, 8 months, 9 months, 10 months, 11 months, 12 months, 13 months, 14 months, 15 months
Pet essentials
- DogsDogs are not allowed
- CatsCats are not allowed
Pet amenities
Pet Park: Private Dog Park Area
Special Features
- 24-hour Gate Attendant
- Luxurious Landscaping
- Picnic Areas With Ample Seating
- Resident Ballroom With Catering Kitchen
- Tranquil Seating Areas And Walking Paths
- Valet Waste Service
Neighborhood: Greater Uptown
Areas of interest
Use our interactive map to explore the neighborhood and see how it matches your interests.
Travel times
Nearby schools in Houston
GreatSchools rating
- 10/10Hunters Creek Elementary SchoolGrades: PK-5Distance: 2.5 mi
- 7/10Spring Branch Middle SchoolGrades: 6-8Distance: 3.7 mi
- 8/10Memorial High SchoolGrades: 9-12Distance: 4.1 mi
Frequently asked questions
What is the walk score of Post Oak at Woodway?
Post Oak at Woodway has a walk score of 35, it's car-dependent.
What is the transit score of Post Oak at Woodway?
Post Oak at Woodway has a transit score of 42, it has some transit.
What schools are assigned to Post Oak at Woodway?
The schools assigned to Post Oak at Woodway include Hunters Creek Elementary School, Spring Branch Middle School, and Memorial High School.
What neighborhood is Post Oak at Woodway in?
Post Oak at Woodway is in the Greater Uptown neighborhood in Houston, TX.
What are Post Oak at Woodway's policies on pets?
Cats are not allowed. Dogs are not allowed.
Does Post Oak at Woodway have virtual tours available?
Yes, 3D and virtual tours are available for Post Oak at Woodway.
