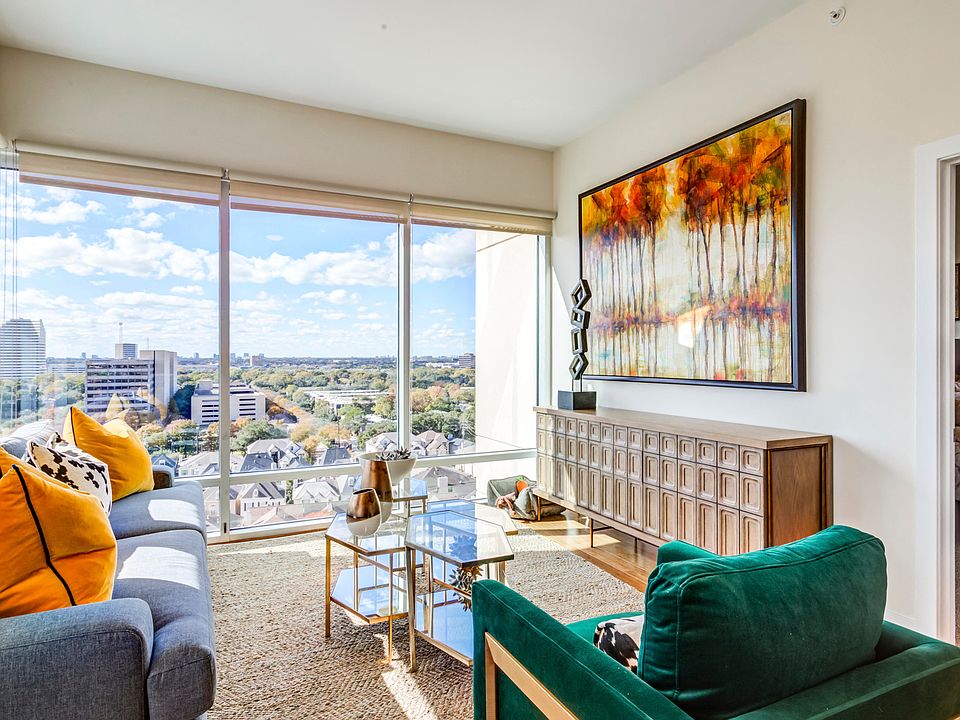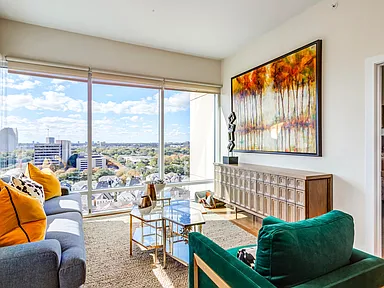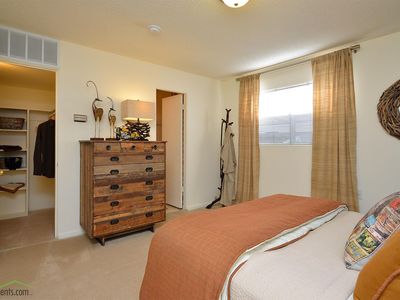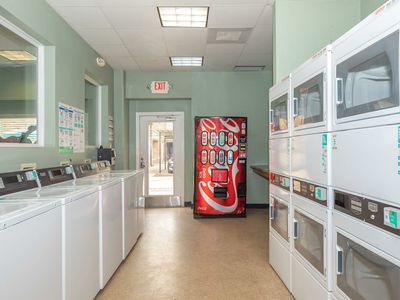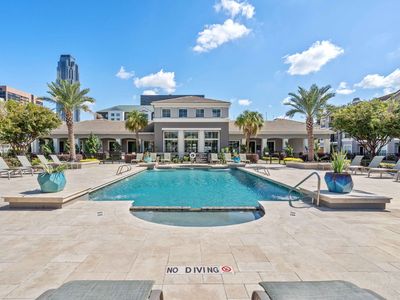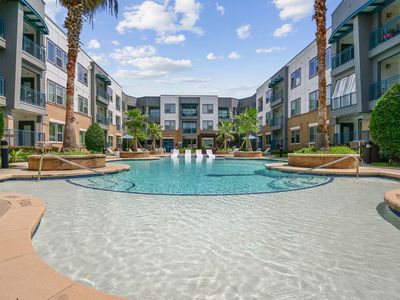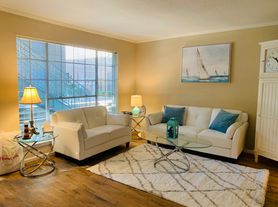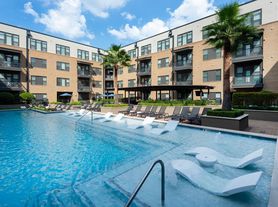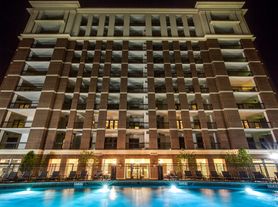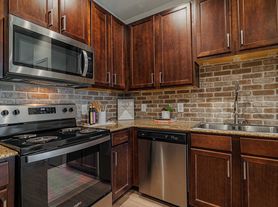
M5250
5250 Brownway St, Houston, TX 77056
Available units
Unit , sortable column | Sqft, sortable column | Available, sortable column | Base rent, sorted ascending |
|---|---|---|---|
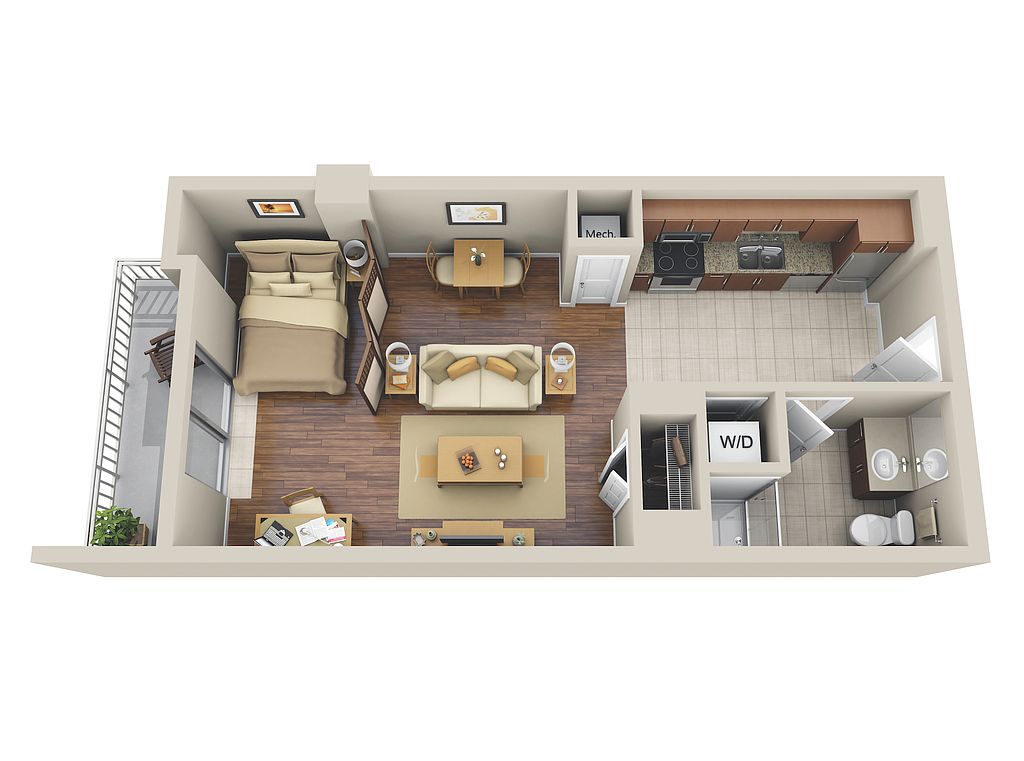 | 544 | Apr 16 | $1,248 |
 | 544 | Now | $1,258 |
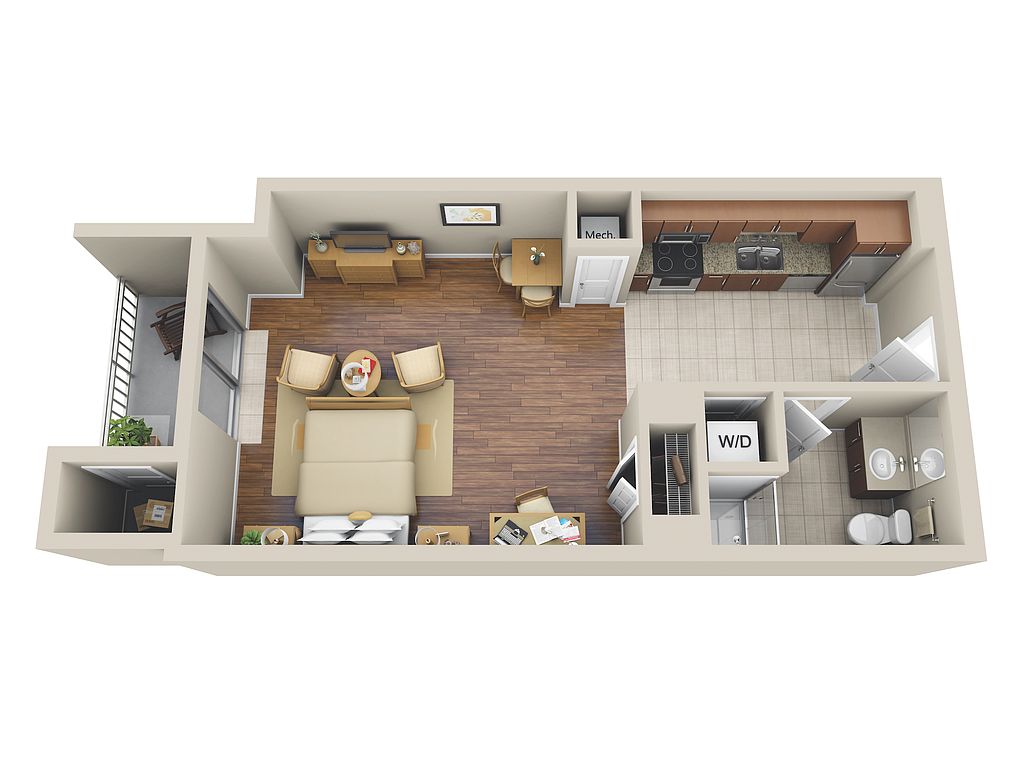 | 534 | Now | $1,258 |
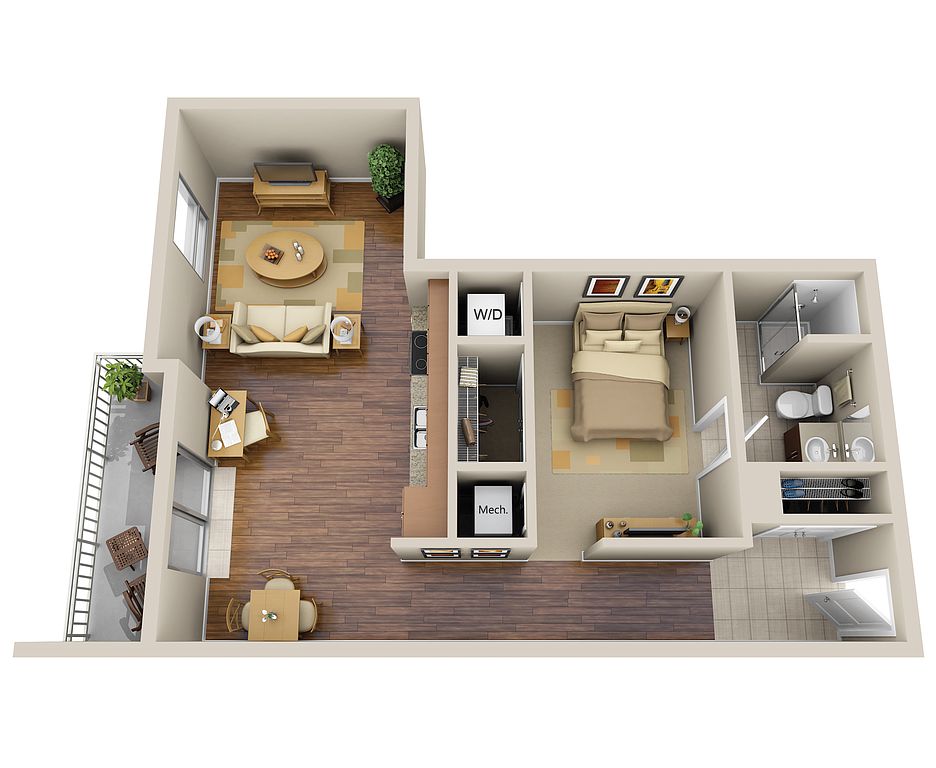 | 689 | Now | $1,477 |
 | 689 | Apr 30 | $1,632 |
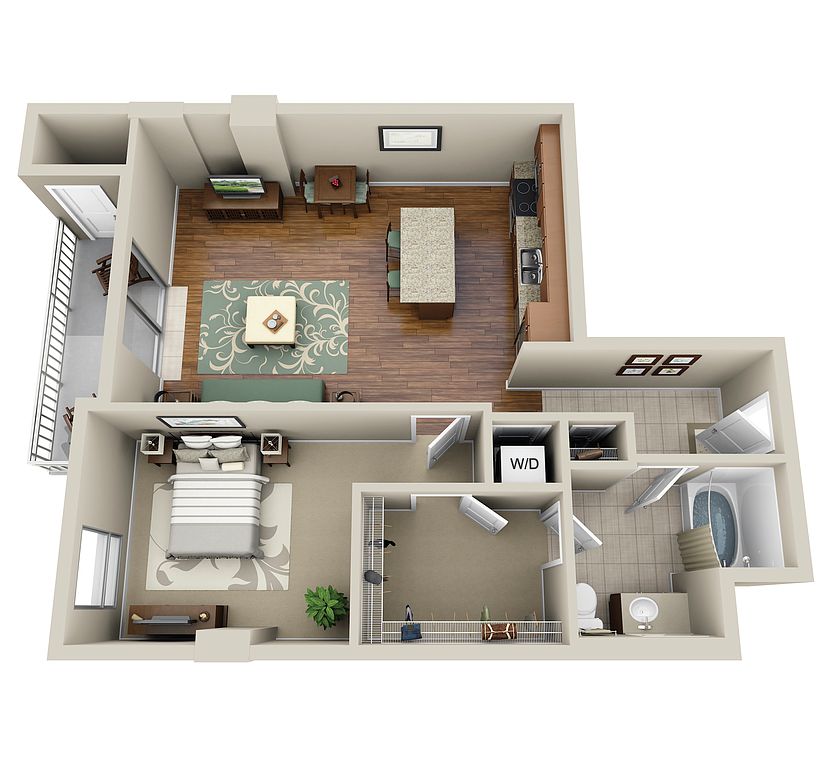 | 776 | Mar 28 | $1,652 |
 | 776 | Feb 26 | $1,672 |
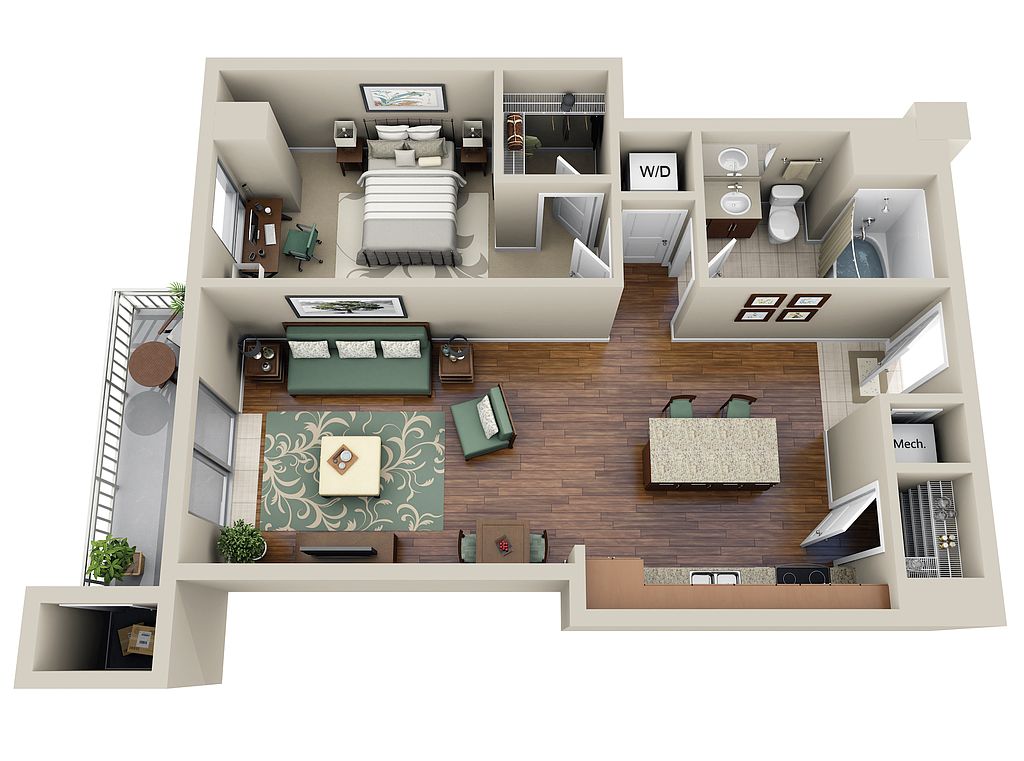 | 815 | May 2 | $1,692 |
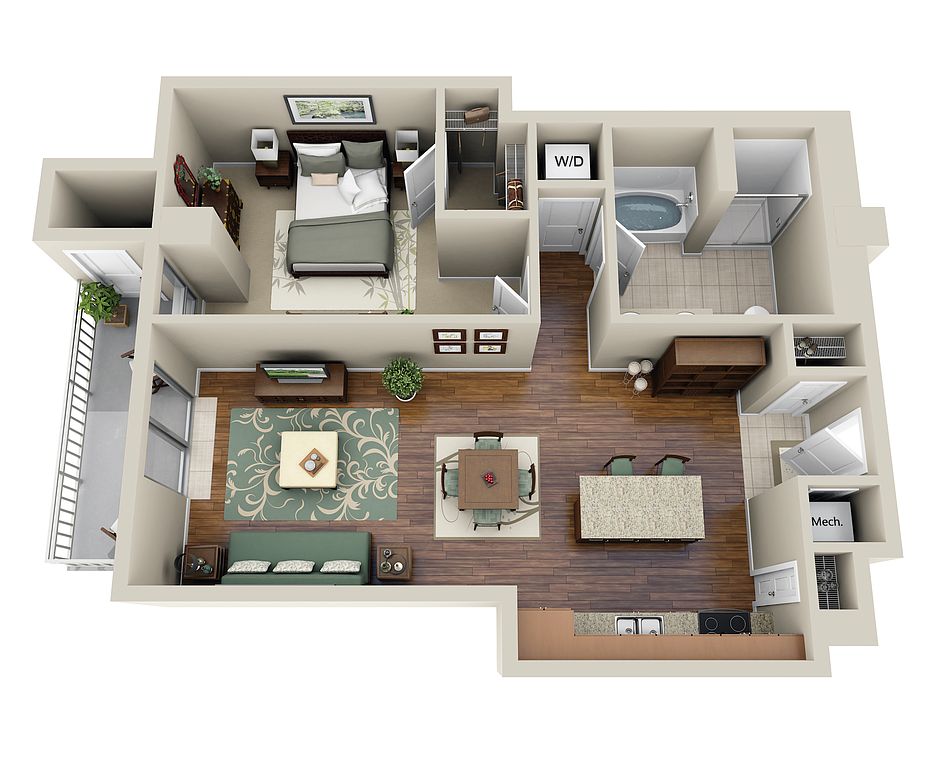 | 737 | Apr 11 | $1,747 |
 | 815 | Mar 10 | $1,772 |
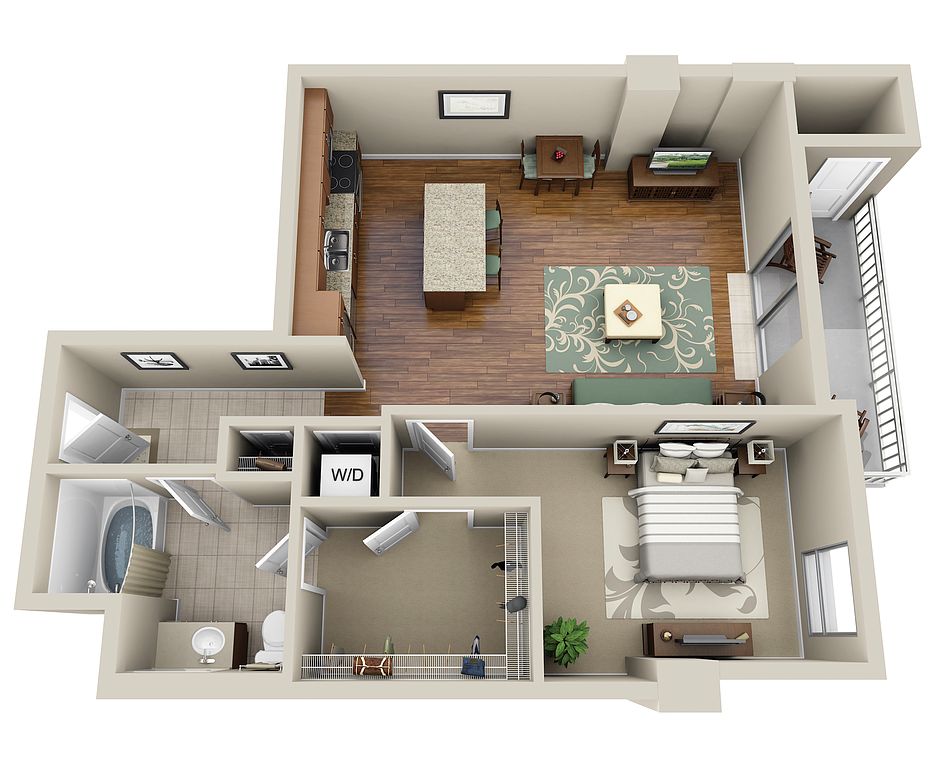 | 773 | Now | $1,772 |
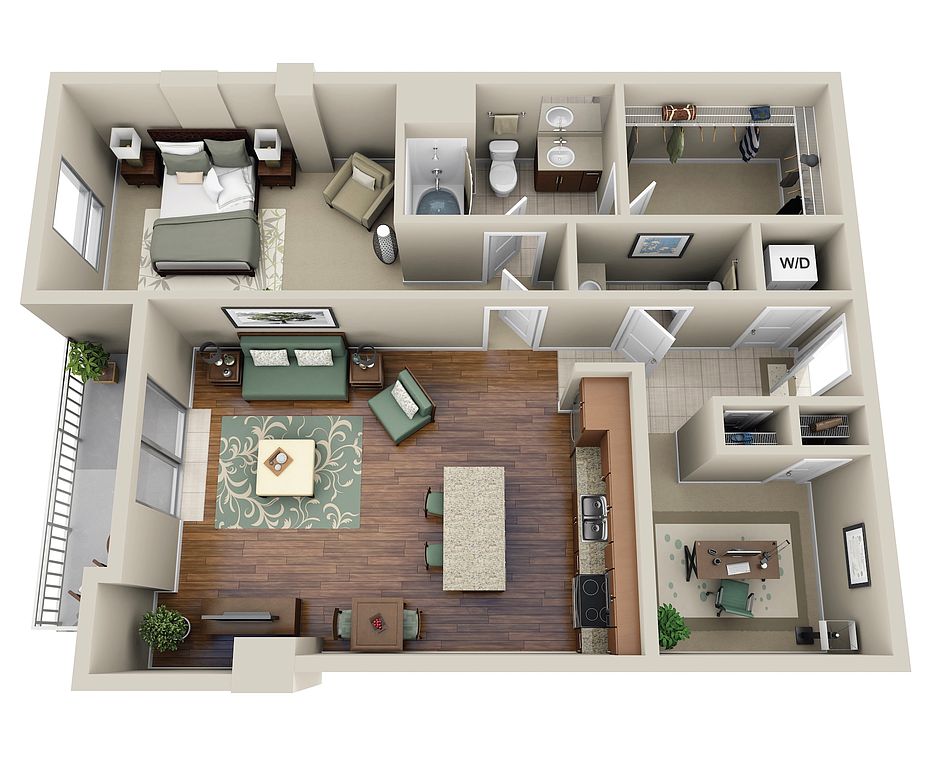 | 971 | Jul 15 | $1,840 |
 | 815 | Mar 5 | $1,852 |
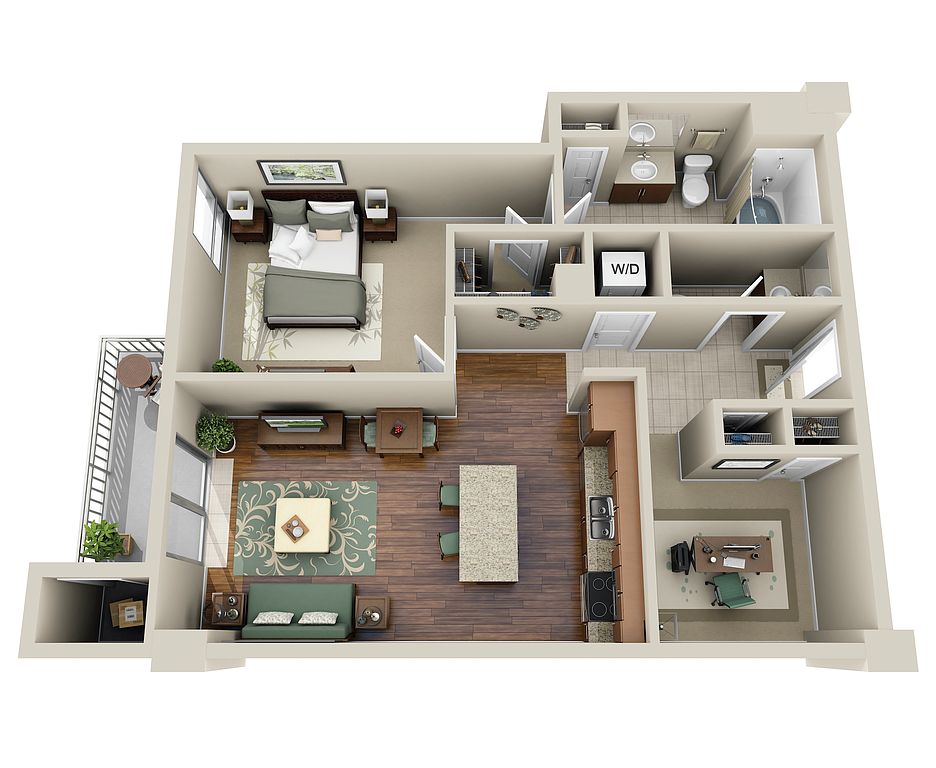 | 860 | Now | $1,870 |
 | 971 | Jun 5 | $1,950 |
What's special
| Day | Open hours |
|---|---|
| Mon: | 9 am - 6 pm |
| Tue: | 10 am - 6 pm |
| Wed: | 9 am - 6 pm |
| Thu: | 10 am - 6 pm |
| Fri: | 9 am - 6 pm |
| Sat: | 10 am - 5 pm |
| Sun: | Closed |
Property map
Tap on any highlighted unit to view details on availability and pricing
Facts, features & policies
Building Amenities
Community Rooms
- Business Center: Business center and conference room
- Club House: Entertaining clubhouse with kitchen
- Fitness Center: 24-hour fitness center
- Lounge: Rooftop terrace lounge
Other
- In Unit: Full-size washer and dryer
- Swimming Pool: Resort-style rooftop swimming pool
Outdoor common areas
- Barbecue: Outdoor grill stations
- Garden: Community Garden
Services & facilities
- Bicycle Storage: Bike Racks
- Pet Park: Bark Park
Unit Features
Appliances
- Dishwasher
- Dryer: Full-size washer and dryer
- Microwave Oven: Microwave
- Refrigerator
- Washer: Full-size washer and dryer
Cooling
- Air Conditioning
Flooring
- Wood: Wood flooring
Other
- Balcony: Patio or balcony
- Fireplace: Outdoor fireplace
- Patio Balcony: Patio or balcony
Policies
Parking
- None
Pet essentials
- DogsAllowedNumber allowed2Monthly dog rent$20One-time dog fee$400Dog deposit$100
- CatsAllowedNumber allowed2Monthly cat rent$20One-time cat fee$400Cat deposit$100
Additional details
Pet amenities
Special Features
- 10' Or Vaulted Ceilings
- Concierge
- Electric Vehicle Charging Stations
- Electronic Thermostat
- Leed Certified Building
- Open-Concept Floor Plans
- Oversized Windows With Solar Shades
- Pet Grooming Station
- Quartz Countertops
- Recycling
- Stainless-Steel Appliances
- Transportation
- Upgraded Lighting Fixtures
- Walk-In Closets
Neighborhood: Greater Uptown
Areas of interest
Use our interactive map to explore the neighborhood and see how it matches your interests.
Travel times
Walk, Transit & Bike Scores
Nearby schools in Houston
GreatSchools rating
- 6/10Briargrove Elementary SchoolGrades: PK-5Distance: 1.6 mi
- 5/10Tanglewood MiddleGrades: 6-8Distance: 0.6 mi
- 2/10Lee High SchoolGrades: 9-12Distance: 2.1 mi
Frequently asked questions
M5250 has a walk score of 89, it's very walkable.
M5250 has a transit score of 53, it has good transit.
The schools assigned to M5250 include Briargrove Elementary School, Tanglewood Middle, and Lee High School.
Yes, M5250 has in-unit laundry for some or all of the units.
M5250 is in the Greater Uptown neighborhood in Houston, TX.
A maximum of 2 cats are allowed per unit. To have a cat at M5250 there is a required deposit of $100. This building has a pet fee ranging from $400 to $400 for cats. This building has a one time fee of $400 and monthly fee of $20 for cats. A maximum of 2 dogs are allowed per unit. To have a dog at M5250 there is a required deposit of $100. This building has a pet fee ranging from $400 to $400 for dogs. This building has a one time fee of $400 and monthly fee of $20 for dogs.
Yes, 3D and virtual tours are available for M5250.
