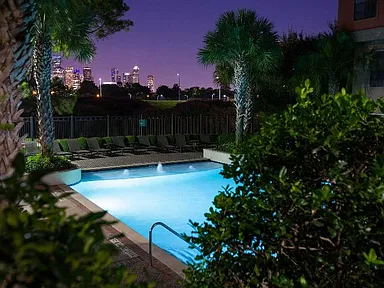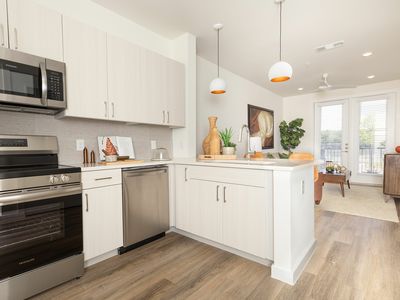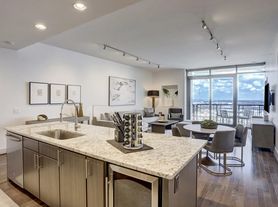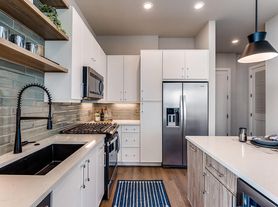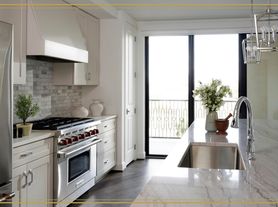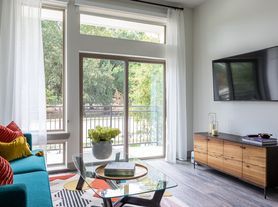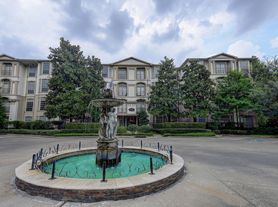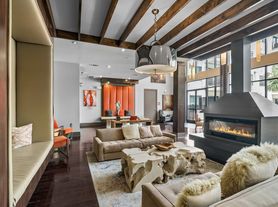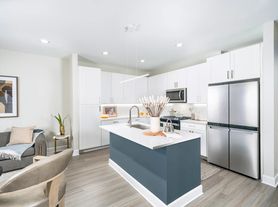Jackson Hill
320 Jackson Hill St, Houston, TX 77007
- Special offer! Price shown is Base Rent, does not include non-optional fees and utilities. Review Building overview for details.
- ONE MONTH FREE!: Now offering up to ONE MONTH FREE base rent on 1 & 2 bedroom homes!
Available units
Unit , sortable column | Sqft, sortable column | Available, sortable column | Base rent, sorted ascending |
|---|---|---|---|
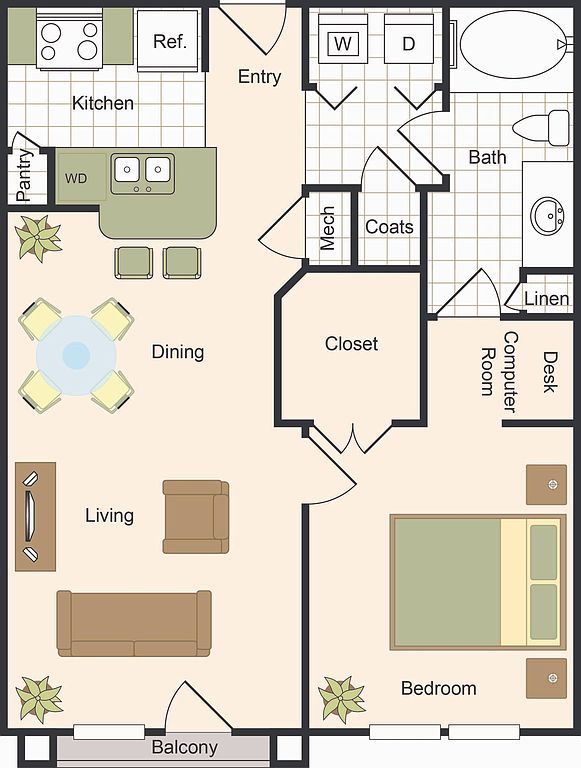 | 732 | Nov 28 | $1,482 |
 | 732 | Nov 21 | $1,507 |
 | 732 | Now | $1,640 |
 | 732 | Nov 28 | $1,707 |
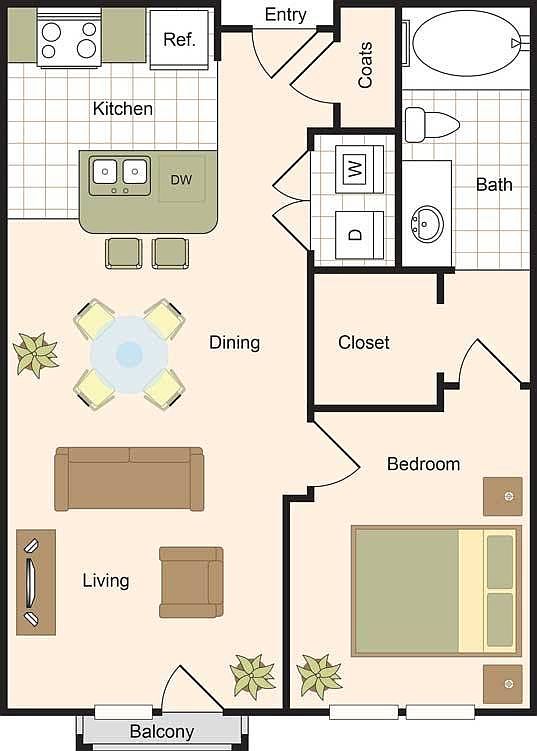 | 665 | Now | $1,718 |
 | 732 | Now | $1,722 |
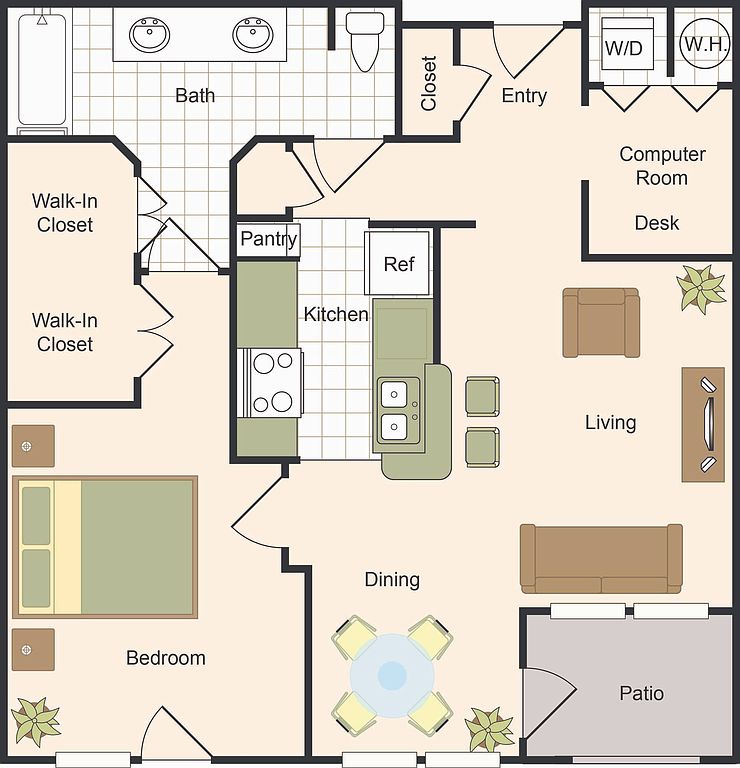 | 887 | Nov 7 | $1,742 |
 | 887 | Nov 21 | $1,802 |
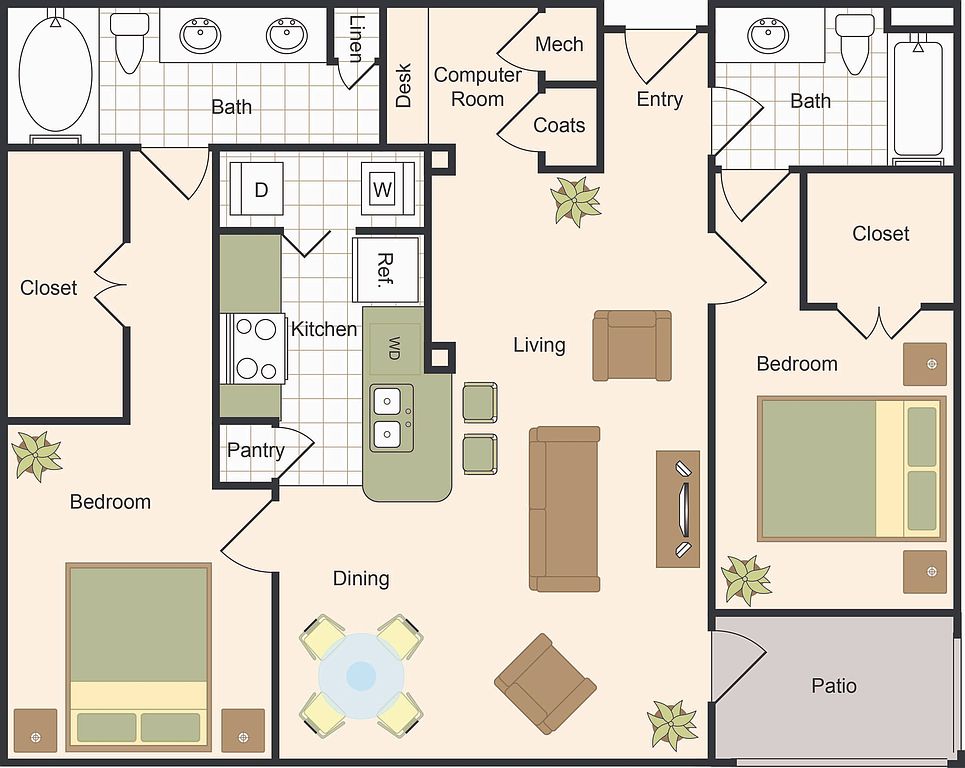 | 1,169 | Nov 14 | $1,813 |
 | 1,169 | Now | $1,813 |
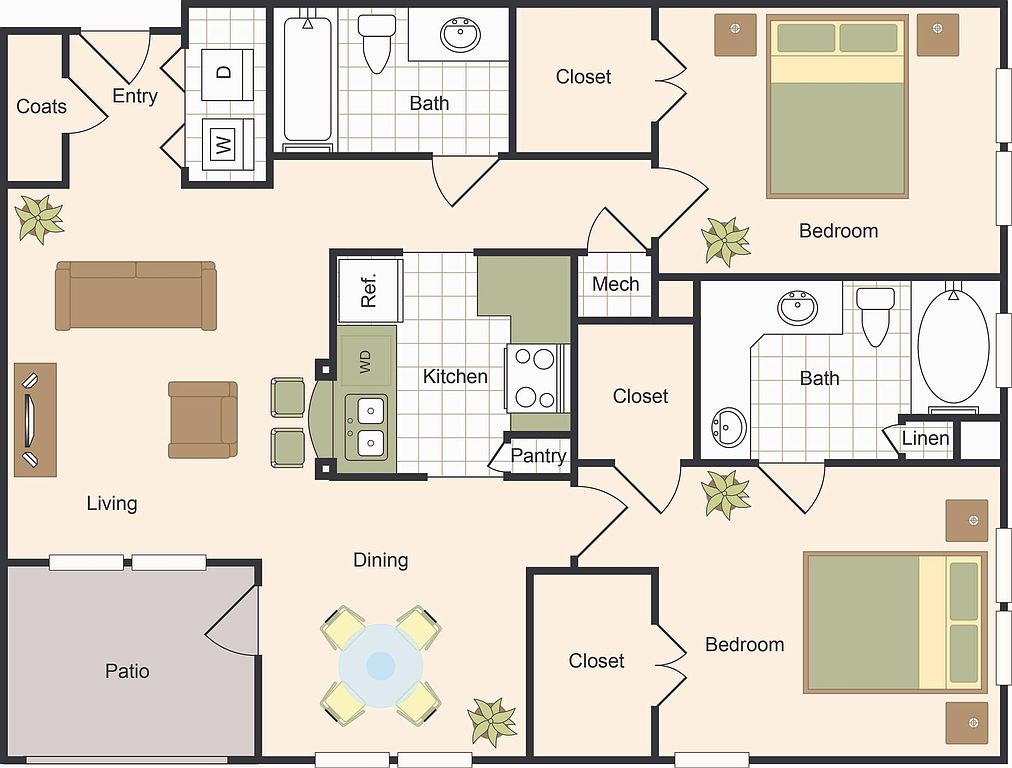 | 1,135 | Dec 19 | $1,837 |
 | 1,169 | Now | $1,901 |
 | 887 | Nov 7 | $1,917 |
 | 887 | Nov 15 | $1,937 |
 | 1,169 | Now | $1,947 |
What's special
Office hours
| Day | Open hours |
|---|---|
| Mon - Fri: | 9:30 am - 5:30 pm |
| Sat: | 11 am - 5 pm |
| Sun: | Closed |
Property map
Tap on any highlighted unit to view details on availability and pricing
Facts, features & policies
Building Amenities
Community Rooms
- Business Center
- Fitness Center: 24-hour Fitness Center
Other
- In Unit: Full-Size Front-Loaded Washers and Dryers
- Swimming Pool: Pool and Sun Deck
Security
- Controlled Access: Controlled-Access Gated Community
View description
- Sweeping Views of Downtown Houston Skyline
Unit Features
Appliances
- Dryer: Full-Size Front-Loaded Washers and Dryers
- Washer: Full-Size Front-Loaded Washers and Dryers
Flooring
- Hardwood: Hardwood Flooring*
Other
- 9' 10' Ceilings And Crown Molding
- Built-in Office & Bookshelves*
- Gourmet Kitchens With Farmhouse Sinks
- Large Closets: Spacious Walk-in Closets
- Marble Or Granite Vanities
- Oversized Soaking Tubs*
- Private Balcony: Private Balconies
Policies
Lease terms
- 6 months, 7 months, 8 months, 9 months, 10 months, 11 months, 12 months, 13 months, 14 months, 15 months
Pet essentials
- DogsAllowedNumber allowed2Weight limit (lbs.)50Monthly dog rent$30One-time dog fee$400
- CatsAllowedNumber allowed2Weight limit (lbs.)50Monthly cat rent$30One-time cat fee$400
- BirdsBirds are not allowed
- FishFish are not allowed
Special Features
- Assigned Covered Parking
- Direct Connect To Buffalo Bayou Park + Bicycle Stations
- Location
- Lushly Landscaped Courtyards
- Resident Clubroom With Catering Kitchen
Neighborhood: Washington Avenue Coalition - Memorial Park
Areas of interest
Use our interactive map to explore the neighborhood and see how it matches your interests.
Travel times
Nearby schools in Houston
GreatSchools rating
- 7/10Memorial Elementary SchoolGrades: PK-5Distance: 1.6 mi
- 8/10Hogg Middle SchoolGrades: 6-8Distance: 1.9 mi
- 6/10Heights High SchoolGrades: 9-12Distance: 2.2 mi
Frequently asked questions
Jackson Hill has a walk score of 74, it's very walkable.
Jackson Hill has a transit score of 53, it has good transit.
The schools assigned to Jackson Hill include Memorial Elementary School, Hogg Middle School, and Heights High School.
Yes, Jackson Hill has in-unit laundry for some or all of the units.
Jackson Hill is in the Washington Avenue Coalition - Memorial Park neighborhood in Houston, TX.
Birds are not allowed. Fish are not allowed. Dogs are allowed, with a maximum weight restriction of 50lbs. A maximum of 2 dogs are allowed per unit. This building has a one time fee of $400 and monthly fee of $30 for dogs. Cats are allowed, with a maximum weight restriction of 50lbs. A maximum of 2 cats are allowed per unit. This building has a one time fee of $400 and monthly fee of $30 for cats.
Yes, 3D and virtual tours are available for Jackson Hill.

