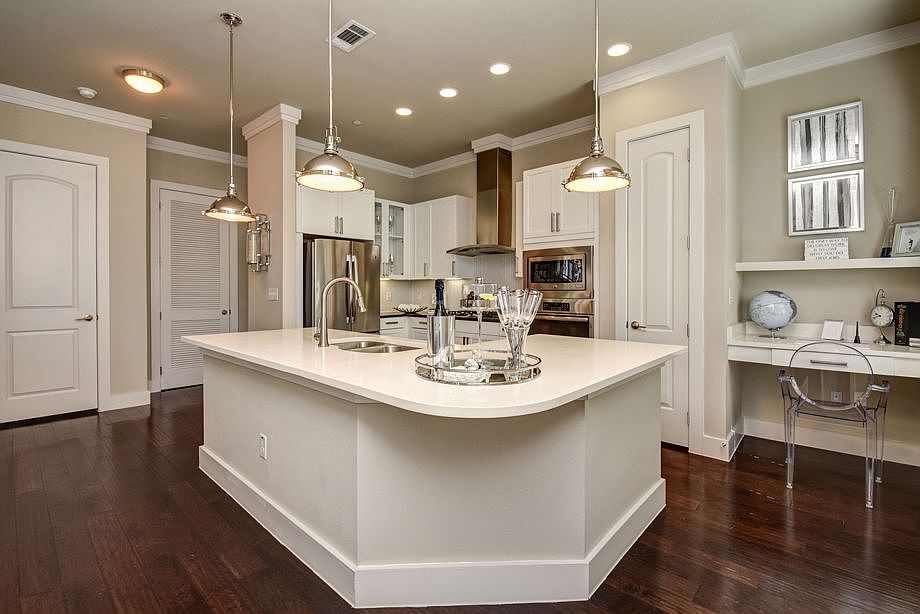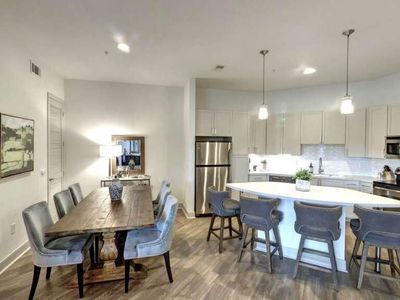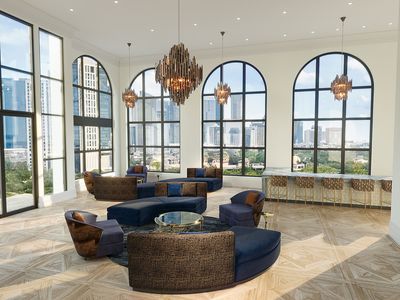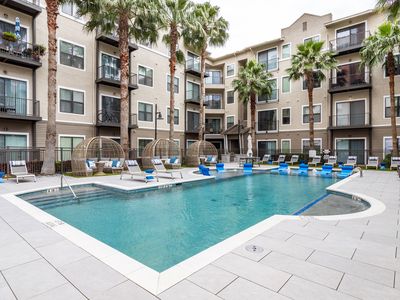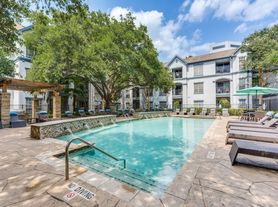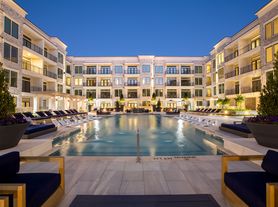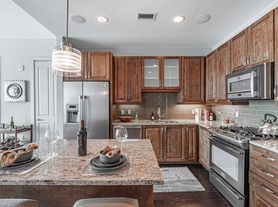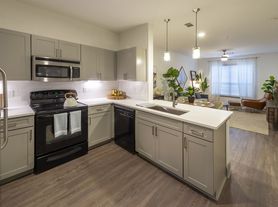Camden Highland Village
3939 W Alabama St, Houston, TX 77027
- Special offer! Lease by August 31 to receive up to 1 month FREE rent on select apartment homes. Restrictions apply. Contact us for details.
Available units
Unit , sortable column | Sqft, sortable column | Available, sortable column | Base rent, sorted ascending |
|---|---|---|---|
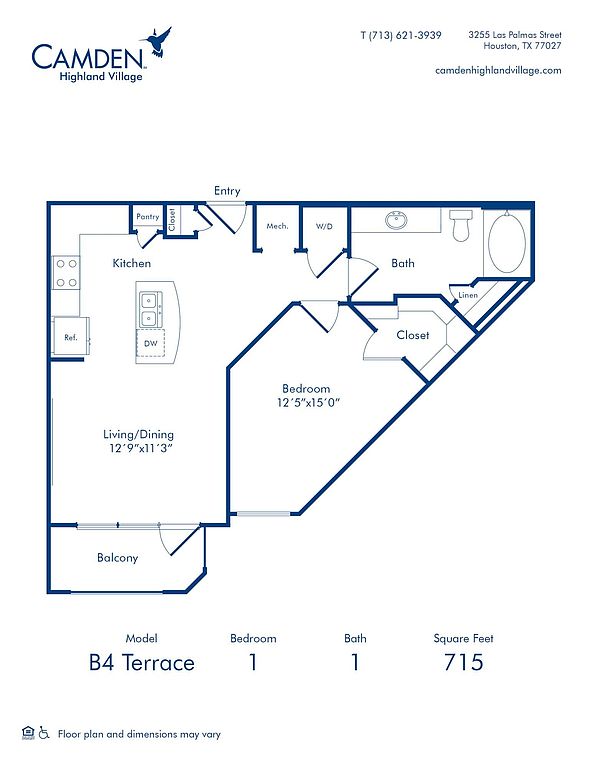 | 715 | Now | $1,489 |
 | 715 | Oct 3 | $1,509 |
 | 715 | Now | $1,519 |
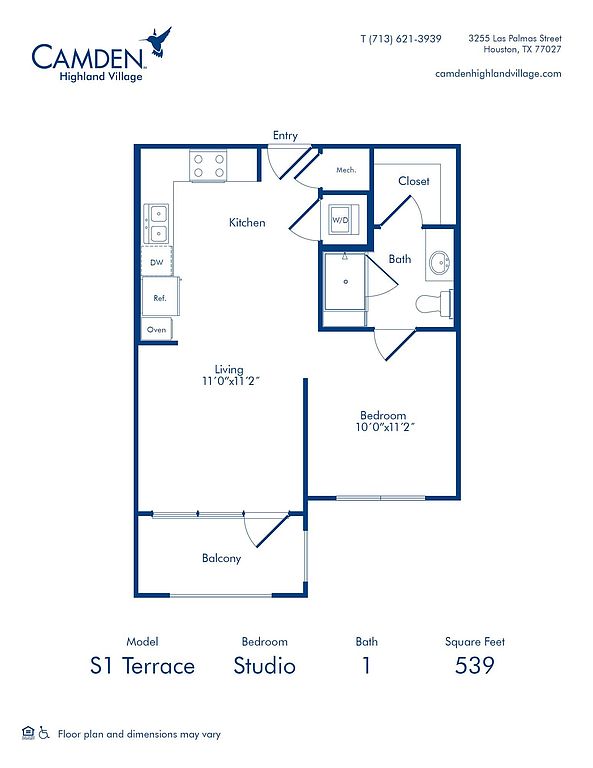 S1 Terrace1 bd, 1 ba | 539 | Now | $1,569+ |
Special offer 4221 bd, 1 ba | 830 | Now | $1,589 |
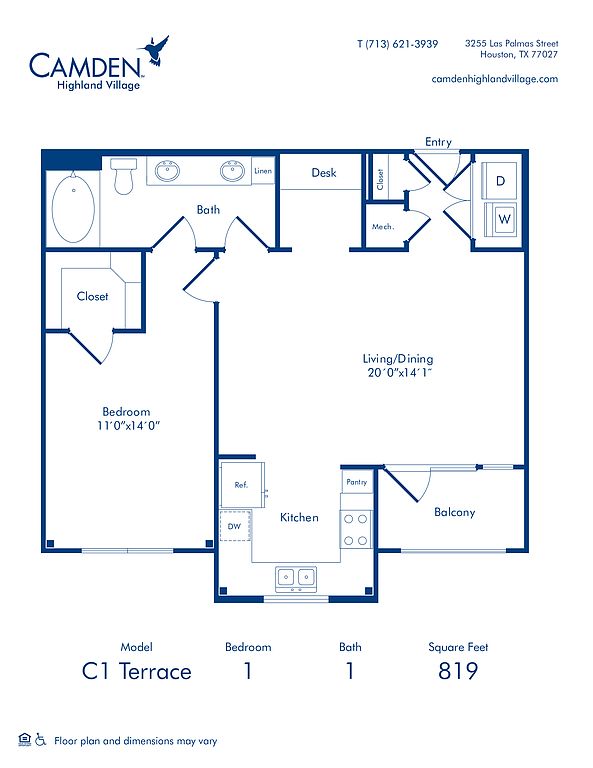 | 819 | Sep 19 | $1,599 |
 | 819 | Now | $1,609 |
 | 819 | Oct 3 | $1,649 |
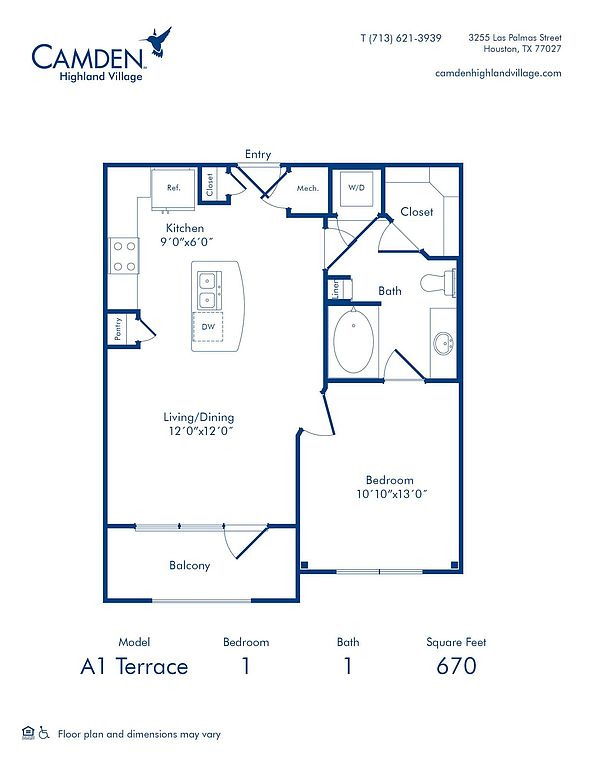 | 670 | Now | $1,719 |
 | 670 | Now | $1,719 |
 | 670 | Now | $1,769 |
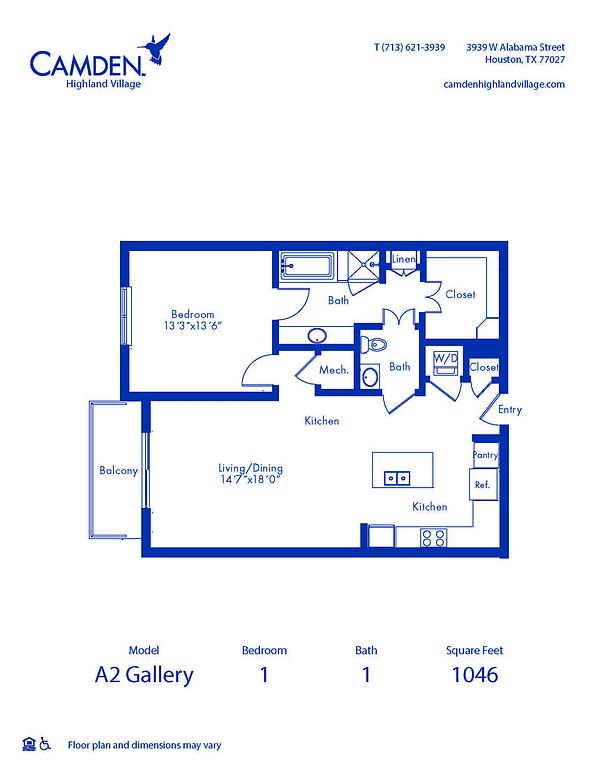 | 1,046 | Sep 6 | $2,249 |
 | 1,046 | Sep 5 | $2,249 |
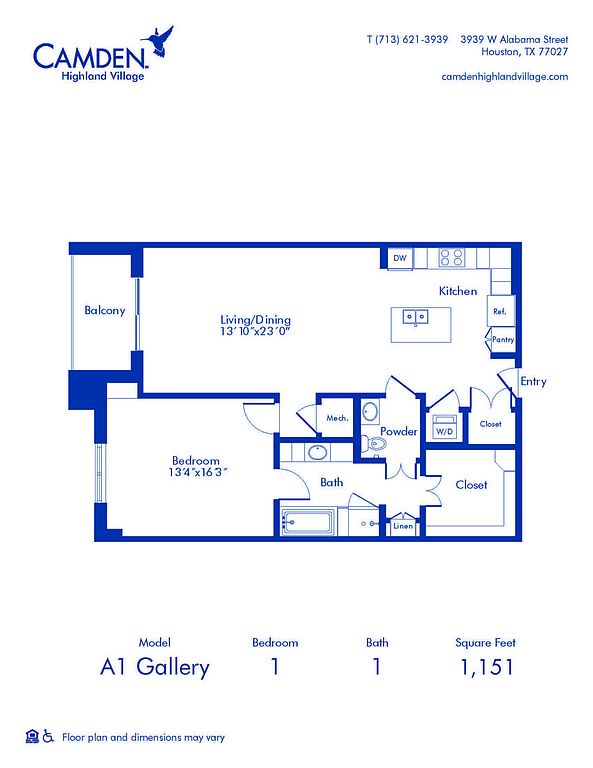 | 1,151 | Oct 22 | $2,479 |
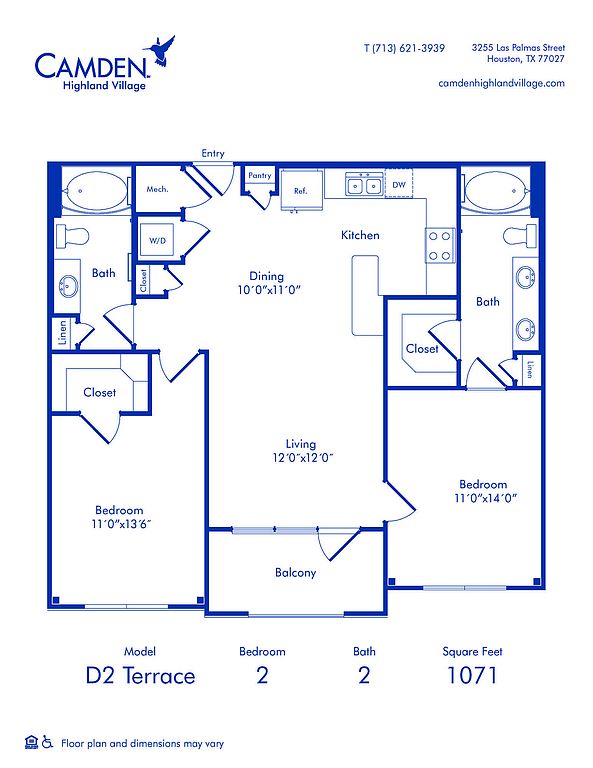 | 1,071 | Aug 19 | $2,529 |
What's special
Office hours
| Day | Open hours |
|---|---|
| Mon - Fri: | 9 am - 6 pm |
| Sat: | 10 am - 5 pm |
| Sun: | Closed |
Facts, features & policies
Building Amenities
Accessibility
- Disabled Access: Wheel Chair
Community Rooms
- Business Center: Community Workspace
- Fitness Center: Two 24x7 fitness centers with spin bikes & sep
- Library
- Lounge: Game/media lounge
- Pet Washing Station
- Recreation Room: Rec Room
Other
- Laundry: In Unit
- Swimming Pool: Pool view
Outdoor common areas
- Barbecue: Picnic and BBQ area
- Garden: Garden tub
- Patio: Patio access from bedroom
- Rooftop Deck
- Sundeck
Security
- Controlled Access
Services & facilities
- Bicycle Storage: Bike storage area with bike fixstation
- Elevator: Elevators
- Package Service: Package lockers and valet dry cleaning
- Pet Park: 2 acre dog park
View description
- Downtown View
- Galleria view
- View
Unit Features
Appliances
- Dishwasher
- Dryer
- Garbage Disposal
- Microwave Oven: Stainless steel wall oven and microwave
- Range
- Refrigerator: Bottom freezer refrigerator
- Stove: Kitchen island with glass cooktop
- Washer
Cooling
- Ceiling Fan
- Central Air Conditioning: Air conditioning - central air
Flooring
- Carpet
- Tile: Ceramic tile bathroom floor and tub surround
- Wood: Wood flooring in kitchen, living and dining areas
Other
- Almond Wood-style Kitchen Cabinets
- Almond Wood-style Plank Flooring
- Balcony
- Beige Subway Glass Backspash
- Brushed Nickel Hardware
- Built-in Desk
- Courtyard View
- Double Sink Vanity In Main Bedroom Suite
- Dry Bar
- Espresso Wood-style Plank Flooring
- Flat-front Espresso Kitchen Cabinets
- Glass Front Kitchen Cabinet
- Glass Mosaic Backsplash
- Herringbone Backsplash & Private Green Space
- Illusion Framless Shower Doors
- Individual Climate Control
- Juliet Window
- Kitchen Island With Sink
- Kitchen Islands With Pendant Lighting
- Large Closets
- Led Lighting
- Linen Closet
- Main Bathroom Features Double Pedestal Sinks With
- Non-smoking Apartment
- Pantry
- Patio Balcony: Balcony
- Pendant Lighting
- Powder Room
- Private Balcony
- Private Entrances & Street Access
- Private Entry
- Private Yard
- Quartz Countertops
- Recessed Can Lights In Kitchen And Dinning Rooms
- Separate Utility Room
- Stainless Steel Appliances
- Study For A Home Office
- The Gallery: 12-ft Ceilings, French-door Refrigera
- The Terrace: 14-ft Ceilings, Espresso Cabinets & M
- The Townhomes: Three Levels With More Than 2,000 S
- Tower Apartments
- Townhome
- Track Lighting
- Walk-in Closet
- Walk-in Shower In Each Bedroom
- Walk-in Shower In Main Bedroom
- White Herringbone Backsplash
- White Shaker Cabinets
Policies
Lease terms
- Available months 5, 6, 7, 8, 9, 10, 11, 12, 13, 14, 15, 16
Pets
Cats
- Allowed
- 3 pet max
- $500 one time fee
- $30 monthly pet fee
- Restrictions: We welcome cats and dogs, up to three pets per apartment, with no weight limit. Breed restrictions apply. We do not permit American Pit Bull Terrier, American Staffordshire Terrier, Staffordshire Bull Terrier, or any other dog or breed deemed aggressive.
Dogs
- Allowed
- 3 pet max
- $500 one time fee
- $30 monthly pet fee
- Restrictions: We welcome cats and dogs, up to three pets per apartment, with no weight limit. Breed restrictions apply. We do not permit American Pit Bull Terrier, American Staffordshire Terrier, Staffordshire Bull Terrier, or any other dog or breed deemed aggressive.
Parking
- Detached Garage
- Garage: Valet Parking in Gallery Garage
Smoking
- This is a smoke free building
Special Features
- Boardroom With Conference Table
- Catering Kitchen With Dining Room
- Choose From Multiple Interior Styles
- Clubroom
- Community Workspace
- Courtyard
- Free Weights
- Housekeeping And More Available Through Spruce
- Meeting Rooms
- Outdoor Terrace
- Recycling
- Rooftop Terraces
- Social Lounges With Gaming Area And Seating
- Spa
- Study And/or Built-in Desks For A Home Office In S
- Two Spas And Salon With Treatment Rooms, Pampering
- Wi-fi In Common Areas
Neighborhood: Greenway - Upper Kirby Area
Areas of interest
Use our interactive map to explore the neighborhood and see how it matches your interests.
Travel times
Nearby schools in Houston
GreatSchools rating
- 7/10School at St. George PlaceGrades: PK-5Distance: 1.8 mi
- 9/10Lanier Middle SchoolGrades: 6-8Distance: 2.3 mi
- 6/10Lamar High SchoolGrades: 9-12Distance: 1.1 mi
Market Trends
Rental market summary
The average rent for all beds and all property types in Houston, TX is $1,900.
$1,900
+$50
$0
9,426
Frequently asked questions
Camden Highland Village has a walk score of 57, it's somewhat walkable.
Camden Highland Village has a transit score of 48, it has some transit.
The schools assigned to Camden Highland Village include School at St. George Place, Lanier Middle School, and Lamar High School.
Yes, Camden Highland Village has in-unit laundry for some or all of the units.
Camden Highland Village is in the Greenway - Upper Kirby Area neighborhood in Houston, TX.
A maximum of 3 cats are allowed per unit. This building has a one time fee of $500 and monthly fee of $30 for cats. A maximum of 3 dogs are allowed per unit. This building has a one time fee of $500 and monthly fee of $30 for dogs.
Yes, 3D and virtual tours are available for Camden Highland Village.
