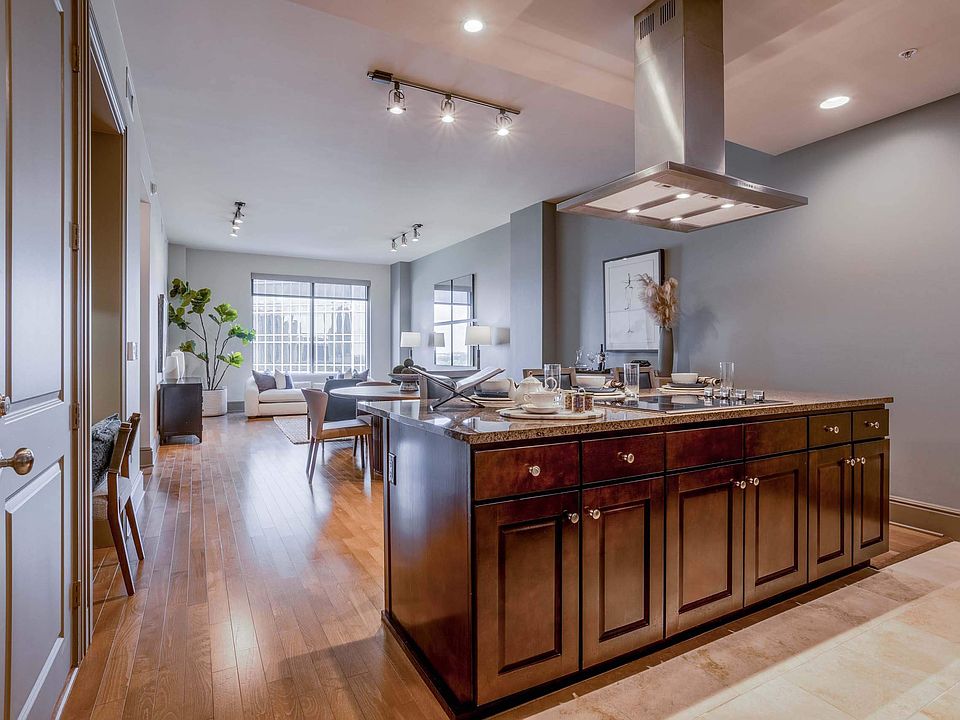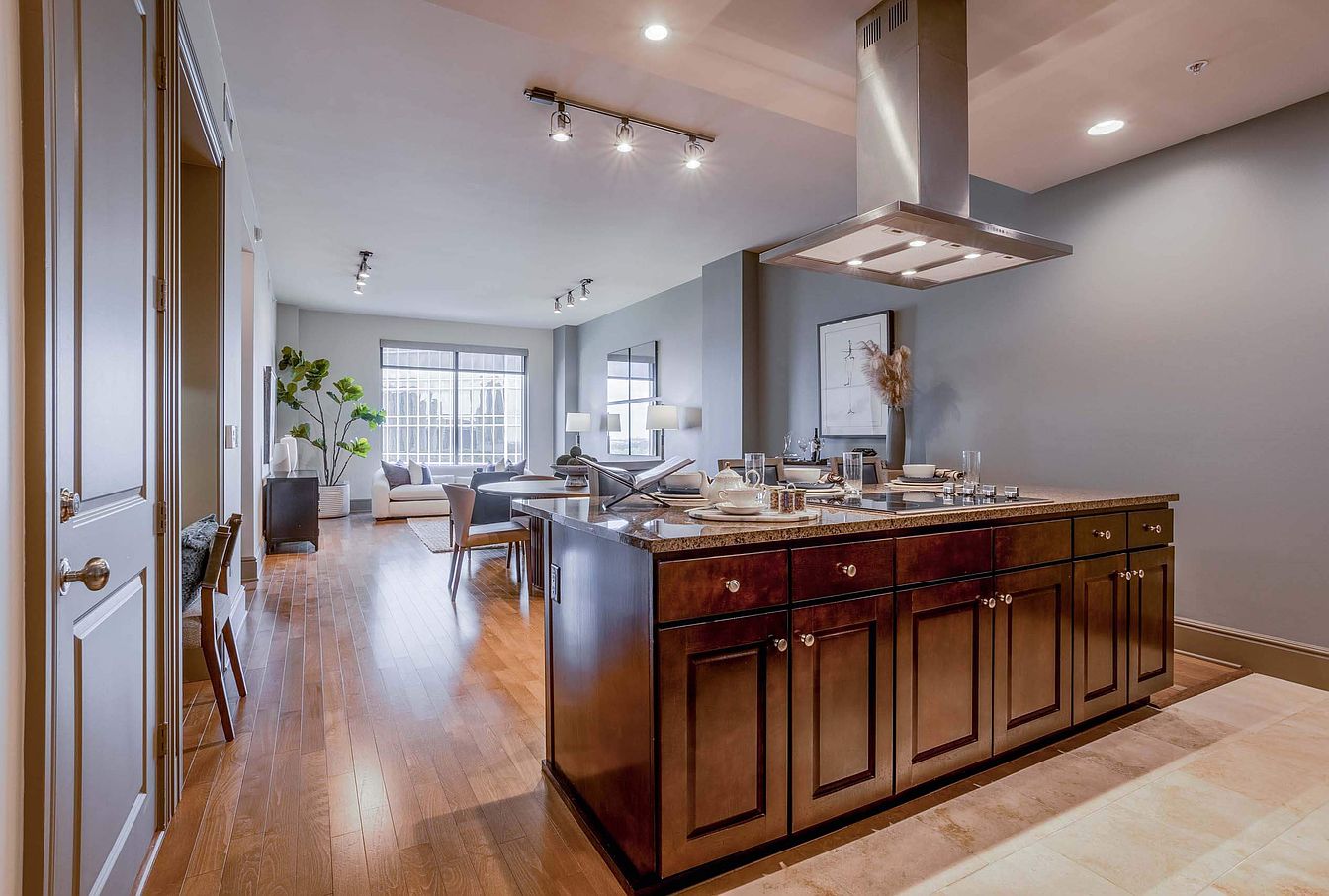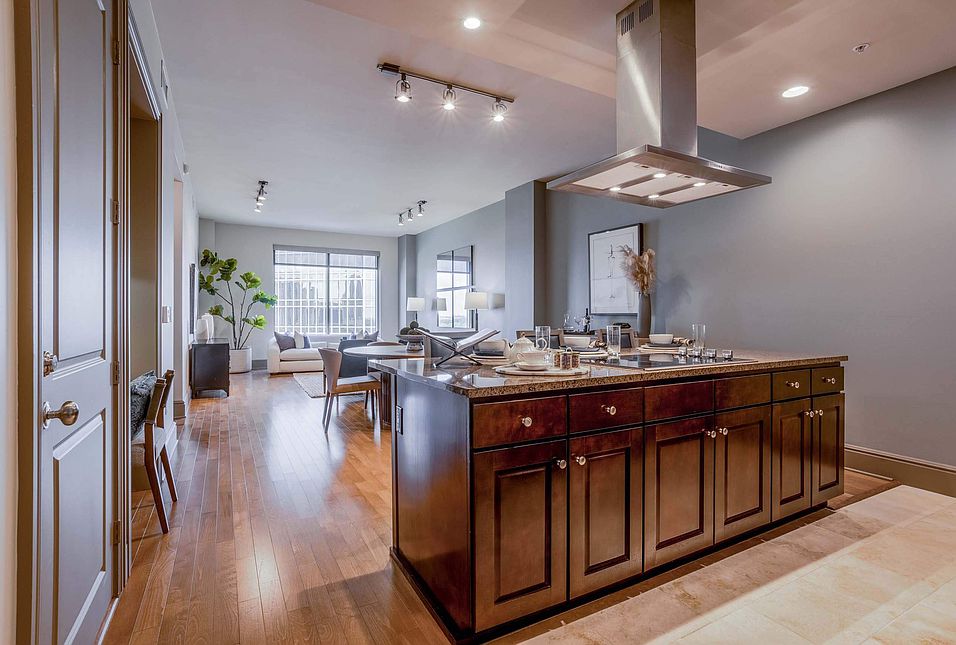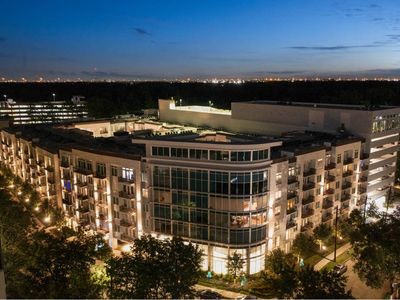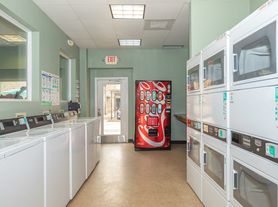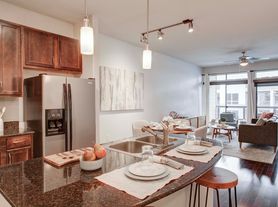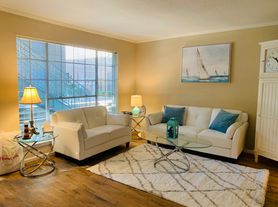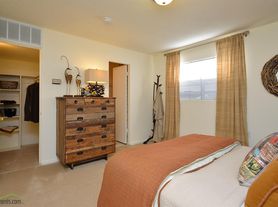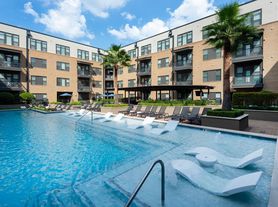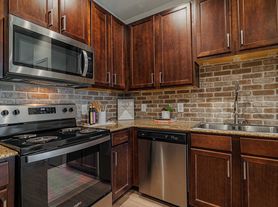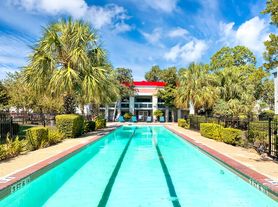Living steps away from the Omni Hotel and exciting entertainment is just some of the many advantages of this pristine address. It's more than apartment living it's a lifestyle. From the Galleria Skyline views, lavish out-door lounge area, sparkling resort-style pool, cutting edge gourmet resident kitchen and brand new health center will you allow you to escape from the everyday rush. Take advantage of our five star concierge service by making an appointment to see the iconic building first hand today!
Apartment building
1-2 beds
Pet-friendly
Available units
Price may not include required fees and charges
Price may not include required fees and charges.
Unit , sortable column | Sqft, sortable column | Available, sortable column | Base rent, sorted ascending |
|---|---|---|---|
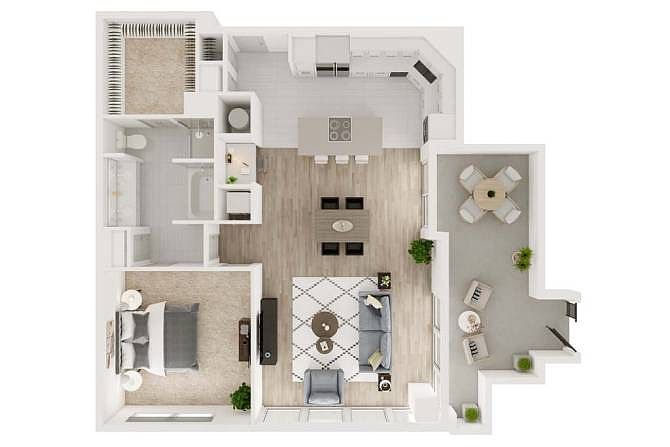 | 1,135 | Now | $2,524 |
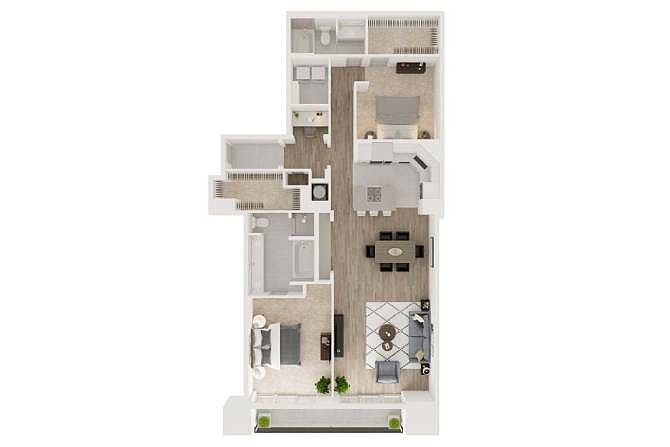 | 1,635 | Now | $3,196 |
 | 1,635 | Now | $3,221 |
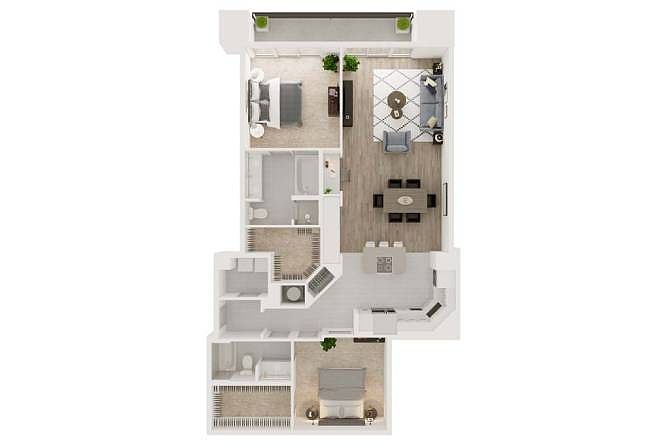 | 1,524 | Now | $3,456 |
 | 1,524 | Now | $3,456 |
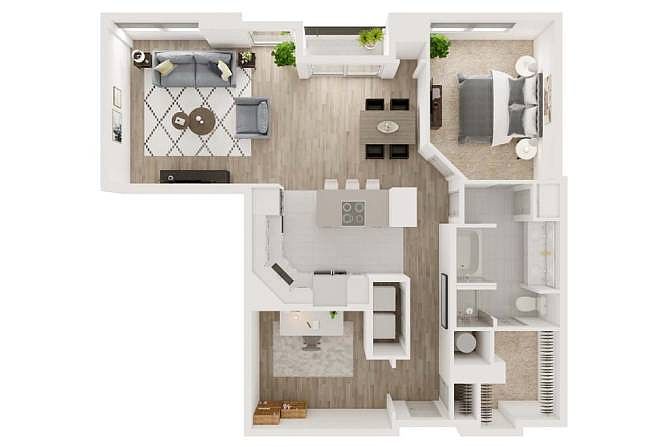 | 1,296 | Now | $3,484 |
What's special
Lounge
Round up your crew
This building features a lounge. Less than 17% of buildings in Houston have this amenity.
Galleria skyline viewsSparkling resort-style pool
3D tours
 A3 1x1 1,135 sqft
A3 1x1 1,135 sqft 7 Riverway
7 Riverway Community Tour
Community Tour
Property map
Tap on any highlighted unit to view details on availability and pricing
Use ctrl + scroll to zoom the map
Facts, features & policies
Building Amenities
Community Rooms
- Lounge: Business Lounge with iMac Desktops
Security
- Doorman: Valet / Doorman
View description
- Expansive Houston views
Unit Features
Flooring
- Hardwood: Natural Hardwood and Travertine Flooring
Other
- Patio Balcony: Private Patio/Balcony
Policies
Parking
- None
Lease terms
- Less than 1 year
Pet essentials
- DogsAllowed
- CatsAllowed
Additional details
Restrictions: None
Special Features
- 10' And 11' Ceilings
- 24-hour Concierge Services
- All Size Pets Welcome
- Climate Controlled Storage Units
- Climate Controlled Wine Cellar
- Fitness Club With Cycling
- Floor To Ceiling Windows
- Frameless Glass Showers
- Fully Equipped Catering Kitchen
- Island Cooktops
- Personalized Fitness Training
- Private Dining Room
- Private Screening Room
- Resident Brunches
- Room Service Delivery From The Omni Hotel
- Slab Grantie And Natural Stone Countertops
- Spacious Closets
- Top Of The Line Kitchen Appliances
Neighborhood: Greater Uptown
Areas of interest
Use our interactive map to explore the neighborhood and see how it matches your interests.
Travel times
Walk, Transit & Bike Scores
Walk Score®
/ 100
Car-DependentTransit Score®
/ 100
Some TransitBike Score®
/ 100
Somewhat BikeableNearby schools in Houston
GreatSchools rating
- 6/10Briargrove Elementary SchoolGrades: PK-5Distance: 2.1 mi
- 5/10Tanglewood MiddleGrades: 6-8Distance: 1 mi
- 2/10Lee High SchoolGrades: 9-12Distance: 3.2 mi
Frequently asked questions
What is the walk score of 7 Riverway?
7 Riverway has a walk score of 45, it's car-dependent.
What is the transit score of 7 Riverway?
7 Riverway has a transit score of 44, it has some transit.
What schools are assigned to 7 Riverway?
The schools assigned to 7 Riverway include Briargrove Elementary School, Tanglewood Middle, and Lee High School.
What neighborhood is 7 Riverway in?
7 Riverway is in the Greater Uptown neighborhood in Houston, TX.
Does 7 Riverway have virtual tours available?
Yes, 3D and virtual tours are available for 7 Riverway.
