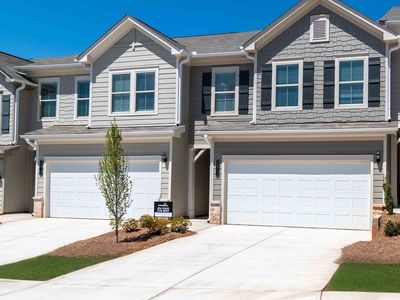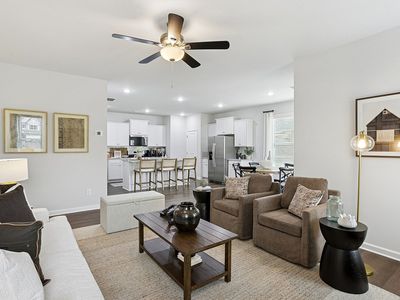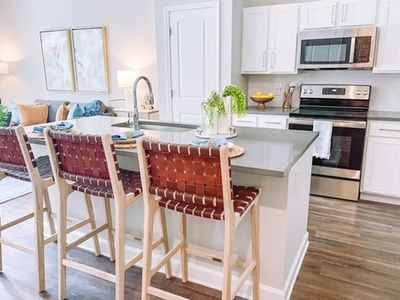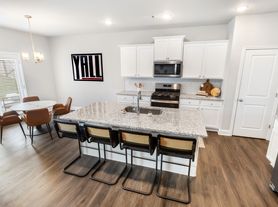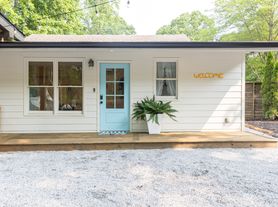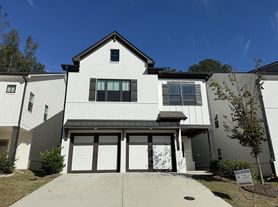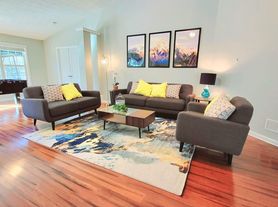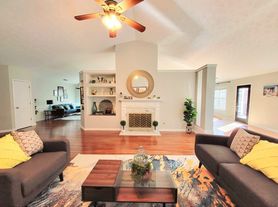Lease today and receive 8 weeks free + a $500 gift card on select apartments!*Terms and conditions may apply*

Explore 3D tour
Special offer
- Special offer! Lease today and receive 8 weeks free + a $500 gift card on select apartments!
*Terms and conditions may apply*
Apartment building
1-3 beds
Pet-friendly
Other parking
In-unit laundry (W/D)
Available units
Price may not include required fees and charges
Price may not include required fees and charges.
Unit , sortable column | Sqft, sortable column | Available, sortable column | Base rent, sorted ascending |
|---|---|---|---|
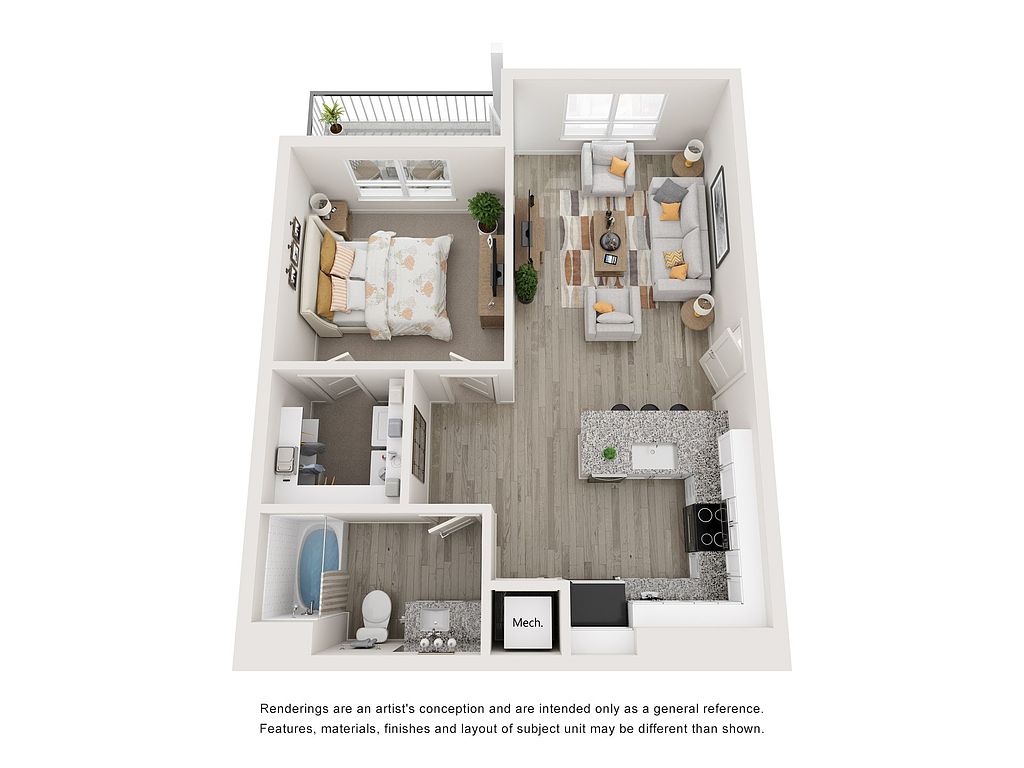 | 725 | Now | $1,328 |
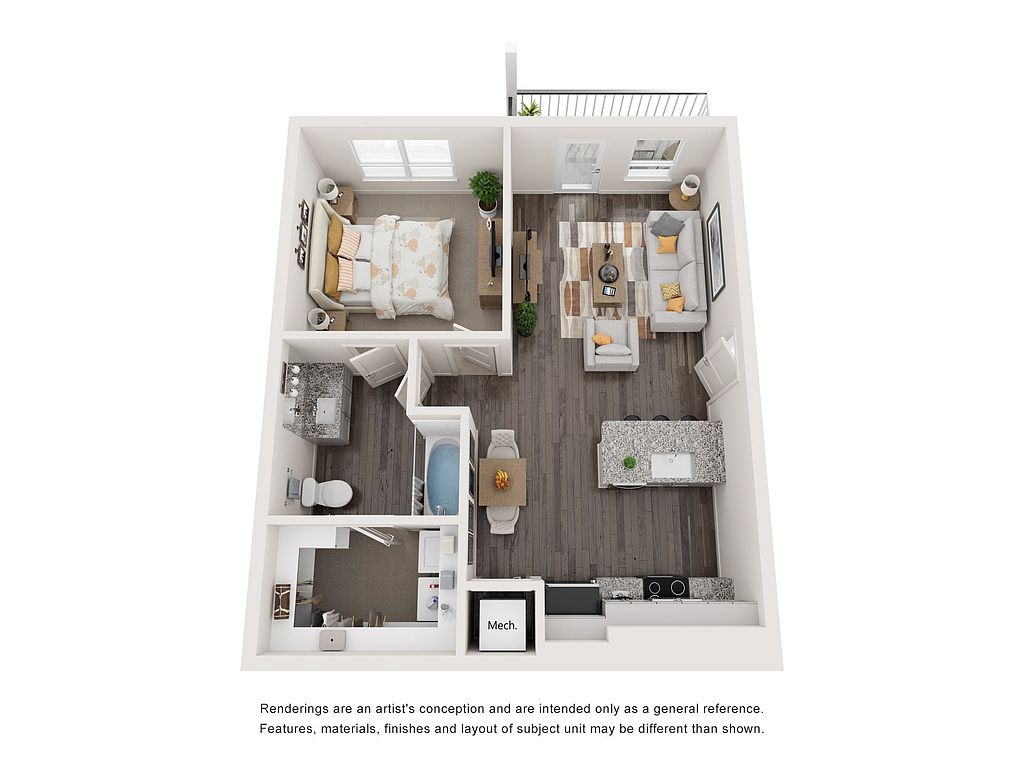 | 725 | Now | $1,338 |
 | 725 | Dec 20 | $1,338 |
 | 725 | Jan 11 | $1,353 |
 | 725 | Now | $1,381 |
 | 725 | Dec 7 | $1,383 |
 | 725 | Now | $1,396 |
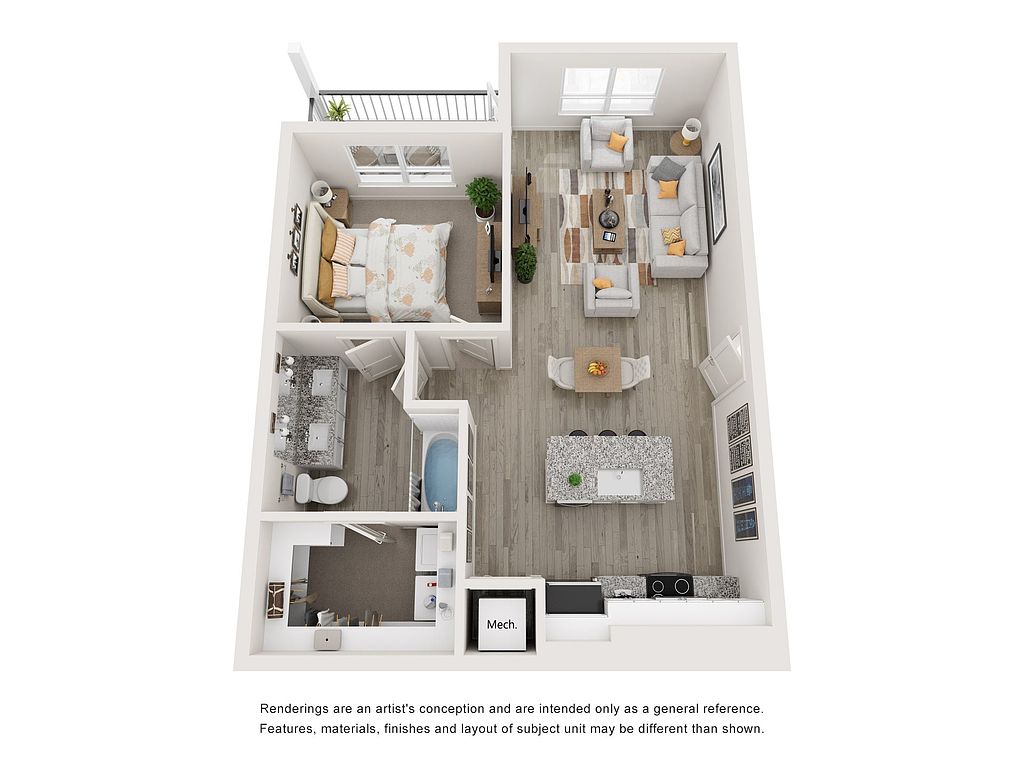 | 766 | Now | $1,396 |
 | 766 | Feb 22 | $1,396 |
 | 725 | Now | $1,423 |
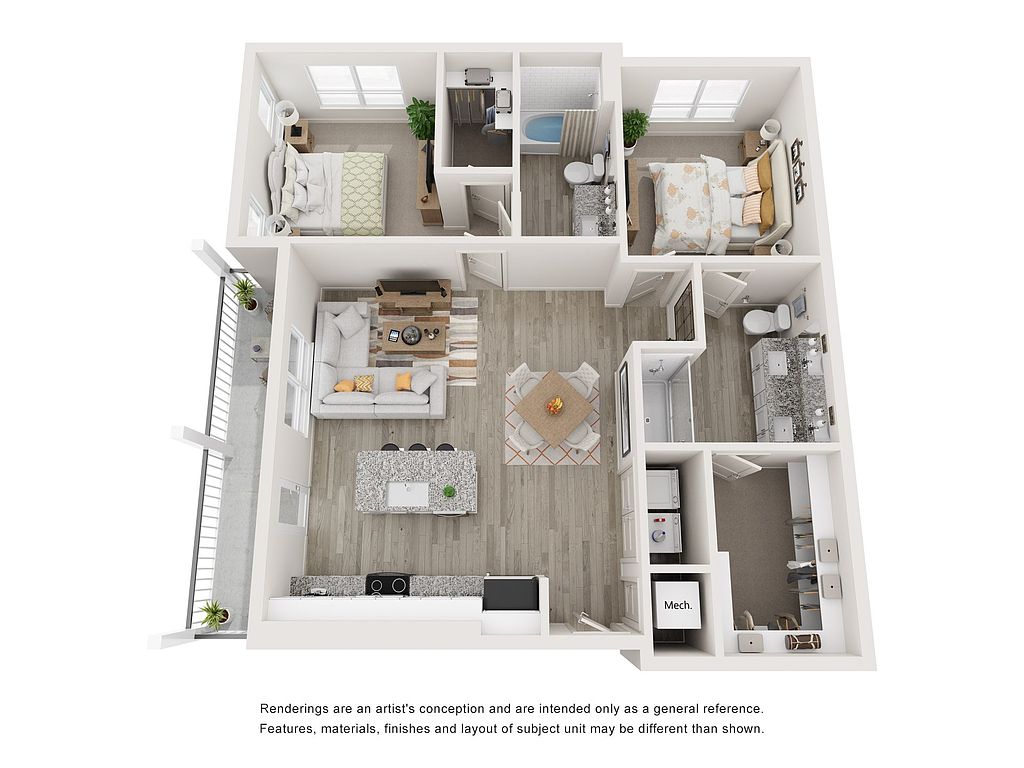 | 1,109 | Now | $1,611 |
 | 1,109 | Jan 31 | $1,640 |
 | 1,109 | Jan 2 | $1,645 |
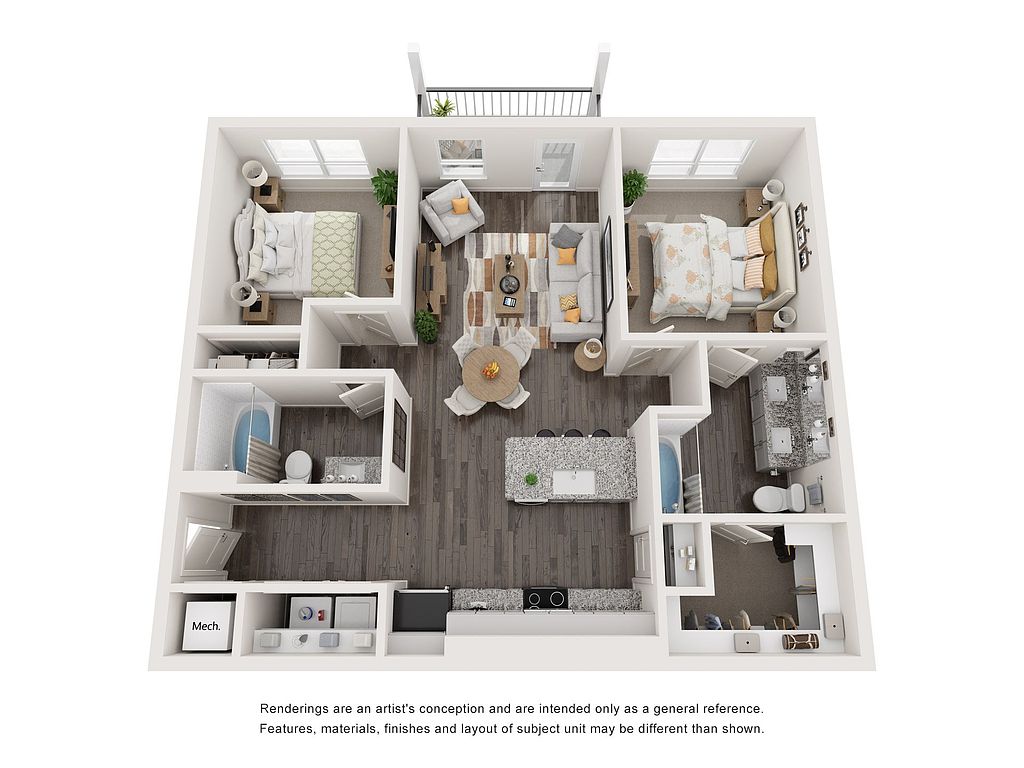 | 1,050 | Now | $1,645 |
 | 1,050 | Now | $1,655 |
What's special
3D tours
 Zillow 3D Tour 1
Zillow 3D Tour 1 Zillow 3D Tour 2
Zillow 3D Tour 2 Zillow 3D Tour 3
Zillow 3D Tour 3
Office hours
| Day | Open hours |
|---|---|
| Mon - Fri: | 9 am - 6 pm |
| Sat: | 10 am - 5 pm |
| Sun: | Closed |
Property map
Tap on any highlighted unit to view details on availability and pricing
Use ctrl + scroll to zoom the map
Facts, features & policies
Building Amenities
Community Rooms
- Club House: Clubroom with Lounge Seating and Dining
- Fitness Center: State-of-the-Art Fitness Center
- Library: Library with Lounge Seating
- Lounge: Outdoor Lounge Seating with TV and Fireplace
Other
- In Unit: Full-Size Washer & Dryer
- Swimming Pool: Sparkling Resort-Style Pool with Sunshelf and Loun
Outdoor common areas
- Barbecue: Outdoor Dining and Grill Area
- Patio: Private Balcony & Patio
Services & facilities
- Package Service: Luxor Package Room
- Pet Park
Unit Features
Appliances
- Dryer: Full-Size Washer & Dryer
- Washer: Full-Size Washer & Dryer
Cooling
- Ceiling Fan: Ceiling Fans
Flooring
- Tile: Kitchen Subway Tile
Policies
Parking
- Parking Lot: Other
Pet essentials
- DogsAllowed
- CatsAllowed
Additional details
Monthly Pet Rent:$20-$30 Restrictions: None
Pet amenities
Pet Park
Special Features
- 1, 2 & 3 Bedroom Open-concept Floor Plans
- Chef-inspired, Professional Grade Kitchen
- Custom Cabinetry
- Deep Single Basin Kitchen Sink
- Expansive 9-foot Ceilings
- Guest Parking
- Natural Granite Countertops
- Outdoor Green Space
- Oversized Windows For Enhanced Natural Lighting
- Wide-plank Flooring
Neighborhood: 30548
Areas of interest
Use our interactive map to explore the neighborhood and see how it matches your interests.
Travel times
Walk, Transit & Bike Scores
Walk Score®
/ 100
Car-DependentBike Score®
/ 100
Somewhat BikeableNearby schools in Hoschton
GreatSchools rating
- 6/10Spout Springs Elementary SchoolGrades: PK-5Distance: 3.1 mi
- 6/10Cherokee Bluff MiddleGrades: 6-8Distance: 3.3 mi
- 8/10Cherokee Bluff High SchoolGrades: 9-12Distance: 3.3 mi
Frequently asked questions
What is the walk score of The Finch?
The Finch has a walk score of 43, it's car-dependent.
What schools are assigned to The Finch?
The schools assigned to The Finch include Spout Springs Elementary School, Cherokee Bluff Middle, and Cherokee Bluff High School.
Does The Finch have in-unit laundry?
Yes, The Finch has in-unit laundry for some or all of the units.
What neighborhood is The Finch in?
The Finch is in the 30548 neighborhood in Hoschton, GA.
Does The Finch have virtual tours available?
Yes, 3D and virtual tours are available for The Finch.
There are 8+ floor plans availableWith 87% more variety than properties in the area, you're sure to find a place that fits your lifestyle.
