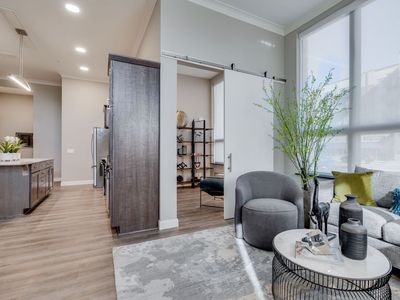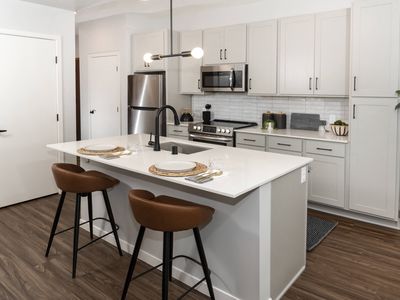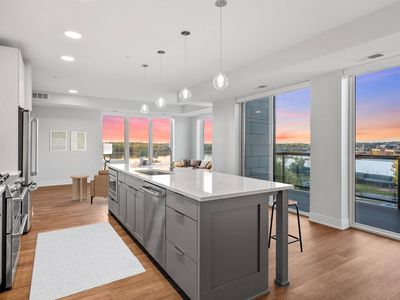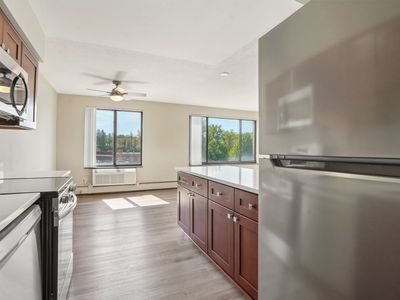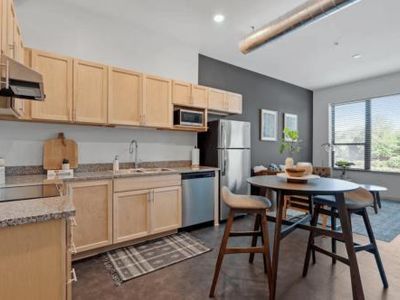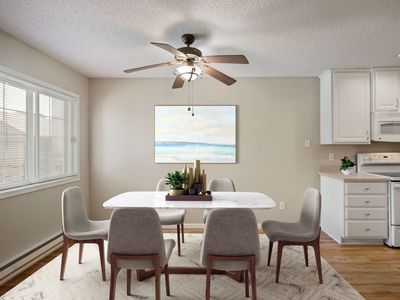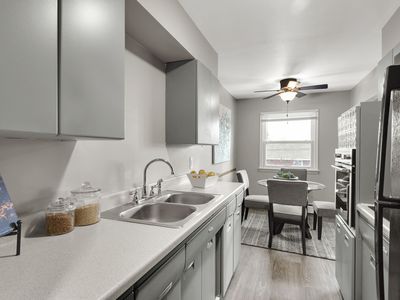Price shown is Total Price. Residents are required to pay: At Application: Admin Fee($150.00/unit, Nonrefundable); Application Fee($50.00/applicant, Nonrefundable); Monthly: Internet($76.00/unit); Renters Liability Insurance-3rd Party(Varies); Trash-Hauling(Varies); Utility-Billing Admin Fee($5.25/unit); Electric-3rd Party(Usage-Based); Natural Gas-3rd Party(Usage-Based); Sewer(Usage-Based); Stormwater/Drainage(Usage-Based); Water(Usage-Based). Utilities included in rent: none. Please visit the property website for a full list of all optional and situational fees. Floor plans are artist's rendering. All dimensions are approximate. Actual product and specifications may vary in dimension or detail. Not all features are available in every rental home. Please see a representative for details.
Experience the ultimate blend of comfort, sophistication, and balanced living at The Hallon. Our studio, one-, two-, and three-bedroom luxury apartments in Hopkins, MN offer impeccable style and harmonious living. Embracing the vibrant culture of our local area, our meticulously-designed community honors the rich heritage of Hopkins. We celebrate the timeless traditions and unique local flavor of our charming town.
Special offer
The Hallon
8594 Excelsior Blvd, Hopkins, MN 55343
- Special offer! Limited time special! Ask us how you can receive ONE MONTH FREE rent!* restrictions may apply! Minimum lease term applies. Other costs and fees excluded.
- Price shown is Total Price. Excludes user-selected optional fees and variable or usage-based fees and required charges due at or prior to move-in or at move-out. Utilities included in rent: None.. Review Building overview for details.
Apartment building
Studio-3 beds
Pet-friendly
Covered parking
Air conditioning (central)
In-unit laundry (W/D)
Available units
This listing now includes required monthly fees in the total price.
Unit , sortable column | Sqft, sortable column | Available, sortable column | Total price, sorted ascending |
|---|---|---|---|
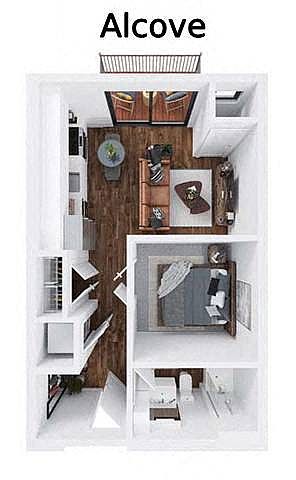 | 527 | Oct 15 | $1,466 |
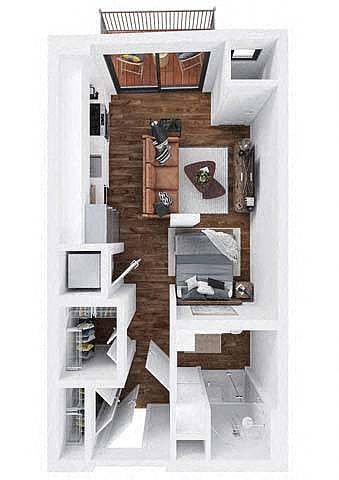 | 490 | Now | $1,491 |
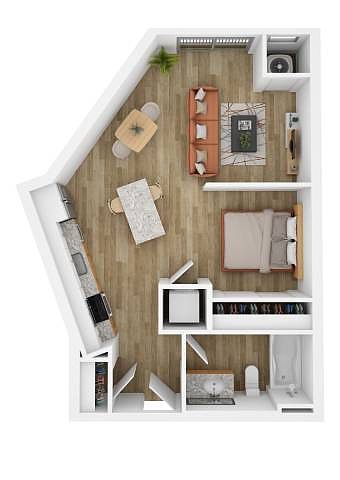 | 561 | Dec 10 | $1,521 |
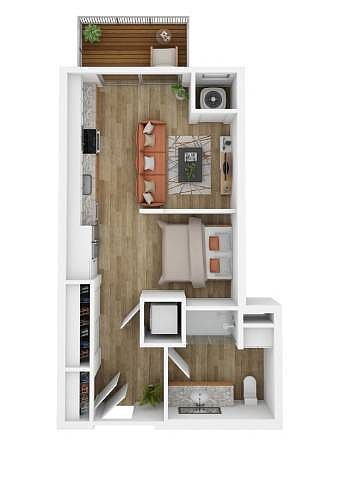 | 480 | Now | $1,526 |
 | 480 | Now | $1,531 |
 | 561 | Now | $1,541 |
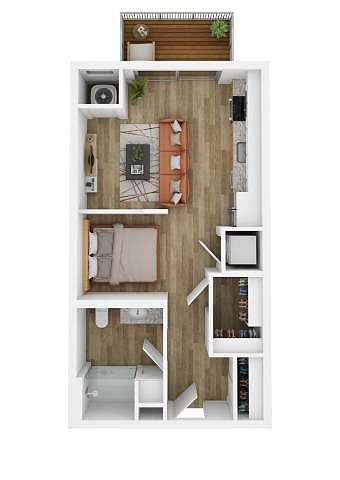 | 481 | Now | $1,561 |
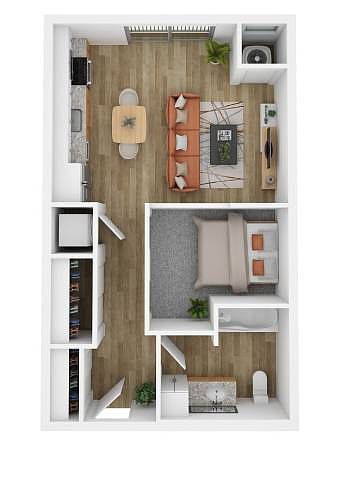 | 545 | Dec 7 | $1,566 |
 | 545 | Now | $1,571 |
 | 481 | Now | $1,586 |
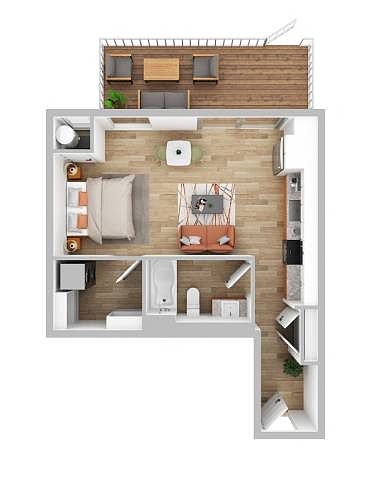 | 573 | Now | $1,596 |
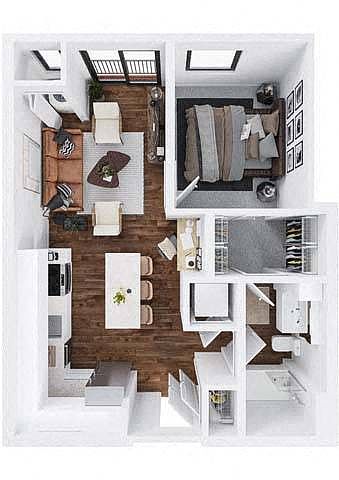 | 656 | Now | $1,666+ |
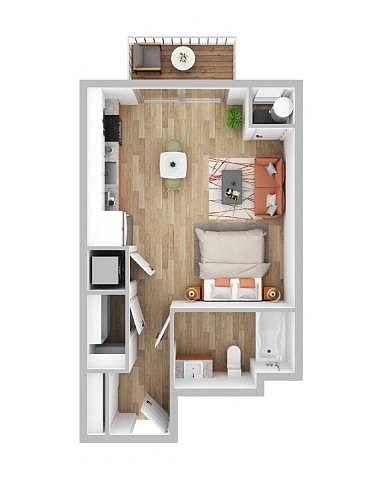 | 503 | Now | $1,666 |
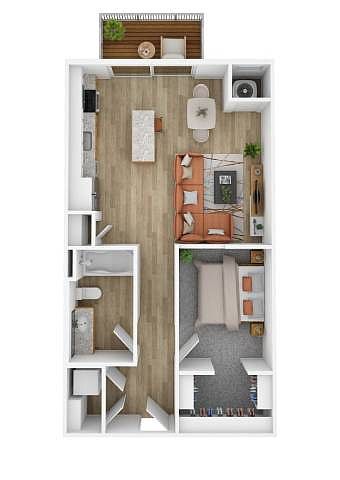 | 651 | Now | $1,681 |
 | 651 | Now | $1,691 |
What's special
Office hours
| Day | Open hours |
|---|---|
| Mon - Fri: | 10 am - 6 pm |
| Sat: | 10 am - 5 pm |
| Sun: | Closed |
Property map
Tap on any highlighted unit to view details on availability and pricing
Use ctrl + scroll to zoom the map
Facts, features & policies
Building Amenities
Community Rooms
- Business Center: Conference Room - Building I
- Club House: Club Room - Building I & II
- Fitness Center: 24-Hour Fitness Studio - Building I & II
- Library: Community Library - Building I
- Lounge: Karaoke Entertainment Lounge - Building II
- Recreation Room: Multi-Sport Simulator Room - Building I
- Theater: Movie Theater with Surround Sound - Building II
Other
- In Unit: In-Home Washer/Dryer
- Sauna: Sauna - Building II
- Swimming Pool: Pool Views
Outdoor common areas
- Barbecue: Grilling Pavilion - Building I & II
- Deck: Sky Deck - Building II
- Garden: Community Garden - Building II
- Lawn: Fitness Lawn - Building II
- Patio: Private Patio*
- Sundeck: Amenity Deck - Building I & II
Security
- Gated Entry: Controlled Access - Building I & II
Services & facilities
- Bicycle Storage: Bike Storage - Building I & II
- Elevator: Elevators - Building I & II
- On-Site Maintenance: 24-Hour On-Call Maintenance - Building I & II
- On-Site Management: Professional On-Site Management - Building I & II
- Package Service: Package Receiving - Building I & II
- Storage Space
View description
- City Views
Unit Features
Appliances
- Dishwasher
- Dryer: In-Home Washer/Dryer
- Garbage Disposal
- Oven: Gas Range Stove & Oven
- Refrigerator: Ice Maker in Refrigerator
- Washer: In-Home Washer/Dryer
Cooling
- Ceiling Fan: Built-in Microwave with Exhaust Fan
- Central Air Conditioning: Central Air Conditioning & Heating
Internet/Satellite
- High-speed Internet Ready: Complimentary WiFi in Common Areas - Building I &
Other
- Balcony: Juliet Balcony*
- Fireplace: Fireplace* Building I
- Patio Balcony: Juliet Balcony*
Policies
Parking
- covered: EV Car Charging - Building I & II
- Detached Garage: Garage Lot
- Garage: Garage Parking - Building I & II
- Off Street Parking: Covered Lot
- Parking Lot: Other
Lease terms
- 6, 7, 8, 9, 10, 11, 12, 13, 14, 15
Pet essentials
- DogsAllowedMonthly dog rent$50One-time dog fee$300
- CatsAllowedMonthly cat rent$35One-time cat fee$300
Additional details
Restrictions: None
Pet amenities
Pet Spa - Building I & Ii
Special Features
- 9' Ceilings
- Ada Accessible Units*
- Availability 24 Hours: Available 24 Hours
- Cable/high Speed Internet Available
- Carpeted Bedrooms
- Club Discount: Resident Discount Program
- Community Fire Pit - Building I & Ii
- Complimentary Coffee Bar - Building I & Ii
- Concierge: Resident Concierge - Building II
- Courtyard Views
- Custom-fit Window Coverings
- Designer Pendant Lighting*
- Direct Bike Path Access - Building I & Ii
- Electronic Thermostat
- Free Weights: Free Weights - Building I & II
- Green Building - Building I & Ii
- Kitchen Island*
- Kitchen Tile Backsplash
- Landscaped Courtyards - Building I & Ii
- Latch Smart Technology - Building I & Ii
- Maker Space - Building I
- Open-concept Floorplans
- Outdoor Tv Lounges - Building I & Ii
- Oversized Closets
- Peloton Spin Bikes - Building I & Ii
- Pet Spa - Building I & Ii
- Private Balcony*
- Quartz Countertops
- Recycling - Building I & Ii
- Smart Home Technology
- Spa: Hot Tub - Building I & II
- Stainless Steel Appliances
- Transportation: Located Near Upcoming METRO Green Line Extension -
- Two-toned Designer Cabinets
- Wood-finish Plank Flooring
- Work-from-home Spaces - Building I & Ii
- Yoga Studio - Building Ii
Neighborhood: 55343
Areas of interest
Use our interactive map to explore the neighborhood and see how it matches your interests.
Travel times
Nearby schools in Hopkins
GreatSchools rating
- 1/10Eisenhower Elementary SchoolGrades: PK-6Distance: 1.4 mi
- 5/10Hopkins North Junior High SchoolGrades: 7-9Distance: 2.4 mi
- 8/10Hopkins Senior High SchoolGrades: 10-12Distance: 2.6 mi
Frequently asked questions
What is the walk score of The Hallon?
The Hallon has a walk score of 74, it's very walkable.
What is the transit score of The Hallon?
The Hallon has a transit score of 39, it has some transit.
What schools are assigned to The Hallon?
The schools assigned to The Hallon include Eisenhower Elementary School, Hopkins North Junior High School, and Hopkins Senior High School.
Does The Hallon have in-unit laundry?
Yes, The Hallon has in-unit laundry for some or all of the units.
What neighborhood is The Hallon in?
The Hallon is in the 55343 neighborhood in Hopkins, MN.
What are The Hallon's policies on pets?
This building has a one time fee of $300 and monthly fee of $35 for cats. This building has a one time fee of $300 and monthly fee of $50 for dogs.
