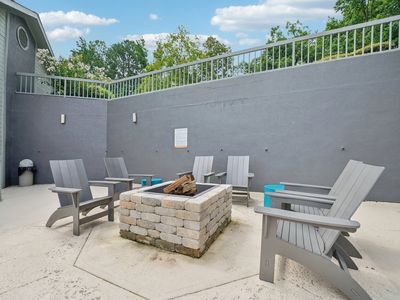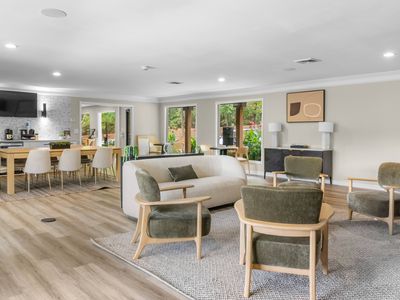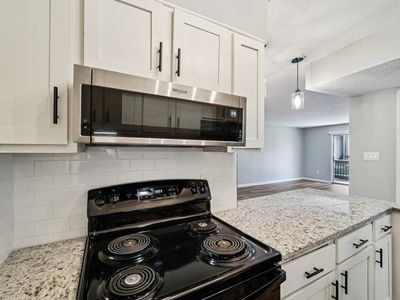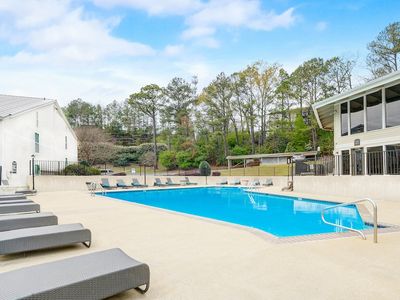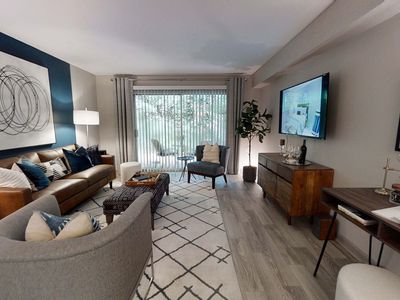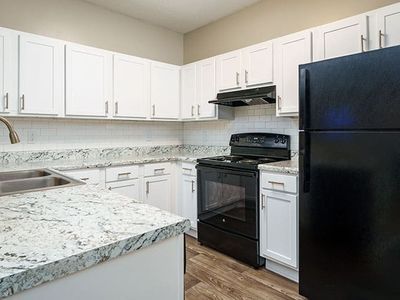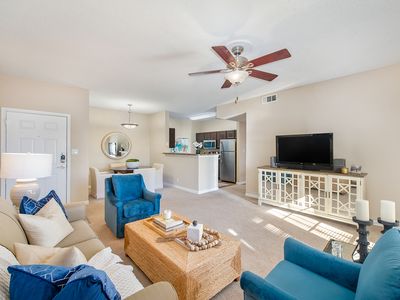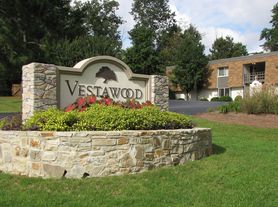Conveniently located near the I-459 and I-65 exchange, The Halston is a pet-friendly apartment community ranging in spacious and inviting one and two-bedroom apartment homes. Surrounded by lush woods and greenery, come home to your own personal retreat every day. Located in the Hoover school district and in close proximity to several major employers, The Halston is in an idyllic setting in the greater Birmingham metropolitan area.
The Halston
1000 Autumn Wood Dr, Hoover, AL 35216
Apartment building
1-2 beds
Pet-friendly
Air conditioning (central)
In-unit laundry (W/D)
Available units
Price may not include required fees and charges
Price may not include required fees and charges.
Unit , sortable column | Sqft, sortable column | Available, sortable column | Base rent, sorted ascending |
|---|---|---|---|
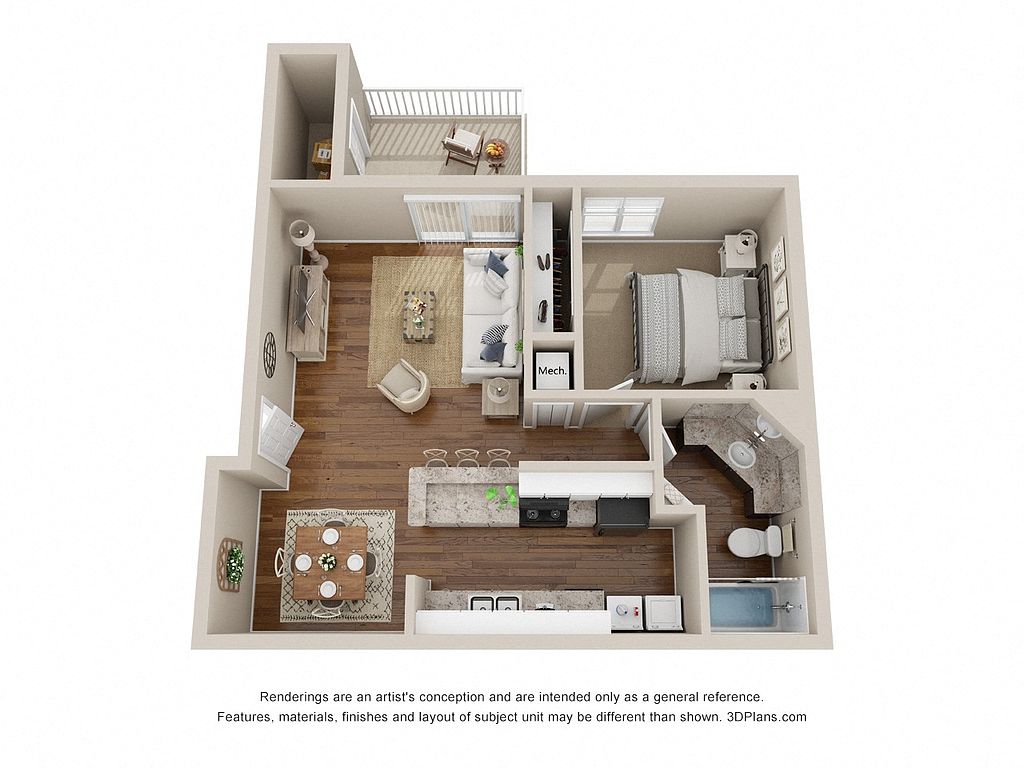 | 760 | Jan 16 | $1,017 |
 | 760 | Nov 30 | $1,027 |
 | 760 | Dec 19 | $1,027 |
 | 760 | Jan 23 | $1,027 |
 | 760 | Jan 30 | $1,027 |
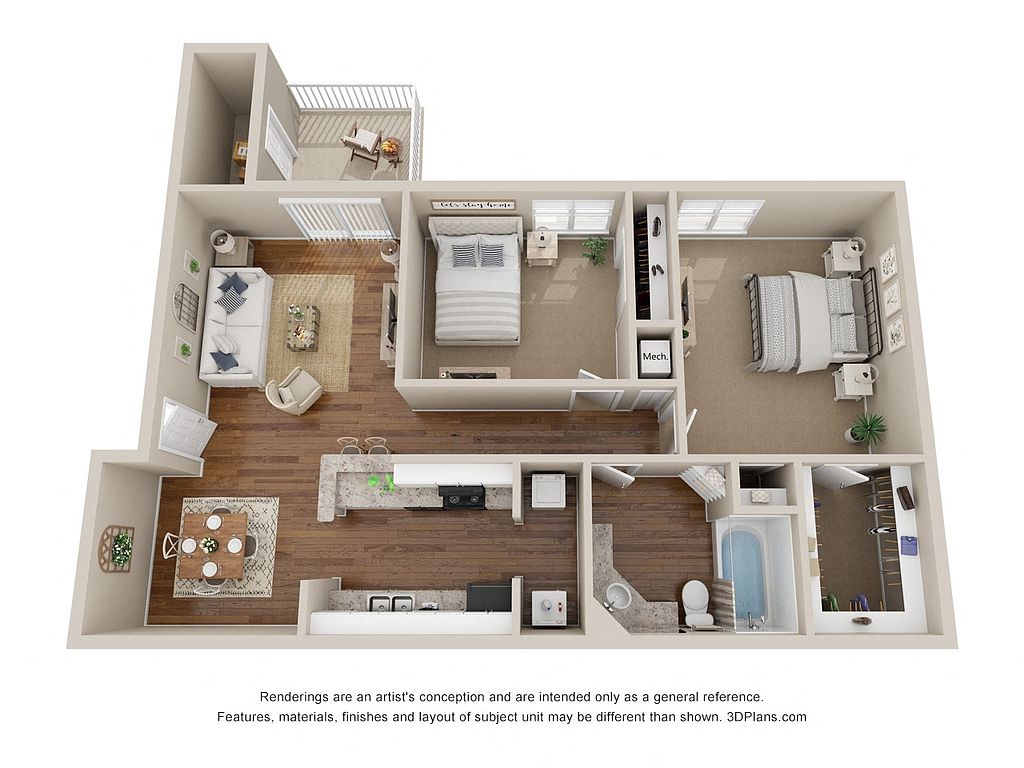 | 872 | Feb 13 | $1,145 |
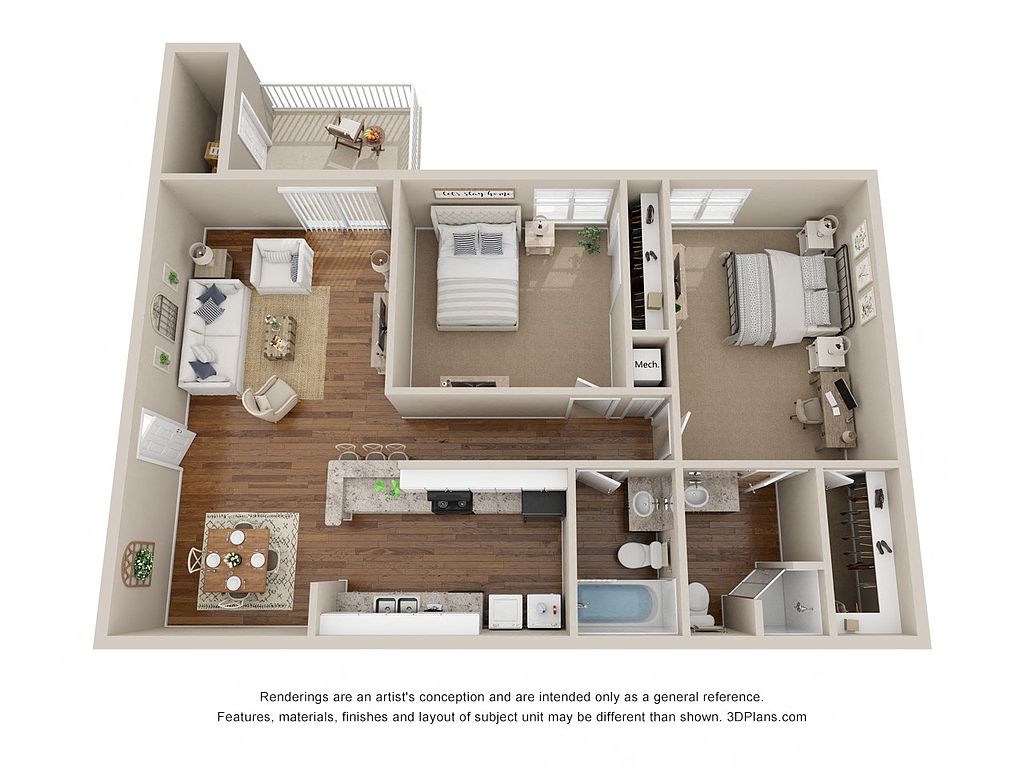 | 1,000 | Now | $1,153 |
 | 1,000 | Dec 19 | $1,153 |
 | 872 | Dec 12 | $1,155 |
 | 1,000 | Now | $1,177 |
 | 1,000 | Nov 30 | $1,182 |
 | 1,000 | Nov 30 | $1,207 |
What's special
Office hours
| Day | Open hours |
|---|---|
| Mon - Fri: | 9:30 am - 5:30 pm |
| Sat: | Closed |
| Sun: | Closed |
Facts, features & policies
Building Amenities
Community Rooms
- Club House
- Fitness Center: 24-Hour Fitness Center
Other
- In Unit: Full-Size Washer/Dryer
- Swimming Pool: Outdoor Saltwater Pool
Outdoor common areas
- Patio: Patio/Balcony
- Sundeck
Services & facilities
- On-Site Maintenance: OnSiteMaintenance
- On-Site Management: OnSiteManagement
- Package Service: Black Appliance Package
- Storage Space
- Valet Trash: Valet Trash Service
Unit Features
Appliances
- Dishwasher
- Dryer: Full-Size Washer/Dryer
- Washer: Full-Size Washer/Dryer
Cooling
- Central Air Conditioning: Central Heat and Air Conditioning
Internet/Satellite
- Cable TV Ready: Cable Ready
Other
- Patio Balcony: Patio/Balcony
Policies
Parking
- None
Lease terms
- 3, 4, 5, 6, 7, 8, 9, 10, 11, 12, 13
Pet essentials
- DogsAllowedMonthly dog rent$20One-time dog fee$300
- CatsAllowedMonthly cat rent$20One-time cat fee$300
Additional details
Dogs: Fees are per pet. Restrictions: Maximum of 2 pets per apartment. Dogs must be 6 months of age or older.
Cats: Restrictions: None
Special Features
- Breakfast Bar
- Brushed Nickel Lighting & Hardware
- Built-in Linen Closets
- Common Area Wi-fi Access
- Counter Seating Overhang
- Dog Waste Stations
- Flexible Rent Payments
- Flexible Work Space
- Granite-style Countertops
- Grilling/picnic Area
- Ice Maker
- Outdoor Kitchen
- Pet Friendly
- Plush Carpeting
- Poolside Firepit
- Separate Dining Room Area
- Two Dog Parks
- Walk-in Closets
- Window Coverings
- Wood-style Flooring
Neighborhood: 35216
Areas of interest
Use our interactive map to explore the neighborhood and see how it matches your interests.
Travel times
Walk, Transit & Bike Scores
Walk Score®
/ 100
Car-DependentBike Score®
/ 100
Somewhat BikeableNearby schools in Hoover
GreatSchools rating
- 9/10Green Valley Elementary SchoolGrades: PK-5Distance: 1.3 mi
- 10/10Ira F Simmons Middle SchoolGrades: 6-8Distance: 2.7 mi
- 8/10Hoover High SchoolGrades: 9-12Distance: 4.3 mi
Frequently asked questions
What is the walk score of The Halston?
The Halston has a walk score of 19, it's car-dependent.
What schools are assigned to The Halston?
The schools assigned to The Halston include Green Valley Elementary School, Ira F Simmons Middle School, and Hoover High School.
Does The Halston have in-unit laundry?
Yes, The Halston has in-unit laundry for some or all of the units.
What neighborhood is The Halston in?
The Halston is in the 35216 neighborhood in Hoover, AL.
What are The Halston's policies on pets?
This building has a one time fee of $300 and monthly fee of $20 for dogs. This building has a one time fee of $300 and monthly fee of $20 for cats.
