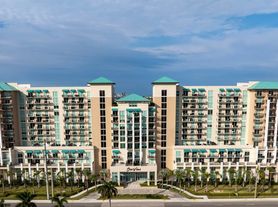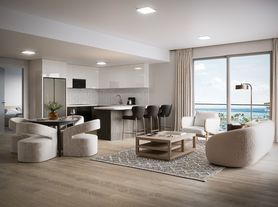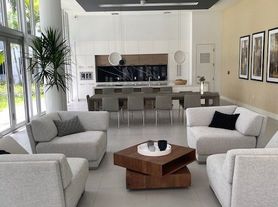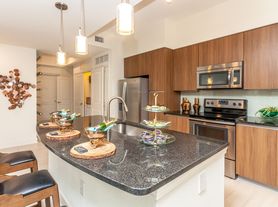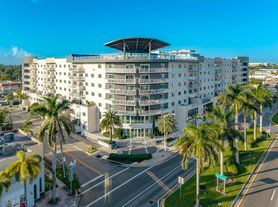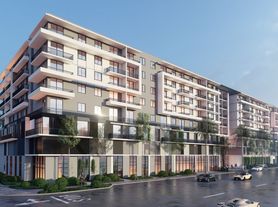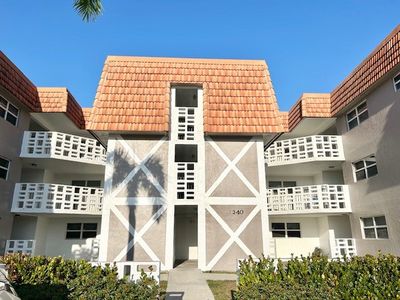
Available units
Unit , sortable column | Sqft, sortable column | Available, sortable column | Base rent, sorted ascending | , sortable column |
|---|---|---|---|---|
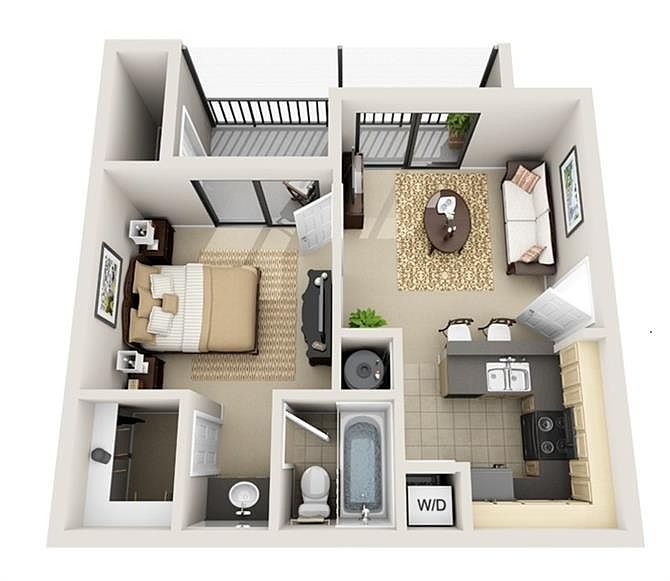 | 645 | Now | $1,847 | |
 | 645 | Feb 14 | $1,884 | |
 | 645 | Now | $1,902 | |
 | 645 | Dec 16 | $1,907 | |
 | 645 | Dec 17 | $1,907 | |
 | 645 | Dec 20 | $1,907 | |
 | 645 | Dec 10 | $1,977 | |
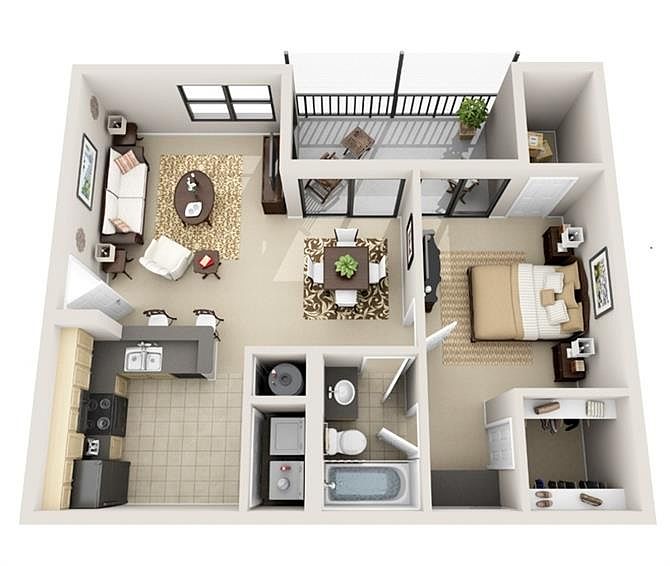 | 875 | Feb 15 | $2,054 | |
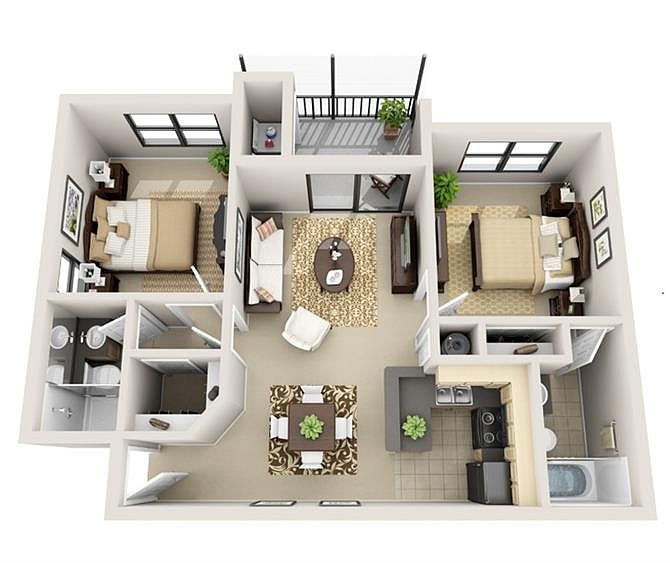 | 980 | Dec 17 | $2,290 | |
 | 980 | Now | $2,290 | |
 | 980 | Now | $2,345 | |
 | 980 | Mar 3 | $2,510 | |
 | 980 | Dec 11 | $2,522 | |
 | 980 | Feb 6 | $2,525 | |
 | 980 | Jan 6 | $2,550 | |
What's special
3D tours
 Zillow 3D Tour 1
Zillow 3D Tour 1 Zillow 3D Tour 2
Zillow 3D Tour 2 Zillow 3D Tour 3
Zillow 3D Tour 3
Property map
Tap on any highlighted unit to view details on availability and pricing
Facts, features & policies
Building Amenities
Community Rooms
- Business Center
- Club House
- Fitness Center: State-of-the-Art Fitness Center
Fitness & sports
- Tennis Court
Other
- In Unit: Washer/Dryer in Unit
- Swimming Pool: 2 Resort-Style Pools with Designer Lounge Furnitur
Outdoor common areas
- Barbecue: Outdoor Kitchen with Grilling Station
- Playground: Dog Bark Park
- Sundeck
Security
- Gated Entry: Controlled Access Gated Entry
Services & facilities
- On-Site Maintenance: OnSiteMaintenance
- On-Site Management: OnSiteManagement
- Package Service: 24- Hour Packaging System
- Storage Space
- Valet Trash: Trash Pickup
Unit Features
Appliances
- Dryer: Washer/Dryer in Unit
- Microwave Oven: Fully Equipped Kitchens with Built-In Microwave
- Washer: Washer/Dryer in Unit
Cooling
- Ceiling Fan: Ceiling Fans
Other
- Patio Balcony: Private Patio/Balcony
Policies
Parking
- None
Pet essentials
- DogsAllowedMonthly dog rent$25One-time dog fee$500Dog deposit$500
- CatsAllowedMonthly cat rent$25One-time cat fee$500Cat deposit$500
Additional details
Special Features
- 2-inch Plantation Style Blinds*
- Brushed-nickel Designer Hardware*
- Coffee Bar
- Decorative Tile Backsplash*
- Electronic Thermostat
- Free Weights
- Granite Countertops In Select Homes
- Spa
- Spacious Closets
- Stainless-steel Or Black Appliance Packages
- Synergy 360 Multi Functional Core Fitness System
- Tide Lockers
- Upgraded Lighting Fixtures*
- Usb Outlets*
- Wood-style Flooring**
Neighborhood: Hollywood Hills
Areas of interest
Use our interactive map to explore the neighborhood and see how it matches your interests.
Travel times
Walk, Transit & Bike Scores
Nearby schools in Hollywood
GreatSchools rating
- 6/10Orange Brook Elementary SchoolGrades: PK-5Distance: 0.7 mi
- 3/10Olsen Middle SchoolGrades: 6-8Distance: 3.3 mi
- 3/10South Broward High SchoolGrades: 9-12Distance: 2.8 mi
Frequently asked questions
Alvista Hollywood has a walk score of 41, it's car-dependent.
Alvista Hollywood has a transit score of 31, it has some transit.
The schools assigned to Alvista Hollywood include Orange Brook Elementary School, Olsen Middle School, and South Broward High School.
Yes, Alvista Hollywood has in-unit laundry for some or all of the units.
Alvista Hollywood is in the Hollywood Hills neighborhood in Hollywood, FL.
To have a dog at Alvista Hollywood there is a required deposit of $500. This building has a one time fee of $500 and monthly fee of $25 for dogs. To have a cat at Alvista Hollywood there is a required deposit of $500. This building has a one time fee of $500 and monthly fee of $25 for cats.
Yes, 3D and virtual tours are available for Alvista Hollywood.
