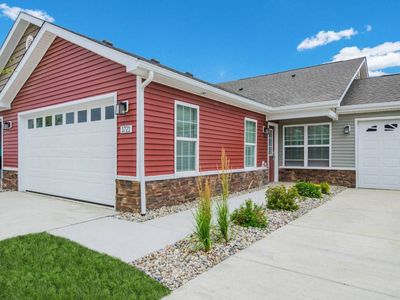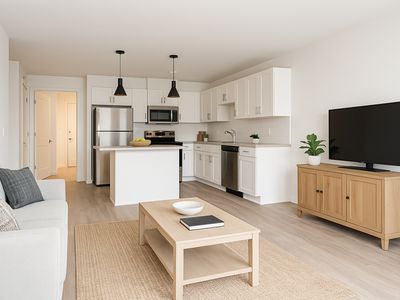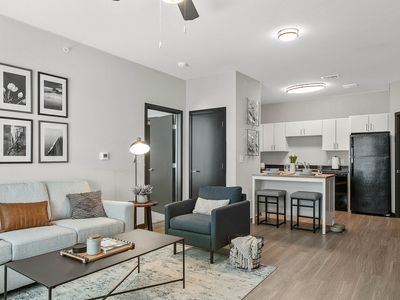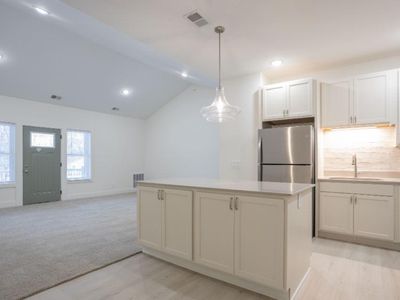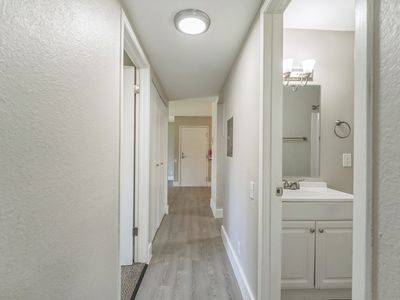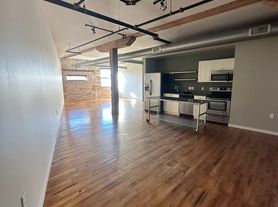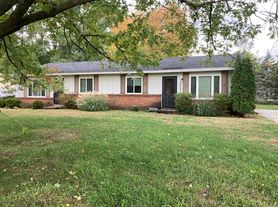Located just minutes from the beaches of Lake Michigan and the quaint historic downtown Holland, The Lakes of Holland is sure to have the perfect home for you! We offer beautiful and spacious two and three-bedroom floor plans, all complete with washer and dryer appliances. Our spacious floor plans feature large kitchens with all of the appliances you have come to rely on. The kitchen opens to an extensive living area with a sliding glass door to your private patio where you can relax and enjoy the breeze. We offer both flats and townhouse-style apartment homes. You can take advantage of the summertime by relaxing on our community clubhouse deck complete with a barbeque grill. The children will love enjoying the playground while you relax with a great book.
Apartment building
2-3 beds
Pet-friendly
In-unit laundry (W/D)
Available units
Price may not include required fees and charges
Price may not include required fees and charges.
Unit , sortable column | Sqft, sortable column | Available, sortable column | Base rent, sorted ascending |
|---|---|---|---|
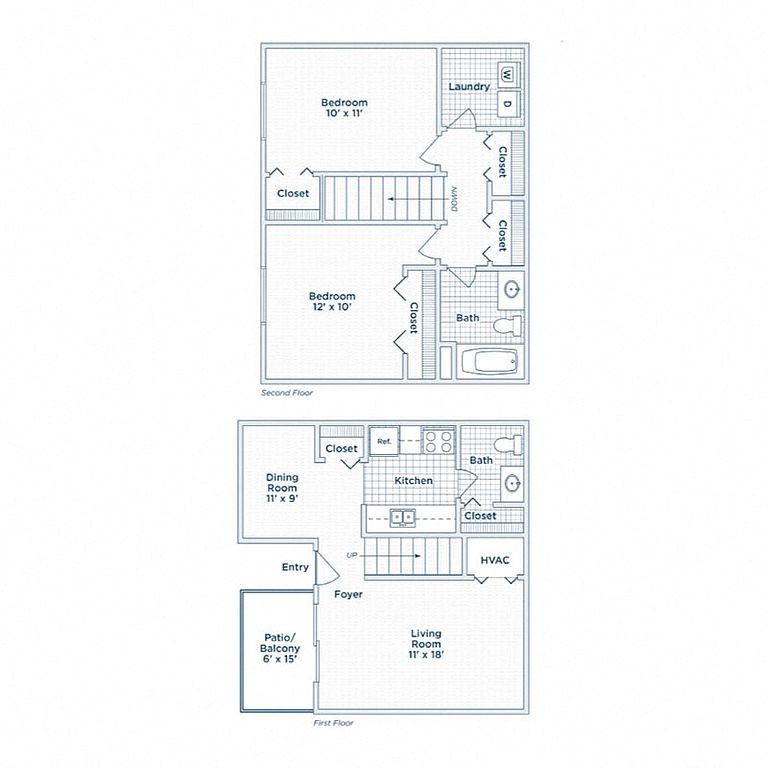 | 1,017 | Dec 22 | $1,679 |
 | 1,017 | Now | $1,699 |
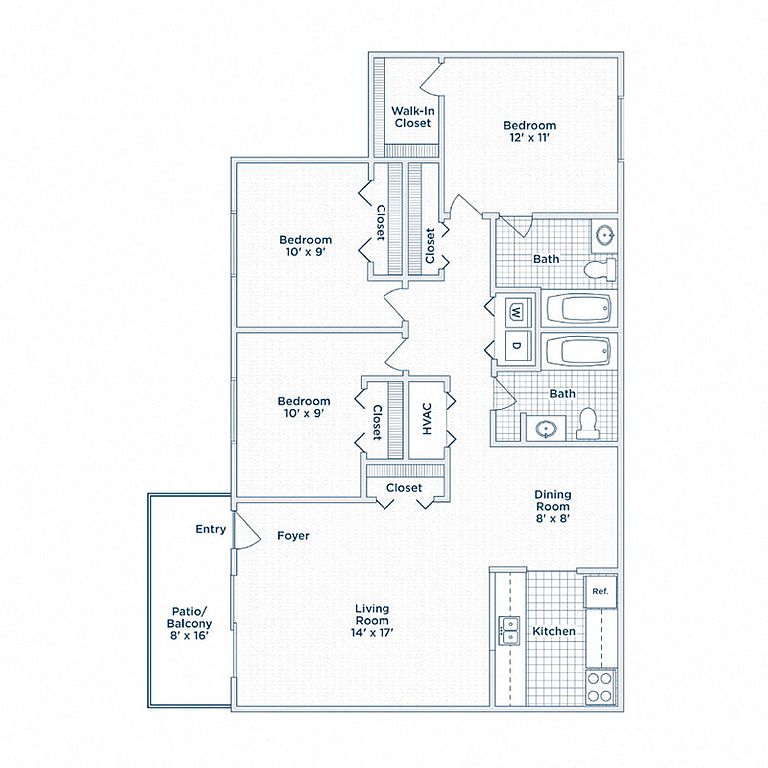 | 1,153 | Now | $1,870 |
 | 1,153 | Dec 18 | $1,890 |
What's special
Fitness center
Hit the gym at home
This building offers a fitness center. Less than 8% of buildings in Holland have this feature.
Barbeque grillCommunity clubhouse deckWasher and dryer appliancesPrivate patioLarge kitchensSpacious floor plansSliding glass door
Office hours
| Day | Open hours |
|---|---|
| Mon - Fri: | 9 am - 6 pm |
| Sat: | Closed |
| Sun: | Closed |
Facts, features & policies
Building Amenities
Community Rooms
- Business Center
- Club House
- Fitness Center
Other
- In Unit: In-Unit Washer and Dryer
Outdoor common areas
- Barbecue: Outdoor Kitchen with Grilling Area
- Patio: Private Patio / Balcony
- Playground
Services & facilities
- Pet Park
Unit Features
Appliances
- Dryer: In-Unit Washer and Dryer
- Washer: In-Unit Washer and Dryer
Flooring
- Laminate: Wood-style Laminate Flooring
Internet/Satellite
- High-speed Internet Ready: High-Speed Internet
Policies
Parking
- None
Lease terms
- 3, 4, 5, 6, 7, 8, 9, 10, 11, 12
Pet essentials
- DogsAllowedMonthly dog rent$35One-time dog fee$300
- CatsAllowedMonthly cat rent$35One-time cat fee$300
Additional details
Dogs: Restrictions: 2 pets per household. $200 non-refundable pet fee per pet. $25 monthly pet fee per pet. Combined weight limit of 100 pounds. Breed restrictions apply.
Cats: Restrictions: None
Pet amenities
Pet Park
Special Features
- Newly Updated Floorplans
- Private Entryways
- Stainless Steel Appliances
Neighborhood: 49424
Areas of interest
Use our interactive map to explore the neighborhood and see how it matches your interests.
Travel times
Nearby schools in Holland
GreatSchools rating
- 5/10Pine Creek Elementary SchoolGrades: PK-5Distance: 0.4 mi
- 5/10Harbor Lights Middle SchoolGrades: 6-8Distance: 0.6 mi
- 6/10West Ottawa High School CampusGrades: 9-12Distance: 1.9 mi
Frequently asked questions
What is the walk score of The Lakes of Holland?
The Lakes of Holland has a walk score of 16, it's car-dependent.
What schools are assigned to The Lakes of Holland?
The schools assigned to The Lakes of Holland include Pine Creek Elementary School, Harbor Lights Middle School, and West Ottawa High School Campus.
Does The Lakes of Holland have in-unit laundry?
Yes, The Lakes of Holland has in-unit laundry for some or all of the units.
What neighborhood is The Lakes of Holland in?
The Lakes of Holland is in the 49424 neighborhood in Holland, MI.
What are The Lakes of Holland's policies on pets?
This building has a one time fee of $300 and monthly fee of $35 for dogs. This building has a one time fee of $300 and monthly fee of $35 for cats.
Your dream apartment is waitingOne new unit was recently added to this listing.
