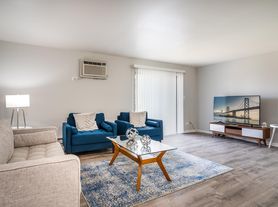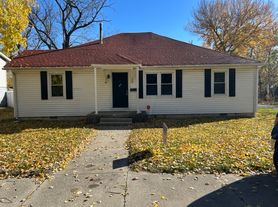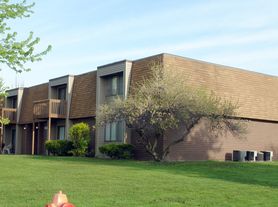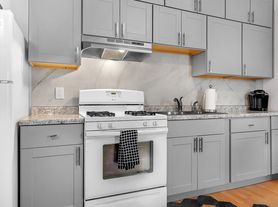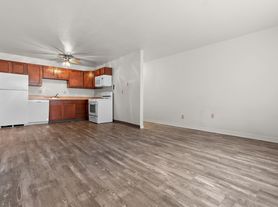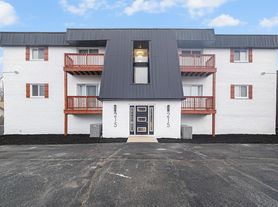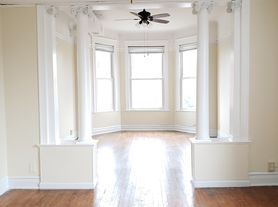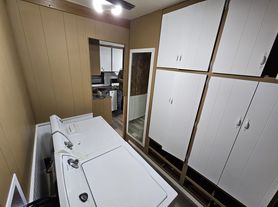
Available units
Unit , sortable column | Sqft, sortable column | Available, sortable column | Base rent, sorted ascending |
|---|---|---|---|
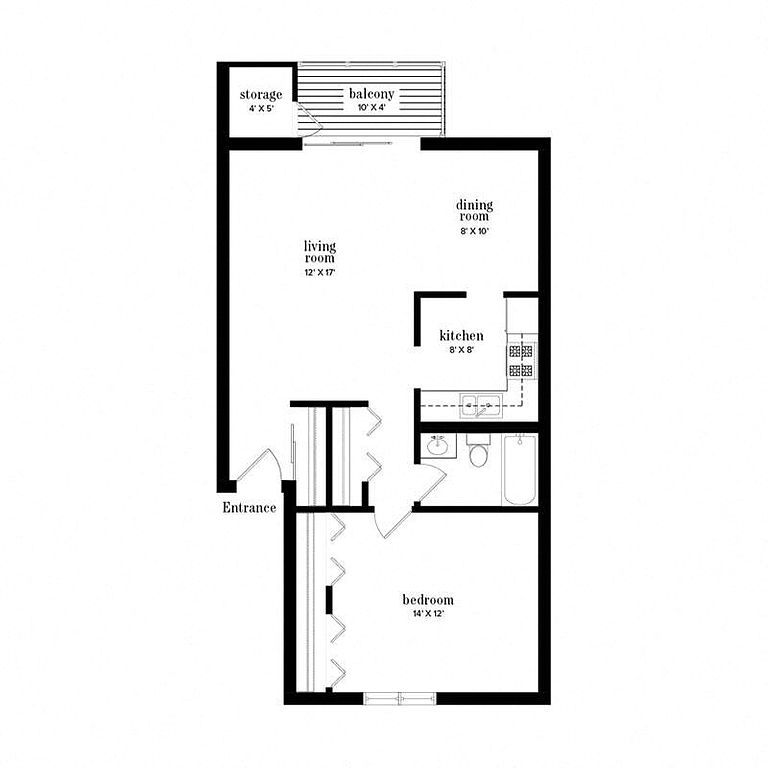 | 774 | Now | $1,040 |
 | 774 | Nov 21 | $1,130 |
 | 774 | Now | $1,155 |
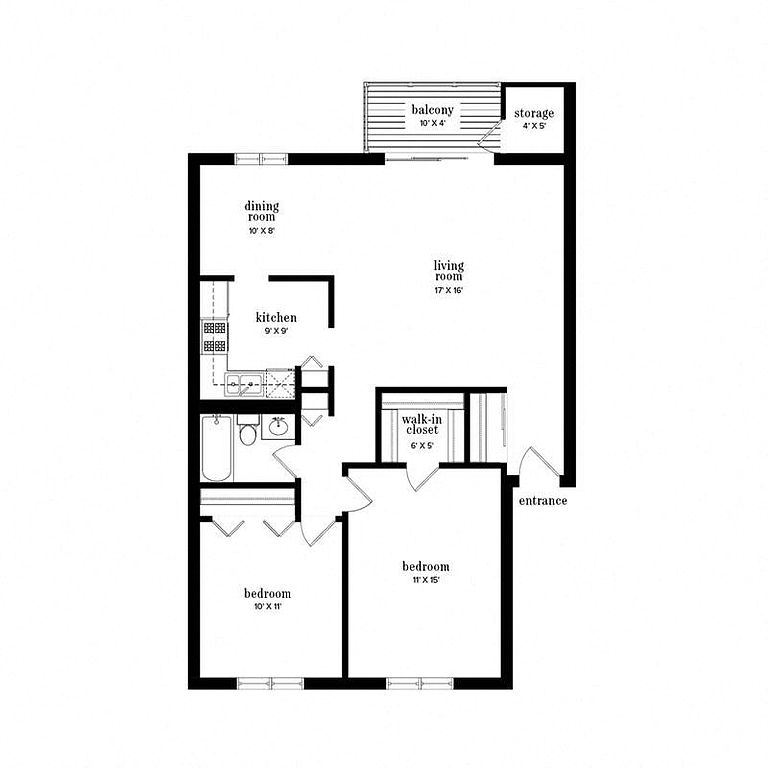 | 960 | Now | $1,275 |
 | 960 | Now | $1,295 |
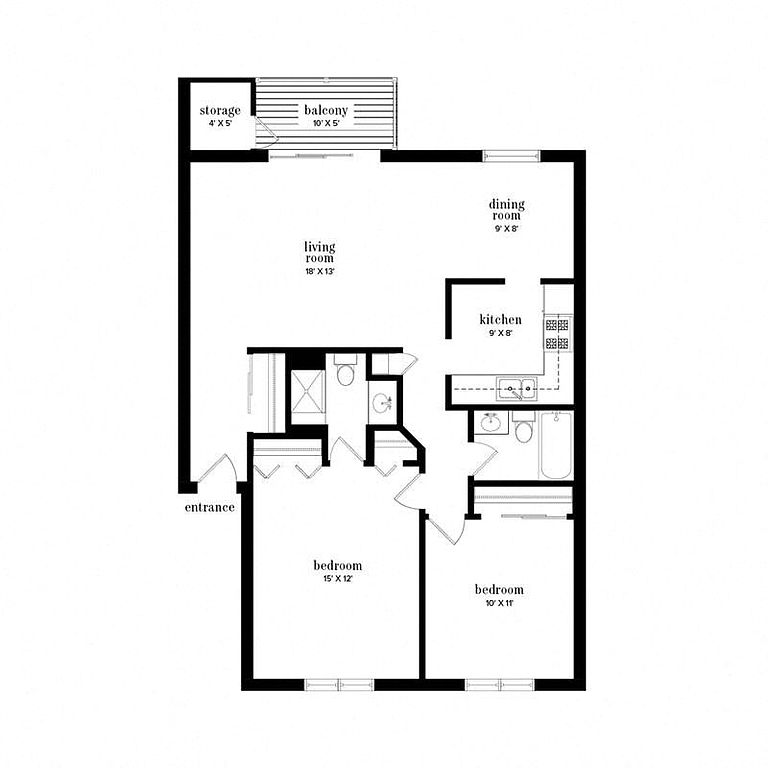 | 983 | Now | $1,295 |
 | 960 | Now | $1,320 |
 | 983 | Now | $1,325 |
 | 983 | Now | $1,355 |
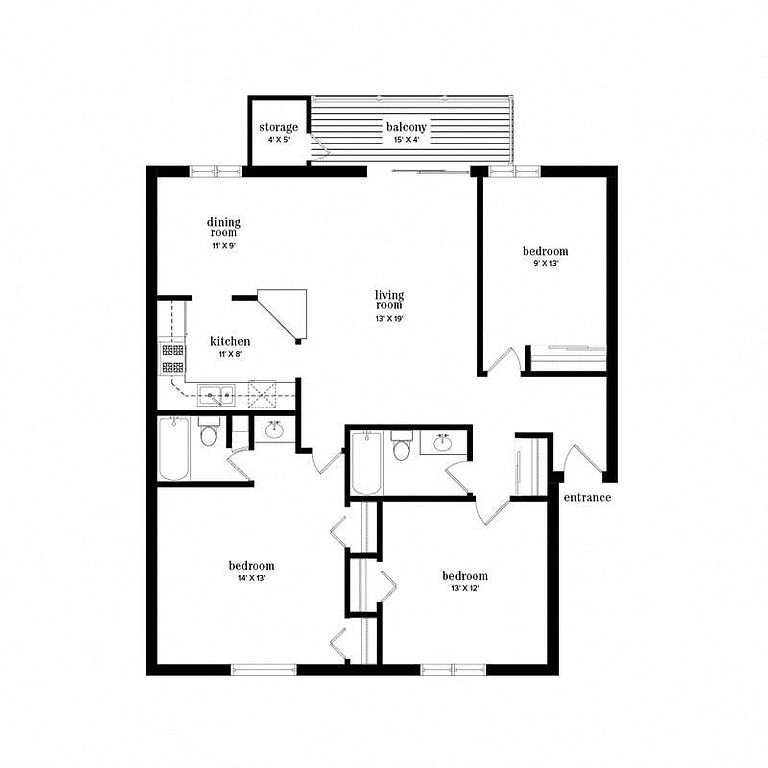 | 1,244 | Now | $1,695 |
 | 1,244 | Now | $1,695 |
 | 1,244 | Now | $1,725 |
What's special
| Day | Open hours |
|---|---|
| Mon: | 9 am - 6 pm |
| Tue: | 9 am - 6 pm |
| Wed: | 9 am - 6 pm |
| Thu: | 9 am - 7 pm |
| Fri: | 9 am - 6 pm |
| Sat: | 9 am - 5 pm |
| Sun: | Closed |
Facts, features & policies
Building Amenities
Community Rooms
- Fitness Center: On-Site Fitness Center
- Lounge: Clubroom with Lounge
Other
- Shared: Community Laundry Facilities
- Swimming Pool: Outdoor Swimming Pool with Lake View
Outdoor common areas
- Deck: Expansive Lakeside Deck
- Lawn: Community Lawn & Activity Space
- Sundeck: Poolside Sundeck
Services & facilities
- On-Site Management: Professional On-Site Management Team
- Online Rent Payment: Online Resident Portal
Unit Features
Appliances
- Dishwasher
- Range: Electric Range
Cooling
- Air Conditioning: In-Unit Air Conditioning & Heating
Flooring
- Vinyl: Durable Vinyl Bathroom Flooring*
Internet/Satellite
- High-speed Internet Ready: High Speed Internet & Cable Ready
Other
- Balcony: Balcony or Patio*
- Patio Balcony: Balcony or Patio*
Policies
Parking
- Parking Available: Off-Street Parking Available
- Parking Lot: Other
Pet essentials
- DogsAllowedMonthly dog rent$30One-time dog fee$300
- CatsAllowedMonthly cat rent$30One-time cat fee$300
Additional details
Special Features
- 1-, 2-, & 3-bedroom Garden-style Apartments
- 24-hour Emergency Maintenance Services
- Brushed Nickel & Brass Hardware & Fixtures
- Designated Dining Room
- En Suite Bathroom & Closet*
- Energy Efficient Ge Appliances
- Entry Foyer With Coat Closet*
- Espresso Cabinetry*
- Foot-friendly Carpeting*
- Gooseneck Kitchen Faucet*
- Granite Or Formica Countertops*
- Linen Closet Storage*
- Nearby Hiking Trails
- Pet-friendly Community
- Planned Social Activities For Residents
- Preferred Employer Program
- Professional Landscaping
- Renters Insurance Program
- Spacious Bedrooms
- Spacious Floor Plans
- Stand-up Shower
- Stars & Stripes Military Rewards Program
- Tub Surround With Built-in Shelving
- Tub/shower Combination
- Various Lease Term Options
- Various Packages For Kitchen Finishes
- Walk-in Closets With Built-in Shelving*
- Weights & Cardio Equipment
- Window Treatments Included
- Wood-style Plank Flooring*
Neighborhood: Cressmoor Prairie
- Family VibesWarm atmosphere with family-friendly amenities and safe, welcoming streets.Community VibeStrong neighborhood connections and community events foster a friendly atmosphere.Outdoor ActivitiesAmple parks and spaces for hiking, biking, and active recreation.Highway AccessQuick highway connections for seamless travel and regional access.
Set around Lake George and the Deep River, Hobart (46342) blends tree-lined neighborhoods, a historic Main Street, and a relaxed, friendly pace. Community shines at Festival Park’s summer events and markets, while daily needs cluster along US‑30—Southlake Mall, Strack & Van Til, Meijer, Aldi, Walmart—plus coffee stops like Starbucks and cozy Cafe 339. Dining runs from classic diners and Schoop’s burgers to lakeside Montego Bay Grille; stay active at the Hobart Family YMCA or nearby Planet Fitness. Outdoors, enjoy the Oak Savannah Trail, Deep River County Park, and kayaking or fishing on Lake George. Expect four true seasons: snowy, lake‑influenced winters and warm, green summers. According to Zillow market trends from the past few months, the median asking rent is about $1,400, with most listings roughly $1,050–$1,900 per month. With a small-town feel, low‑key nightlife, and quick access to I‑65 and I‑80/94, it’s popular with families, commuters, and pet owners.
Powered by Zillow data and AI technology.
Areas of interest
Use our interactive map to explore the neighborhood and see how it matches your interests.
Travel times
Walk, Transit & Bike Scores
Nearby schools in Hobart
GreatSchools rating
- 7/10Liberty Elementary SchoolGrades: 1-5Distance: 0.8 mi
- 6/10Hobart Middle SchoolGrades: 6-8Distance: 1.2 mi
- 7/10Hobart High SchoolGrades: PK, 9-12Distance: 2.1 mi
Frequently asked questions
Haven Hobart has a walk score of 6, it's car-dependent.
The schools assigned to Haven Hobart include Liberty Elementary School, Hobart Middle School, and Hobart High School.
No, but Haven Hobart has shared building laundry.
Haven Hobart is in the Cressmoor Prairie neighborhood in Hobart, IN.
This building has a one time fee of $300 and monthly fee of $30 for dogs. This building has a one time fee of $300 and monthly fee of $30 for cats.
Yes, 3D and virtual tours are available for Haven Hobart.
