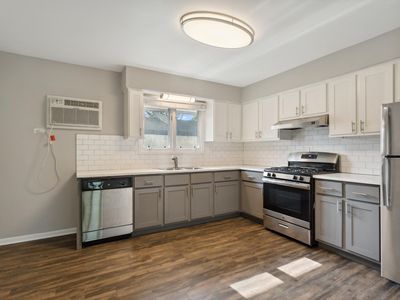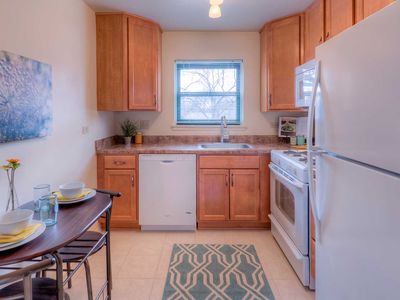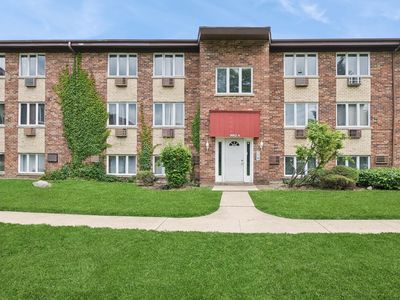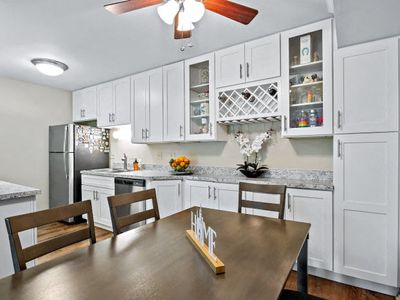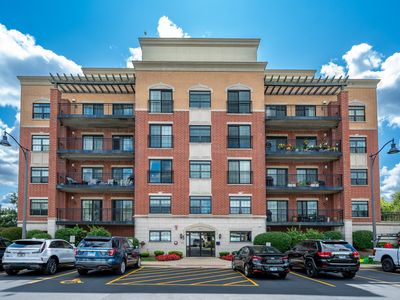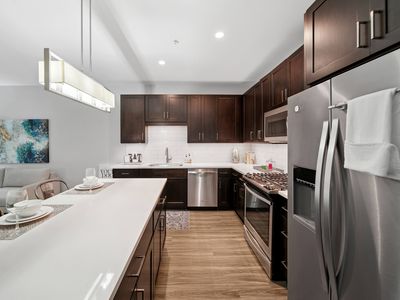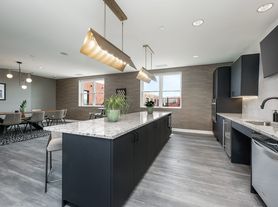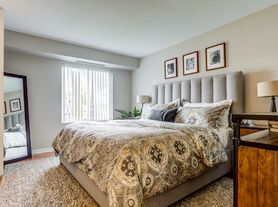The 1-, 2- and 3-bedroom apartments at The Hinsdale are comfortably outfitted and ideally located. Find out what it's like to spend less time in your car and more time in the places you care about most.
Special offer
- Special offer! Move in and SAVE!
Move by December 15th and get ONE Month FREE! Schedule your tour today!
*Terms and conditions apply.
Apartment building
1-2 beds
Pet-friendly
Detached garage
In-unit laundry (W/D)
Available units
Price may not include required fees and charges
Price may not include required fees and charges.
Unit , sortable column | Sqft, sortable column | Available, sortable column | Base rent, sorted ascending |
|---|---|---|---|
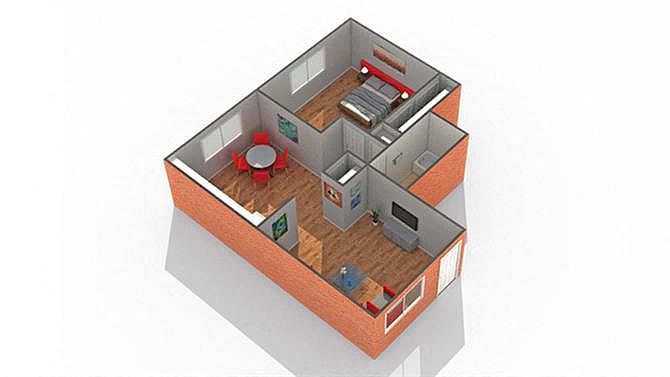 | 685 | Jan 23 | $1,520 |
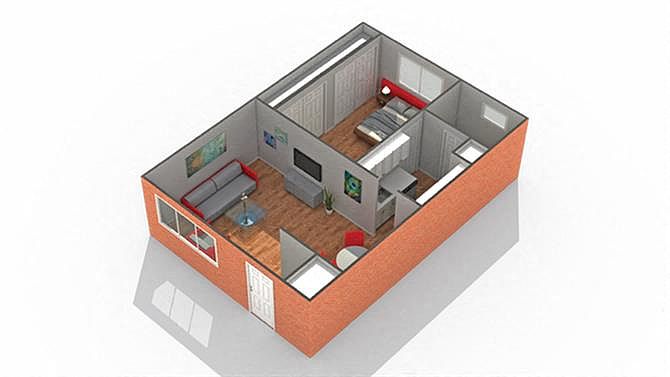 | 620 | Now | $1,575 |
 | 620 | Dec 19 | $1,575 |
 | 620 | Dec 19 | $1,575 |
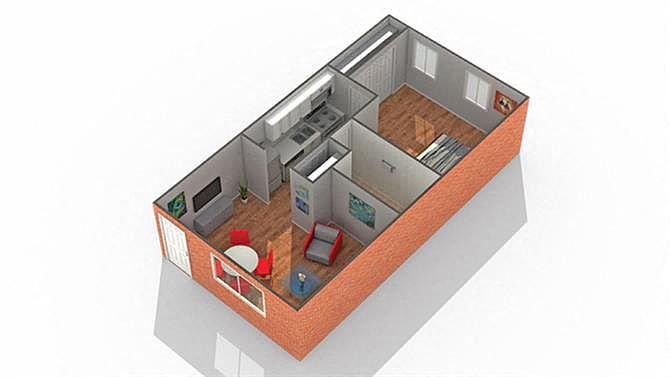 | 510 | Now | $1,625 |
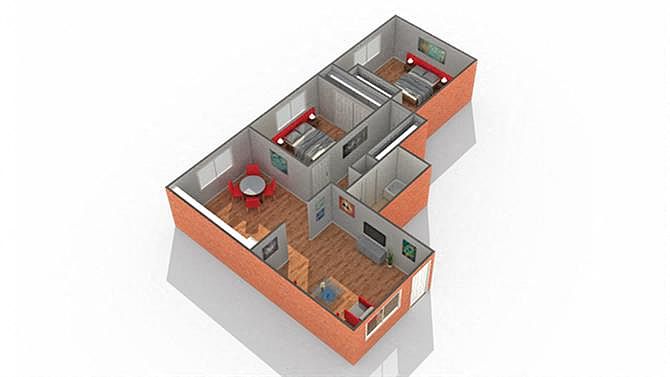 | 800 | Now | $1,765 |
 | 800 | Now | $1,765 |
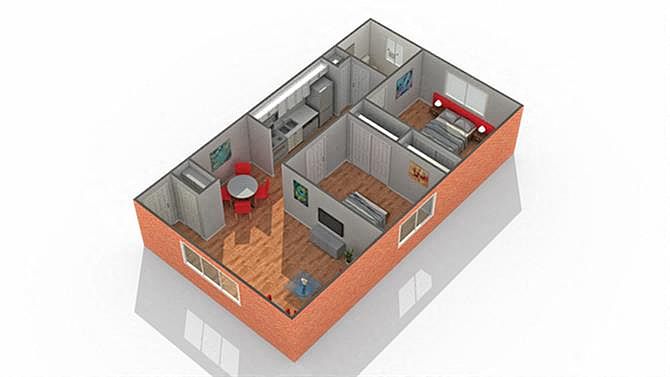 | 750 | Dec 29 | $1,810 |
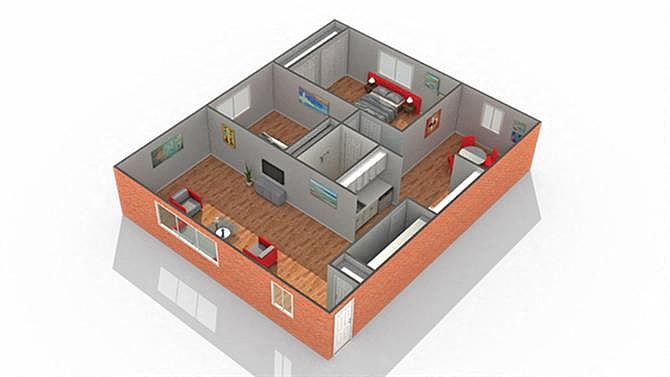 | 930 | Dec 19 | $2,000 |
What's special
Office hours
| Day | Open hours |
|---|---|
| Mon - Fri: | 10 am - 5 pm |
| Sat: | Closed |
| Sun: | Closed |
Property map
Tap on any highlighted unit to view details on availability and pricing
Use ctrl + scroll to zoom the map
Facts, features & policies
Building Amenities
Other
- In Unit: Washer And Dryer * In Select Units
- Shared: Laundry
Outdoor common areas
- Barbecue: Grill Area
- Patio: Private Patio
Services & facilities
- On-Site Maintenance
- On-Site Management
- Online Rent Payment: Accepts Credit Card Payments
- Package Service: PackageReceiving
- Storage Space
View description
- View
Unit Features
Appliances
- Dishwasher
- Dryer: Washer And Dryer * In Select Units
- Microwave Oven: Microwave
- Range
- Washer: Washer And Dryer * In Select Units
Cooling
- Air Conditioning: Air Conditioner
Flooring
- Hardwood: Hardwood Floors
Other
- Balcony
- Patio Balcony: Balcony
Policies
Parking
- Detached Garage: Garage Lot
- Garage
- Parking Lot: Other
Pet essentials
- DogsAllowedMonthly dog rent$25
- CatsAllowedMonthly cat rent$25
Additional details
Cats and Dogs Welcome (some breed restrictions apply, please see below)Pet Fee per Pet: $300 (non-refundable) Restrictions: Pit Bull Terrier, Pit Bull Terrier, Staffordshire Terrier, Doberman Pinscher, Rottweiler, Presa Canarios, Akita, Alaskan Malamute, Wolf-Hybrid, Mastiff, and Chow Chow.
Special Features
- Flexible Rent
- Individual Climate Control
- Large Closets
- Pets Allowed
- Petscreening
- Pond
- Private Balcony
- Private Entrances
- Situated On 7 Acres With 2 Lakes
- Superior Schools- District 181 & 86
- Upgraded Interiors With New Appliances
- Window Coverings
Neighborhood: 60521
Areas of interest
Use our interactive map to explore the neighborhood and see how it matches your interests.
Travel times
Walk, Transit & Bike Scores
Walk Score®
/ 100
Car-DependentTransit Score®
/ 100
No Nearby TransitBike Score®
/ 100
Somewhat BikeableNearby schools in Hinsdale
GreatSchools rating
- 9/10Elm Elementary SchoolGrades: K-5Distance: 0.7 mi
- 6/10Hinsdale Middle SchoolGrades: 6-8Distance: 1.4 mi
- 10/10Hinsdale Central High SchoolGrades: 9-12Distance: 0.5 mi
Frequently asked questions
What is the walk score of The Hinsdale?
The Hinsdale has a walk score of 35, it's car-dependent.
What schools are assigned to The Hinsdale?
The schools assigned to The Hinsdale include Elm Elementary School, Hinsdale Middle School, and Hinsdale Central High School.
Does The Hinsdale have in-unit laundry?
Yes, The Hinsdale has in-unit laundry for some or all of the units. The Hinsdale also has shared building laundry.
What neighborhood is The Hinsdale in?
The Hinsdale is in the 60521 neighborhood in Hinsdale, IL.
What are The Hinsdale's policies on pets?
This building has monthly fee of $25 for cats. This building has monthly fee of $25 for dogs.
There are 6+ floor plans availableWith 39% more variety than properties in the area, you're sure to find a place that fits your lifestyle.
