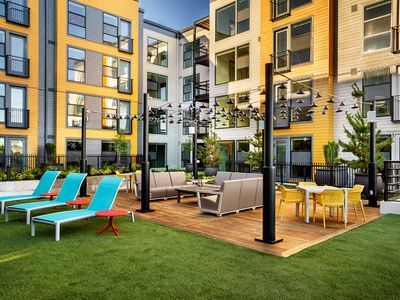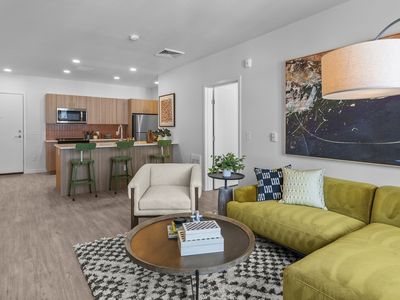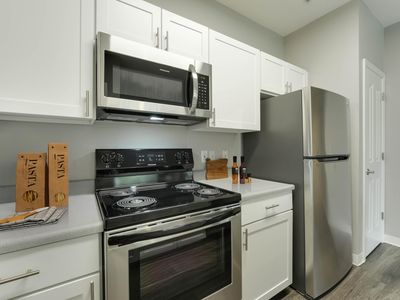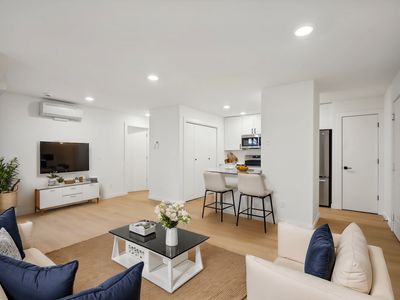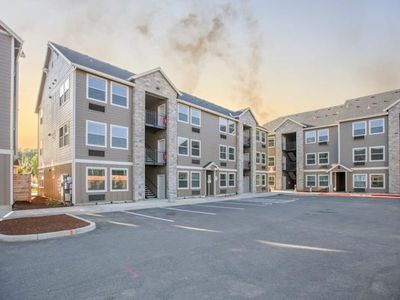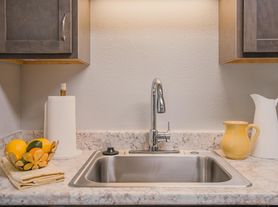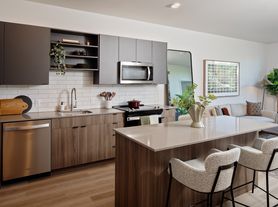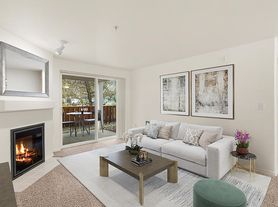
Available units
Unit , sortable column | Sqft, sortable column | Available, sortable column | Base rent, sorted ascending |
|---|---|---|---|
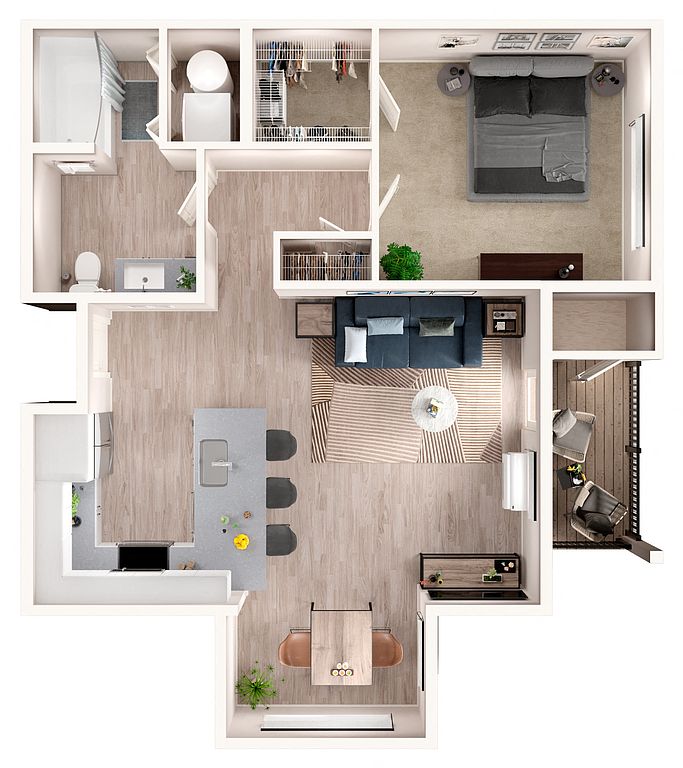 | 700 | Now | $1,662 |
 | 700 | Now | $1,692 |
 | 700 | Nov 7 | $1,711 |
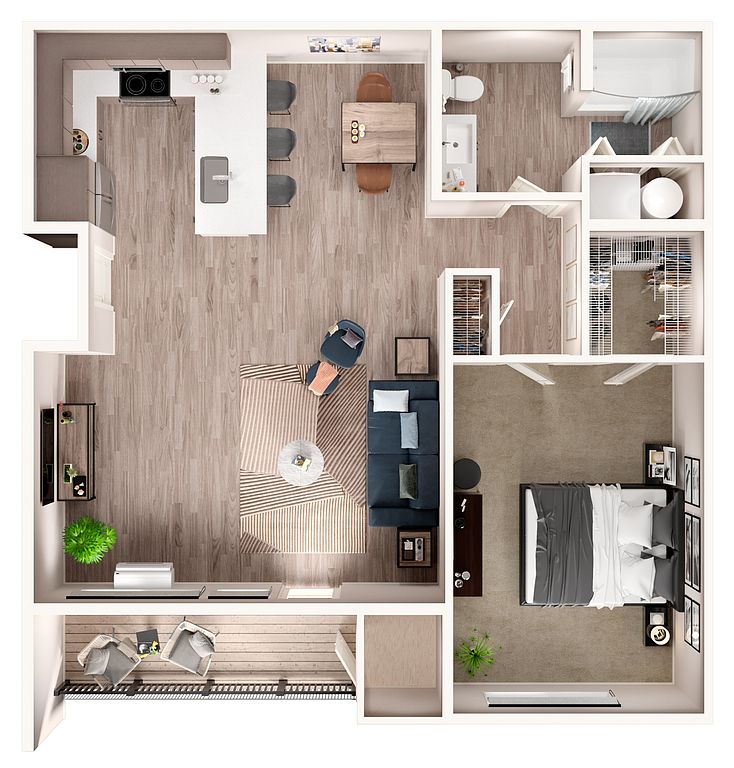 | 842 | Now | $1,757 |
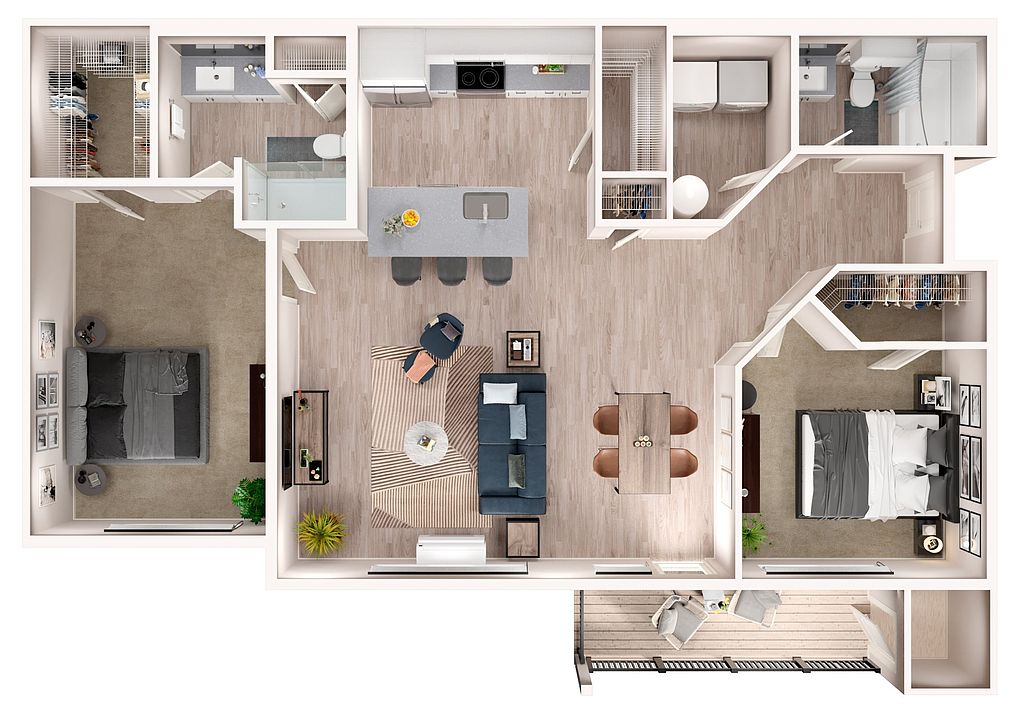 | 1,150 | Now | $2,096 |
 | 1,150 | Now | $2,096 |
 | 1,150 | Now | $2,133 |
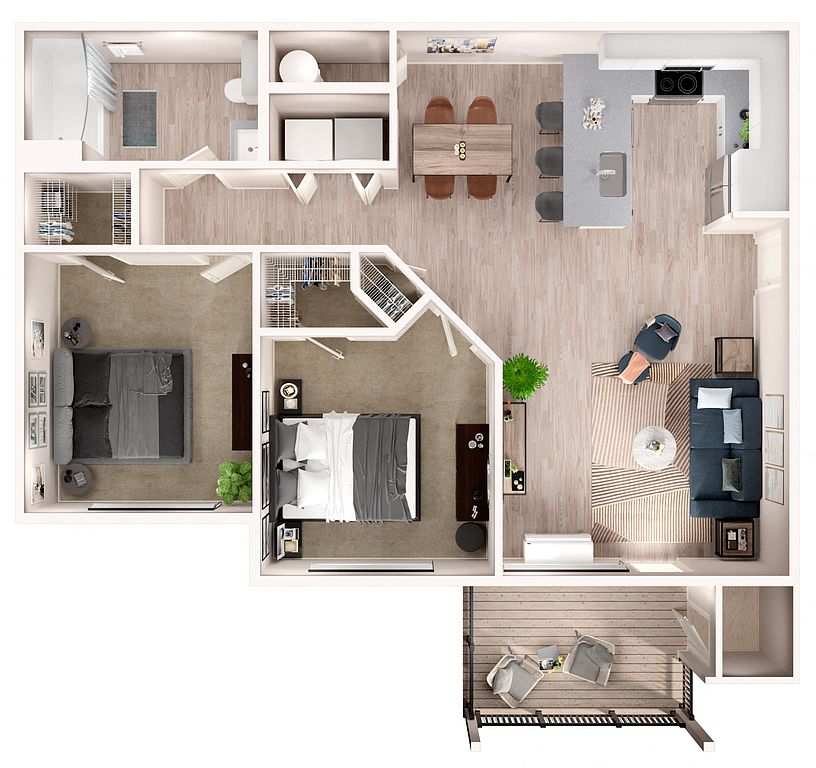 | 928 | Nov 10 | $2,211 |
 | 928 | Nov 10 | $2,211 |
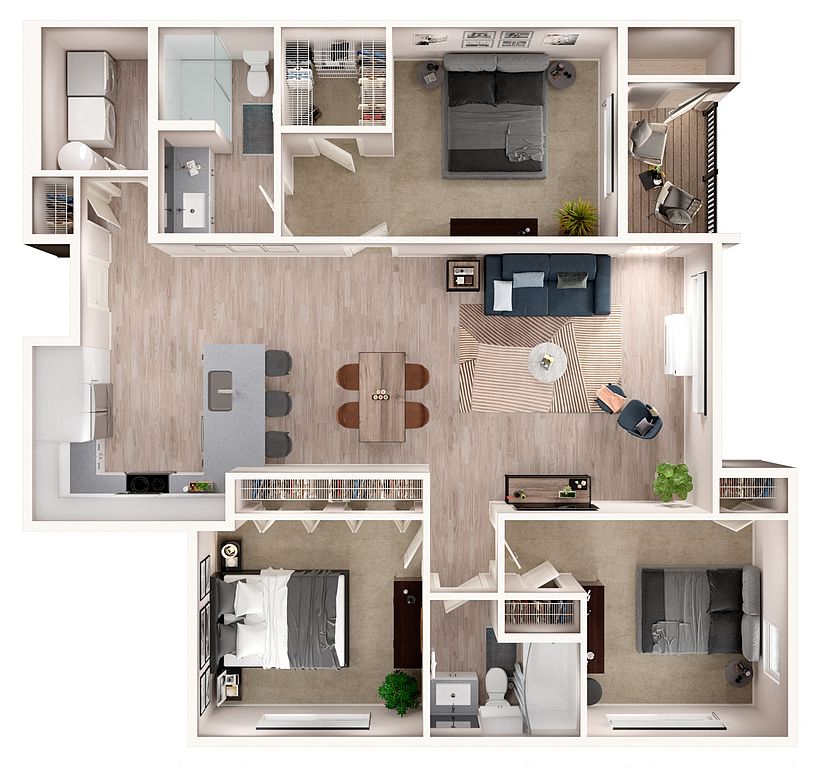 | 1,241 | Now | $2,551 |
 | 1,241 | Now | $2,605 |
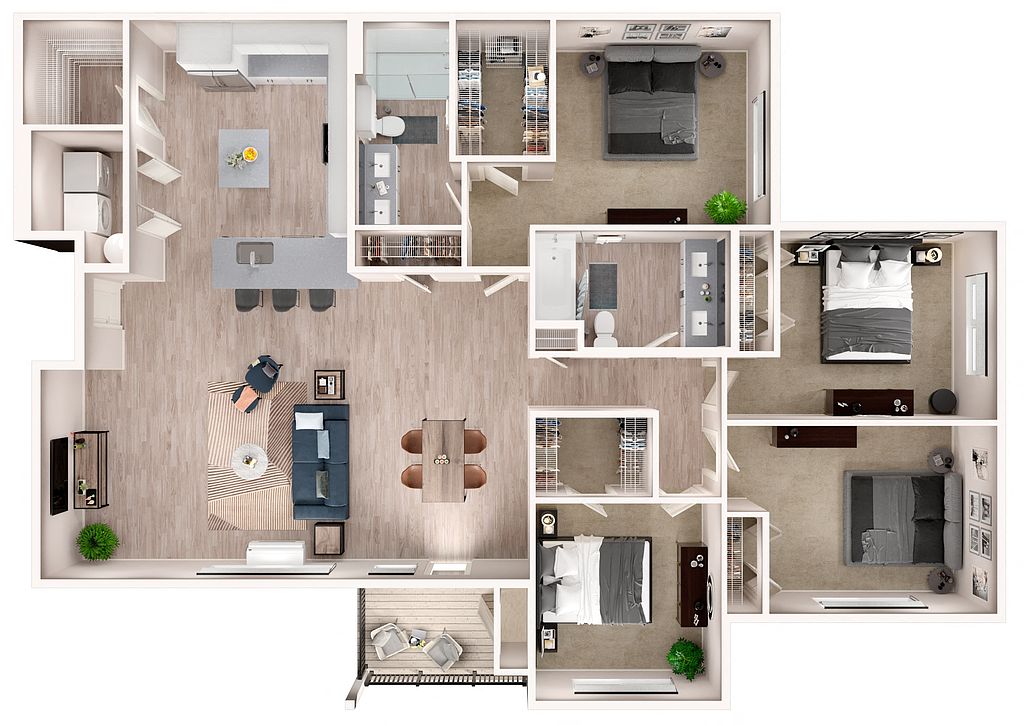 | 1,715 | Dec 16 | $2,996 |
What's special
3D tours
 Zillow 3D Tour 1
Zillow 3D Tour 1 Zillow 3D Tour 2
Zillow 3D Tour 2 Zillow 3D Tour 3
Zillow 3D Tour 3 Zillow 3D Tour 4
Zillow 3D Tour 4 Zillow 3D Tour 5
Zillow 3D Tour 5
Office hours
| Day | Open hours |
|---|---|
| Mon: | Closed |
| Tue: | 9 am - 6 pm |
| Wed: | 9 am - 6 pm |
| Thu: | 9 am - 6 pm |
| Fri: | 9 am - 6 pm |
| Sat: | 10 am - 5 pm |
| Sun: | Closed |
Property map
Tap on any highlighted unit to view details on availability and pricing
Facts, features & policies
Building Amenities
Community Rooms
- Business Center: Co-working pods with complimentary Wi-Fi
- Club House: Resident social lounge with demonstration kitchen
- Fitness Center: State-of-the-art fitness center
Other
- In Unit: In-home washer and dryer
- Swimming Pool: Relaxing resort-style pool with sundeck and spa
Outdoor common areas
- Patio: Private balcony or patio
- Playground: Two onsite playgrounds
- Trail
Services & facilities
- Package Service: Package locker with 24/7 access to packages
Unit Features
Appliances
- Dryer: In-home washer and dryer
- Washer: In-home washer and dryer
Cooling
- Ceiling Fan: Ceiling fans in bedrooms
Policies
Parking
- covered: Carport and garage parking available
- Parking Lot: Other
Lease terms
- 2, 3, 4, 5, 6, 7, 8, 9, 10, 11, 12, 13, 14, 15, 16
Pet essentials
- DogsAllowedMonthly dog rent$35Dog deposit$350
- CatsAllowedMonthly cat rent$35Cat deposit$350
Additional details
Special Features
- 9-foot Ceilings
- Better On-site Parking Solutions With Zark
- Built To Leed Gold Certified
- Community Cornhole Area
- Easy Access To Highway 26 Corridor
- Electric Car Charging Stations
- European Flat-panel Cabinetry
- Flexible Rent Payment Schedule With Flex Rent
- Interior Finishes In Two Color Palettes
- Oversized Walk-in Closets
- Part Of The Exciting Reed's Crossing Neighborhood
- Polished Quartz Countertops
- Solar Mesh Roller Shades
- Subway Tile Kitchen Backsplash
- Terrace Featuring Outdoor Kitchen
- Transportation: Minutes from the Max Blue Line extension station
- Wood-style Plank Flooring
Neighborhood: 97123
- Community VibeStrong neighborhood connections and community events foster a friendly atmosphere.Suburban CalmSerene suburban setting with space, comfort, and community charm.Dining SceneFrom casual bites to fine dining, a haven for food lovers.Transit AccessConvenient access to buses, trains, and public transit for easy commuting.
Set in Hillsboro’s south and central neighborhoods, 97123 blends suburban calm with a lively small-city core. Expect mild, drizzly winters and warm, dry summers, tree-lined streets, and quick access to Tualatin Valley farms and wine country. Downtown’s historic Main Street centers community life with the Walters Cultural Arts Center, the Vault Theater, weekend markets, and a friendly, down-to-earth vibe. Foodies find range from Syun Izakaya and Amelia’s Mexican Restaurant to Insomnia Coffee Co., plus groceries at Safeway, WinCo, and Grocery Outlet and shopping at Sunset Esplanade. Outdoor time is easy at Jackson Bottom Wetlands Preserve, Rood Bridge Park, and Shute Park Aquatic & Recreation Center; Planet Fitness and local studios round out fitness options. Evenings lean mellow with local taprooms and eateries, and the area is both family- and pet-friendly. MAX Blue Line stops at Hillsboro Central and Hatfield Government Center make commuting simple, and Highway 26 is close via Brookwood. Recent Zillow market trends show a median rent around $2,100, with most listings $1,600–$2,800 in recent months.
Powered by Zillow data and AI technology.
Areas of interest
Use our interactive map to explore the neighborhood and see how it matches your interests.
Travel times
Nearby schools in Hillsboro
GreatSchools rating
- 4/10Rosedale Elementary SchoolGrades: K-6Distance: 0.5 mi
- 5/10South Meadows Middle SchoolGrades: 7, 8Distance: 1.3 mi
- 4/10Hillsboro High SchoolGrades: 9-12Distance: 2.5 mi
Frequently asked questions
Zera At Reeds Crossing has a walk score of 61, it's somewhat walkable.
Zera At Reeds Crossing has a transit score of 33, it has some transit.
The schools assigned to Zera At Reeds Crossing include Rosedale Elementary School, South Meadows Middle School, and Hillsboro High School.
Yes, Zera At Reeds Crossing has in-unit laundry for some or all of the units.
Zera At Reeds Crossing is in the 97123 neighborhood in Hillsboro, OR.
To have a dog at Zera At Reeds Crossing there is a required deposit of $350. This building has monthly fee of $35 for dogs. To have a cat at Zera At Reeds Crossing there is a required deposit of $350. This building has monthly fee of $35 for cats.
Yes, 3D and virtual tours are available for Zera At Reeds Crossing.
