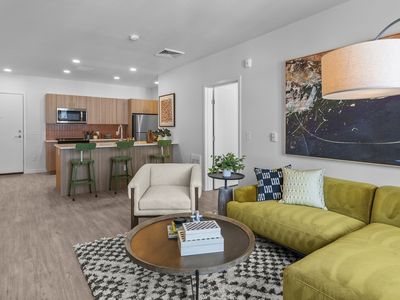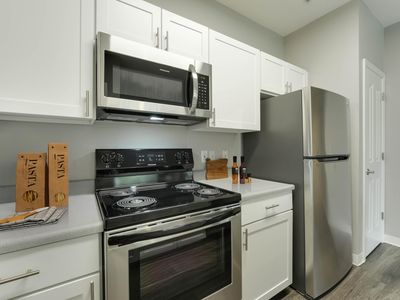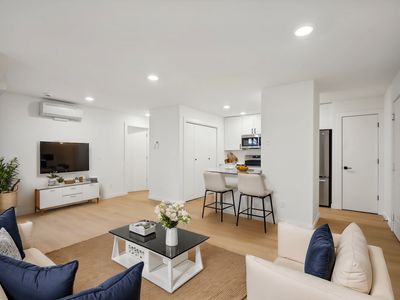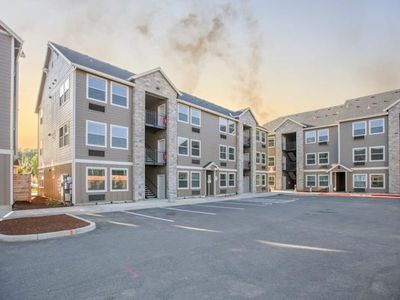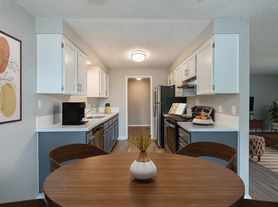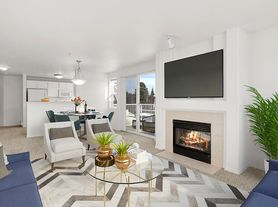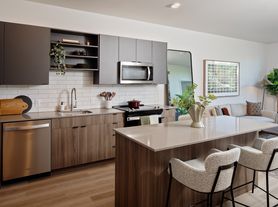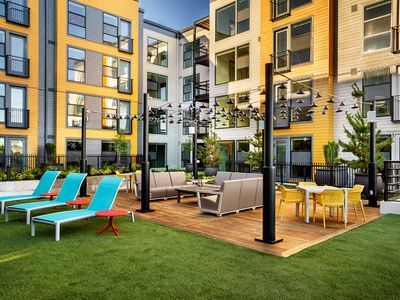

Commons at Hawthorn Village Apartments
1225 NE 51st Ave, Hillsboro, OR 97124
Available units
Unit , sortable column | Sqft, sortable column | Available, sortable column | Base rent, sorted ascending |
|---|---|---|---|
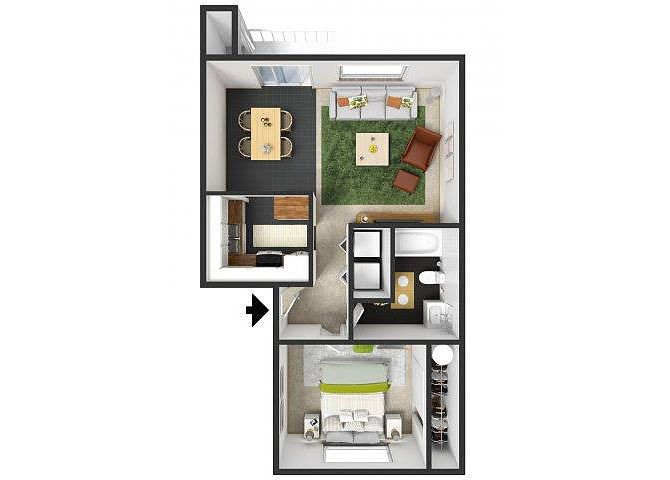 | 627 | Now | $1,549 |
 | 627 | Now | $1,549 |
 | 627 | Now | $1,549 |
 | 627 | Now | $1,549 |
 | 627 | Now | $1,549 |
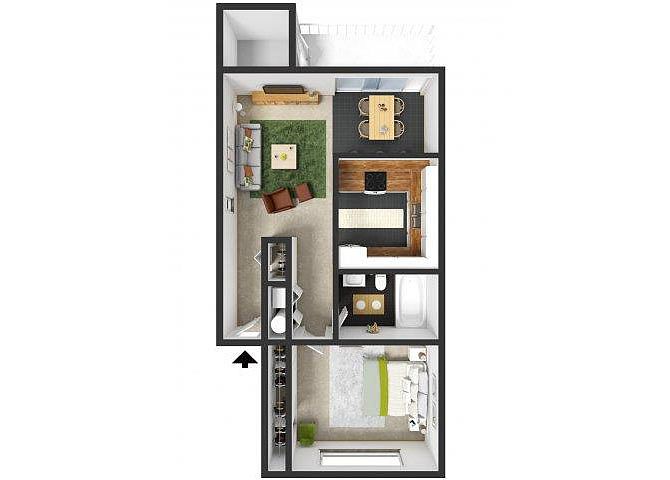 | 700 | Nov 13 | $1,699 |
 | 700 | Nov 24 | $1,699 |
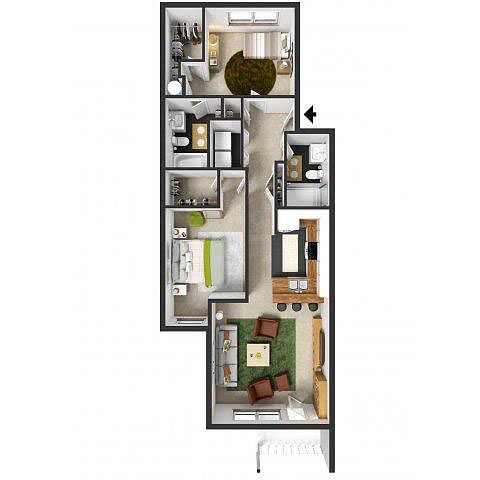 | 950 | Nov 24 | $1,925 |
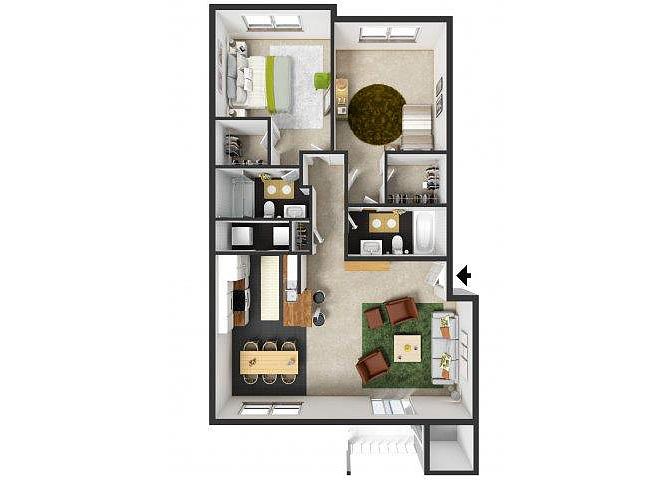 | 1,060 | Now | $1,949 |
 | 1,060 | Nov 25 | $1,949 |
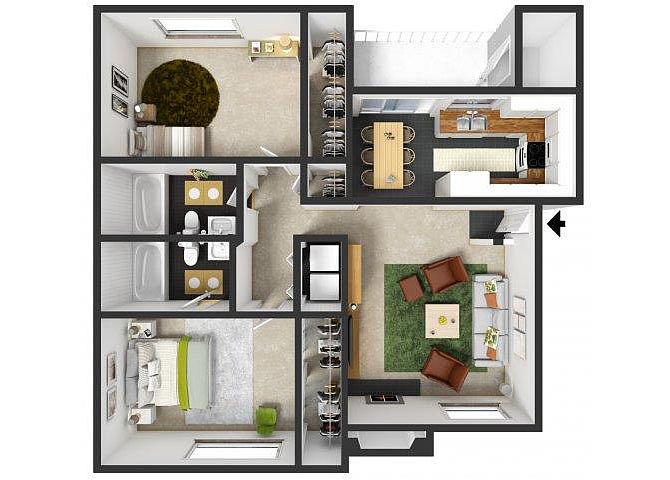 | 1,025 | Now | $1,965 |
 | 1,025 | Now | $1,965 |
 | 1,025 | Nov 5 | $1,965 |
 | 1,025 | Now | $1,965 |
 | 950 | Now | $1,975 |
What's special
3D tours
 Zillow 3D Tour 1
Zillow 3D Tour 1 Zillow 3D Tour 2
Zillow 3D Tour 2 Zillow 3D Tour 3
Zillow 3D Tour 3 Zillow 3D Tour 4
Zillow 3D Tour 4 Zillow 3D Tour 5
Zillow 3D Tour 5 Zillow 3D Tour 6
Zillow 3D Tour 6 Zillow 3D Tour 7
Zillow 3D Tour 7
Office hours
| Day | Open hours |
|---|---|
| Mon - Fri: | 9 am - 6 pm |
| Sat: | 9 am - 6 pm |
| Sun: | 10 am - 6 pm |
Facts, features & policies
Building Amenities
Community Rooms
- Business Center
- Club House
- Conference Room
Other
- In Unit: Washer/Dryer
- Sauna
- Swimming Pool
Outdoor common areas
- Barbecue
- Patio: Patio/Balcony
Services & facilities
- Bicycle Storage: Bike Racks
- On-Site Maintenance
- On-Site Management: OnSiteManagement
- Package Service: PackageReceiving
- Storage Space
Unit Features
Appliances
- Dishwasher
- Dryer: Washer/Dryer
- Garbage Disposal
- Microwave Oven: Microwave
- Refrigerator
- Washer: Washer/Dryer
Other
- Fireplace: Fireplace*
- Patio Balcony: Patio/Balcony
Policies
Parking
- Detached Garage: Garage Lot
- Garage: Garages
- Parking Lot: Other
Lease terms
- 10, 11, 12
Pet essentials
- DogsAllowedMonthly dog rent$30Dog deposit$400
- CatsAllowedMonthly cat rent$30Cat deposit$400
Additional details
Special Features
- Availability 24 Hours
- Beautiful Landscaping
- Carports
- Corporate Housing Available
- Easy Highway Access
- Easy Shopping Access
- Efficient Appliances
- Large Closets
- Online Payments With Free E-check Option
- Park Nearby
- Recycling
- Spa: Year-Round Hot Tub
- Transportation
- Vaulted Ceilings*
Neighborhood: 97124
Areas of interest
Use our interactive map to explore the neighborhood and see how it matches your interests.
Travel times
Nearby schools in Hillsboro
GreatSchools rating
- 5/10West Union Elementary SchoolGrades: K-6Distance: 3 mi
- 4/10J W Poynter Middle SchoolGrades: 7, 8Distance: 1.9 mi
- 7/10Liberty High SchoolGrades: 9-12Distance: 2.4 mi
Frequently asked questions
Commons at Hawthorn Village Apartments has a walk score of 60, it's somewhat walkable.
Commons at Hawthorn Village Apartments has a transit score of 58, it has good transit.
The schools assigned to Commons at Hawthorn Village Apartments include West Union Elementary School, J W Poynter Middle School, and Liberty High School.
Yes, Commons at Hawthorn Village Apartments has in-unit laundry for some or all of the units.
Commons at Hawthorn Village Apartments is in the 97124 neighborhood in Hillsboro, OR.
To have a cat at Commons at Hawthorn Village Apartments there is a required deposit of $400. This building has monthly fee of $30 for cats. To have a dog at Commons at Hawthorn Village Apartments there is a required deposit of $400. This building has monthly fee of $30 for dogs.
Yes, 3D and virtual tours are available for Commons at Hawthorn Village Apartments.
