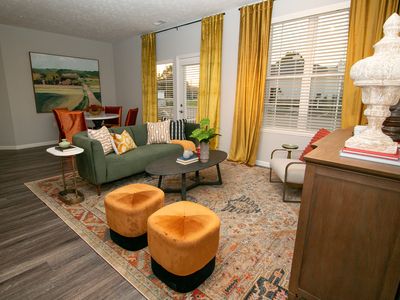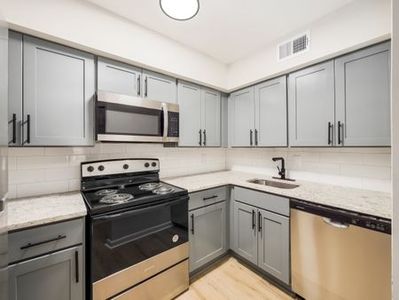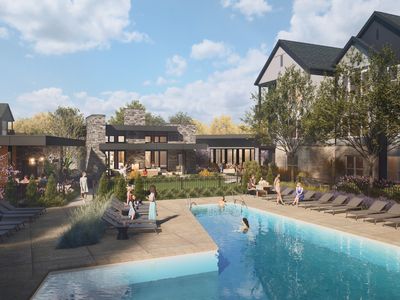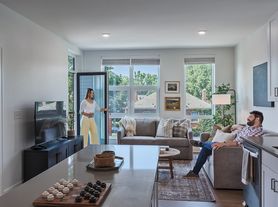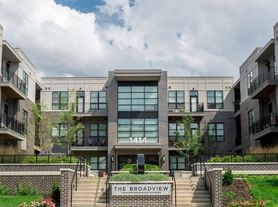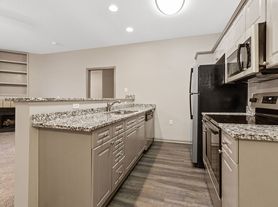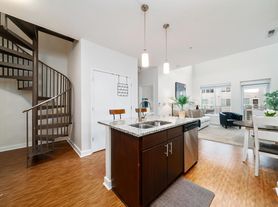
Tillmore at Quarry Trails
2157 Quarry Trails Dr, Hilliard, OH 43026
- Special offer! $1,000 in Savings at Tillmore: For a limited time, Tillmore is offering $1,000 in savings when you move in by December 31st.Expires December 31, 2025
Available units
Unit , sortable column | Sqft, sortable column | Available, sortable column | Base rent, sorted ascending |
|---|---|---|---|
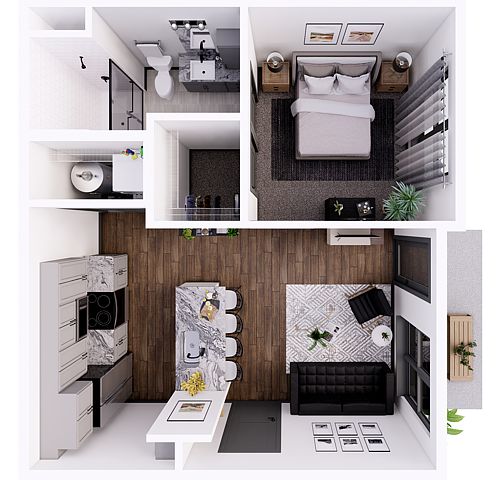 | 579 | Now | $1,333 |
 | 565 | Now | $1,353 |
 | 565 | Now | $1,358 |
 | 565 | Now | $1,358 |
 | 565 | Now | $1,358 |
 | 565 | Dec 22 | $1,358 |
 | 565 | Now | $1,358 |
 | 579 | Jan 9 | $1,363 |
 | 565 | Now | $1,363 |
 | 565 | Now | $1,363 |
 | 579 | Now | $1,363 |
 | 565 | Now | $1,373 |
 | 565 | Now | $1,383 |
 | 565 | Now | $1,383 |
 | 565 | Now | $1,393 |
What's special
| Day | Open hours |
|---|---|
| Mon - Fri: | 9 am - 6 pm |
| Sat: | 10 am - 5 pm |
| Sun: | Closed |
Facts, features & policies
Building Amenities
Community Rooms
- Club House: Clubhouse with Lounge
Other
- In Unit: In-Unit Washer/Dryer
- Sauna: On Site Sauna Pods located next to the pool.
- Swimming Pool
Services & facilities
- On-Site Management
- Package Service: ButterflyMX Package Room
Unit Features
Appliances
- Dryer: In-Unit Washer/Dryer
- Washer: In-Unit Washer/Dryer
Cooling
- Air Conditioning
Flooring
- Vinyl: Luxury Vinyl Plank Flooring
Other
- Granite Countertops
- High-end Appliances: Stainless Steel Appliances
- Large Closets: Walk-In Closet
- Tile Kitchen Backsplash
- Tilefloors: Ceramic Tile Bathroom Floors
Policies
Lease terms
- 6 months, 7 months, 8 months, 9 months, 10 months, 11 months, 12 months, 13 months, 14 months, 15 months, 16 months, 17 months, 18 months
Pet essentials
- DogsAllowedNumber allowed2Weight limit (lbs.)100Monthly dog rent$50One-time dog fee$300
- CatsAllowedNumber allowed2Weight limit (lbs.)50Monthly cat rent$50One-time cat fee$300
Special Features
- 220 Acre Metro Park
- 24-hour Emergency Maintenance: 24-Hour Emergency Maintenance Service
- Community Room Rentals Available
- Parking: Surface Parking Lot
- Petsallowed: Sidewalks with Pet Stations
- Watersewerandtrash
Neighborhood: Scioto Trace
- Family VibesWarm atmosphere with family-friendly amenities and safe, welcoming streets.Community VibeStrong neighborhood connections and community events foster a friendly atmosphere.Biking TrailsSafe, accessible paths for cycling, commuting, and outdoor enjoyment.Local BreweriesCraft breweries and taprooms serve unique local flavors and gatherings.
Hilliard’s 43026 blends suburban calm with a lively Old Hilliard core. You’ll find four-season living—warm summers, colorful fall weekends, and snowy winter days—set among tree-lined neighborhoods and pocket parks. Recent market trends show the median rent around $1,750 over the past few months, with most listings ranging from about $1,300 to $2,400. Daily essentials are easy: Kroger Marketplace, Meijer, and ALDI cover groceries; Coffee Connections, Starbucks, and Center Street Market fuel the coffee-and-bites scene; and Planet Fitness and local studios keep fitness close. Outdoor time centers on the Heritage Rail-Trail, Hilliard’s Station Park’s splash pad and events, Homestead Metro Park, and nearby dog parks, making it very pet- and family-friendly. The dining scene leans local—from Starliner Diner and Old Bag of Nails to food stalls and a brewery at Center Street Market—while nightlife stays laid back with patios, taps, and community concerts via the Hilliard Arts Council. Quick access to I-270 and I-70 makes commuting to Columbus simple.
Powered by Zillow data and AI technology.
Areas of interest
Use our interactive map to explore the neighborhood and see how it matches your interests.
Travel times
Walk, Transit & Bike Scores
Nearby schools in Hilliard
GreatSchools rating
- 6/10Ridgewood Elementary SchoolGrades: K-5Distance: 3.4 mi
- 9/10Hilliard Weaver Middle SchoolGrades: 6-8Distance: 5.1 mi
- 8/10Hilliard Davidson High SchoolGrades: 9-12Distance: 5.3 mi
Frequently asked questions
Tillmore at Quarry Trails has a walk score of 17, it's car-dependent.
The schools assigned to Tillmore at Quarry Trails include Ridgewood Elementary School, Hilliard Weaver Middle School, and Hilliard Davidson High School.
Yes, Tillmore at Quarry Trails has in-unit laundry for some or all of the units.
Tillmore at Quarry Trails is in the Scioto Trace neighborhood in Hilliard, OH.
Dogs are allowed, with a maximum weight restriction of 100lbs. A maximum of 2 dogs are allowed per unit. This building has a one time fee of $300 and monthly fee of $50 for dogs. Cats are allowed, with a maximum weight restriction of 50lbs. A maximum of 2 cats are allowed per unit. This building has a one time fee of $300 and monthly fee of $50 for cats.
Yes, 3D and virtual tours are available for Tillmore at Quarry Trails.
