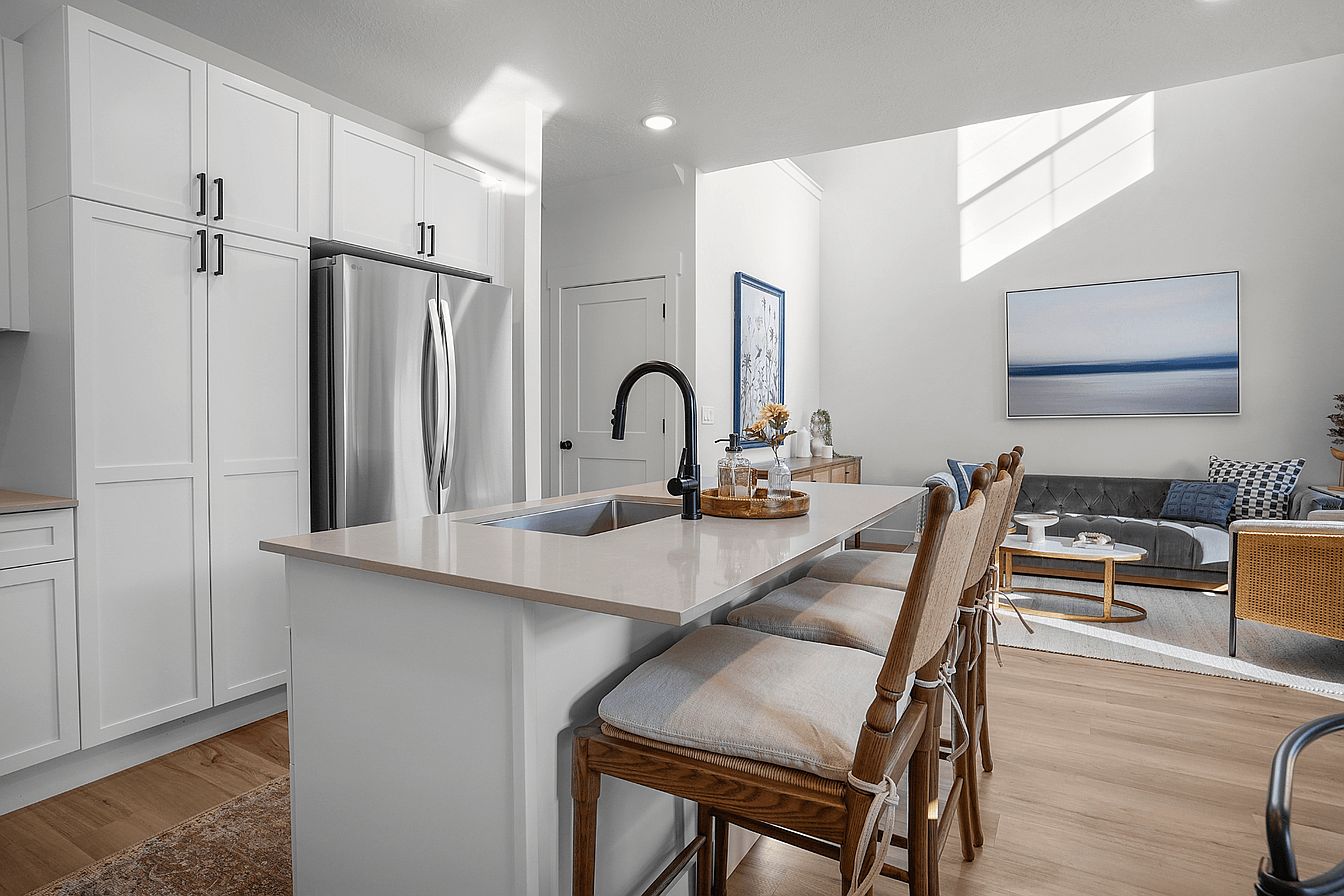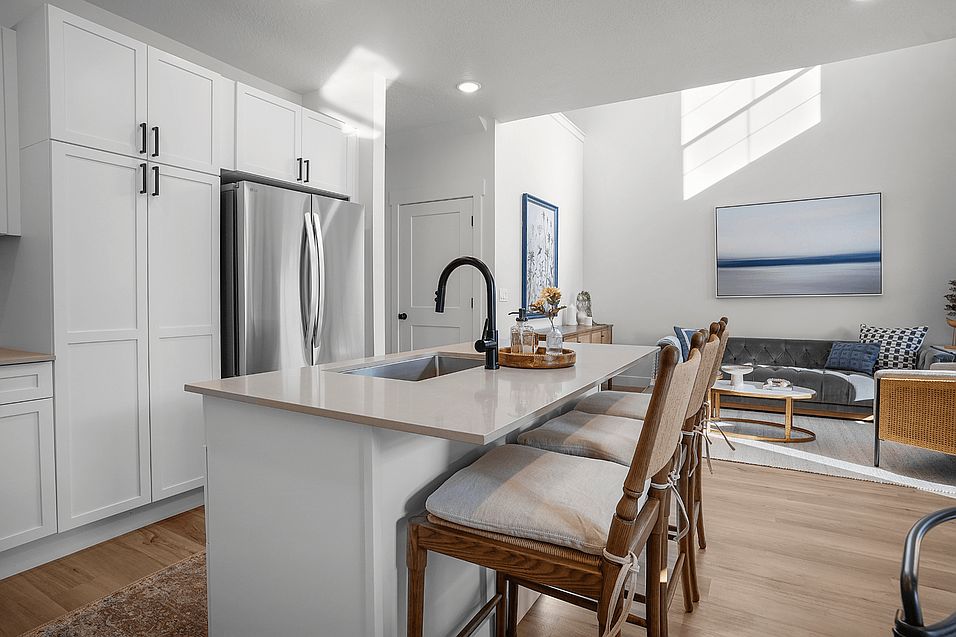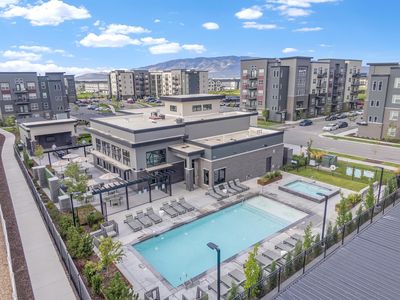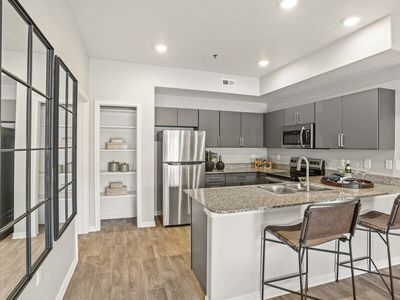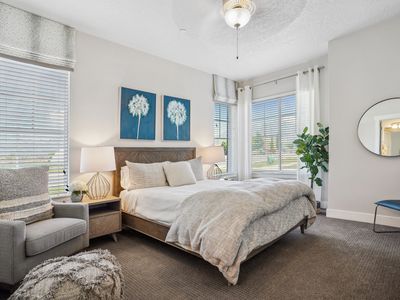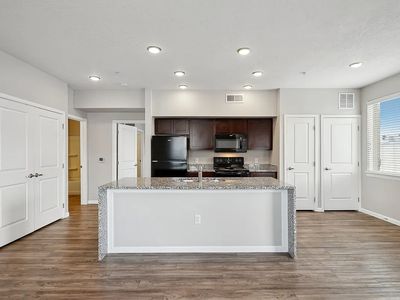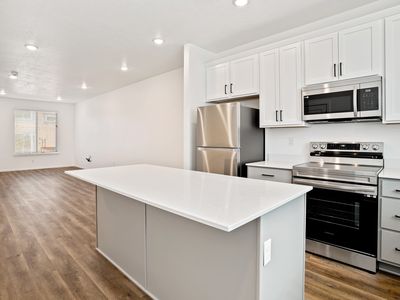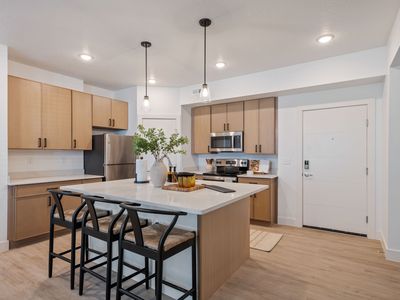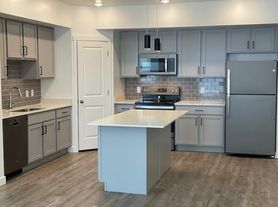Crestview at Highland
9712 Benton Ln, Highland, UT 84003
- Special offer! November Move-In Bonus: Get $1,000$3,000 on Select Homes!
1215 Month Lease Move In by November 30
Available units
Unit , sortable column | Sqft, sortable column | Available, sortable column | Base rent, sorted ascending |
|---|---|---|---|
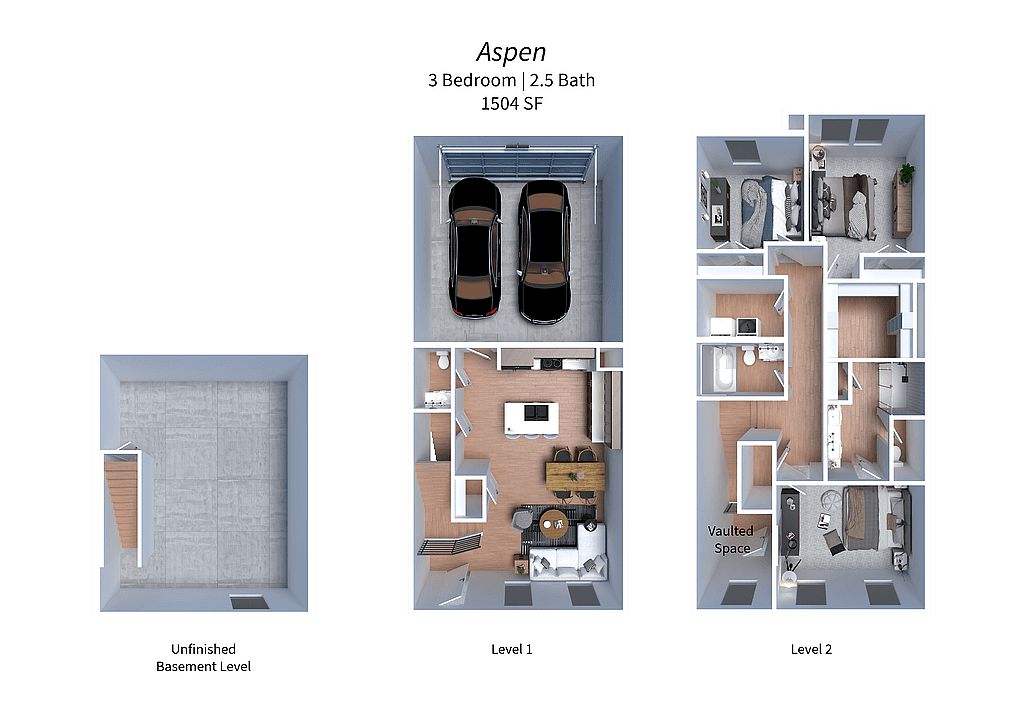 | 1,469 | Now | $2,290 |
 | 1,469 | Dec 9 | $2,350 |
 | 1,469 | Now | $2,390 |
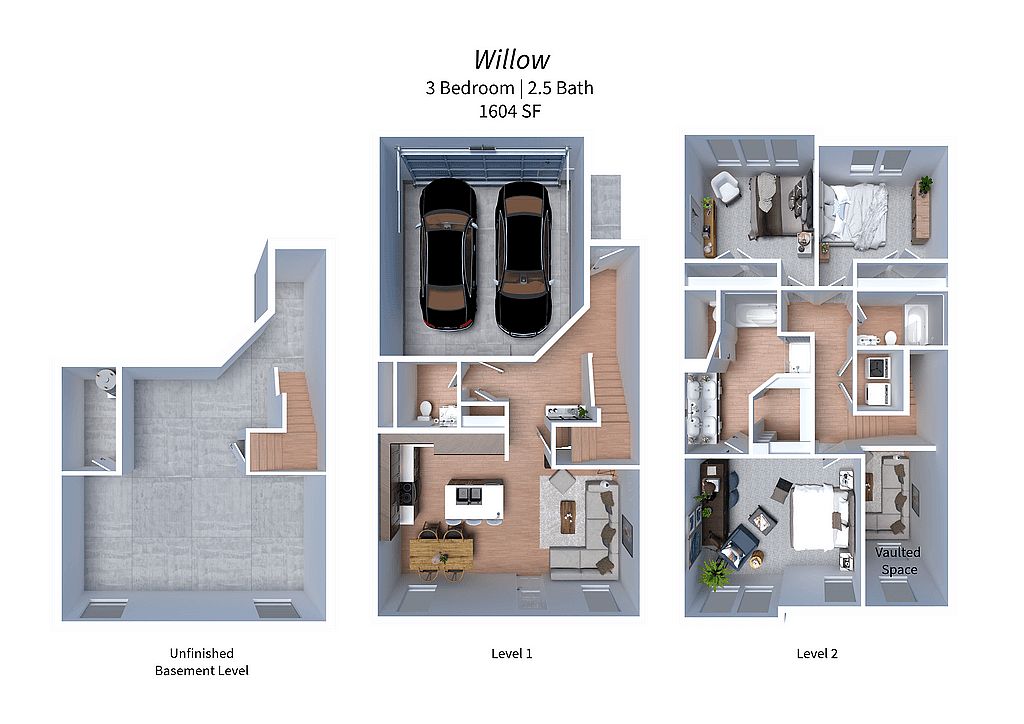 | 1,659 | Now | $2,490 |
 | 1,659 | Now | $2,625 |
 | 1,659 | Now | $2,625 |
 | 1,559 | Jan 5 | $2,635 |
 | 1,659 | Now | $2,685 |
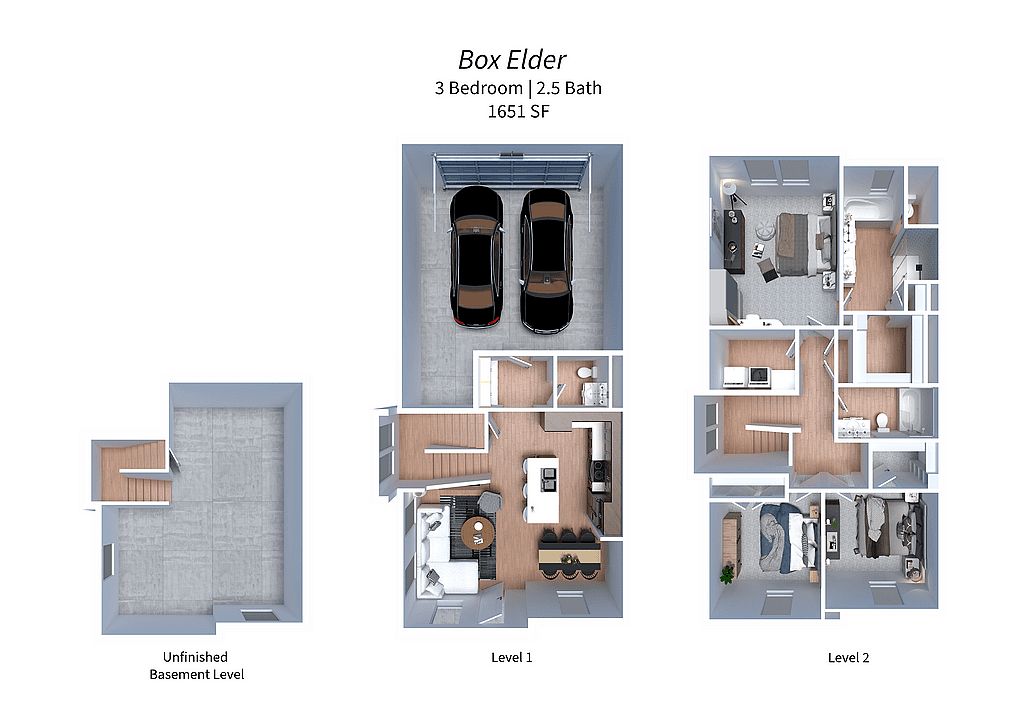 | 1,568 | Now | $2,725 |
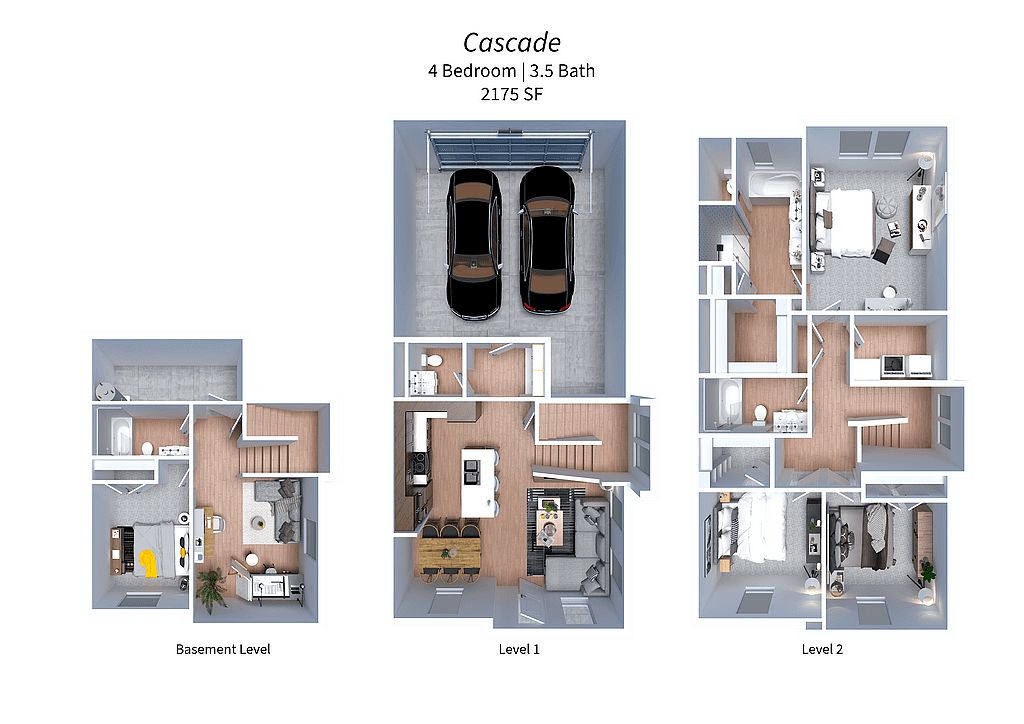 | 2,065 | Now | $2,790 |
 | 2,065 | Dec 25 | $2,850 |
 | 2,065 | Dec 12 | $2,850 |
155 4 bd, 3.5 ba | 2,216 | Nov 26 | $2,890 |
 | 2,175 | Jan 15 | $2,935 |
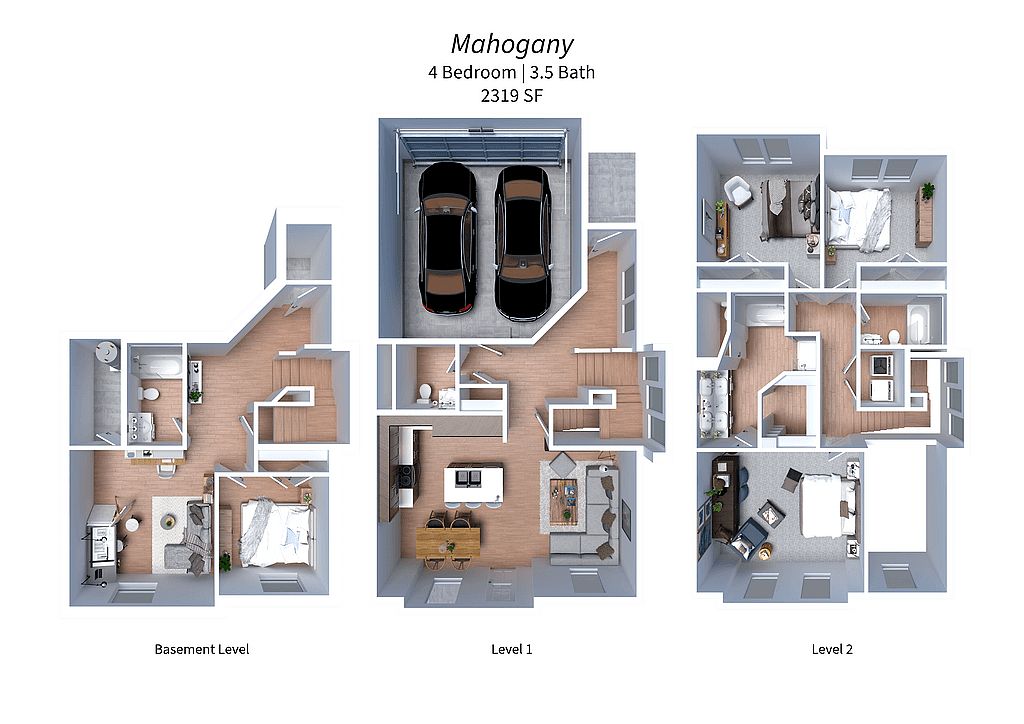 | 2,216 | Now | $2,950 |
What's special
3D tours
 Zillow 3D Tour 1
Zillow 3D Tour 1 Zillow 3D Tour 2
Zillow 3D Tour 2 Zillow 3D Tour 3
Zillow 3D Tour 3
Property map
Tap on any highlighted unit to view details on availability and pricing
Facts, features & policies
Building Amenities
Community Rooms
- Business Center
- Club House
- Fitness Center: 24/7 Fitness Center
Other
- In Unit: Full size Washer/Dryer included
- Swimming Pool
Outdoor common areas
- Gazebo
- Patio: Patio/Balcony
- Picnic Area: Outdoor Picnic Area
- Playground
Services & facilities
- 24 Hour Maintenance: 24-Hour Maintenance
- Electric Vehicle Charging Station
- On-Site Management: Professional On-site Management
- Online Rent Payment
- Package Service: Stainless Steel Appliance Package
- Pet Park
- Storage Space
View description
- Beautiful Views
- Mountain Views
Unit Features
Appliances
- Dishwasher
- Dryer: Full size Washer/Dryer included
- Freezer
- Garbage Disposal
- Microwave Oven: Microwave
- Range: Electric Range
- Refrigerator
- Washer: Full size Washer/Dryer included
Cooling
- Central Air Conditioning: Central A/C and Furnace Heating
Flooring
- Carpet
- Laminate
Other
- Patio Balcony: Patio/Balcony
Policies
Parking
- Attached Garage: 2-Car Attached Garage
- Parking Lot: Other
Lease terms
- 3, 4, 5, 6, 7, 8, 9, 10, 11, 12, 13, 14
Pet essentials
- DogsAllowedMonthly dog rent$40One-time dog fee$250Dog deposit$250
- CatsAllowedMonthly cat rent$40One-time cat fee$250Cat deposit$250
Additional details
Pet amenities
Special Features
- After Hours Emergency Maintenance
- Contemporary Lighting
- Direct Access To Running And Biking Trails
- Doorbell Cameras
- Ev Charging Outlet In All Garages
- Faux Wood Blinds
- Fiber Internet
- Hardwood-style Plank Flooring
- High Ceilings
- Modern Cabinetry
- Modern Interior Touches
- Pet Friendly Community. We Love Your Pets!*
- Smart Home Technology
- Snow Removal Services
- Walking Distance To Grocery Store
- Walking Distance To Lone Peak High School
- Walking Distance To Medical Center
- Walking Distance To Restaurants
- Worry-free Landscaping
- Year Round Hot Tub/jacuzzi
Neighborhood: 84003
- Family VibesWarm atmosphere with family-friendly amenities and safe, welcoming streets.Outdoor ActivitiesAmple parks and spaces for hiking, biking, and active recreation.Commuter FriendlyStreamlined routes and connections make daily commuting simple.Suburban CalmSerene suburban setting with space, comfort, and community charm.
Set against the foothills of Mount Timpanogos, zip code 84003 (American Fork and Highland) blends suburban calm with big-mountain scenery. Expect four distinct seasons—dry, sunny summers and snow-dusted winters—plus quick escapes to American Fork Canyon, Tibble Fork Reservoir, and the Alpine Loop, with easy biking and jogging along the Murdock Canal Trail. Daily life feels community-driven: Art Dye Park (with an off-leash dog area) and Highland Glen Park, family festivals like Steel Days and Highland Fling, and convenient shopping at The Meadows power center, Target, Smith’s Marketplace, and nearby Costco. Coffee and dining skew casual (Starbucks, Dutch Bros, Kneaders, JCW’s), with fitness at VASA and the American Fork Fitness Center. Commuters appreciate I-15 access and the UTA FrontRunner station close by. Recent Zillow market trends show a median rent around $1,850 over the past few months, with typical listings ranging roughly $1,400–$2,500+, depending on size and finishes. Friendly, outdoorsy, and pet-welcoming.
Powered by Zillow data and AI technology.
Areas of interest
Use our interactive map to explore the neighborhood and see how it matches your interests.
Travel times
Walk, Transit & Bike Scores
Nearby schools in Highland
GreatSchools rating
- 7/10Deerfield SchoolGrades: PK-6Distance: 0.7 mi
- 7/10Mountain Ridge Jr High SchoolGrades: 7-9Distance: 1.1 mi
- 8/10Lone Peak High SchoolGrades: 10-12Distance: 0.7 mi
Frequently asked questions
Crestview at Highland has a walk score of 37, it's car-dependent.
The schools assigned to Crestview at Highland include Deerfield School, Mountain Ridge Jr High School, and Lone Peak High School.
Yes, Crestview at Highland has in-unit laundry for some or all of the units.
Crestview at Highland is in the 84003 neighborhood in Highland, UT.
To have a cat at Crestview at Highland there is a required deposit of $250. This building has a one time fee of $250 and monthly fee of $40 for cats. To have a dog at Crestview at Highland there is a required deposit of $250. This building has a one time fee of $250 and monthly fee of $40 for dogs.
Yes, 3D and virtual tours are available for Crestview at Highland.
