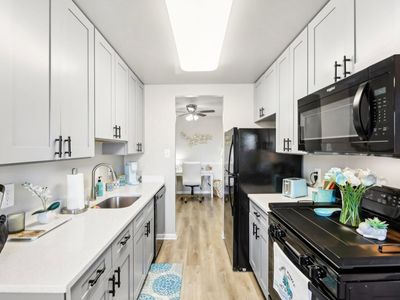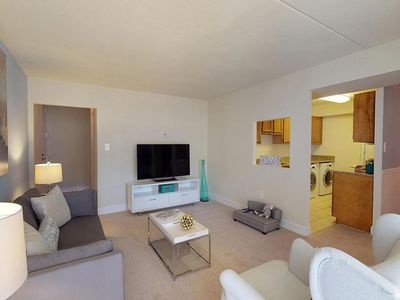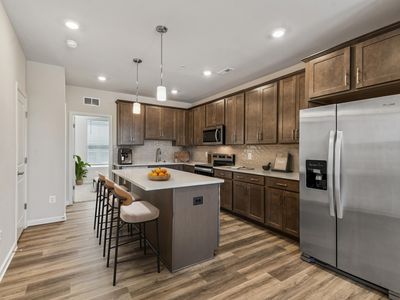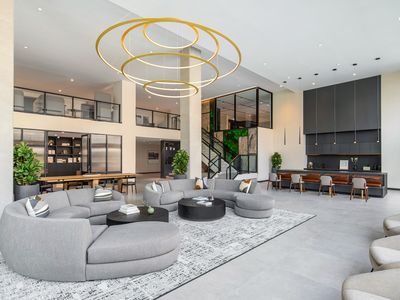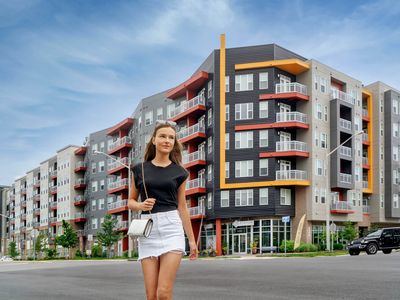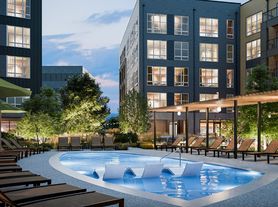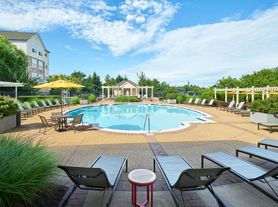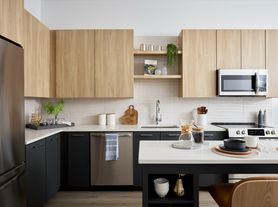
The Point at Ridgeline
13280 Woodland Park Rd, Herndon, VA 20171
- Special offer! LIMITED TIME ONLY!: Receive ONE MONTH FREE on any 2 or 3 bed apt when you move in by 1/31! BONUS: Move in by 1/31 and receive half off the amenity fee when applying for any size apt! 12+ month leases only; restrictions apply.Expires January 31, 2026
Available units
Unit , sortable column | Sqft, sortable column | Available, sortable column | Base rent, sorted ascending |
|---|---|---|---|
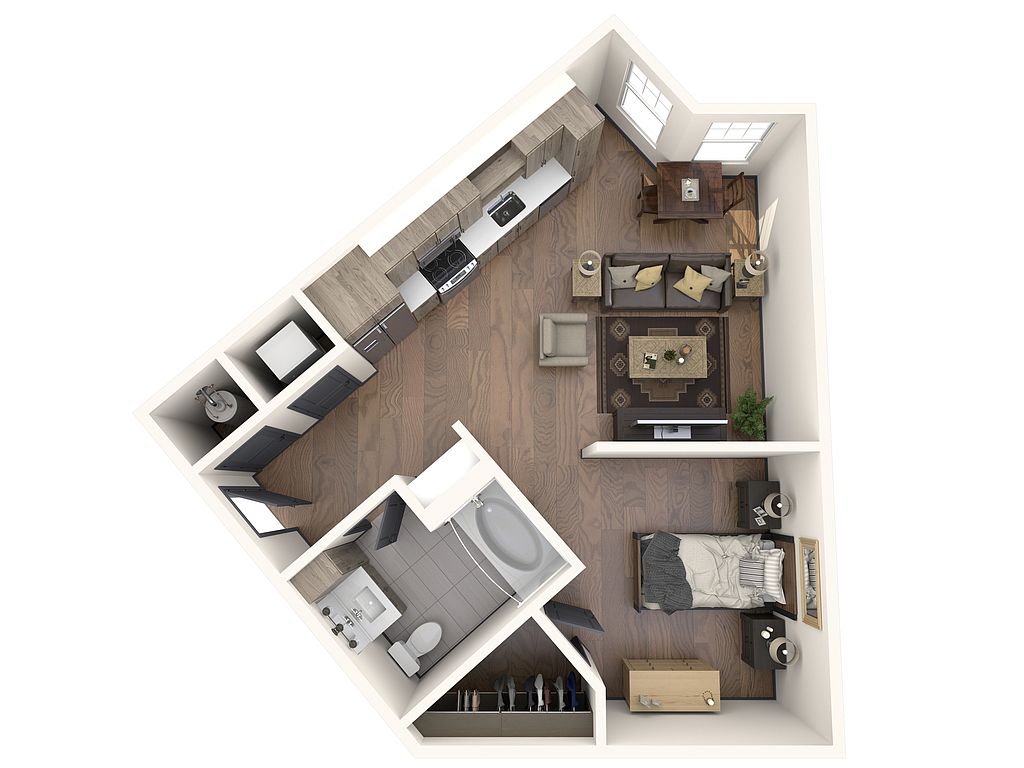 | 572 | Jan 2 | $1,840 |
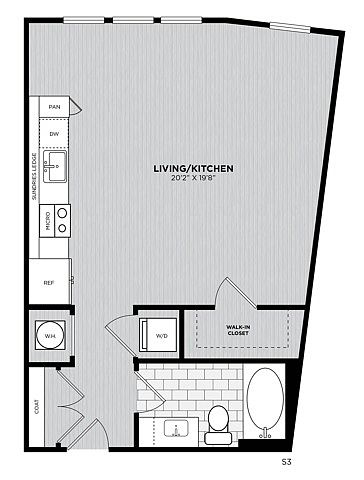 | 636 | Now | $1,920 |
 | 572 | Dec 22 | $1,975 |
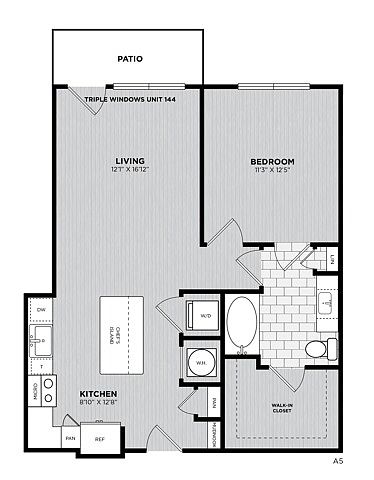 | 778 | Now | $2,010 |
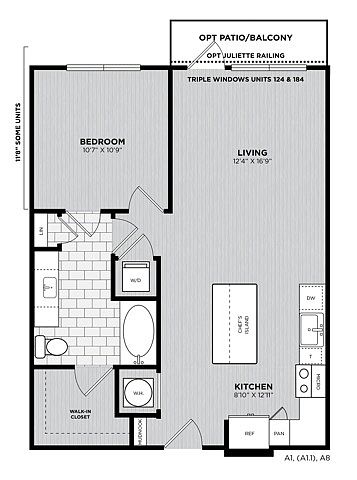 | 737 | Feb 4 | $2,155 |
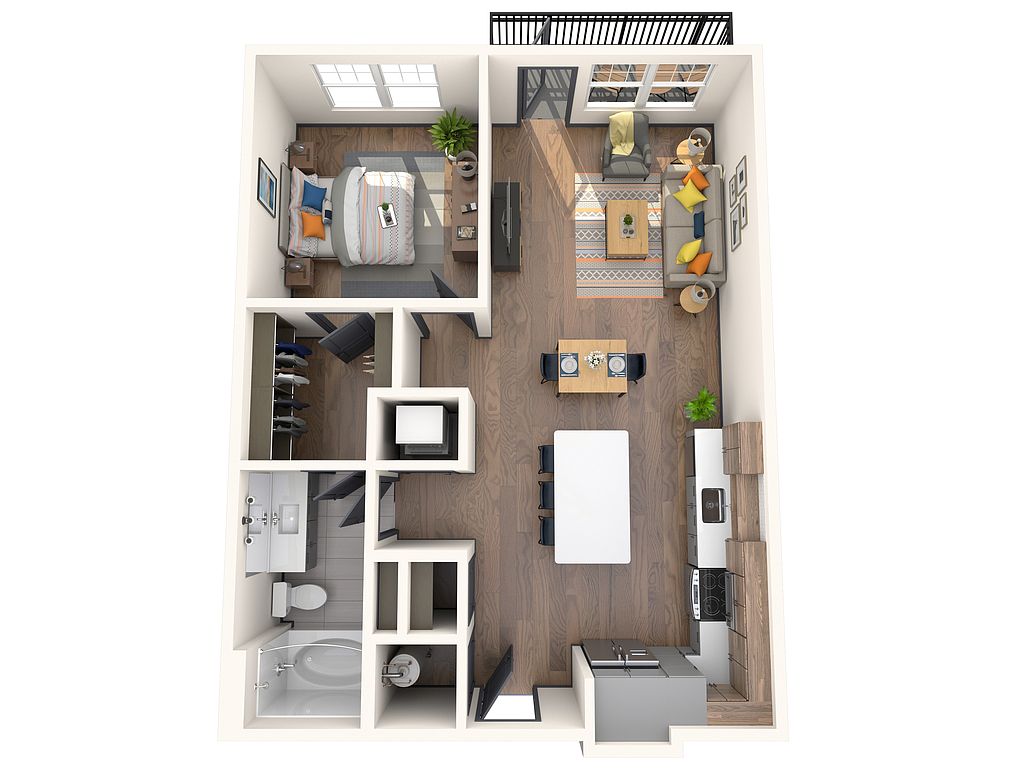 | 737 | Feb 15 | $2,175 |
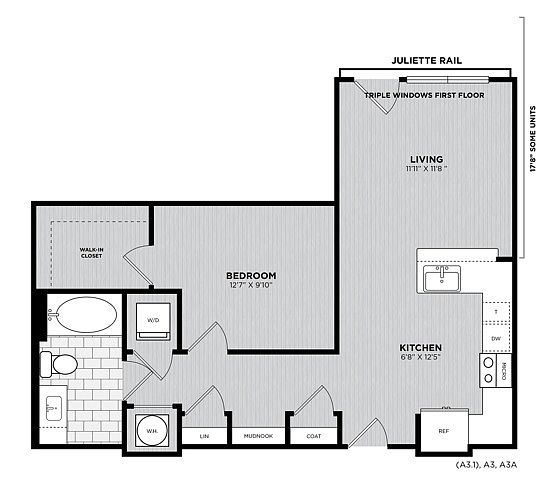 | 748 | Jan 2 | $2,187 |
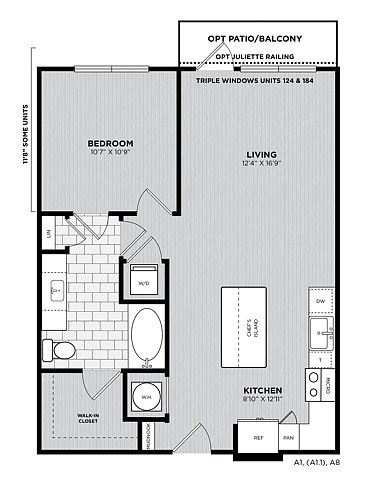 | 759 | Feb 20 | $2,217 |
 | 737 | Feb 23 | $2,237 |
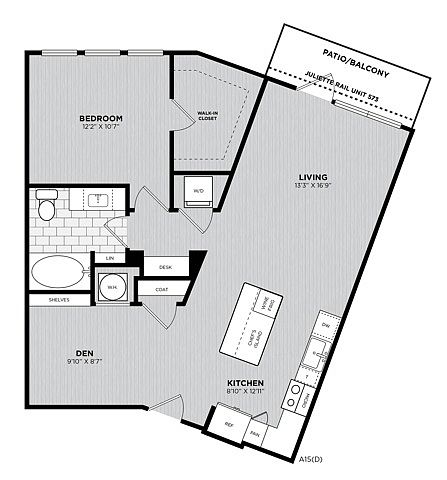 | 930 | Now | $2,360 |
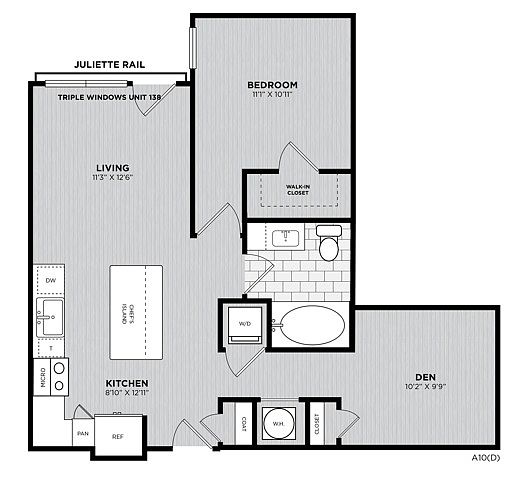 | 792 | Jan 23 | $2,472 |
 | 792 | Jan 20 | $2,497 |
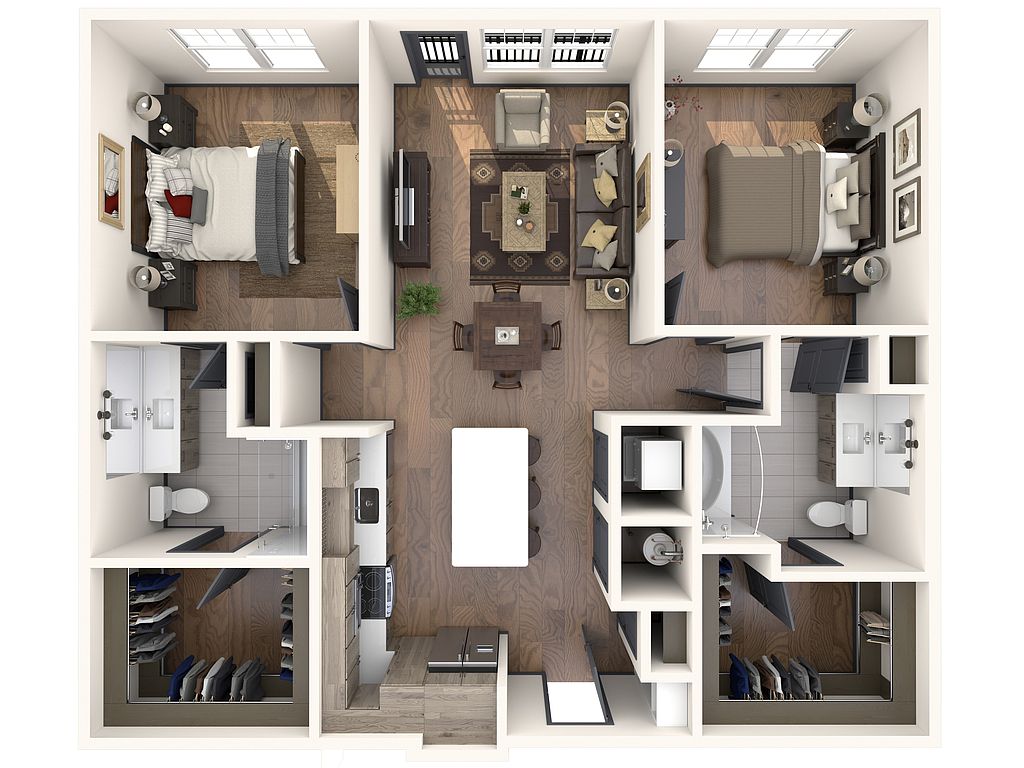 | 1,127 | Now | $2,756 |
 | 1,127 | Now | $2,771 |
 | 1,127 | Now | $2,816 |
What's special
| Day | Open hours |
|---|---|
| Mon - Fri: | 9 am - 6 pm |
| Sat: | 9 am - 5 pm |
| Sun: | 12 pm - 5 pm |
Property map
Tap on any highlighted unit to view details on availability and pricing
Facts, features & policies
Building Amenities
Community Rooms
- Business Center
- Club House
- Fitness Center: Peloton Bike
- Pet Washing Station
Other
- In Unit: In-Unit Washer and Dryer
- Swimming Pool: Heated Salt Water Pool
Outdoor common areas
- Barbecue: Grilling Bar
- Garden: Social Garden
- Patio: In select apartments.
Services & facilities
- Bicycle Storage: Bike Storage & Repair
- Elevator: Convenient Elevator Building
- On-Site Maintenance: On Site Maintenance
- On-Site Management: On Site Management
- Package Service: Package Room with Amazon Hub Locker
- Storage Space: Limited availability. Call for details.
View description
- View: In select apartments
Unit Features
Appliances
- Dishwasher
- Dryer: In-Unit Washer and Dryer
- Microwave Oven: Microwave
- Refrigerator: In select apartments
- Washer: In-Unit Washer and Dryer
Cooling
- Air Conditioning: Central Heat & Air
Flooring
- Vinyl: Vinyl wood plank flooring
Other
- Balcony: In select apartments.
- Closet Built-ins
- Den: *in select apartments
- Granite Countertops
- High-end Appliances: Stainless Kitchen Appliances
- Ice Maker
- Kitchen Island: *in select apartments
- Patio Balcony: In select apartments.
- Sleek Modern Finishes
Policies
Parking
- Garage: Garage Parking
Lease terms
- 3 months, 4 months, 5 months, 6 months, 7 months, 8 months, 9 months, 10 months, 11 months, 12 months, 13 months, 14 months
Pet essentials
- DogsAllowedNumber allowed2Weight limit (lbs.)80Monthly dog rent$50One-time dog fee$500
- CatsAllowedNumber allowed2Weight limit (lbs.)80Monthly cat rent$50One-time cat fee$500
Additional details
Pet amenities
Special Features
- 24-hour Emergency Maintenance
- Bilt Resident Rewards Program
- Bocci Ball Courtyard
- Co-working Spaces
- Free Electric Car Charging Stations
- Outdoor Community Space
- Outdoor Courtyard
- Pet Spa
- Planned Resident Events
- Private Office Pods
- Walking & Biking Trails
Neighborhood: 20171
Areas of interest
Use our interactive map to explore the neighborhood and see how it matches your interests.
Travel times
Walk, Transit & Bike Scores
Nearby schools in Herndon
GreatSchools rating
- 2/10Coates ElementaryGrades: PK-6Distance: 0.8 mi
- 7/10Carson Middle SchoolGrades: 7, 8Distance: 2 mi
- 6/10Westfield High SchoolGrades: 9-12Distance: 5.7 mi
Frequently asked questions
The Point at Ridgeline has a walk score of 78, it's very walkable.
The Point at Ridgeline has a transit score of 49, it has some transit.
The schools assigned to The Point at Ridgeline include Coates Elementary, Carson Middle School, and Westfield High School.
Yes, The Point at Ridgeline has in-unit laundry for some or all of the units.
The Point at Ridgeline is in the 20171 neighborhood in Herndon, VA.
Dogs are allowed, with a maximum weight restriction of 80lbs. A maximum of 2 dogs are allowed per unit. This building has a one time fee of $500 and monthly fee of $50 for dogs. Cats are allowed, with a maximum weight restriction of 80lbs. A maximum of 2 cats are allowed per unit. This building has a one time fee of $500 and monthly fee of $50 for cats.
Yes, 3D and virtual tours are available for The Point at Ridgeline.
